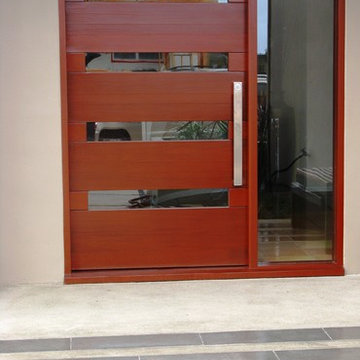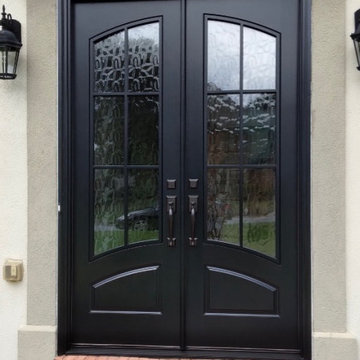Front Door Curtain Designs & Ideas
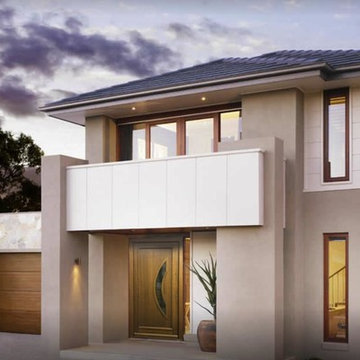
At Liberty Windoors , a custom modern entry door is, without question, the ultimate finishing touch for your entryway, offering an unmatched combination of craftsmanship, security, energy performance, and durability. Whether you are striving to meet the most strict Green Building standards in the world, or simply looking for a beautiful, sturdy, secure and modern entry door that will last for generations , Liberty Windoors offers one of the largest selections of modern and contemporary entry doors available anywhere.
Security Features
All front doors are engineered around a high quality multi-point locking system.
Energy Efficiency
Most doors far exceed the Energy Star thermal performance values, standards.
Size & Configuration
Variations with fixed sidelites and transom in various designs possible.
Finish & Color
Our doors are elaborately powder coated providing a very durable and stylish finish.
Visit Our Online Shop To Browse and Shop Our In Stock Selection Available Now : www.shop.libertywindoors.com
To Learn About Custom Front Door Orders and For More Information : www.libertywindoors.com
TEL : (973) 773-2188
EMAIL: infonj@libertywindoors.com
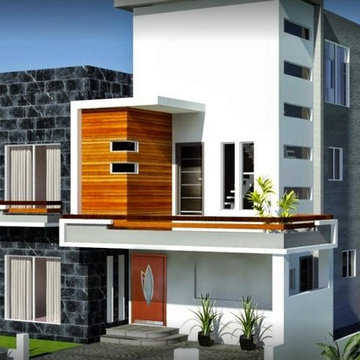
At Liberty Windoors , a custom modern entry door is, without question, the ultimate finishing touch for your entryway, offering an unmatched combination of craftsmanship, security, energy performance, and durability. Whether you are striving to meet the most strict Green Building standards in the world, or simply looking for a beautiful, sturdy, secure and modern entry door that will last for generations , Liberty Windoors offers one of the largest selections of modern and contemporary entry doors available anywhere.
Security Features
All front doors are engineered around a high quality multi-point locking system.
Energy Efficiency
Most doors far exceed the Energy Star thermal performance values, standards.
Size & Configuration
Variations with fixed sidelites and transom in various designs possible.
Finish & Color
Our doors are elaborately powder coated providing a very durable and stylish finish.
Visit Our Online Shop To Browse and Shop Our In Stock Selection Available Now : www.shop.libertywindoors.com
To Learn About Custom Front Door Orders and For More Information : www.libertywindoors.com
TEL : (973) 773-2188
EMAIL: infonj@libertywindoors.com
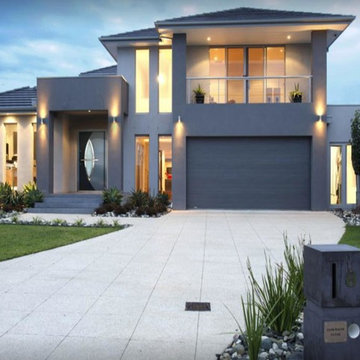
At Liberty Windoors , a custom modern entry door is, without question, the ultimate finishing touch for your entryway, offering an unmatched combination of craftsmanship, security, energy performance, and durability. Whether you are striving to meet the most strict Green Building standards in the world, or simply looking for a beautiful, sturdy, secure and modern entry door that will last for generations , Liberty Windoors offers one of the largest selections of modern and contemporary entry doors available anywhere.
Security Features
All front doors are engineered around a high quality multi-point locking system.
Energy Efficiency
Most doors far exceed the Energy Star thermal performance values, standards.
Size & Configuration
Variations with fixed sidelites and transom in various designs possible.
Finish & Color
Our doors are elaborately powder coated providing a very durable and stylish finish.
Visit Our Online Shop To Browse and Shop Our In Stock Selection Available Now : www.shop.libertywindoors.com
To Learn About Custom Front Door Orders and For More Information : www.libertywindoors.com
TEL : (973) 773-2188
EMAIL: infonj@libertywindoors.com
Find the right local pro for your project
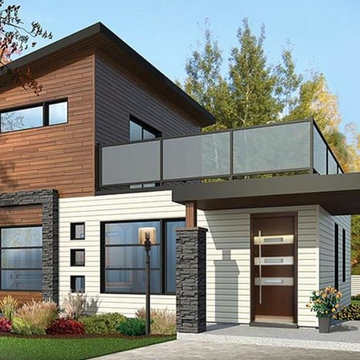
At Liberty Windoors , a custom modern entry door is, without question, the ultimate finishing touch for your entryway, offering an unmatched combination of craftsmanship, security, energy performance, and durability. Whether you are striving to meet the most strict Green Building standards in the world, or simply looking for a beautiful, sturdy, secure and modern entry door that will last for generations , Liberty Windoors offers one of the largest selections of modern and contemporary entry doors available anywhere.
Security Features
All front doors are engineered around a high quality multi-point locking system.
Energy Efficiency
Most doors far exceed the Energy Star thermal performance values, standards.
Size & Configuration
Variations with fixed sidelites and transom in various designs possible.
Finish & Color
Our doors are elaborately powder coated providing a very durable and stylish finish.
Visit Our Online Shop To Browse and Shop Our In Stock Selection Available Now : www.shop.libertywindoors.com
To Learn About Custom Front Door Orders and For More Information : www.libertywindoors.com
TEL : (973) 773-2188
EMAIL: infonj@libertywindoors.com
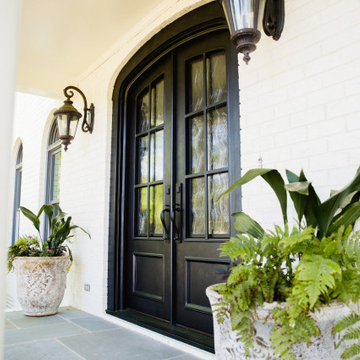
Giving this home a classic charm and contemporary appeal, these Charcoal-finished, custom double iron doors feature insulated glass and high-quality hardware.

Our clients had been in their home since the early 1980’s and decided it was time for some updates. We took on the kitchen, two bathrooms and a powder room.
This petite master bathroom primarily had storage and space planning challenges. Since the wife uses a larger bath down the hall, this bath is primarily the husband’s domain and was designed with his needs in mind. We started out by converting an existing alcove tub to a new shower since the tub was never used. The custom shower base and decorative tile are now visible through the glass shower door and help to visually elongate the small room. A Kohler tailored vanity provides as much storage as possible in a small space, along with a small wall niche and large medicine cabinet to supplement. “Wood” plank tile, specialty wall covering and the darker vanity and glass accents give the room a more masculine feel as was desired. Floor heating and 1 piece ceramic vanity top add a bit of luxury to this updated modern feeling space.
Designed by: Susan Klimala, CKD, CBD
Photography by: Michael Alan Kaskel
For more information on kitchen and bath design ideas go to: www.kitchenstudio-ge.com
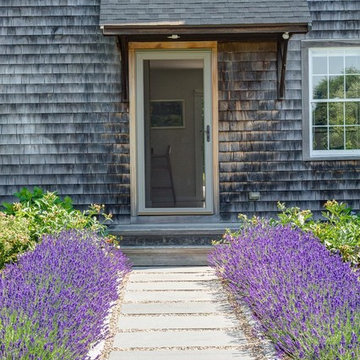
An allee of lavender flanks the bluestone, gravel and granite walkway to the front door.
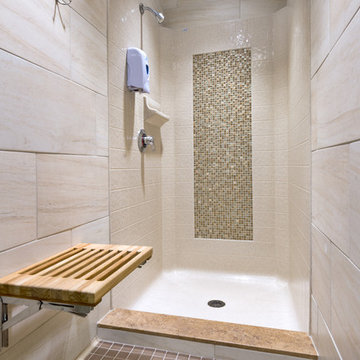
https://bestbath.com/products/showers/
Bestbath low threshold shower faux tile shower drop in shower
walk in shower base
walk in shower pan
walk in shower
walk in shower installation instructions
handicap walk in showers
walk in shower base sizes
water stopper for walk in shower
ada walk in shower kits
walk in shower kits
ada walk in shower kits
one piece fiberglass walk in shower
shower bases for walk in showers
ada walk in shower
walk in shower with seat
walk in shower stalls
walk in shower base pan
best walk in shower kits
best quality walk in shower enclosures
ada walk in shower
walk in shower for disabled person
fiberglass walk in shower
fiberglass walk in shower
walk in shower sizes
walk in shower enclosure ideas
how to build a walk in shower from scratch
walk in shower base kit
best walk in shower enclosures
walk in shower door width
types of walk in showers
tub to walk in shower
how to build a shower base for walk in shower
walk in shower designs
american standard walk in shower
fancy walk in showers
fiberglass walk in shower ideas
shower curtain length for walk in shower
tub to walk in shower conversion kit
walk in shower walls
walk in shower and bath
prefab walk in shower
how to change a tub into a walk in shower
awesome walk in showers
standard walk in shower size
curbless walk in shower
walk in shower with window
walk in shower with tub inside
walk in shower bathroom designs
walk in shower dimensions
remove tub install walk in shower
one piece walk in shower
small walk in shower enclosures
walk in showers canada
how to build a walk in shower pan
framing a walk in shower
how do you build a walk in shower
installing a walk in shower floor
tile walk in shower kits
walk in shower base construction
pictures of ceramic tile walk in showers
how to tile a walk in shower video
walk in shower combo
walk in shower design dimensions
walk in shower drain
60 inch walk in shower kits
walk in shower with seat designs
walk in shower remodel pictures
30x60 walk in shower
beautiful walk in showers
walk in showers for elderly prices
small walk in shower remodel ideas
pictures of walk in showers
walk in showers for seniors
tile walk in shower
buy walk in shower
standard walk in shower dimensions
large walk in shower ideas
manhattan walk in shower enclosures
bathtub size walk in shower
walk in shower definition
walk in shower size requirements
walk in shower width
no curb walk in shower
what is a walk in shower
walk in shower floor
one piece walk in shower units
building a walk in shower
walk in shower installation
images of bathrooms with walk in showers
walk in shower enclosures with seat
walk in shower units for sale
houzz walk in shower
small bathroom with tub and walk in shower
large walk in showers with seats
walk in shower designs with bench
walk in shower with bench
best walk in shower tray
diy walk in shower pan
walk in shower accessories
walk in shower units for disabled
walk in shower ideas for elderly
hotels with walk in showers near me
cheap walk in showers
luxury walk in shower designs
walk in shower drain location
ideas walk in shower enclosure
walk in shower base for tile
building a walk in shower pan
cheap walk in shower enclosures
how to fit a walk in shower
walk in shower units with seat
disabled walk in shower enclosures
5 walk in shower
walk in shower bath
walk in shower vs bathtub
how to build a walk in shower base
seats for walk in showers
large walk in shower designs
walk in shower construction
walk in shower insert
how to walk in shower
how to put in a walk in shower
walk in shower and bath combinations
walk in shower pan kit
walk in shower ideas with seat
walk in shower tub insert
walk in shower price comparison
custom walk in shower
walk in shower drain install
how to clean a walk in shower
american standard walk in shower with seat
walk in showers for mobile homes
shower walk in tub combo
small walk in shower designs
corner walk in shower ideas
large walk in shower enclosures
replace tub with walk in shower
high end walk in showers
corner walk in shower
walk in shower with tub combo
walk in shower with tub combo
walk in shower stall with seat
best shower curtain for walk in shower
large walk in shower units
custom walk in shower ideas
walk in shower picture gallery
how to make a tiled walk in shower
open walk in shower
walk in shower prices
walk in shower options
walk in showers for sale
how to build a walk in shower
walk in shower tub for seniors
modern walk in shower
shower curtain for walk in shower
walk in shower with tub in front
walk in shower with bench seat
walk in shower surround
bathroom walk in shower tile
walk in shower curtain
walk in shower floor construction
shower curtain ideas for walk in showers
walk in shower materials
small walk in shower kits
grab bar placement in walk in shower
cool walk in showers
corner walk in shower designs
how to install a walk in shower
walk in shower stalls designs
walk in shower plans and specs
walk in shower stall ideas
best walk in showers
best walk in shower for elderly
bathroom with walk in showers ideas
walk in shower without door dimensions
walk in shower reviews
roll in shower vs walk in shower
walk in shower remodel ideas
cheap walk in shower kits
bathroom remodel ideas walk in shower
modern walk in shower designs
walk in shower units
pictures of walk in showers with seats
ada walk in shower dimensions
walk in shower curtain liner
how big is a walk in shower
walk in shower kits with seat
remove tub and install walk in shower
walk in shower floor ideas
walk in shower handicap accessible
5 foot walk in shower
best walk in shower designs
walk in showers with seats cost
walk in shower water barrier
fiberglass walk in shower units
cool walk in shower ideas
walk in shower bath with seat
pictures of bathrooms with walk in showers
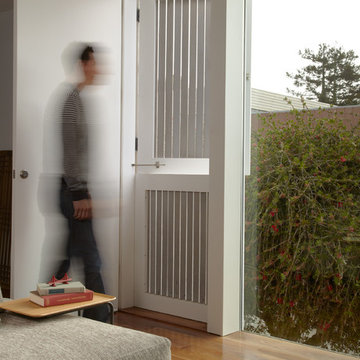
The front window and venting panels. Photo by Ken Gutmaker Architectural Photography (kengutmaker.com).
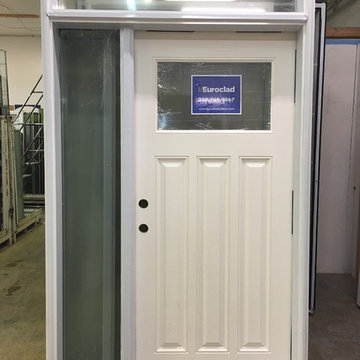
6'8" Craftsman 3 panel door with 1 clear glass like. It is complimented with a matching clear sidelight and transom glass. Sold in a primed white finish, ready to be painted in house, at Euroclad, or on site. Not only is the sill and aluminum clad frame covered in our standard protective film, but this piece has clear film on all visible glass to keep it safe during the construction process.
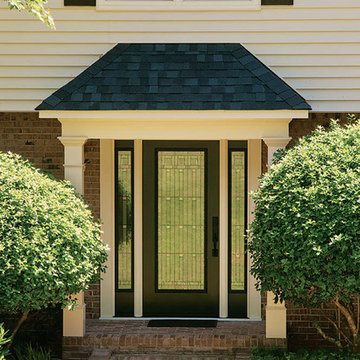
Two column portico with hip roof located in Dunwoody, GA. ©2012 Georgia Front Porch.
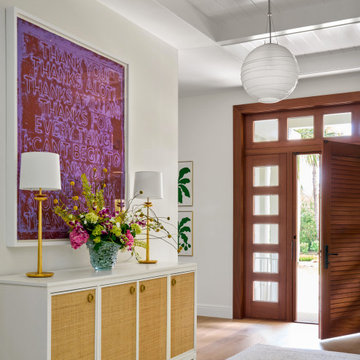
In the foyer, guests are met with a vibrant first impression with upbeat artwork by #melbochner. A woven-front cabinet pairs with matching satin brass lamps and a handblown glass vase bursting with a colorful bouquet. A super-wide runner guides the eye into the living space.
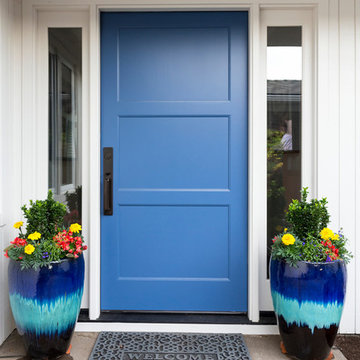
We choose this playful blue paint to go with the white brick exterior of this ranch home.
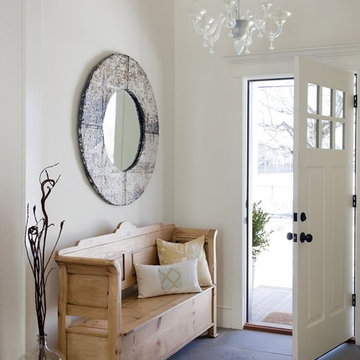
2011 EcoHome Design Award Winner
Key to the successful design were the homeowner priorities of family health, energy performance, and optimizing the walk-to-town construction site. To maintain health and air quality, the home features a fresh air ventilation system with energy recovery, a whole house HEPA filtration system, radiant & radiator heating distribution, and low/no VOC materials. The home’s energy performance focuses on passive heating/cooling techniques, natural daylighting, an improved building envelope, and efficient mechanical systems, collectively achieving overall energy performance of 50% better than code. To address the site opportunities, the home utilizes a footprint that maximizes southern exposure in the rear while still capturing the park view in the front.
ZeroEnergy Design | Green Architecture & Mechanical Design
www.ZeroEnergy.com
Kauffman Tharp Design | Interior Design
www.ktharpdesign.com
Photos by Eric Roth
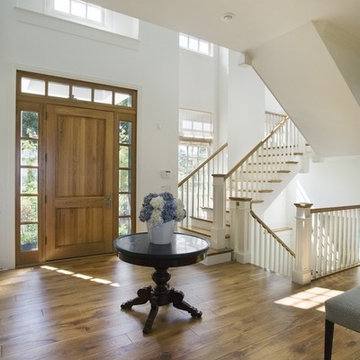
http://www.pickellbuilders.com. Photography by Linda Oyama Bryan. 6 3/4" French white oak hardwood floors with a Chateau Bevel in a straight lay and natural stain. Millmade stair with 4 3/4'' recessed panel/double trimmed Newell posts, 6 ½'' applied base, risers, 1 1/4'' square spindles, and stringer. White Oak flat top Front Door with sidelights and transom window above.
Front Door Curtain Designs & Ideas
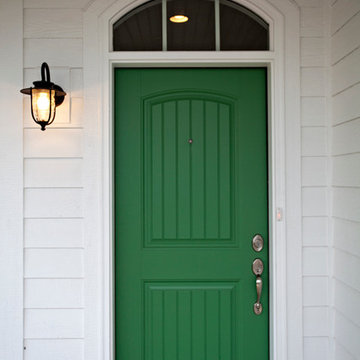
Inspired by a bold accessory item - this green door has people smiling as they walk by and glance at our clients new home.
Photos provided by Homes by Tradition, LLC (builder)
142

