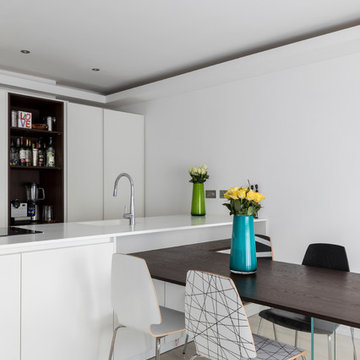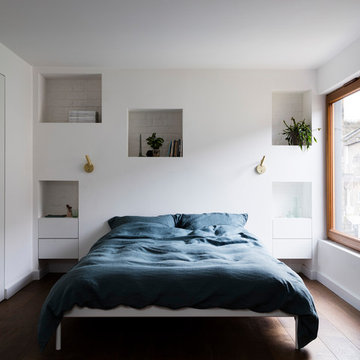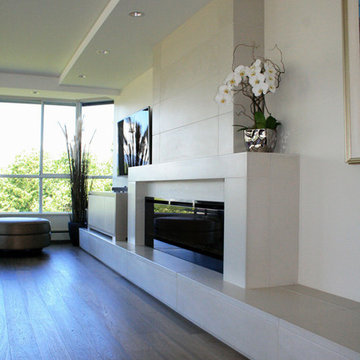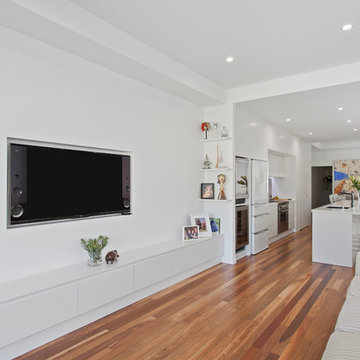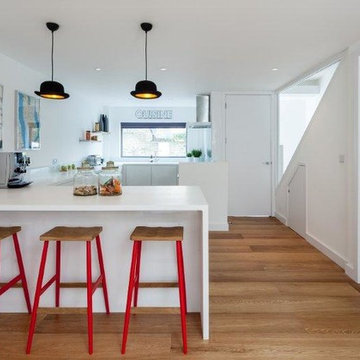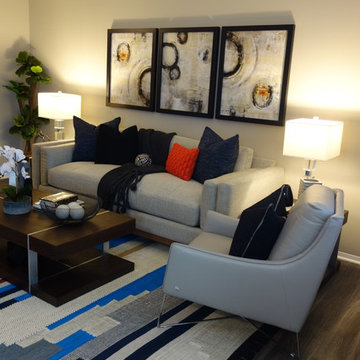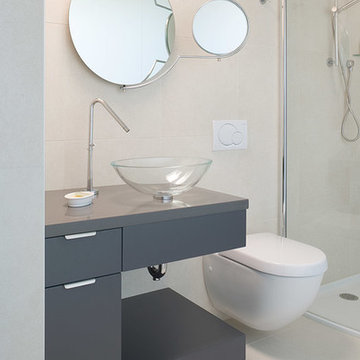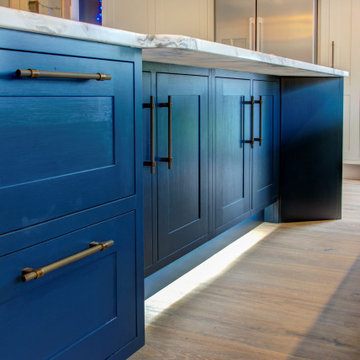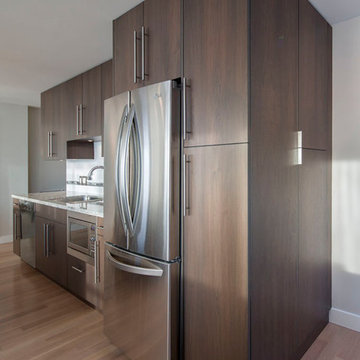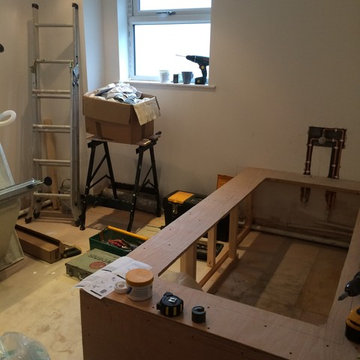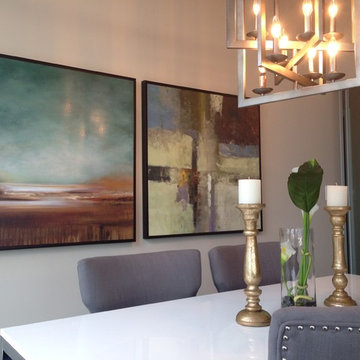False Wall Designs & Ideas
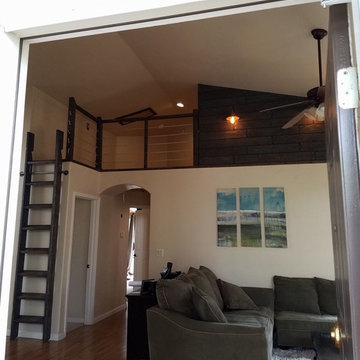
This rustic loft loft was created in a space that was designed by the architect as a shelf for pots. Max height 5'6"
- 100sf carpeted area
- 40sf of storage behind false wall
- 34" banister with rope rails (will be adding Plexiglas before little kids go up there to prevent climbing)
- Ladder pulls out for easy access
- Lights & power accessible in loft and storage room.
Total house size 1,200 sf
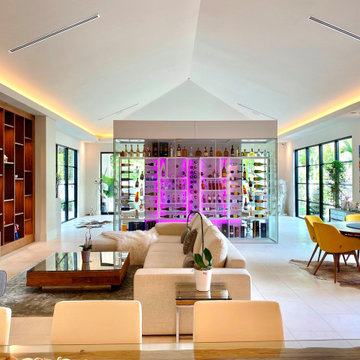
A modern and totally enclosed glass wine room in the center of the home with a separate white MDF soffit. Supported on a side with a false wall to provide some attachment and duct installations. Elegant side racks with floating effect achieved with acrylic, glass, thin metal and cables. Open upper glass and bottom MDF cabinet areas for multipurpose storage. LEDs inserted througout for a unique ambiance. Focal point and work of art for the home.
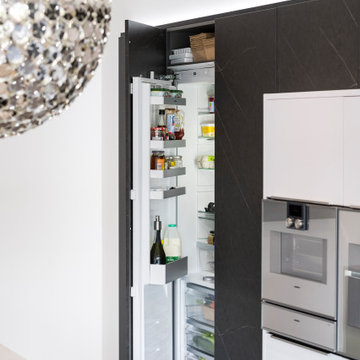
This client wanted to create a luxurious eye catching kitchen space making the Island, Breakfast bar and Gaggenau appliances as its main feature.
PTC undertook all aspects of building works which included constructing a false wall around towers allowing for shadow gap lighting area and the installation of a structural frame for floating breakfast bar area.
The Kitchen was designed in Dark Marble Satin Lacquer with Lava grey carcasses. The Island is made up of both Silestone Polished Lagoon and Dekton Kovik with charging point and integrity Due large sink.
Find the right local pro for your project
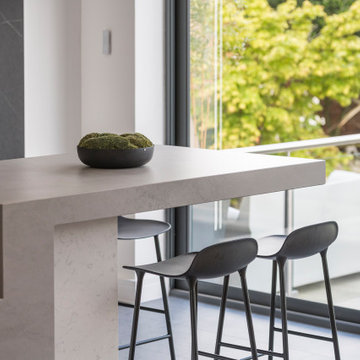
This client wanted to create a luxurious eye catching kitchen space making the Island, Breakfast bar and Gaggenau appliances as its main feature.
PTC undertook all aspects of building works which included constructing a false wall around towers allowing for shadow gap lighting area and the installation of a structural frame for floating breakfast bar area.
The Kitchen was designed in Dark Marble Satin Lacquer with Lava grey carcasses. The Island is made up of both Silestone Polished Lagoon and Dekton Kovik with charging point and integrity Due large sink.
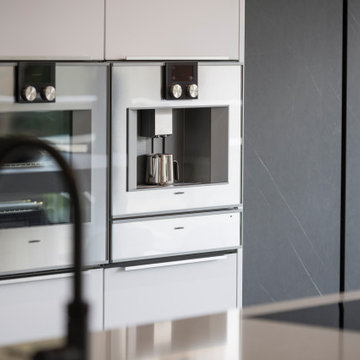
This client wanted to create a luxurious eye catching kitchen space making the Island, Breakfast bar and Gaggenau appliances as its main feature.
PTC undertook all aspects of building works which included constructing a false wall around towers allowing for shadow gap lighting area and the installation of a structural frame for floating breakfast bar area.
The Kitchen was designed in Dark Marble Satin Lacquer with Lava grey carcasses. The Island is made up of both Silestone Polished Lagoon and Dekton Kovik with charging point and integrity Due large sink.
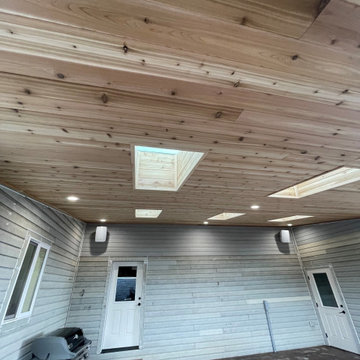
Custom 24' x 26' covered patio. Complete tie into metal roof and truss system. False wall built to raise elevation. 6 can lights complimented by 6 skylights. All framed in with LVL beams and cedar soffit to cover.
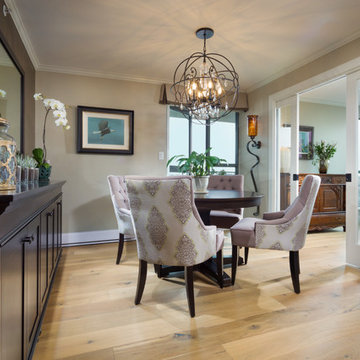
This modern apartment has been completely updated with a new custom kitchen, wood floors, and high-end finishes.
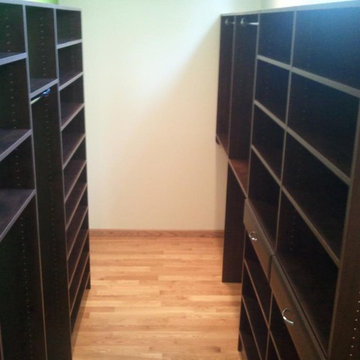
This master closet was very narrow. Designed in chocolate pear with oil-rubbed bronze rods and hardware, a few drawers, double hang, long hang, with lots of shelves.
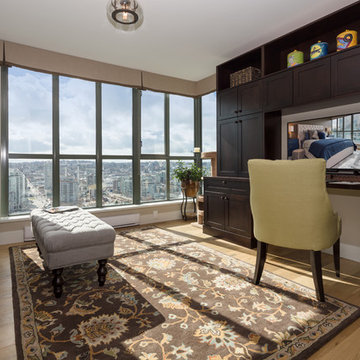
This modern apartment has been completely updated with a new custom kitchen, wood floors, and high-end finishes.
False Wall Designs & Ideas
90
