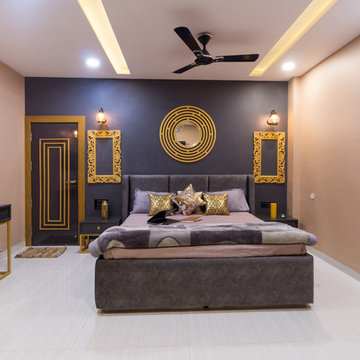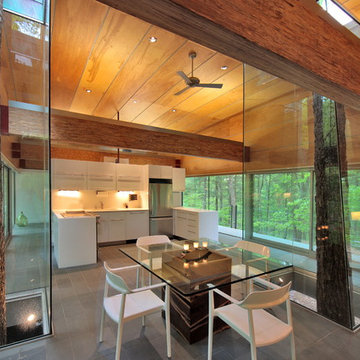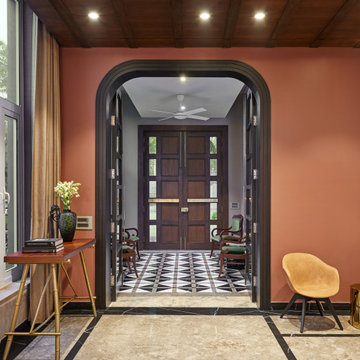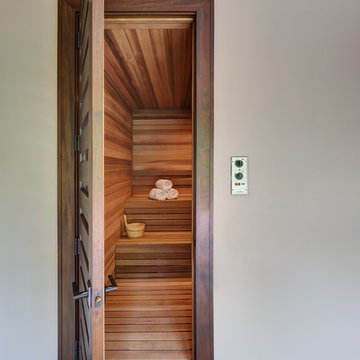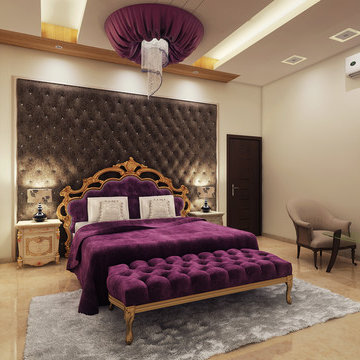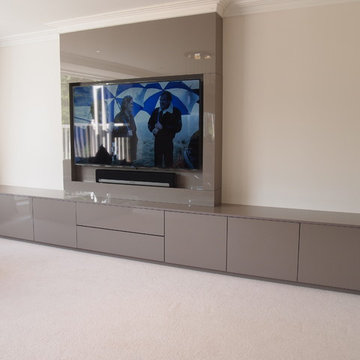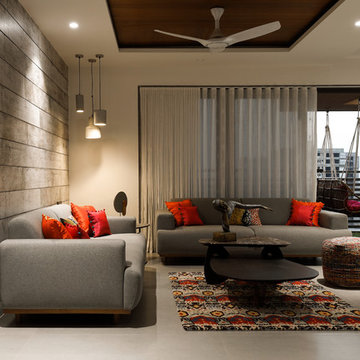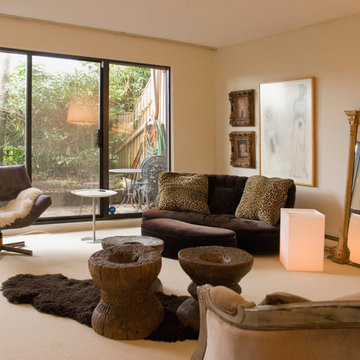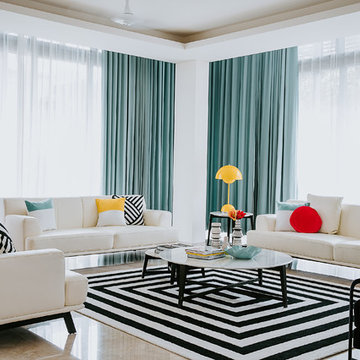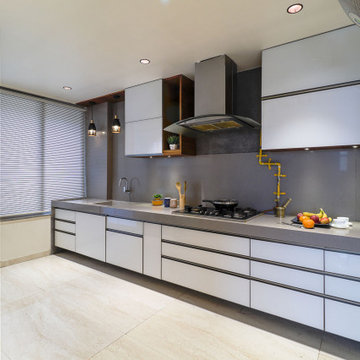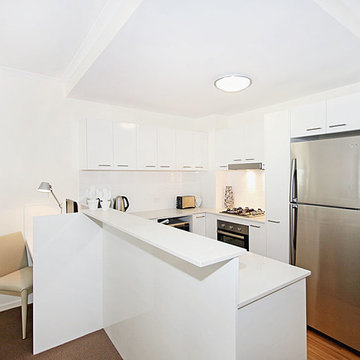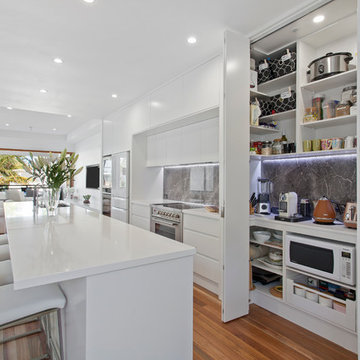False Wall Designs & Ideas
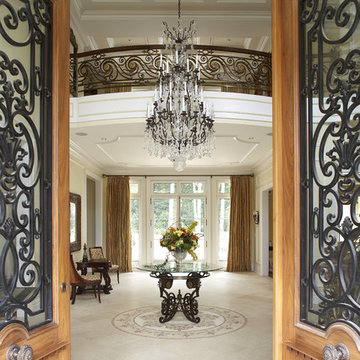
These beautiful wrought iron doors invite you into this grand entry foyer. Photo Credit: Phillip Ennis Photography
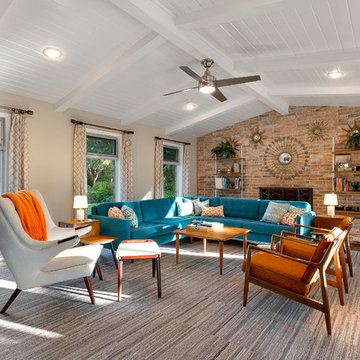
The large living room had dark false beams and a beige popcorn ceiling that was removed and changed to a light and bright slatted ceiling with white semigloss beams for added reflectivity from the large windows on either side of the room. The original whitewashed brick fireplace was a key element we wanted to keep and enhance. A large 80's style mantle was removed from the face and two modern bookcases were installed
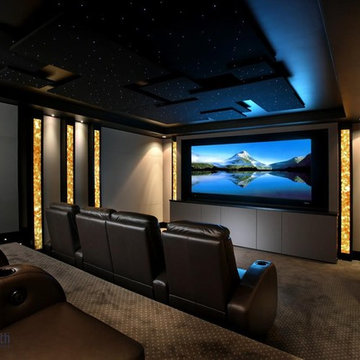
The objectives in creating this theater were to produce not only a great performing space, but also to use design elements that contribute “wow” factor to the room from a cosmetic perspective. The room is to serve as an escape from the mundane to a place where reality is suspended.
Throughout the client meetings and showings of our previous work, it was determined that the client wanted a ceiling detail that was different from any we had designed or installed prior. With the LED night sky panels staggered and at different heights, the ceiling appears as a true night sky with offset layers and levels. The panels are back lit with dimmable LED strips that produce a halo effect on the flat black ceiling above; this gives the illusion of wispy nighttime cloud cover and makes for a dramatic movie watching experience.
Eight Light Pillars flank the seating area and the screen. We worked alongside a local Stone and Glass company to achieve the end result the clients were looking for. Bio Glass was selected for its ability to refract light, and for its 100 percent recycled profile that conforms to Sustainable/Green building practices.
Dimmable LED Pin hole lights were installed above the back wood feature as well as along the base of the wall by the step up riser
Find the right local pro for your project
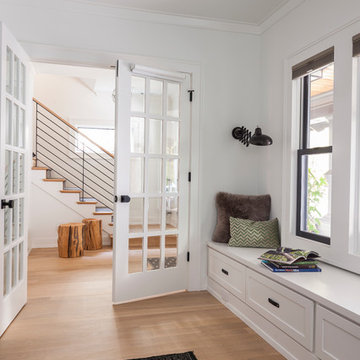
Interior Design by ecd Design LLC
This newly remodeled home was transformed top to bottom. It is, as all good art should be “A little something of the past and a little something of the future.” We kept the old world charm of the Tudor style, (a popular American theme harkening back to Great Britain in the 1500’s) and combined it with the modern amenities and design that many of us have come to love and appreciate. In the process, we created something truly unique and inspiring.
RW Anderson Homes is the premier home builder and remodeler in the Seattle and Bellevue area. Distinguished by their excellent team, and attention to detail, RW Anderson delivers a custom tailored experience for every customer. Their service to clients has earned them a great reputation in the industry for taking care of their customers.
Working with RW Anderson Homes is very easy. Their office and design team work tirelessly to maximize your goals and dreams in order to create finished spaces that aren’t only beautiful, but highly functional for every customer. In an industry known for false promises and the unexpected, the team at RW Anderson is professional and works to present a clear and concise strategy for every project. They take pride in their references and the amount of direct referrals they receive from past clients.
RW Anderson Homes would love the opportunity to talk with you about your home or remodel project today. Estimates and consultations are always free. Call us now at 206-383-8084 or email Ryan@rwandersonhomes.com.
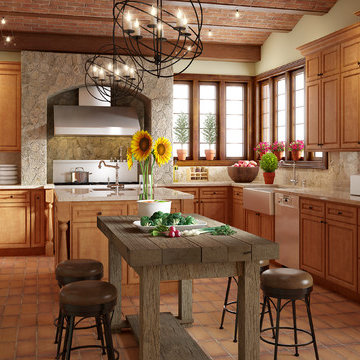
Spice Maple Cabinets are built from Maple - one of the most popular wood when it comes to kitchen cabinets. Maple has become well-loved for the little to no grain facade that it has. This fine texture makes up for versatility that complements well with a good variety of kitchen designs from traditional, to country. Spice Maple cabinetry will bring a dash of warmth that keeps the heart of your home aglow with a distinctly welcoming look and feel. PRODUCT DETAILS All Wood Maple Full Overlay Solid Raised Panel Dovetailed 3/4" Solid Wood Drawer with Soft Closing Under Mount Drawer Glides 3/4" Plywood Edge Front Banded Shelves Matching Interior Mullion Doors For Display Cabinets Optional Soft-Closing Door Upgrade
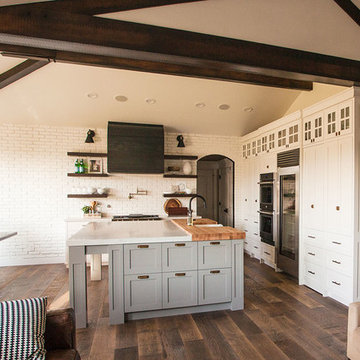
We custom made all of the kitchen cabinetry and shelving. The kitchen was a small area so maximizing usable space with function and design was crucial.
The transitional design features a pantry wall with the Sub Zero all glass door refrigerator and oven cabinet centered and equal size pantry cabinets to either side with 3 large storage drawers below and rollout shelves and work surfaces behind the door cabinets above in each with a hidden walk-in pantry door next to the Sub Zero. The cabinets on the range wall all have large storage drawers with wood organizers in the top drawer for spices and utensils. The client also wanted floating shelves to either side of the steel hood which were made from re-sawn maple to look like cut pieces from an old beam, each shelf is lit from the underside with LED flush mounted puck lights.
The island was our biggest challenge. It needed to house several appliances of different size, a farmhouse sink and be able to have function from all 4 sides and still have room for seating space on the backside. The sink side has the farmhouse sink centered with storage drawers to the right that feature wood organizers and a double middle drawer to help hold all the small utensils and still maintain the 3 drawer look from the front view that matches the integrated dishwasher to the left. The right side contains both the integrated soft close trash unit and an icemaker with a third false panel door to maintain the size balance for all three. The left side houses the Sub Zero undercounter freezer. I wanted the face to look like six equal sized drawers, which left the integrated drawer fronts for the freezer overlapping the side panel for the dishwasher. The back of the island has storage tucked up under the seating space. The quartz countertop meets up against the maple butcher block to create a stunning island top. All in all the end result of this kitchen is a beautiful space with wonderful function.
We finished the false beams in our exclusive hand-rubbed cappuccino stain.
Photos: Kimball Ungerman
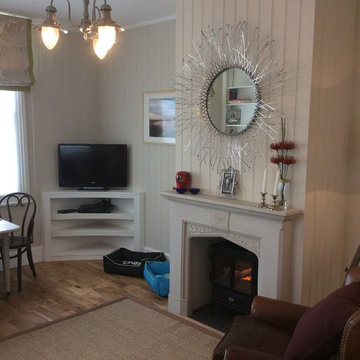
The original living room area of this open plan space was simply oblong. Now the fantastic new focal point of a false chimney breast has transformed a boring open plan space into a warm, cosy characterful living area.
False Wall Designs & Ideas
87
