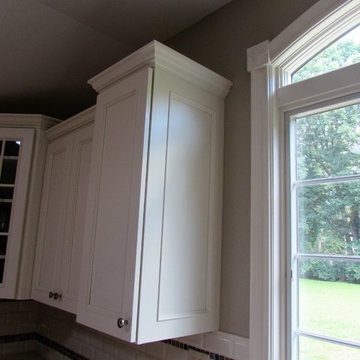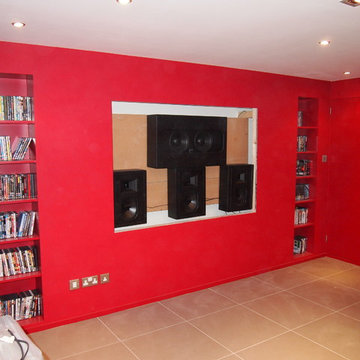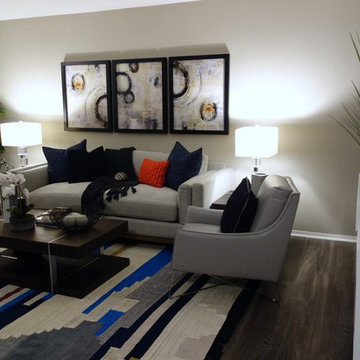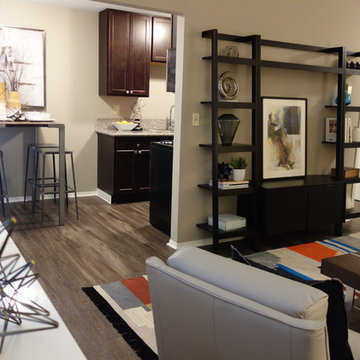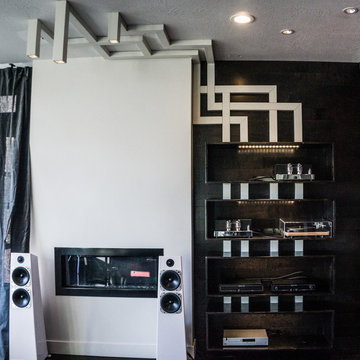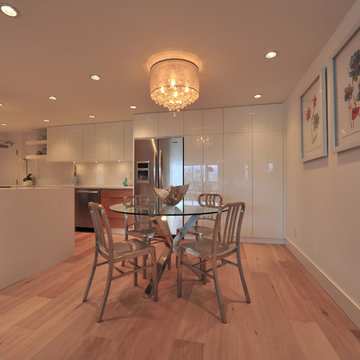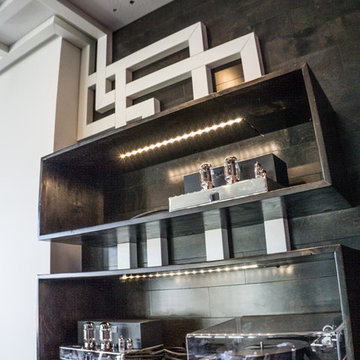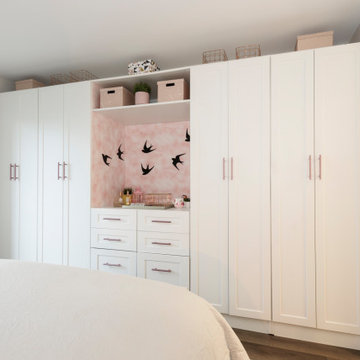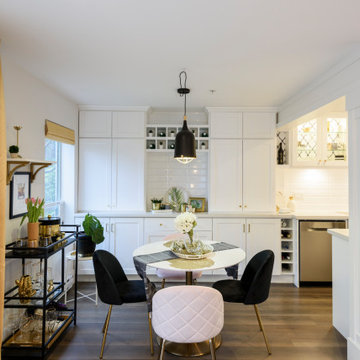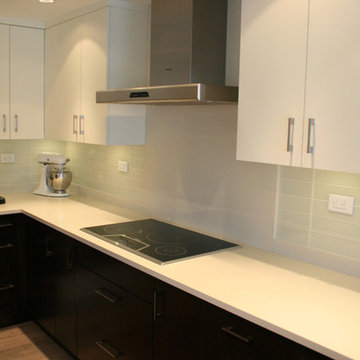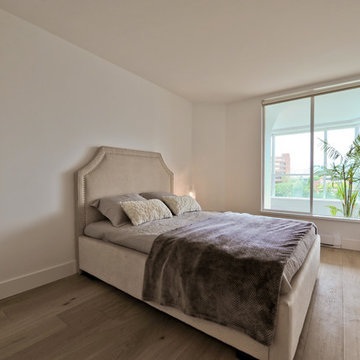False Wall Designs & Ideas
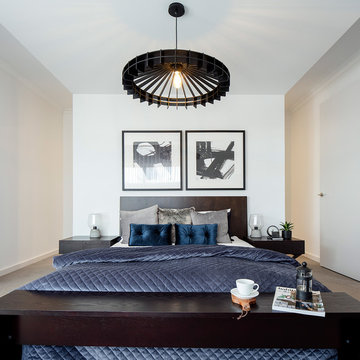
Upon entering, you will find the lavish master bedroom to the left. The bedroom includes all those little amenities to make it the perfect retreat, including a false-wall closet.
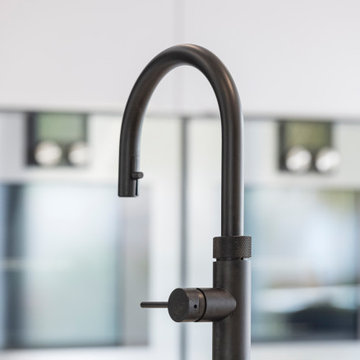
This client wanted to create a luxurious eye catching kitchen space making the Island, Breakfast bar and Gaggenau appliances as its main feature.
PTC undertook all aspects of building works which included constructing a false wall around towers allowing for shadow gap lighting area and the installation of a structural frame for floating breakfast bar area.
The Kitchen was designed in Dark Marble Satin Lacquer with Lava grey carcasses. The Island is made up of both Silestone Polished Lagoon and Dekton Kovik with charging point and integrity Due large sink.
Find the right local pro for your project
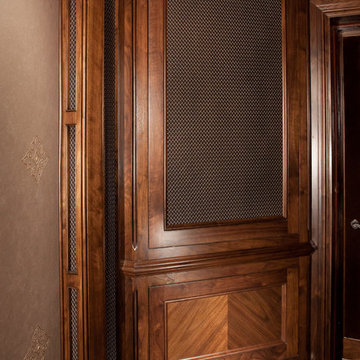
A close-up of the rear corner false wall that houses the custom rear speakers and 21" subwoofers.
Photo by SolarView Photography - http://solarviewphotography.com/
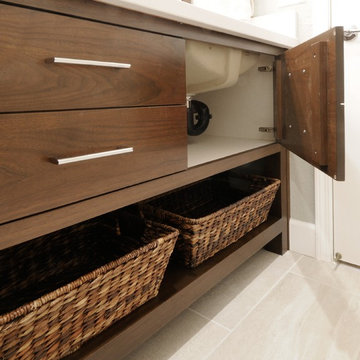
Custom built vanity with false drawer fronts that operate in order to provide plumbing access and storage.
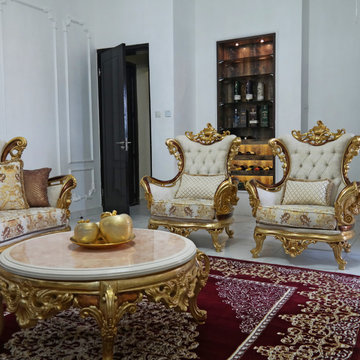
This family living room was designed in a traditional style to embrace the taste of the client. We combined the rich color of gold and deep red to give a royal feel. The heavy design on the rug compliments the entire design concept. We also designed a built in bar in a false wall
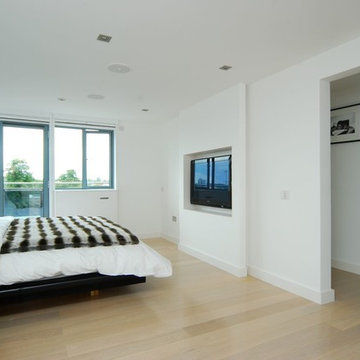
Wooden flooring, double glazed windows and French doors leading to a balcony with views of the London sky line. Climate control options of air conditioning and underfloor heating. Lutron mood lighting, electric blinds, LED down lighters and home theatre style back lighting for television. 42 inch Full HD television with ceiling speakers
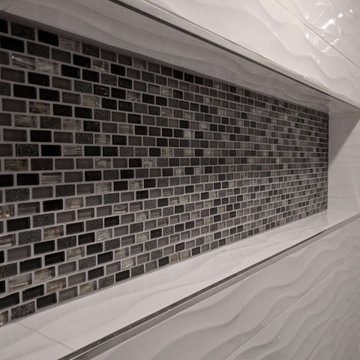
This properly waterproofed shower niche combines great looks with quality and functionality. We built a false wall to complete this niche.
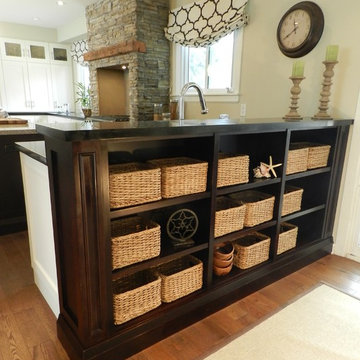
Baskets are placed in the bar height bookshelf. Each one is for additional storage & each resident has their own for use as a "catch all" until they can put stuff away!
False Wall Designs & Ideas
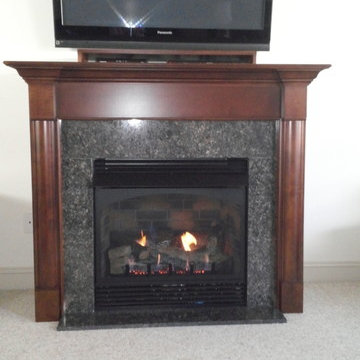
American Hearth 32" Vent Free Fireplace System. Custom Mantel and Marble surround. All work done by Rettinger Fireplace Systems
92
