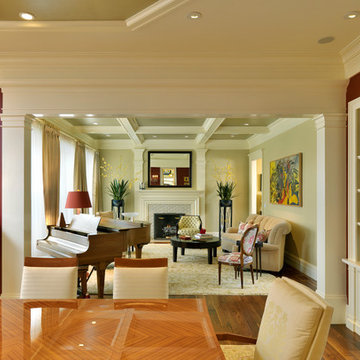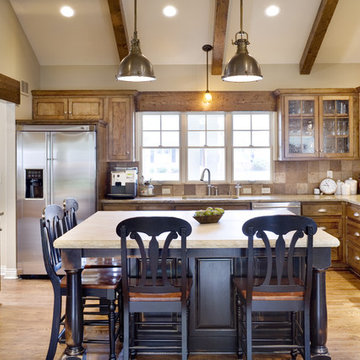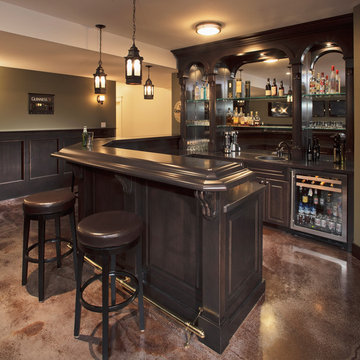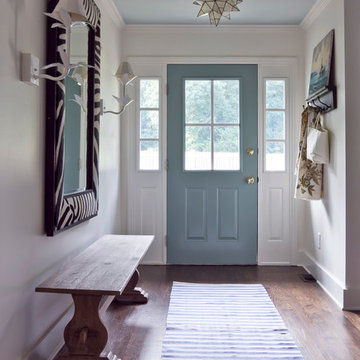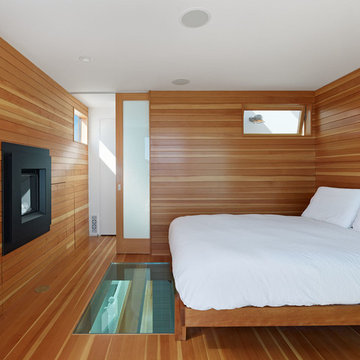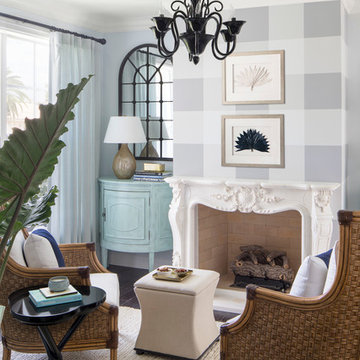False Ceiling Lighting Designs & Ideas
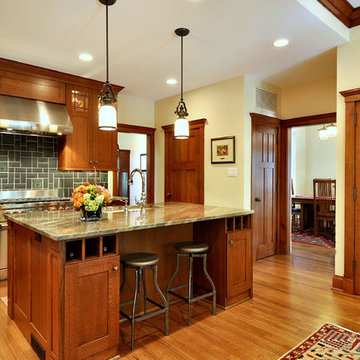
Remodel in historical Munger Place, this house is a Craftsman Style Reproduction built in the 1980's. The Kitchen and Study were remodeled to be more in keeping with the Craftsman style originally intended for home.
Find the right local pro for your project
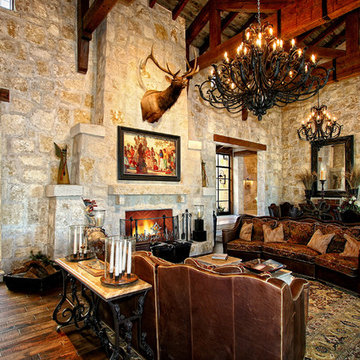
Horseshoe Bay Lakefront Estate Living Area by Zbranek & Holt Custom Homes, Horseshoe Bay and Austin Custom Home Builder
Eric Hull Photography
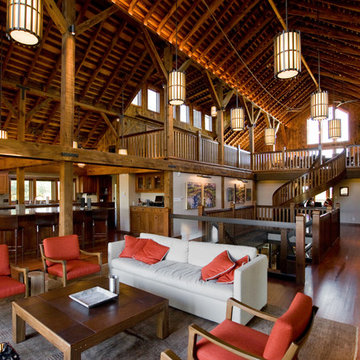
Overall view of the living room including the kitchen, loft, and home office.
© 2016 ramsay photography
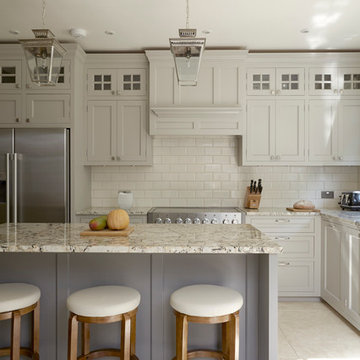
Framed shaker American style kitchen with glass moulding on the shaker panels. Main units painted in Farrow & Ball 'Purbeck Stone' and the island is painted in Farrow & Ball 'Moles Breath'. Worktops are 'Arctic Cream' granite.
Photo by Rowland Roques-O'Neil.
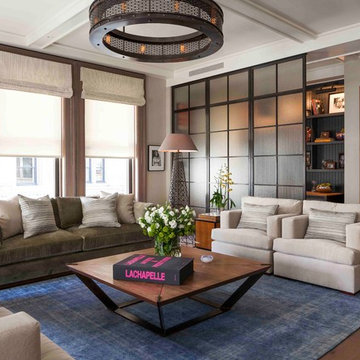
Detail of living room and glimpse into the office space in a 5th Avenue loft. Wide-plank oak floors, roman shades, custom furniture and lighting, coffered ceiling with gloss paint. Seeded glass partition with divided light.
Architect: DHD
Photographer: Bruce Katz
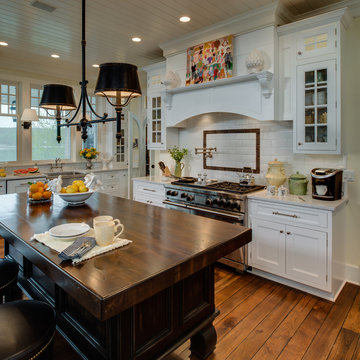
wood floor, subway tile, kitchen island, pot filler, chandelier, glass cabinets, recessed lighting, wood ceiling, wood counter, hood, custom millwork
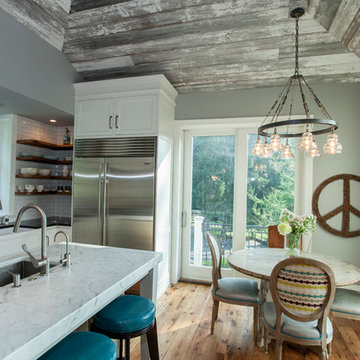
We are proud to say that this kitchen was featured in a Houzz Kitchen of the Week article!
This once small, dark kitchen did not allow enough space for a family of 5 to all enjoy the kitchen at the same time. The removal of a stone wall and creation of a new layout along with creamy white cabinets and raised ceiling now make the whole room more open and airy. The large island now has a sink and white carrara marble counter. Pine floors replaced the previous tile which also helped in brightening up the space.
Photography by Alicia's Art, LLC
RUDLOFF Custom Builders, is a residential construction company that connects with clients early in the design phase to ensure every detail of your project is captured just as you imagined. RUDLOFF Custom Builders will create the project of your dreams that is executed by on-site project managers and skilled craftsman, while creating lifetime client relationships that are build on trust and integrity.
We are a full service, certified remodeling company that covers all of the Philadelphia suburban area including West Chester, Gladwynne, Malvern, Wayne, Haverford and more.
As a 6 time Best of Houzz winner, we look forward to working with you on your next project.
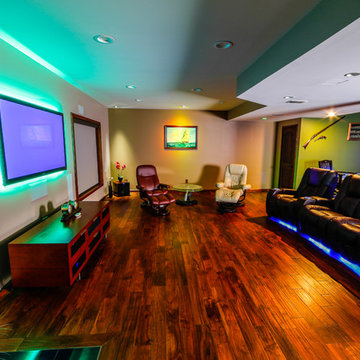
Adding a pop of color in unexpected places is both eye catching and exciting. This entertainment room takes on a new life with blue LED accent lighting under the chairs and green back lighting behind the television.
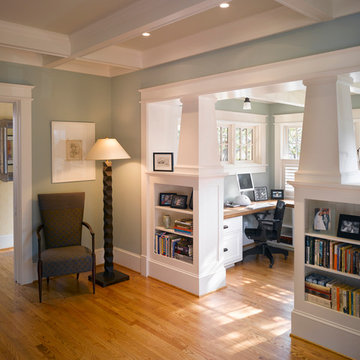
Light filled home office with craftsman detailing and custom cabinetry.
Photo by Prakash Patel.
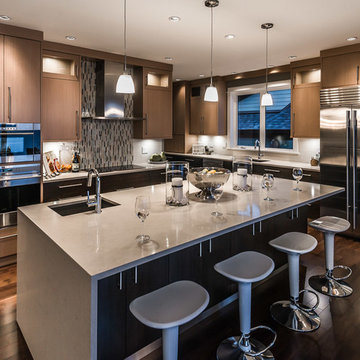
This completely custom home was built by Alair Homes in Ladysmith, British Columbia. After sourcing the perfect lot with a million dollar view, the owners worked with the Alair Homes team to design and build their dream home. High end finishes and unique features are what define this great West Coast custom home.
The 4741 square foot custom home boasts 4 bedrooms, 4 bathrooms, an office and a large workout room. The main floor of the house is the real show-stopper.
Right off the entry is a large home office space with a great stone fireplace feature wall and unique ceiling treatment. Walnut hardwood floors throughout.
The kitchen includes may high-end finishes, including custom cabinetry in both light and dark wood finishes, quartz countertops, an undermount Blanco Silgranit sink, professional grade Wolf appliances, and both quartz tile and glass matchstick tile backsplashes. The huge island with pendant lighting offers tons of seating, a drawer microwave and a second undermount Blanco Silgranit sink. The stainless steel toe-kicks and under-cabinet lighting make this kitchen sparkle. Walnut hardwood floors throughout.
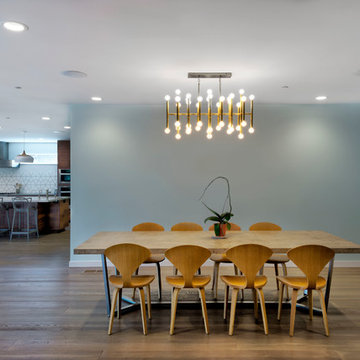
Spacious, light, simplistic yet effective. Combining a hazed glass wall to partition the kitchen while warming the room with the wooden floor and dining furniture and a stunning eye catcher of the ceiling light
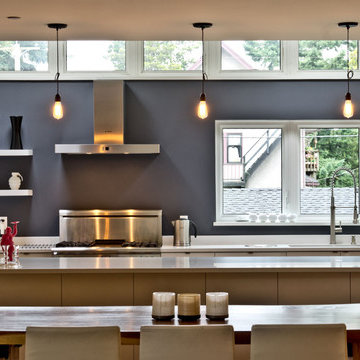
mango design company designed a moderist addition to this 100 year old house. we integrated a shed dormer at the front and a butterfly roof over the new addition at rear.
the interior was completely gutted, re-spaced and refinished.
styling by homeowners
photography by eric saczuk spacehoggraphics.com

AFTER: BAR | We completely redesigned the bar structure by opening it up. It was previously closed on one side so we wanted to be able to walk through to the living room. We created a floor to ceiling split vase accent wall behind the bar to give the room some texture and break up the white walls. We carried over the tile from the entry to the bar and used hand stamped carrara marble to line the front of the bar and used a smoky blue glass for the bar counters. | Renovations + Design by Blackband Design | Photography by Tessa Neustadt
False Ceiling Lighting Designs & Ideas
147
