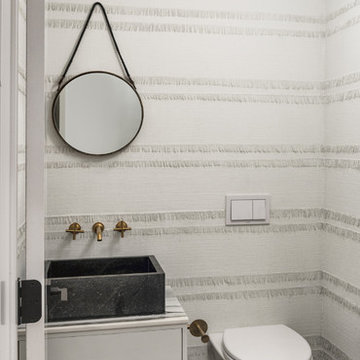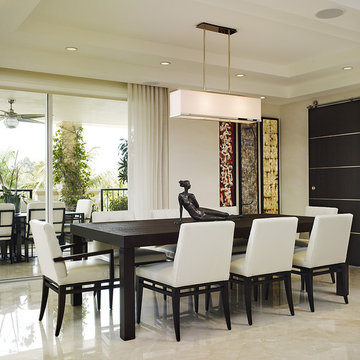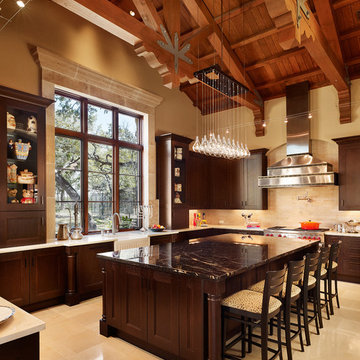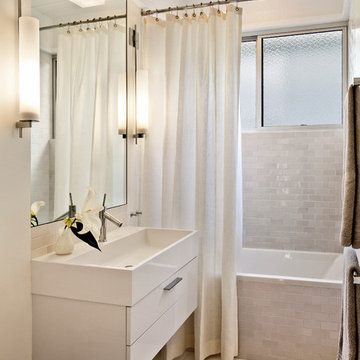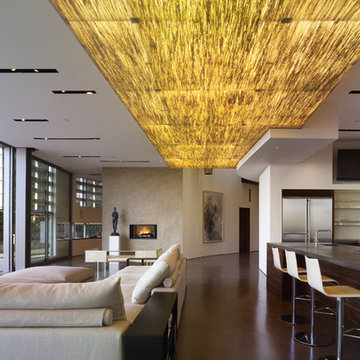False Ceiling Lighting Designs & Ideas
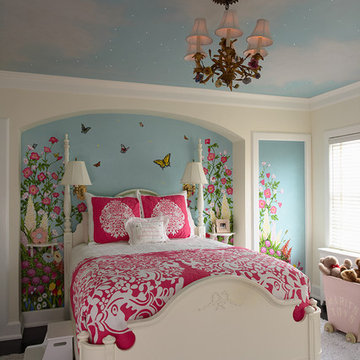
Architect: Cook Architectural Design Studio
General Contractor: Erotas Building Corp
Photo Credit: Susan Gilmore Photography

Design by Carol Luke.
Breakdown of the room:
Benjamin Moore HC 105 is on both the ceiling & walls. The darker color on the ceiling works b/c of the 10 ft height coupled w/the west facing window, lighting & white trim.
Trim Color: Benj Moore Decorator White.
Vanity is Wood-Mode Fine Custom Cabinetry: Wood-Mode Essex Recessed Door Style, Black Forest finish on cherry
Countertop/Backsplash - Franco’s Marble Shop: Calacutta Gold marble
Undermount Sink - Kohler “Devonshire”
Tile- Mosaic Tile: baseboards - polished Arabescato base moulding, Arabescato Black Dot basketweave
Crystal Ceiling light- Elk Lighting “Renaissance’
Sconces - Bellacor: “Normandie”, polished Nickel
Faucet - Kallista: “Tuxedo”, polished nickel
Mirror - Afina: “Radiance Venetian”
Toilet - Barclay: “Victoria High Tank”, white w/satin nickel trim & pull chain
Photo by Morgan Howarth.
Find the right local pro for your project
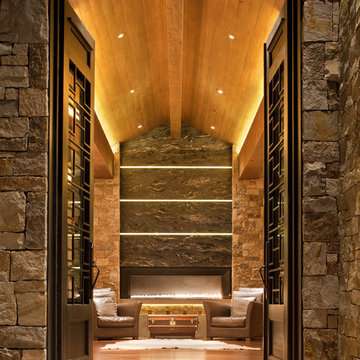
This entry's simple composition of lighting layers and well coordinated details create a stunning view for those who enter this incredible Aspen home. Exterior stone is grazed, glass lines are backlit above the fireplace, cove lighting creates ambient light and trimless square accents in the vaulted wood ceiling accent the furniture.
Architect: Charles Cunniffe Architects, Aspen, CO
Photographer: James Ray Spahn
Key words: Lighting, Lighting Design, Lighting Designer, Entry lighting, cove lighting, LED lighting, accent lighting, trimless square, fireplace lighting, ambient lighting, lighting designer, lighting designer, lighting design, lighting designer, designer lighting, lighting designer, lighting designer, lighting designer

Features: Custom Wood Hood with Pull Out Spice Racks,
Mantel, Motif, and Corbels; Varied Height Cabinetry; Art for
Everyday Turned Posts # F-1; Art for Everyday Corbels
# CBL-TCY1, Beadboard; Wood Mullion and Clear
Beveled Glass Doors; Bar Area; Double Panel Doors;
Coffered Ceiling; Enhancement Window; Art for
Everyday Mantels # MTL-A1 and # MTL-A0; Desk Area
Cabinets- Main Kitchen: Honey Brook Custom in Maple Wood
with Seapearl Paint and Glaze; Voyager Full Overlay Door
Style with C-2 Lip
Cabinets- Island & Bar Area: Honey Brook Custom in Cherry
Wood with Colonial Finish; Voyager Full Overlay Door
Style with C-2 Lip
Countertops- Main Kitchen: Golden Beach Granite with
Double Pencil Edge
Countertops- Island and Bar Area: Golden Beach Granite
with Waterfall Edge
Kitchen Designer: Tammy Clark
Photograph: Kelly Keul Duer

Andrew McKinney LED strip lighting is applied to the sides of cabinet behind the faceframe. This lights the entire cabinet and makes the cabinet glow.

Features: Custom Wood Hood with Pull Out Spice Racks,
Mantel, Motif, and Corbels; Varied Height Cabinetry; Art for
Everyday Turned Posts # F-1; Art for Everyday Corbels
# CBL-TCY1, Beadboard; Wood Mullion and Clear
Beveled Glass Doors; Bar Area; Double Panel Doors;
Coffered Ceiling; Enhancement Window; Art for
Everyday Mantels # MTL-A1 and # MTL-A0; Desk Area
Cabinets- Main Kitchen: Honey Brook Custom in Maple Wood
with Seapearl Paint and Glaze; Voyager Full Overlay Door
Style with C-2 Lip
Cabinets- Island & Bar Area: Honey Brook Custom in Cherry
Wood with Colonial Finish; Voyager Full Overlay Door
Style with C-2 Lip
Countertops- Main Kitchen: Golden Beach Granite with
Double Pencil Edge
Countertops- Island and Bar Area: Golden Beach Granite
with Waterfall Edge
Kitchen Designer: Tammy Clark
Photograph: Kelly Keul Duer
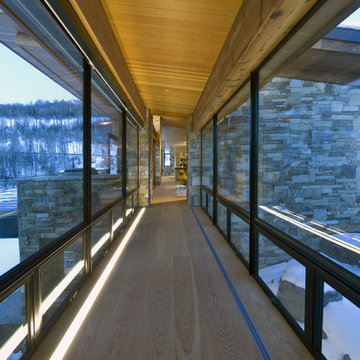
This home's bridge was illuminated from a lensed linear in-floor light strip to keep the ceiling clean. From the exterior, warm glows reflect off the wood ceiling from an invisible source. When crossing the bridge the singular linear source creates an unexpected connection between the master wing and the main house.
Architect:Tom Cole of Points West Architecture and Land Group, Vail, Colorado
Interiors: Robyn Scott Interiors
Key Words: Bridge, Lighting, Bridge Lighting, Contemporary Lighting, mountain contemporary lighting, lighting design, professional lighting design, professional lighting designer lighting, lighting designer, wood ceiling lighting,light wash, light, modern, mountain contemporary, mountain contemporary, mountain contemporary, modern lighting, modern floor lighting, modern bridge lighting, contemporary bridge lighting, hallway lighting, contemporary hall lighting, contemporary hallway lighting, modern bridge, contemporary bridge, contemporary bridge lighting
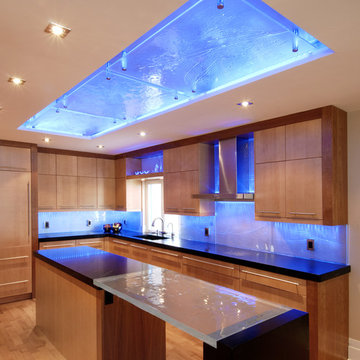
Our clients, both avid cooks, wished for a classic “triangle” kitchen for ease of use and efficiency when preparing meals. They also wished for a space that was well suited for entertaining, and had a simple and modern aesthetic. The resulting kitchen stands out with its custom glass backsplash lit by LED strip lighting that shifts between various colours throughout the day and night. Maple flat panel doors, trimmed with a 4” cherry border emphasize the strong horizontal and vertical geometry of the design.
The kitchen contains two built-in refrigerators with freezer drawers, a custom cookbook area with steel roll top covering, and a sink large enough to accommodate a baking tray. Glass artist Detlef Gotzens was called in to design a tempered recycled glass backsplash, and an island “bridge” of the same material. To complete the look, oiled 2” thick soapstone is used as countertop material, contrasting with the liquid quality of the glass and the warm glow of the wood.
The kitchen is separated functionally from the rest of the home by a custom rectangular wood clad structure that contains storage and an appliance garage on the side facing into the kitchen and a powder room on the side facing the hall. This feature unit gives the kitchen a strong architectural component and helps to further enhance the sharp geometry of the design.
The maple and cherry millwork is continued beyond the kitchen and throughout the entire ground floor, seamlessly integrating this stunning gem of a kitchen into this light filled contemporary home.
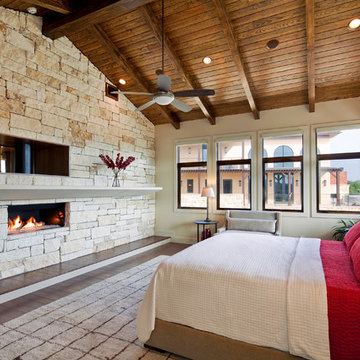
area rug, ceiling fan, ceiling lighting, dark floor, earth tones, exposed beams, mantel, modern fireplace, recessed lighting, red bedding, sloped ceiling, vaulted ceiling, wood ceiling, wood flooring,
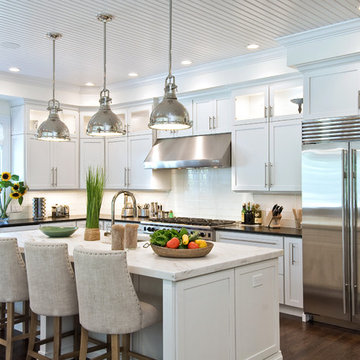
Wainscott South New Construction. Builder: Michael Frank Building Co. Designer: EB Designs
SOLD $5M
Poised on 1.25 acres from which the ocean a mile away is often heard and its breezes most definitely felt, this nearly completed 8,000 +/- sq ft residence offers masterful construction, consummate detail and impressive symmetry on three levels of living space. The journey begins as a double height paneled entry welcomes you into a sun drenched environment over richly stained oak floors. Spread out before you is the great room with coffered 10 ft ceilings and fireplace. Turn left past powder room, into the handsome formal dining room with coffered ceiling and chunky moldings. The heart and soul of your days will happen in the expansive kitchen, professionally equipped and bolstered by a butlers pantry leading to the dining room. The kitchen flows seamlessly into the family room with wainscotted 20' ceilings, paneling and room for a flatscreen TV over the fireplace. French doors open from here to the screened outdoor living room with fireplace. An expansive master with fireplace, his/her closets, steam shower and jacuzzi completes the first level. Upstairs, a second fireplaced master with private terrace and similar amenities reigns over 3 additional ensuite bedrooms. The finished basement offers recreational and media rooms, full bath and two staff lounges with deep window wells The 1.3acre property includes copious lawn and colorful landscaping that frame the Gunite pool and expansive slate patios. A convenient pool bath with access from both inside and outside the house is adjacent to the two car garage. Walk to the stores in Wainscott, bike to ocean at Beach Lane or shop in the nearby villages. Easily the best priced new construction with the most to offer south of the highway today.
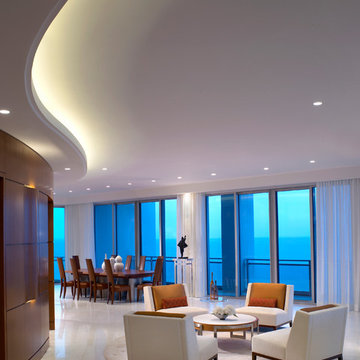
the spacious living area of the penthouse offers spectacular ocean views set against a warm, inviting background of stained anigre lighted wood interior walls. modern comfortable seating, with a custom made ten-foot wood and steel dining table add to the overall majesty.
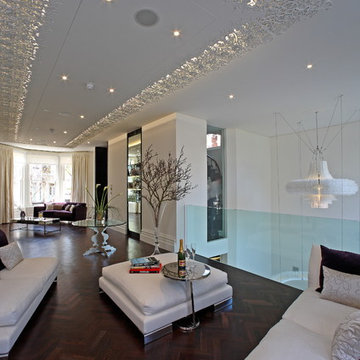
A contemporary, well lit reception hall with bespoke original dropped ceiling developed by sporadicSPACE and a balcony overlooking the dining room with views of the chandelier, specifically designed for this space by Andries Kruger. The light and airy room juxtaposes with the dark, rich parquet flooring giving illusions of space and grandeur.
Designed by Andries V Kruger, for more information see www.sporadicSPACE.com
False Ceiling Lighting Designs & Ideas

This beautiful kitchen features cabinets from the Wm Ohs Hampton Classics line.
Rob Klein
Conceptual Kitchens
Indianapolis, IN
1

