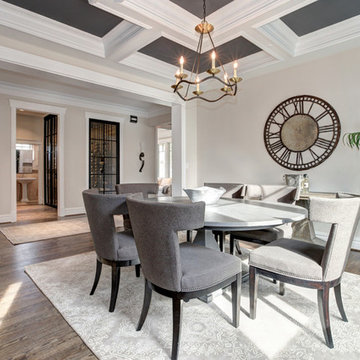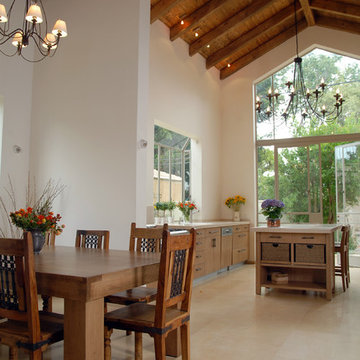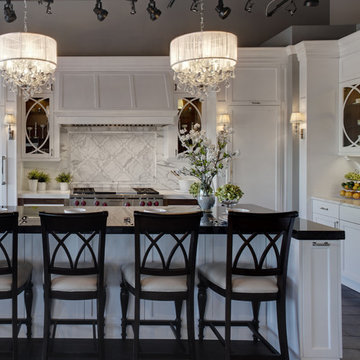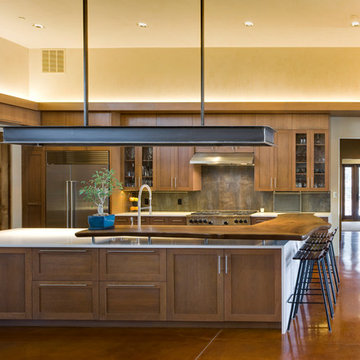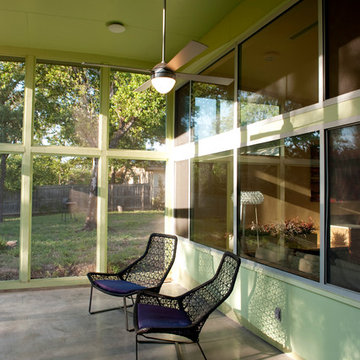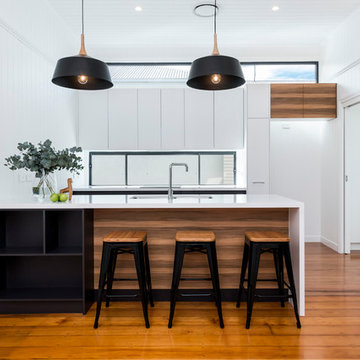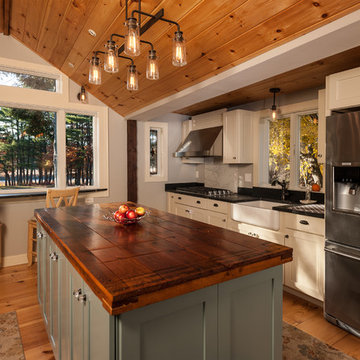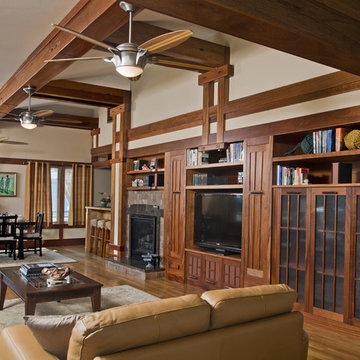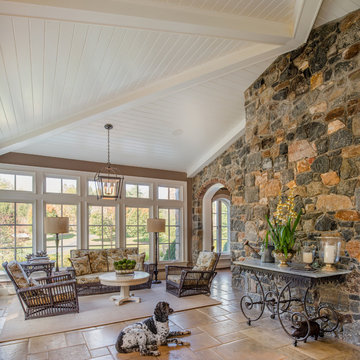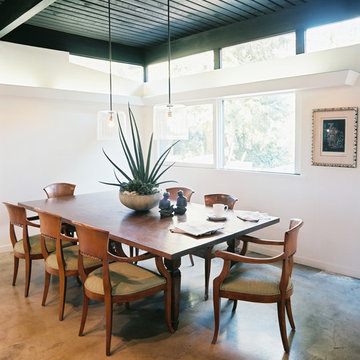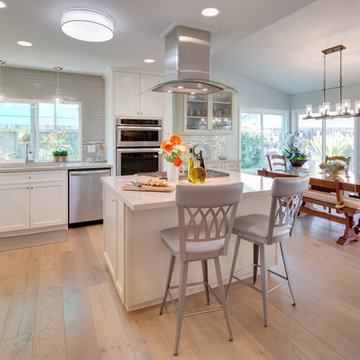False Ceiling Lighting Designs & Ideas
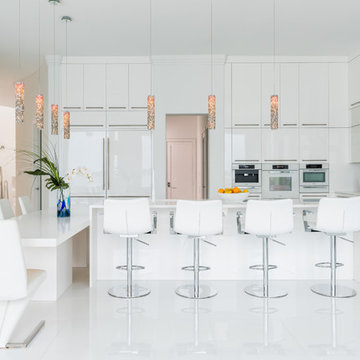
Faced with extensive water damage to their home, the Patel’s turned to Cantoni designer Andrea Petor to infuse new life into their family’s beloved weekend retreat in Montgomery, Texas. Balancing the client’s minimalist wants with their love of hosting, Andrea created a cohesive design to accommodate their frequent guests and large extended family. Beginning with the kitchen remodel, Andrea worked with the Patel’s to identify the best layout for the space, understanding it would be used regularly for entertaining. To maximize storage space, Andrea designed custom floor to ceiling cabinetry finished in high gloss white lacquer. She selected Miele optic white appliances to enhance the sleek design. Andrea had a custom dining table built into the island to provide ample seating and ensure the entire family could enjoy meals together. The kitchen’s monochromatic color palette was carried throughout the interiors allowing the home’s beautiful waterfront views to take center stage. Adding richness and texture to each room, Andrea selected sculptural, modern furnishings to complete the space and bring the Patel’s vision to life.

Large open floor plan in basement with full built-in bar, fireplace, game room and seating for all sorts of activities. Cabinetry at the bar provided by Brookhaven Cabinetry manufactured by Wood-Mode Cabinetry. Cabinetry is constructed from maple wood and finished in an opaque finish. Glass front cabinetry includes reeded glass for privacy. Bar is over 14 feet long and wrapped in wainscot panels. Although not shown, the interior of the bar includes several undercounter appliances: refrigerator, dishwasher drawer, microwave drawer and refrigerator drawers; all, except the microwave, have decorative wood panels.
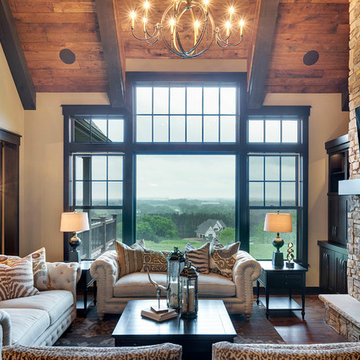
Our newest custom home boasts an expansive great room with soaring stone fireplace and 15 ft. ceilings; a nook for their grand piano, a cook's kitchen, main-floor master suite, fitness area and a spacious 3-season porch to take in the beauty of the St. Croix Valley. Millwork and cabinetry in a rich black stain contrast with lighting and hardware in a French antique gold finish. Balancing those feminine touches are rustic elements such as hickory floors, beamed ceilings and four stone fireplaces.
Find the right local pro for your project
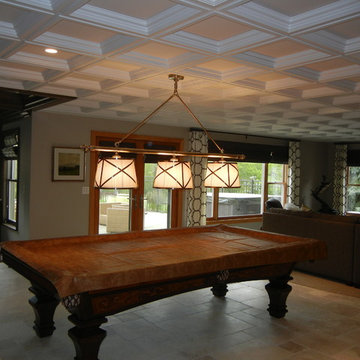
This tired basement got a facelift with modern prints and clean lines. Limestone tile warmed up the space and a new drop in coffered ceiling completed the look. Natalie Kirkpatrick Design, LLC
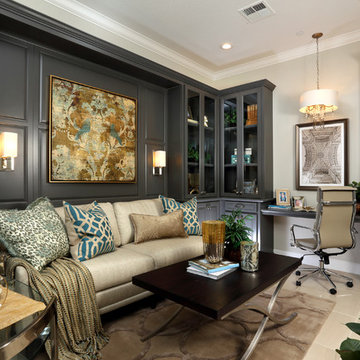
This room is immediately as you walked into the residence with double doors into the 'den'. We wanted to make a 'wow factor' and a showstopper with this room. We thought a room that you could cozy up and read a good novel while sipping on a martini from the bar cart was a fun concept and the desk for light work. The color is what really makes the statement with the loveseat snuggled in between the sconces and the built in. Can't you see yourself in this cozy setting?
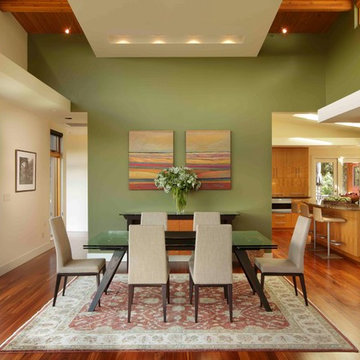
Built from the ground up on 80 acres outside Dallas, Oregon, this new modern ranch house is a balanced blend of natural and industrial elements. The custom home beautifully combines various materials, unique lines and angles, and attractive finishes throughout. The property owners wanted to create a living space with a strong indoor-outdoor connection. We integrated built-in sky lights, floor-to-ceiling windows and vaulted ceilings to attract ample, natural lighting. The master bathroom is spacious and features an open shower room with soaking tub and natural pebble tiling. There is custom-built cabinetry throughout the home, including extensive closet space, library shelving, and floating side tables in the master bedroom. The home flows easily from one room to the next and features a covered walkway between the garage and house. One of our favorite features in the home is the two-sided fireplace – one side facing the living room and the other facing the outdoor space. In addition to the fireplace, the homeowners can enjoy an outdoor living space including a seating area, in-ground fire pit and soaking tub.
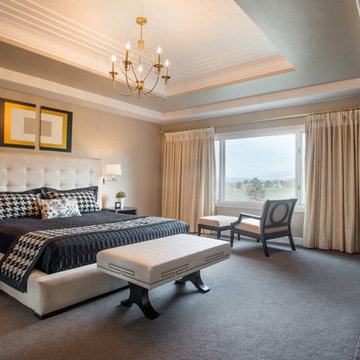
A modern upholstered bed, artwork, and graphic black and cream bedding add a modern edge to the very traditional architecture of the home. Paint and a new chandelier draw attention to the dramatic ceiling molding. Black-out custom drapery softens the room and frames the amazing mountain and golf course view.
Photo: Libbie Martin
False Ceiling Lighting Designs & Ideas
143
