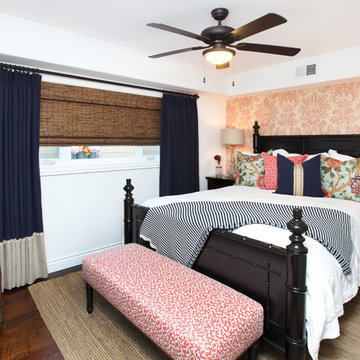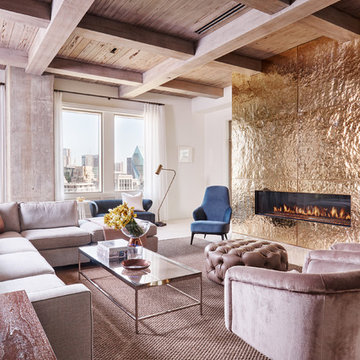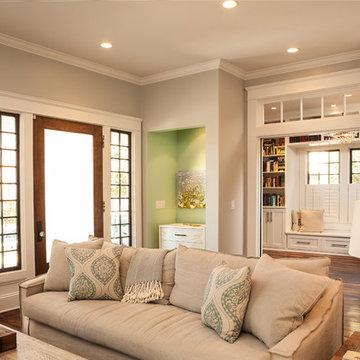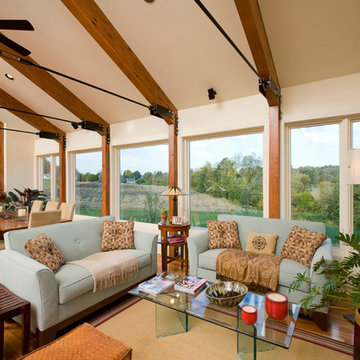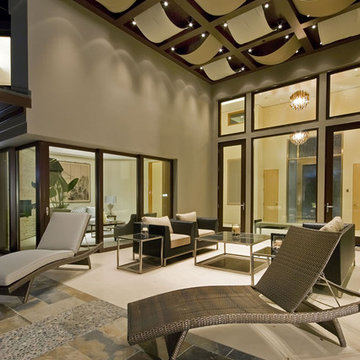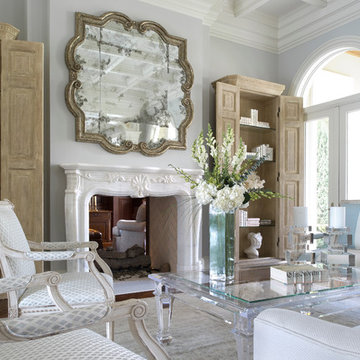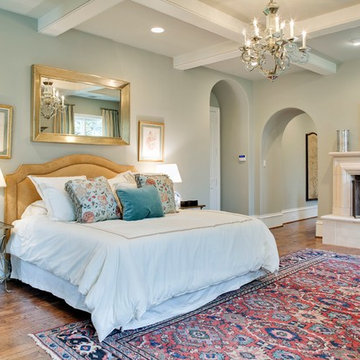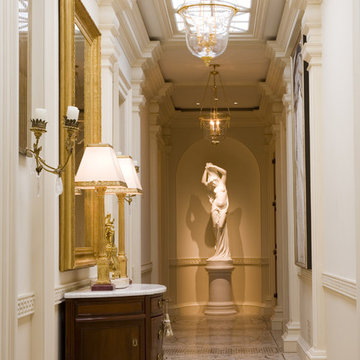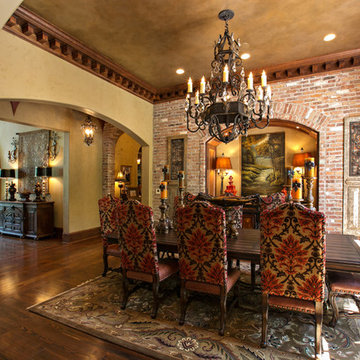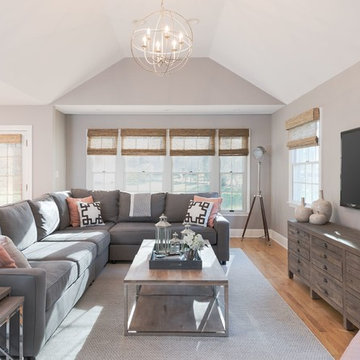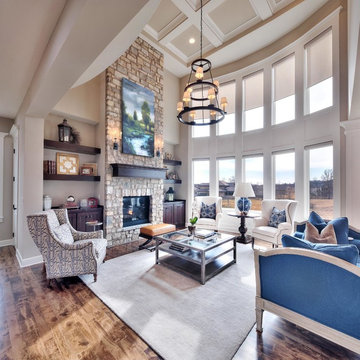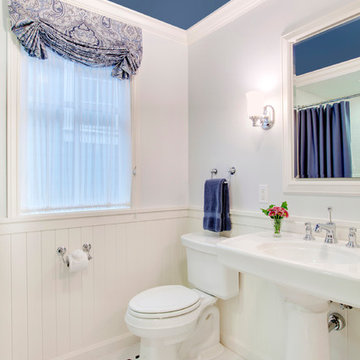Fabric Ceiling Designs & Ideas
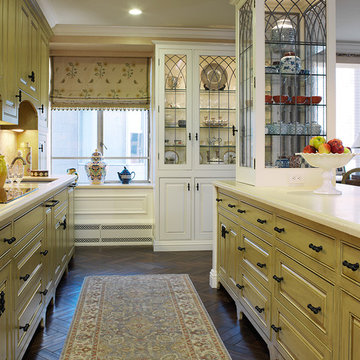
Herring bone patterned walnut hardwood floors unify the kitchen and great room.
Photography: Andrew McKinney
Find the right local pro for your project
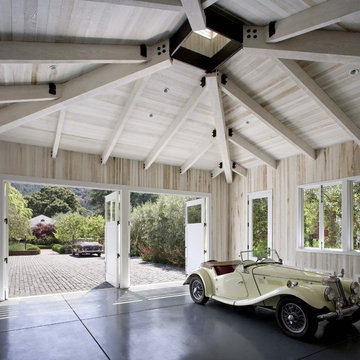
View from Guest House Garage toward Parking court. Cathy Schwabe, AIA, Designed while at EHDD Architects. Photograph by David Wakely
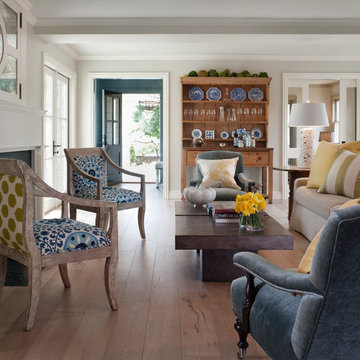
Residential Design by Heydt Designs, Interior Design by Benjamin Dhong Interiors, Construction by Kearney & O'Banion, Photography by David Duncan Livingston
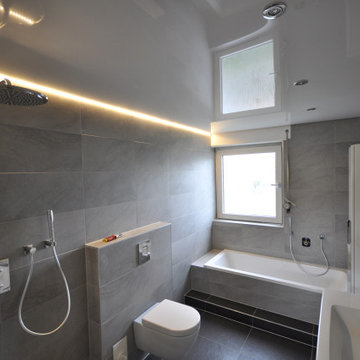
Ultra-modern stretch ceiling and lighting make it the ultra-modern bathroom.
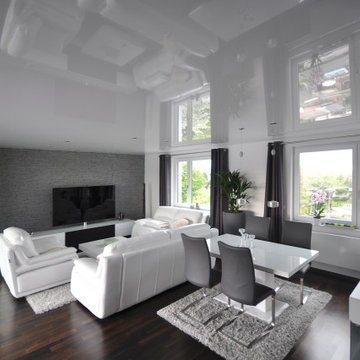
The stunning white lacquered stretch ceiling looks great with dark wood floors.
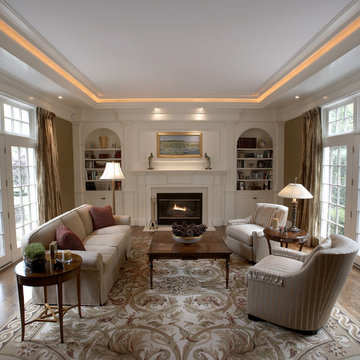
The Living Room is very connected to the outdoor spaces in this rural setting. It is approached off the entry hall by a small flight of formal steps.
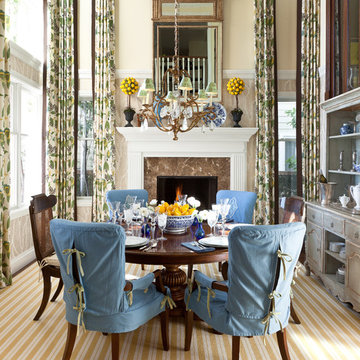
A dedicated dining room – with 20-foot-high ceilings – is situated on the site of the former traditional living room and features understated touches such as blue slip covered chairs and a yellow and white striped carpet.
Fabric Ceiling Designs & Ideas
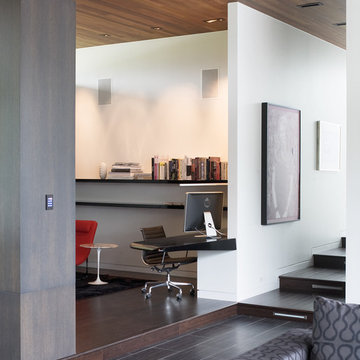
The Curved House is a modern residence with distinctive lines. Conceived in plan as a U-shaped form, this residence features a courtyard that allows for a private retreat to an outdoor pool and a custom fire pit. The master wing flanks one side of this central space while the living spaces, a pool cabana, and a view to an adjacent creek form the remainder of the perimeter.
A signature masonry wall gently curves in two places signifying both the primary entrance and the western wall of the pool cabana. An eclectic and vibrant material palette of brick, Spanish roof tile, Ipe, Western Red Cedar, and various interior finish tiles add to the dramatic expanse of the residence. The client’s interest in suitability is manifested in numerous locations, which include a photovoltaic array on the cabana roof, a geothermal system, radiant floor heating, and a design which provides natural daylighting and views in every room. Photo Credit: Mike Sinclair
139
