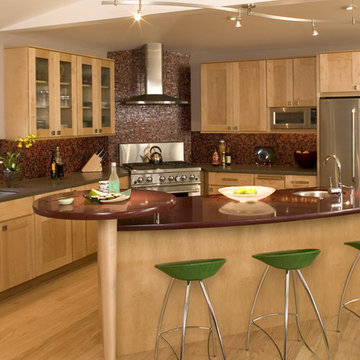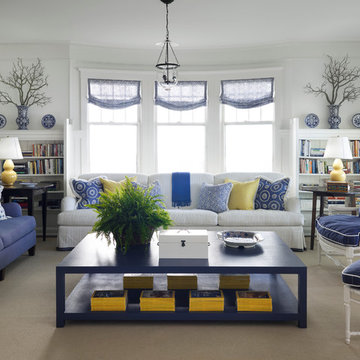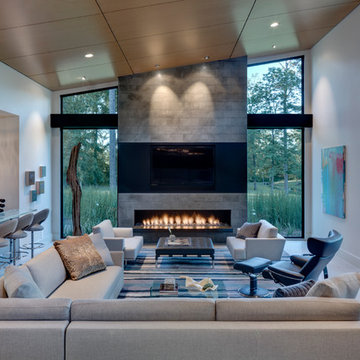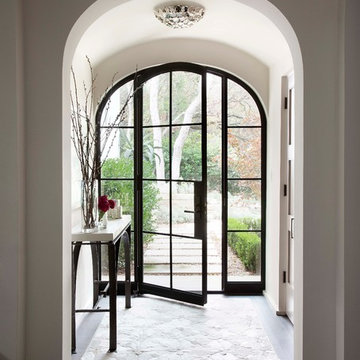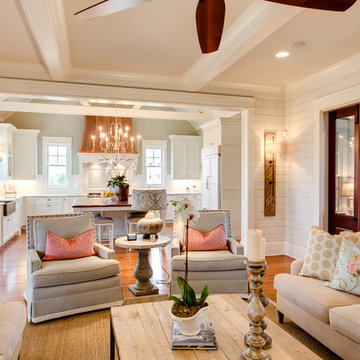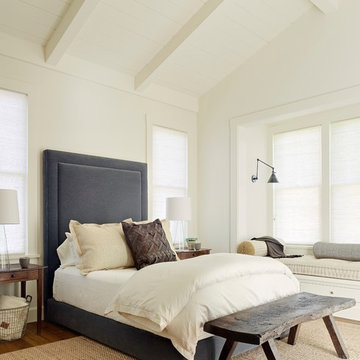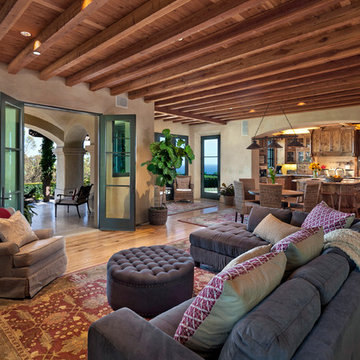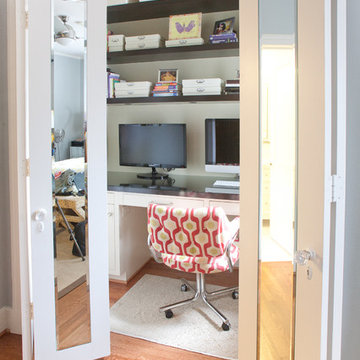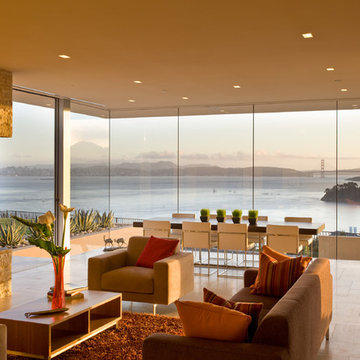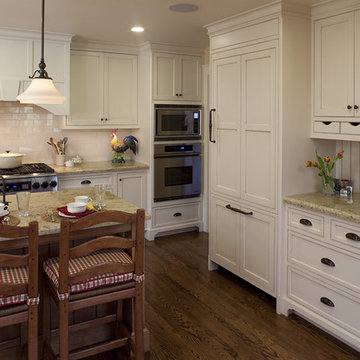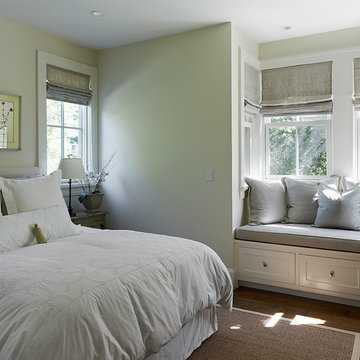Fabric Ceiling Designs & Ideas
Find the right local pro for your project

Convert a small space to a polished eye-catching and functional home office. We used white painted maple wood veneers and solid wood painted doors, moldings and trims to give the space a formal style. This home office boasts under cabinet LED lighting, doors with glass inserts, upper cabinets surrounded by wrap around shelving for books and accent pieces and sturdy maple wood drawers for storing office supplies or filing important documents.
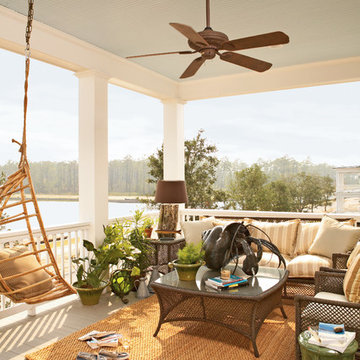
Courtesy Coastal Living, a division of Time Inc. Lifestyle Group, photograph by Jean Allsopp. Coastal Living is a registered trademark and used with permission.

Complete restructure of this lower level. This space was a 2nd bedroom that proved to be the perfect space for this galley kitchen which holds all that a full kitchen has. ....John Carlson Photography
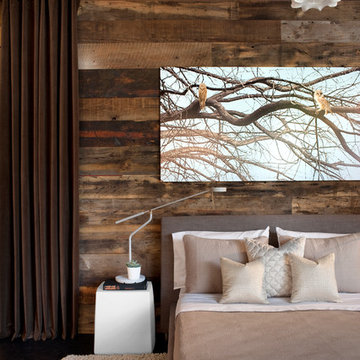
I love contrasting materials in my interiors (new with old, polished with rough, dark with light), because I think it makes for a more visually stimulating spaces. Here, we brought in the reclaimed wood as a rustic backdrop for the modern furnishings. We added the chocolate curtains to make it appear as if there were a window in the room and to visually frame out the space. The art work is by a good friend of mine, Todd Murphy.
Habachy Designs brought in all of the linens and kept it monochromatic with the textured shag area rug. Last but not least, I always love to select a sculptural focal point for a room, and thought what better light fixture for this space than the Taraxacum Suspension Light which was designed by Achille and Pier Giacomo Castiglioni, 1960.
Distributed by FLOS.
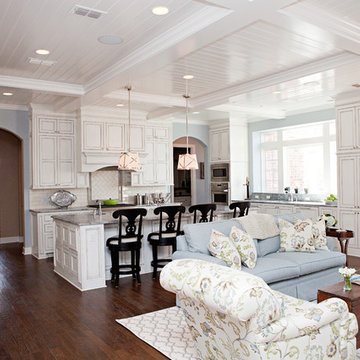
Modern kitchen in Lubbock, TX parade home. Coffered ceiling & antiqued cabinets.
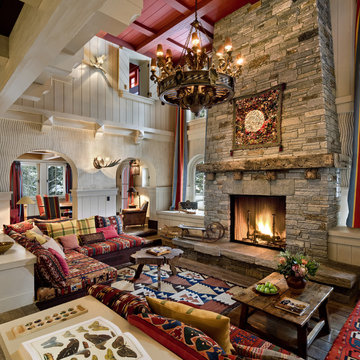
Alpine Ski Chalet
Architect: John Malick & Architects
Photograph by David Wakely
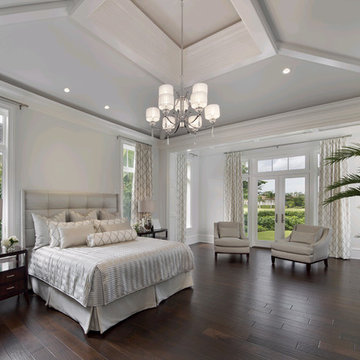
Interior Design by: Rebekah Errett-Pikosky & Charlie Hansen
Model Built by: Covelli Development
Photo credit: Matt Steeves Photography
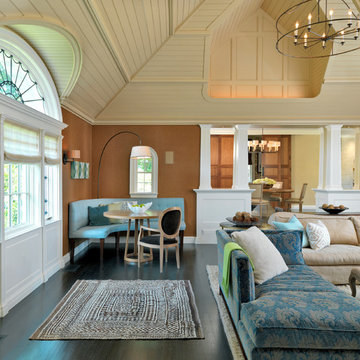
This stately Georgian home in West Newton Hill, Massachusetts was originally built in 1917 for John W. Weeks, a Boston financier who went on to become a U.S. Senator and U.S. Secretary of War. The home’s original architectural details include an elaborate 15-inch deep dentil soffit at the eaves, decorative leaded glass windows, custom marble windowsills, and a beautiful Monson slate roof. Although the owners loved the character of the original home, its formal layout did not suit the family’s lifestyle. The owners charged Meyer & Meyer with complete renovation of the home’s interior, including the design of two sympathetic additions. The first includes an office on the first floor with master bath above. The second and larger addition houses a family room, playroom, mudroom, and a three-car garage off of a new side entry.
Front exterior by Sam Gray. All others by Richard Mandelkorn.
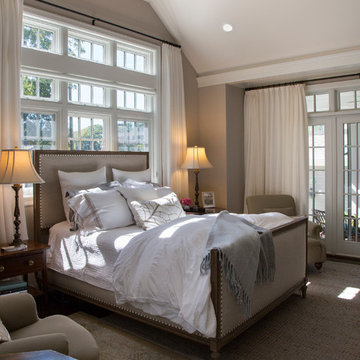
Architect: Harold Remlinger, Principal at DesignTeam Plus, LLC
Construction manager: Harold Remlinger
Photography: Jim Liska
Fabric Ceiling Designs & Ideas
138
