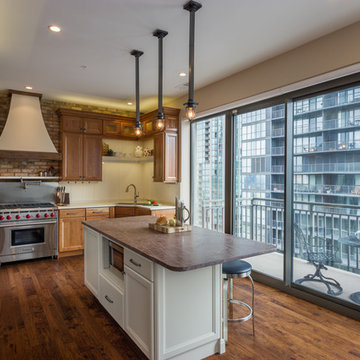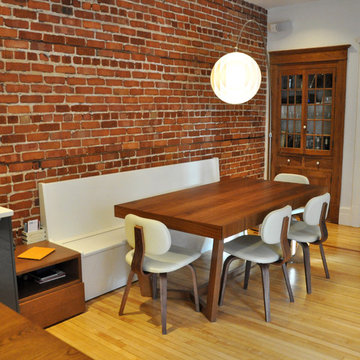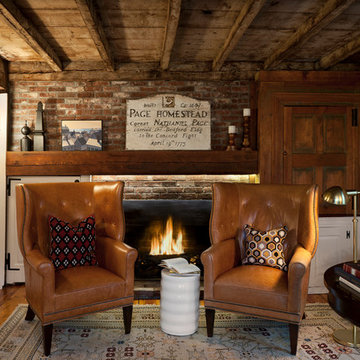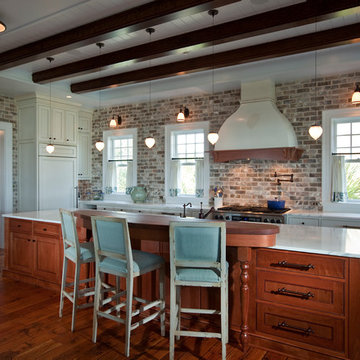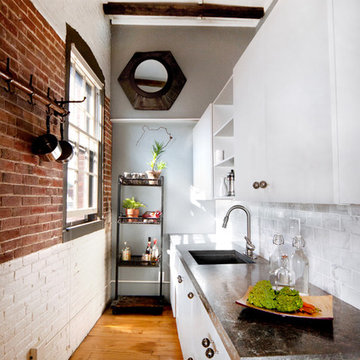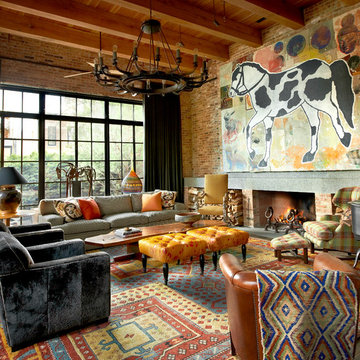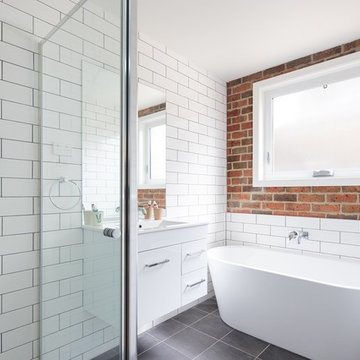Exposed Brick Wall Designs & Ideas
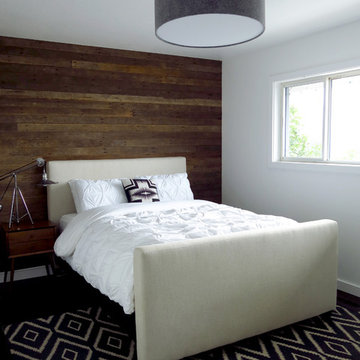
Laura and Boone Parrett created a reclaimed wood wall feature in their bedroom using salvage barn siding. It commingles a clean modern look with a touch of rusticity.

Our clients for this project are a professional couple with a young family. They approached us to help with extending and improving their home in London SW2 to create an enhanced space both aesthetically and functionally for their growing family. We were appointed to provide a full architectural and interior design service, including the design of some bespoke furniture too.
A core element of the brief was to design a kitchen living and dining space that opened into the garden and created clear links from inside to out. This new space would provide a large family area they could enjoy all year around. We were also asked to retain the good bits of the current period living spaces while creating a more modern day area in an extension to the rear.
It was also a key requirement to refurbish the upstairs bathrooms while the extension and refurbishment works were underway.
The solution was a 21m2 extension to the rear of the property that mirrored the neighbouring property in shape and size. However, we added some additional features, such as the projecting glass box window seat. The new kitchen features a large island unit to create a workspace with storage, but also room for seating that is perfect for entertaining friends, or homework when the family gets to that age.
The sliding folding doors, paired with floor tiling that ran from inside to out, created a clear link from the garden to the indoor living space. Exposed brick blended with clean white walls creates a very contemporary finish throughout the extension, while the period features have been retained in the original parts of the house.
Find the right local pro for your project
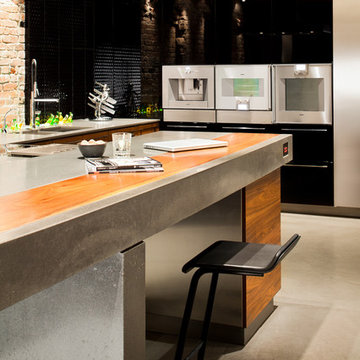
Photo by: Lucas Finlay
A successful entrepreneur and self-proclaimed bachelor, the owner of this 1,100-square-foot Yaletown property sought a complete renovation in time for Vancouver Winter Olympic Games. The goal: make it party central and keep the neighbours happy. For the latter, we added acoustical insulation to walls, ceilings, floors and doors. For the former, we designed the kitchen to provide ample catering space and keep guests oriented around the bar top and living area. Concrete counters, stainless steel cabinets, tin doors and concrete floors were chosen for durability and easy cleaning. The black, high-gloss lacquered pantry cabinets reflect light from the single window, and amplify the industrial space’s masculinity.
To add depth and highlight the history of the 100-year-old garment factory building, the original brick and concrete walls were exposed. In the living room, a drywall ceiling and steel beams were clad in Douglas Fir to reference the old, original post and beam structure.
We juxtaposed these raw elements with clean lines and bold statements with a nod to overnight guests. In the ensuite, the sculptural Spoon XL tub provides room for two; the vanity has a pop-up make-up mirror and extra storage; and, LED lighting in the steam shower to shift the mood from refreshing to sensual.
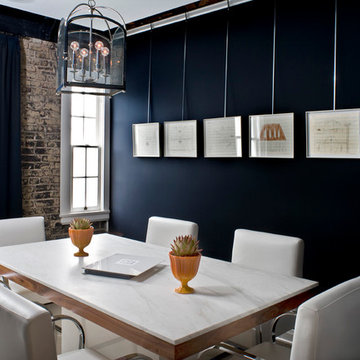
This modern home office is grounded by the Carrara marble table and surrounded by modern white chairs. The walls are upholstered in menswear fabric, which helps absorb sound and adds a tailored touch. By Kenneth Brown Design
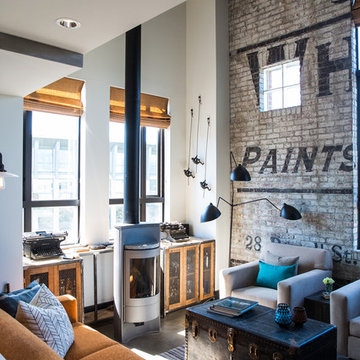
Beyond Beige Interior Design | www.beyondbeige.com | Ph: 604-876-3800 | Photography By Bemoved Media | Furniture Purchased From The Living Lab Furniture Co.

The homeowners had a very specific vision for their large daylight basement. To begin, Neil Kelly's team, led by Portland Design Consultant Fabian Genovesi, took down numerous walls to completely open up the space, including the ceilings, and removed carpet to expose the concrete flooring. The concrete flooring was repaired, resurfaced and sealed with cracks in tact for authenticity. Beams and ductwork were left exposed, yet refined, with additional piping to conceal electrical and gas lines. Century-old reclaimed brick was hand-picked by the homeowner for the east interior wall, encasing stained glass windows which were are also reclaimed and more than 100 years old. Aluminum bar-top seating areas in two spaces. A media center with custom cabinetry and pistons repurposed as cabinet pulls. And the star of the show, a full 4-seat wet bar with custom glass shelving, more custom cabinetry, and an integrated television-- one of 3 TVs in the space. The new one-of-a-kind basement has room for a professional 10-person poker table, pool table, 14' shuffleboard table, and plush seating.

To add drama and fun to the cloakroom the clients were inspired by the WC at the hobsons|choice Swindon showroom. A back painted glass monolith wall and drop ceiling is back-lit with colour changing LED lights.
The grey 'Royal Mosa' tiles with a stone pattern create contrast and visual interest whilst reflecting the remote control led light colour of choice.
The wall mounted Duravit '2nd Floor' toilet floats effortlessly in front of the white glass wall operated by the chrome Vola push plate above.
A Vola 1 handle mixer tap protrudes from the wall above the Alape 'WT.PR800.R' washstand
and the exposed bottle trap underneath is chrome plated to ensure the cloakroom looks perfect from every angle.
Darren Chung

Traditional style bathroom with cherry shaker vanity with double undermount sinks, marble counters, three wall aclove tub, porcelain tile, glass walk in shower, and tile floors.

The island is stained walnut. The cabinets are glazed paint. The gray-green hutch has copper mesh over the doors and is designed to appear as a separate free standing piece. Small appliances are behind the cabinets at countertop level next to the range. The hood is copper with an aged finish. The wall of windows keeps the room light and airy, despite the dreary Pacific Northwest winters! The fireplace wall was floor to ceiling brick with a big wood stove. The new fireplace surround is honed marble. The hutch to the left is built into the wall and holds all of their electronics.
Project by Portland interior design studio Jenni Leasia Interior Design. Also serving Lake Oswego, West Linn, Vancouver, Sherwood, Camas, Oregon City, Beaverton, and the whole of Greater Portland.
For more about Jenni Leasia Interior Design, click here: https://www.jennileasiadesign.com/
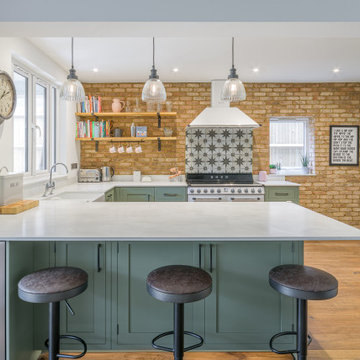
"The whole team at Design Interiors were excellent! They were friendly and professional and our designer Fay was very patient in adapting our design to our ever changing ideas, requests and budget! Our finished kitchen is beautiful and the installation team were also very courteous and efficient. We would definitely recommend this company to anyone looking for a stunning new kitchen!"
Our clients who have a young family visited our Hove showroom when passing by. They were drawn to our Traditional Kitchens & loved this style for their newly purchased home. They wanted to create an industrial loft feel to the space & loved the idea of an exposed brick wall. It was important for them to have a large American Fridge Freezer for busy family life & they knew they wanted a range cooker look & style with modern day technology. Fay created the desired look & feel as well as designing the practical elements to meet the clients brief & specification.

Stone: Chalkdust - TundraBrick
TundraBrick is a classically-shaped profile with all the surface character you could want. Slightly squared edges are chiseled and worn as if they’d braved the elements for decades. TundraBrick is roughly 2.5″ high and 7.875″ long.
Get a Sample of Chalkdust: http://www.eldoradostone.com/products/tundrabrick/chalk-dust/
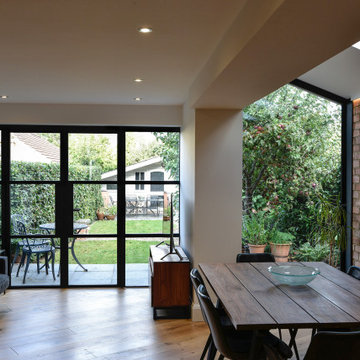
Having been recommended to use RRA by friends of theirs, our clients approached us last year to work with their Victorian semi-detached property in Leckhampton, Cheltenham.
As with many of these Victorian properties the kitchen was a narrow, dark room with limited space, which, when the properties were built was solely used for kitchen purposes, bathing in front of the range every Sunday and never, ever, for entertaining guests. These days, however, the kitchen is the beating heart of the home used for dining, socialising, homework, housework and just about all of family life.
The brief was to remodel the back of the property to have a larger, more functional space.
Our scheme widened the existing structure to use the width of the plot whilst still allowing side access to the property, adapted the downstairs w/c and created a new utility room with with curved walls, created a large open-plan space incorporating a contemporary kitchen, dining area and social space.
Key to the design was to ensure that there was a considered transition between the original and new space. 5 options were presented to the clients, the curved walls being one of these options. From an initial cautious reaction to this idea preferring a ‘safer’ option, the client quickly decided this was a more interesting route. However, even at the eleventh hour, when the walls had been set out, RRA was called to site to provide further reassurance. Thankfully once the construction was in-situ, complete with beautifully crafted doors which match the radii of the walls, the client was very happy with the design.
The curved walls create spaces which contain the surprisingly spacious hidden downstairs w/c and utility room. To increase the perception of space, and avoid the curved walls visually clashing with the linear under stairs wall and door, these were removed and the stair case continued into the basement in the matching Victorian style of the existing stairs.
It is these design details that transform a standard, nice new extension into something with real wow factor.
Crittal style, glazed doors open to connect the garden space, with it’s matching curved lawns, to the house and a large, quadrilateral picture window fills the end wall. The neutral colour palette enhances the feature wall of internal exposed brick wall which also has an integrated ambient light strip to creates another dimension in the evening; all adding to the quality of the space.
In addition to the glazed doors and picture window, three roof lights set into the pitched ceiling provide additional light and ventilation over the kitchen area.
We are very happy to report that the RRA’s design has met, and exceeded, the clients brief. Working in collaboration with the client the result is a stunning and functional space with a very relaxing atmosphere.
RRA would like to thank AM/PM 247 Builders for their high quality workmanship and our clients for their trust and openness to ideas through the project. We are delighted that they are delighted with the results.
In the words of our clients,
"We would whole heartedly recommend RRA having just completed an extension with them. Their designs included features which have become favourites in our finished kitchen. It could have been a fairly ‘predictable’ extension but because of their ideas we have something which, we think, is pretty special and a bit ‘different’.
We enjoyed working with Mark and Oliver who, throughout the process, were very patient, and they worked brilliantly with our builders to make sure things went as smoothly as possible."
Exposed Brick Wall Designs & Ideas
63
