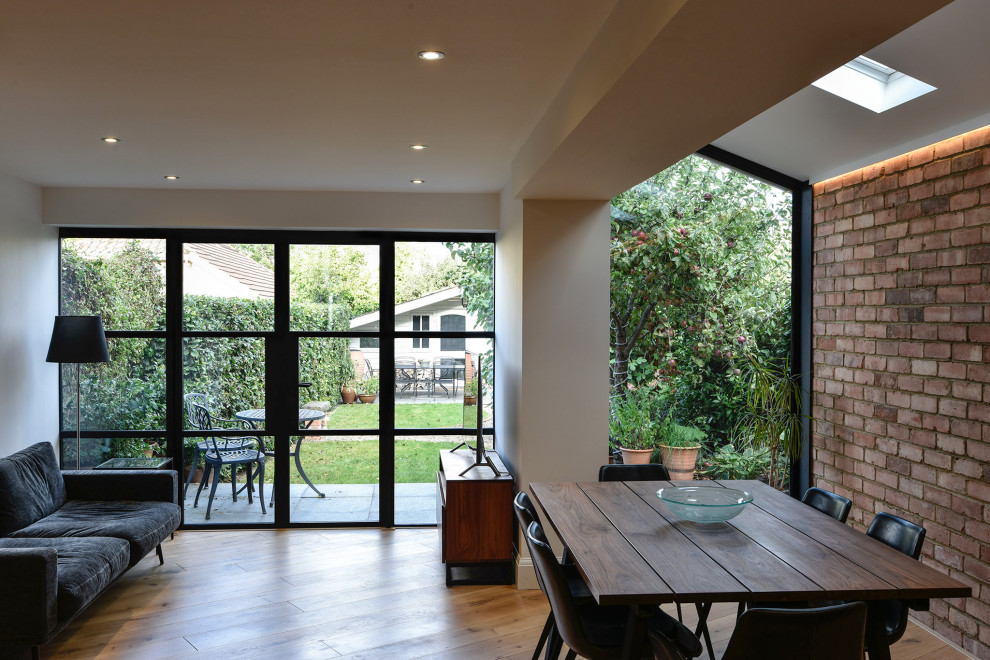
Cheltenham Victorian Extension
Having been recommended to use RRA by friends of theirs, our clients approached us last year to work with their Victorian semi-detached property in Leckhampton, Cheltenham.
As with many of these Victorian properties the kitchen was a narrow, dark room with limited space, which, when the properties were built was solely used for kitchen purposes, bathing in front of the range every Sunday and never, ever, for entertaining guests. These days, however, the kitchen is the beating heart of the home used for dining, socialising, homework, housework and just about all of family life.
The brief was to remodel the back of the property to have a larger, more functional space.
Our scheme widened the existing structure to use the width of the plot whilst still allowing side access to the property, adapted the downstairs w/c and created a new utility room with with curved walls, created a large open-plan space incorporating a contemporary kitchen, dining area and social space.
Key to the design was to ensure that there was a considered transition between the original and new space. 5 options were presented to the clients, the curved walls being one of these options. From an initial cautious reaction to this idea preferring a ‘safer’ option, the client quickly decided this was a more interesting route. However, even at the eleventh hour, when the walls had been set out, RRA was called to site to provide further reassurance. Thankfully once the construction was in-situ, complete with beautifully crafted doors which match the radii of the walls, the client was very happy with the design.
The curved walls create spaces which contain the surprisingly spacious hidden downstairs w/c and utility room. To increase the perception of space, and avoid the curved walls visually clashing with the linear under stairs wall and door, these were removed and the stair case continued into the basement in the matching Victorian style of the existing stairs.
It is these design details that transform a standard, nice new extension into something with real wow factor.
Crittal style, glazed doors open to connect the garden space, with it’s matching curved lawns, to the house and a large, quadrilateral picture window fills the end wall. The neutral colour palette enhances the feature wall of internal exposed brick wall which also has an integrated ambient light strip to creates another dimension in the evening; all adding to the quality of the space.
In addition to the glazed doors and picture window, three roof lights set into the pitched ceiling provide additional light and ventilation over the kitchen area.
We are very happy to report that the RRA’s design has met, and exceeded, the clients brief. Working in collaboration with the client the result is a stunning and functional space with a very relaxing atmosphere.
RRA would like to thank AM/PM 247 Builders for their high quality workmanship and our clients for their trust and openness to ideas through the project. We are delighted that they are delighted with the results.
In the words of our clients,
"We would whole heartedly recommend RRA having just completed an extension with them. Their designs included features which have become favourites in our finished kitchen. It could have been a fairly ‘predictable’ extension but because of their ideas we have something which, we think, is pretty special and a bit ‘different’.
We enjoyed working with Mark and Oliver who, throughout the process, were very patient, and they worked brilliantly with our builders to make sure things went as smoothly as possible."

Window shape