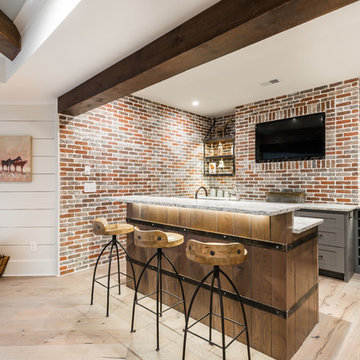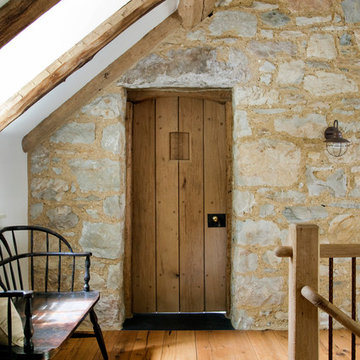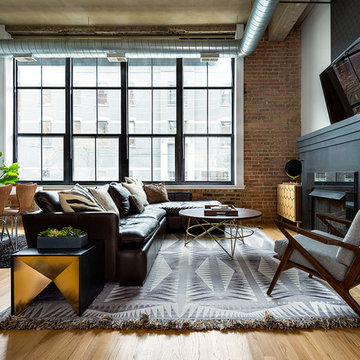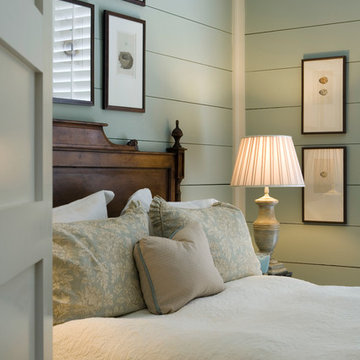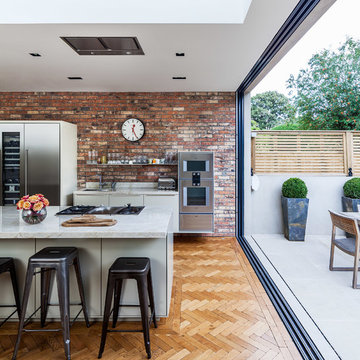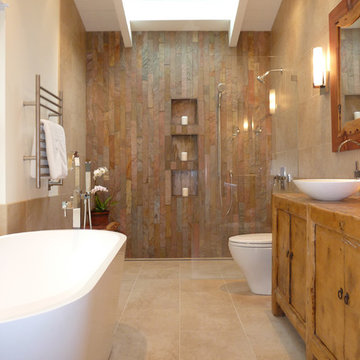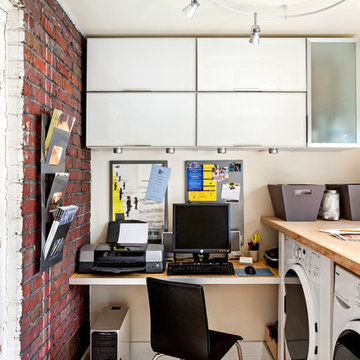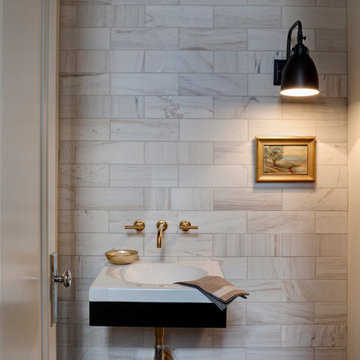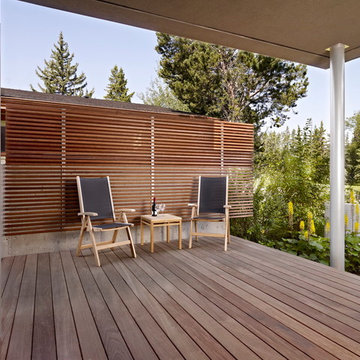Exposed Brick Wall Designs & Ideas
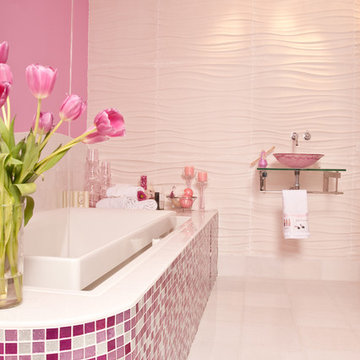
Sparkly mosaic tiles reflect light beautifully and add a girly touch to this modern bath. Our glitter tile in shades of pink and white is custom blended by hand in our studio for a fun and unique look.
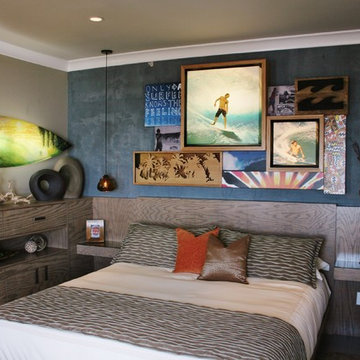
Billabong Men's Suite 206
Casa Surf Project - Casa de la Camino Hotel, Laguna Beach, CA.
10 Surf Companies were paired with 10 designers to create Casa Surf. The historic boutique hotel in the heart of Laguna has become part of the Riviera Magazine Design series to create the Casa Surf Project. One truly unique project. Visit the Casa Surf website for views of these 10 incredibly rich and exciting rooms. www.casasurfproject.com.
Interior Art was assigned 6 rooms, six different designers, 6 surf companies to help create ambience through the backdrop details for each space in this historical property in Laguna Beach.
In Billabong Men's Suite, we designed, developed and performed a hybrid mix of Venetian Plasters in the bathroom & on the headboard wall in the bedroom to create this finish we call "Concrete Plaster" as an organic, contemporary wall treatment strong enough in look & feel to hold up to the look and feel of the esteemed brand of Billabong Men's coupled with Grace Blu Design's ecclectic mix of organic, contemporary, retro feel to the design of this room. The lead designer of Billabong International walked through, approached our walls and declared, "That's the coolest wall finish I've seen". This was a very cool project! We loved being a part of Casa Surf!
Please visit Jacqueline Coburn's Interior Art project files for a glimpse into the world of specialty paints & faux finishes. We'll share with you a peek at the multitudes of award-winning specialty venetian plasters, faux finishes and custom art we have performed in the backdrops of extraordinary interiors over the years. We hope to inspire you through conscious design!
Interior Designer, Rona Graf and Stephanie Fryer of Grace Blu Designs of Costa Mesa, CA www.graceblu.com
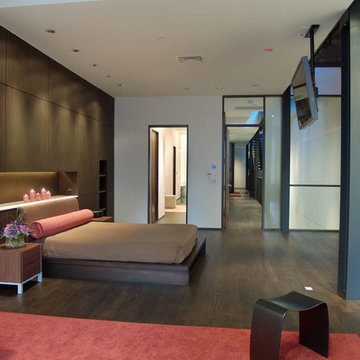
The Master Suite is spacious yet warm with it's quarter-sawn oak floors, exposed brick from the original building and wood surround that highlights the bed-wall.
Find the right local pro for your project

2010 ASID Award Winning Design
In this space, our goal was to create a rustic contemporary, dog friendly home that brings the outside in through thoughtfully designed floor plans that lend themselves to entertaining. We had to ensure that the interior spaces relate to the outdoors, combine the homeowners’ two distinct design styles and create sophisticated interior spaces with durable furnishings.
To do this, we incorporated a rustic design appeal with a contemporary, sleek furnishings by utilizing warm brown and taupe tones with pops of color throughout. We used wood and stone materials to lend modern spaces warmth and to relate to the outdoors.
The floor plans throughout the home ensure that windows and views are focal points and that the rooms are natural conduits to the outdoors whenever doorways are available. For entertaining, we maximized seating throughout the first floor and kept walkways open for ease of flow. Finally, we selected fabrics with extended lifetimes, durability and stain resistance.
Special features of the home include, the Marvin Ultimate Lift and Slide doors, which we placed along the dining, kitchen, and family room. These floor-to-ceiling windows recede into the home’s walls and include full screen protection.
In addition, the custom designed stairway uses a metal framework to create a sleek, modern feel. The thick wooden steps offer substance and give the staircase a rustic aesthetic.
Interior Design & Furniture by Martha O'Hara Interiors
Architecture by Eskuche Architecture
Built by Denali Custom Homes
Photography by Susan Gilmore
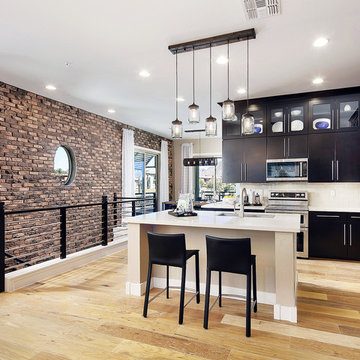
Mixing old world and modern styles can create a uniquely different look. This beautiful kitchen features Coronado Stone Products rustic Clinker Thin Brick / Brown Blend which creates a stunning contrast to the more modern, linear design of the cabinetry and appliances. This produces a project with a new look, but the Clinker Thin Brick adds some old world charm. Image by Meritage Homes - See more Coronado Stone Products Clinker Thin Brick colors at - http://www.coronado.com/ClinkerBrick

The landscape of this home honors the formality of Spanish Colonial / Santa Barbara Style early homes in the Arcadia neighborhood of Phoenix. By re-grading the lot and allowing for terraced opportunities, we featured a variety of hardscape stone, brick, and decorative tiles that reinforce the eclectic Spanish Colonial feel. Cantera and La Negra volcanic stone, brick, natural field stone, and handcrafted Spanish decorative tiles are used to establish interest throughout the property.
A front courtyard patio includes a hand painted tile fountain and sitting area near the outdoor fire place. This patio features formal Boxwood hedges, Hibiscus, and a rose garden set in pea gravel.
The living room of the home opens to an outdoor living area which is raised three feet above the pool. This allowed for opportunity to feature handcrafted Spanish tiles and raised planters. The side courtyard, with stepping stones and Dichondra grass, surrounds a focal Crape Myrtle tree.
One focal point of the back patio is a 24-foot hand-hammered wrought iron trellis, anchored with a stone wall water feature. We added a pizza oven and barbecue, bistro lights, and hanging flower baskets to complete the intimate outdoor dining space.
Project Details:
Landscape Architect: Greey|Pickett
Architect: Higgins Architects
Landscape Contractor: Premier Environments
Photography: Sam Rosenbaum
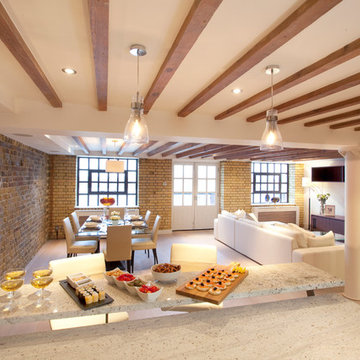
Bare brick walls and exposed wooden beams create this chic look for a private west London client. Add iconic views and the space, light and tranquility of the river and you have a stunning apartment.

In this project, Rochman Design Build converted an unfinished basement of a new Ann Arbor home into a stunning home pub and entertaining area, with commercial grade space for the owners' craft brewing passion. The feel is that of a speakeasy as a dark and hidden gem found in prohibition time. The materials include charcoal stained concrete floor, an arched wall veneered with red brick, and an exposed ceiling structure painted black. Bright copper is used as the sparkling gem with a pressed-tin-type ceiling over the bar area, which seats 10, copper bar top and concrete counters. Old style light fixtures with bare Edison bulbs, well placed LED accent lights under the bar top, thick shelves, steel supports and copper rivet connections accent the feel of the 6 active taps old-style pub. Meanwhile, the brewing room is splendidly modern with large scale brewing equipment, commercial ventilation hood, wash down facilities and specialty equipment. A large window allows a full view into the brewing room from the pub sitting area. In addition, the space is large enough to feel cozy enough for 4 around a high-top table or entertain a large gathering of 50. The basement remodel also includes a wine cellar, a guest bathroom and a room that can be used either as guest room or game room, and a storage area.
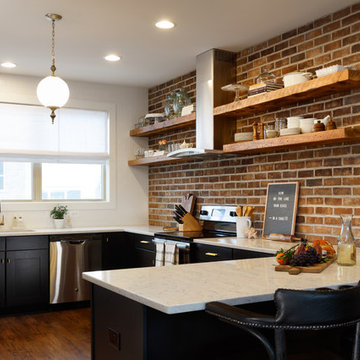
The U-Shaped layout with Peninsula is flooded with light from the triple window over the sink.
The exposed brick wall and open shelving were designed by homeowner/designer Ashley Jewell.
Black shaker cabinets with warm brass hardware blend with refurbished vintage milk-glass light fixture.
Reclaimed wood shelving by Maya Wood.
Cabinets by Mid Continent Cabinetry.
Construction by Southern Development Homes.
Exposed Brick Wall Designs & Ideas
64
