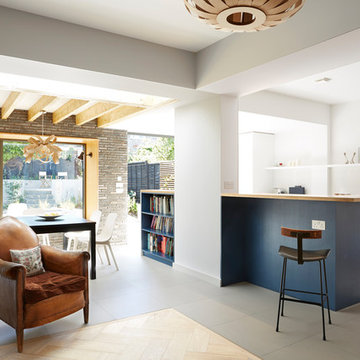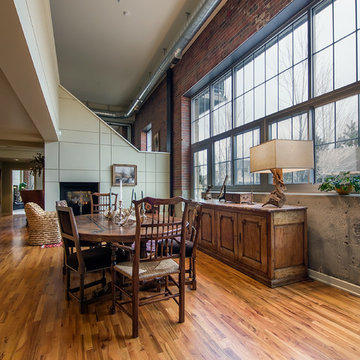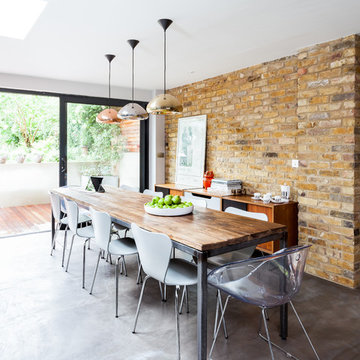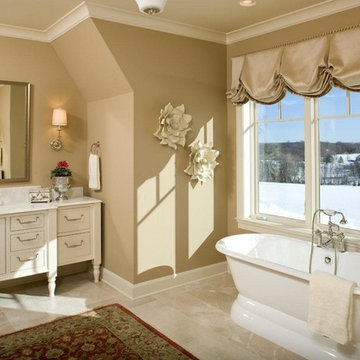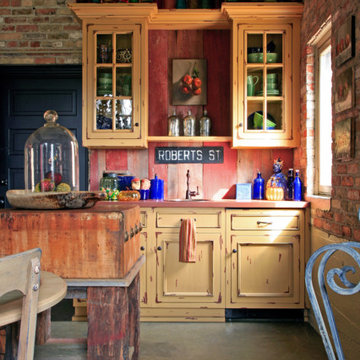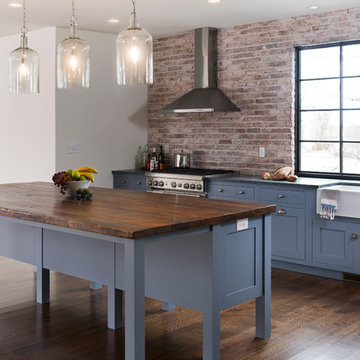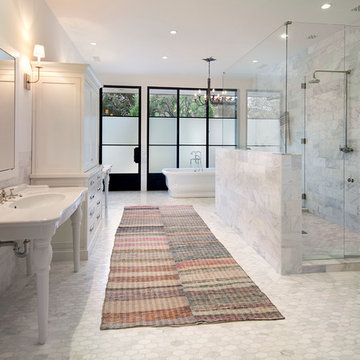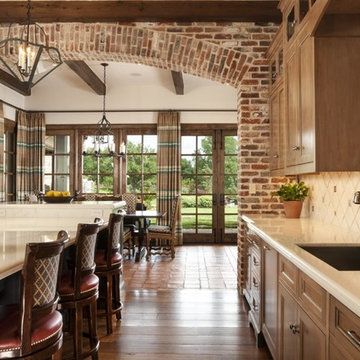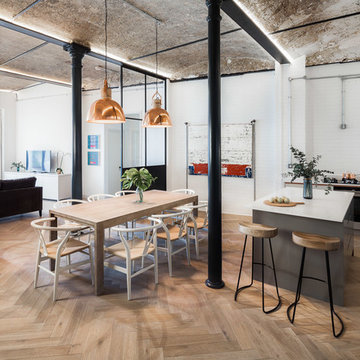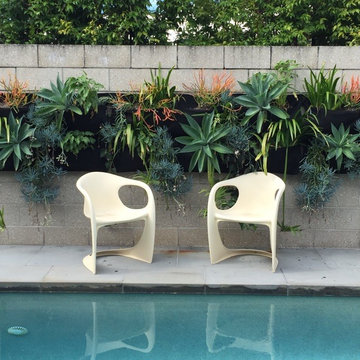Exposed Brick Wall Designs & Ideas

Master bath in a private home in Brooklyn New York, apartment designed by Eric Safyan, Architect, with Green Mountain Construction & Design

Industrial style kitchen with led feature lighting, recessed ceiling lights and pendant lights, granite island worktop, quartz side worktops, reclaimed scaffold board shelving and tower unit surrounds, exposed brick and flint walls, integrated ovens and microwave, bespoke reclaimed scaffold board island-end book-case, resin stone double sink, home automation system
Find the right local pro for your project
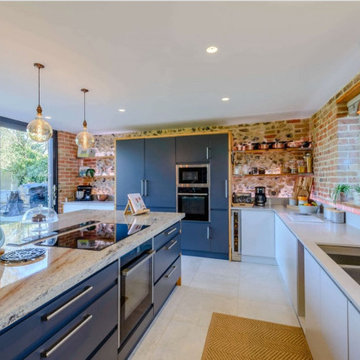
Industrial style kitchen with led feature lighting, recessed ceiling lights and pendant lights, granite island worktop, quartz side worktops, reclaimed scaffold board shelving and tower unit surrounds, exposed brick and flint walls, integrated ovens and microwave, home automation system
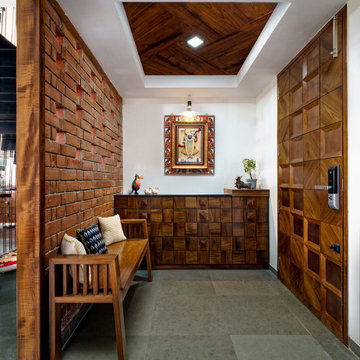
It’s not every day that you come across a house that makes you wonder if you’re really amidst the hustle and bustle of a city life! This dazzling duplex penthouse starts off with an entrance embedded with rich, natural wood, finished off with beaten copper. This lends a certain earthiness to the space and just like that, your visual appetite is hungry to take in more! Once inside, the soaring ceiling and expansive windows unite to create a light-filled living room, leaving you with the room’s grand sense of space. The first thing that catches your eye is the Pichwai art that spans an entire wall of the living room, followed by a striking wooden swing, by including these local elements, we have combined contemporary with the essence of Gujarati culture. The prime attraction of the house is the triple height central area that starts with an exposed brick wall and concludes with a skylight on top. Situated in this central area is the tastefully designed staircase with segments of polished wood and raw iron segments that merge seamlessly with rest of the decor. The entire east side of the house opens up internally by means of vertical fins, creating an aesthetic dance of shadow and light, whilst also ensuring that the house receives ample cross ventilation. Brilliant use of pivoted windows is spotted in the living room with different colour palettes on both its sides to compliment the space they fall in. All the designs reflect distinctive use of natural textures and palettes ranging from beaten copper, traditional fabrics, polished and unpolished kota, exposed concrete & brick combination, adding a sense of wholesomeness to the entire area. The house gives a sense of liveliness and comfort, with a hint of moody tones here and there.
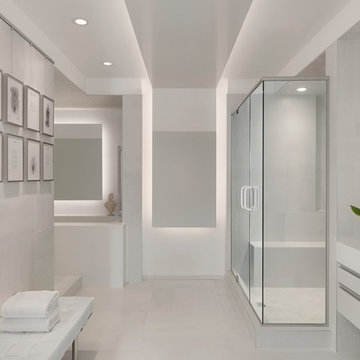
The bath has no natural light. To create a sense of spatial depth and layering of light, 3 L-shaped panels were positioned throughout the room. One central panel joins the back wall with the ceiling. Another panel links two walls in the back corner of the tub. The third panel carries the mirror at the vanity. Each panel is outlined with waterproof LED strips recessed behind its edge. Diffuse light emanates from behind the panels and they appearance to float. The face of each panel is divided into two surfaces striking a datum line at 74 inches above the floor. The vanity panel has mirror on the lower portion and flat white paint above. The tub and middle panels are semi-gloss grey colored paint below and white flat paint above. The central panel is a nod to the Ellsworth Kelly painting at the Pulitzer Arts Foundation in St Louis.
The same matte finish tile is used on the floor and walls. All exposed tile edges were finished with aluminum angles. The same tile floor was used in the owner’s closet featuring lacquered cabinets and a back-lit vanity panel.
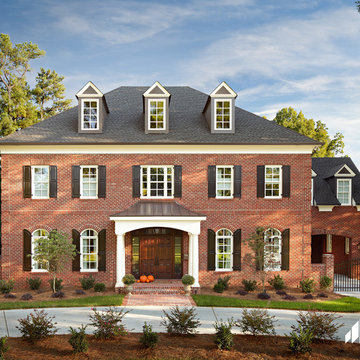
Traditional North Carolina home featuring "Mesa Verde" red brick exterior with gray mortar.

A once over grown area, boggy part of the curtilage of this replacement dwelling development. Implementing extensive drainage, tree planting and dry stone walling, the walled garden is now maturing into a beautiful private garden area of this soon to be stunning home development. With sunken dry stone walled private seating area, Box hedging, pleached Hornbeam, oak cleft gates, dry stone walling and wild life loving planting and views over rolling hills and countryside, this garden is a beautiful addition to this developments Landscape Architecture design.

A motorized panel lifts the wall out of view to reveal the 65 inch TV built in above the fireplace. Speakers are lowered from the ceiling at the same time. This photo shows the TV and speakers exposed.
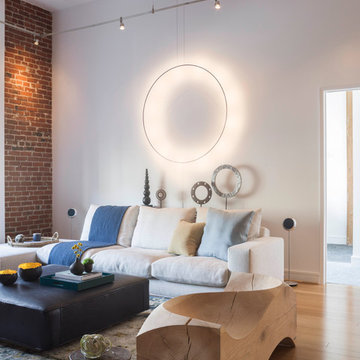
The floating circular light sculpture glows in this newly remodeled San Francisco SOMA loft living room.
Photo Credit: David Duncan Livingston
Exposed Brick Wall Designs & Ideas
147
