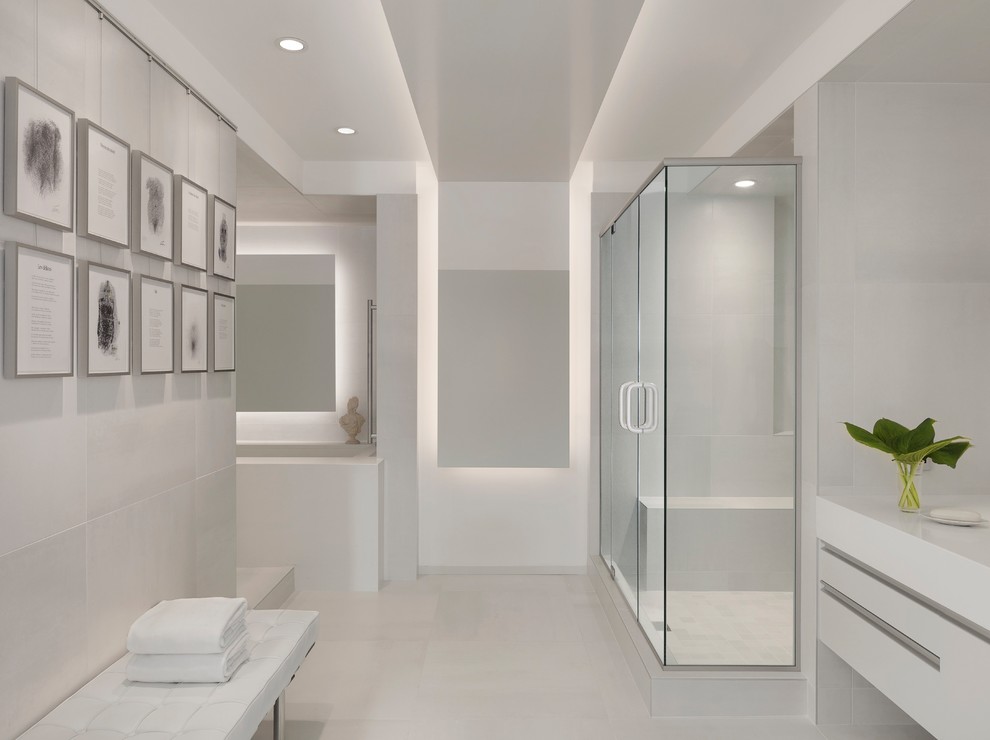
Bespoke Apartment in Clayton
The bath has no natural light. To create a sense of spatial depth and layering of light, 3 L-shaped panels were positioned throughout the room. One central panel joins the back wall with the ceiling. Another panel links two walls in the back corner of the tub. The third panel carries the mirror at the vanity. Each panel is outlined with waterproof LED strips recessed behind its edge. Diffuse light emanates from behind the panels and they appearance to float. The face of each panel is divided into two surfaces striking a datum line at 74 inches above the floor. The vanity panel has mirror on the lower portion and flat white paint above. The tub and middle panels are semi-gloss grey colored paint below and white flat paint above. The central panel is a nod to the Ellsworth Kelly painting at the Pulitzer Arts Foundation in St Louis.
The same matte finish tile is used on the floor and walls. All exposed tile edges were finished with aluminum angles. The same tile floor was used in the owner’s closet featuring lacquered cabinets and a back-lit vanity panel.

Left side of picture