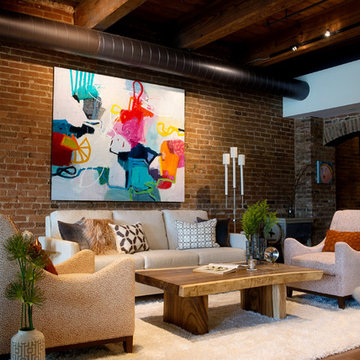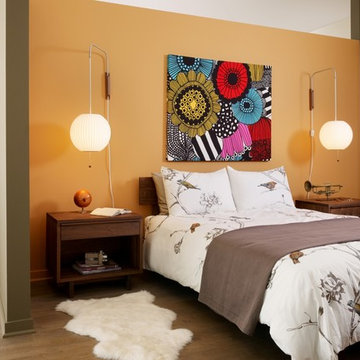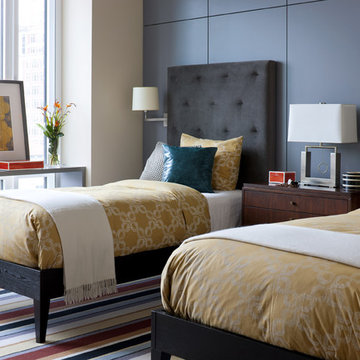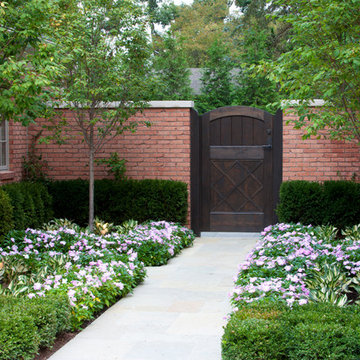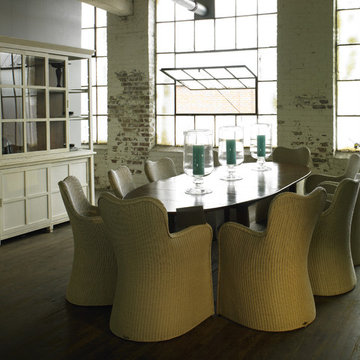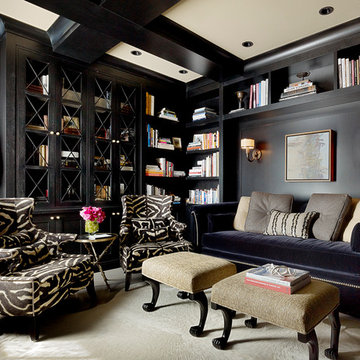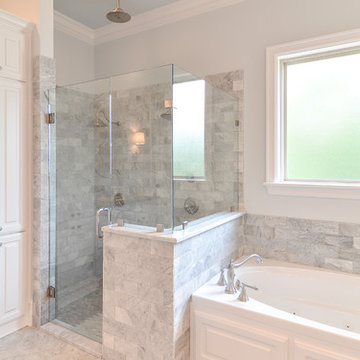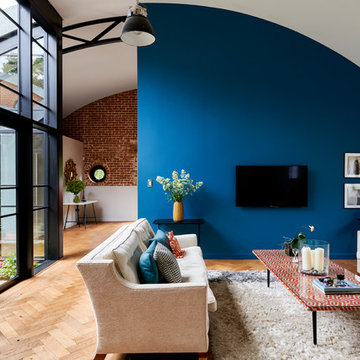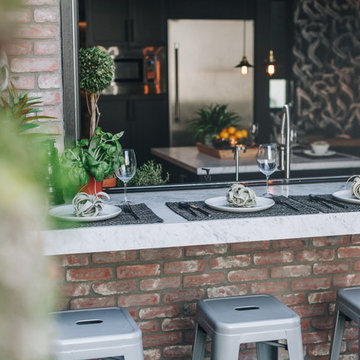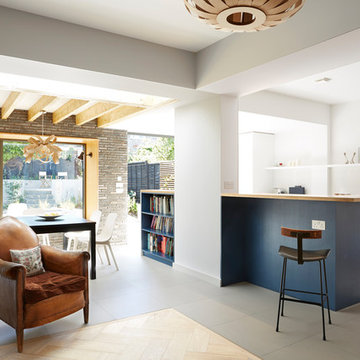Exposed Brick Wall Designs & Ideas
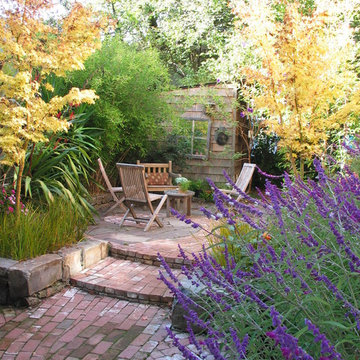
Brick pavers "lead" to raised seating area.
Julianna Fecskes Phillips
www.AboutInsideOut.com
Find the right local pro for your project

This project involved the entire wall in a family room. This wall was originally just standard sheetrock, and we used thin brick to create an exposed brick wall look, with the brick appearing in the open spaces of the cabinet. We replaced a free-standing armoire with a custom-built entertainment cabinet with wire grilles in the center doors and a dark cherry distressed top. Custom-built cabinet by Designer Caseworks; stone work by Graphic Tile & Stone; both in Orlando, FL.

The owner of this urban residence, which exhibits many natural materials, i.e., exposed brick and stucco interior walls, originally signed a contract to update two of his bathrooms. But, after the design and material phase began in earnest, he opted to removed the second bathroom from the project and focus entirely on the Master Bath. And, what a marvelous outcome!
With the new design, two fullheight walls were removed (one completely and the second lowered to kneewall height) allowing the eye to sweep the entire space as one enters. The views, no longer hindered by walls, have been completely enhanced by the materials chosen.
The limestone counter and tub deck are mated with the Riftcut Oak, Espresso stained, custom cabinets and panels. Cabinetry, within the extended design, that appears to float in space, is highlighted by the undercabinet LED lighting, creating glowing warmth that spills across the buttercolored floor.
Stacked stone wall and splash tiles are balanced perfectly with the honed travertine floor tiles; floor tiles installed with a linear stagger, again, pulling the viewer into the restful space.
The lighting, introduced, appropriately, in several layers, includes ambient, task (sconces installed through the mirroring), and “sparkle” (undercabinet LED and mirrorframe LED).
The final detail that marries this beautifully remodeled bathroom was the removal of the entry slab hinged door and in the installation of the new custom five glass panel pocket door. It appears not one detail was overlooked in this marvelous renovation.
Follow the link below to learn more about the designer of this project James L. Campbell CKD http://lamantia.com/designers/james-l-campbell-ckd/
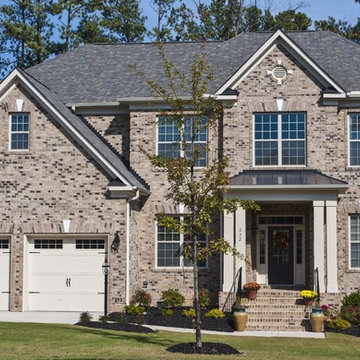
Bring a piece of the New England coast to your external cladding with our Southampton brick. This sand-faced brick features a blend of gray and brown with charcoal hues to leave you with a look reminiscent of grand homes in New York and Massachusetts. Use Triangle Brick Company's Standard-tier Southampton brick to showcase the exquisite craftsmanship of your building. Interested in this color palette with a vintage flair? Try our Charleston brick.
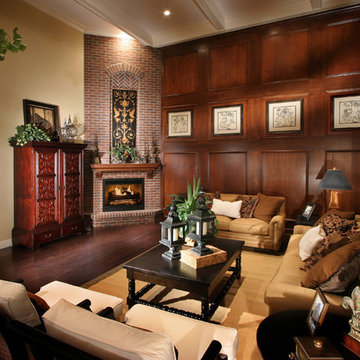
Elegant great room design with a brick surround gas fireplace, wood paneled accent wall, and traditional furniture to complete this stunning space.
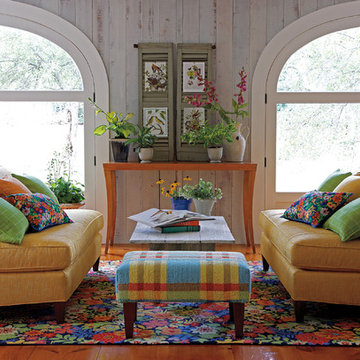
Like a midsummer’s garden overflowing with vibrant zinnias, daylilies and snapdragons, this crayon-box-bright rug is covered wall to wall in flowers. Its dark navy ground makes the colors really pop, while the masses of small-scale flowers give this hooked rug great detail. It will turn any room into an instant garden. Shown with Company C's Parker Sofa, Westport Ottoman, Windowpane and July pillows.

A transitional dining room, where we incorporated the clients' antique dining table and paired it up with chairs that are a mix of upholstery and wooden accents. A traditional navy and cream rug anchors the furniture, and dark gray walls with accents of brass, mirror and some color in the artwork and accessories pull the space together.
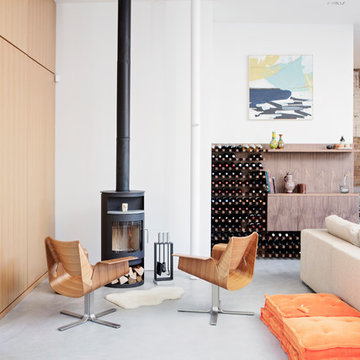
Open living space with exposed brick, poured concrete floors with radiant heat, courtyard, and wood burning stove by Rais.
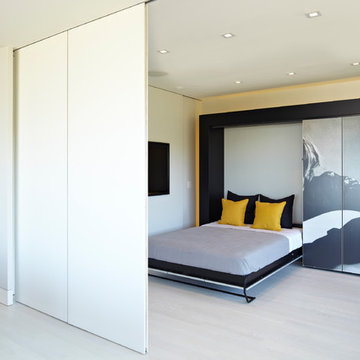
By Studio Becker Los Angeles- Sleekly styled condo with a spectacular view provides a spacious, uniquely modern living environment. Asian influenced shoji screen tastefully conceals the laundry facilities. This one bedroom condo ingeniously sleeps five; the custom designed art wall – featuring an image of rock legend Kurt Cobain – transforms into a double bed, additional shelves and a single bed! With a nod to Hollywood glamour, the master bath is pure luxury marble tile, waterfall sink effect and Planeo cabinetry in a white lacquer.
Exposed Brick Wall Designs & Ideas
146

