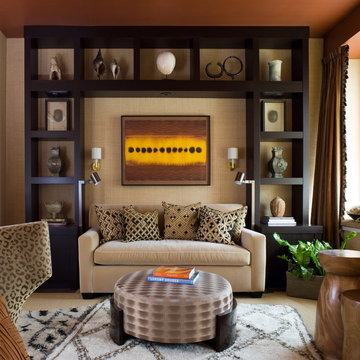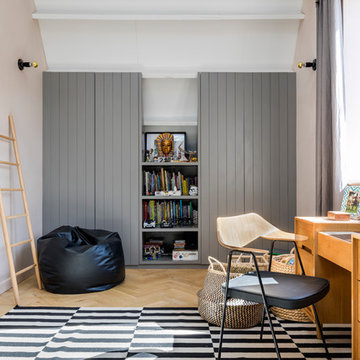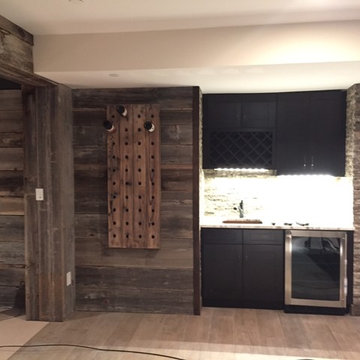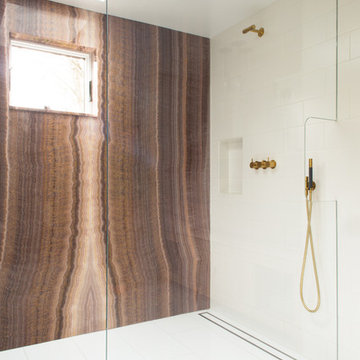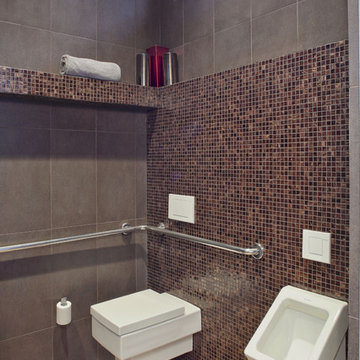Exposed Brick Wall Designs & Ideas
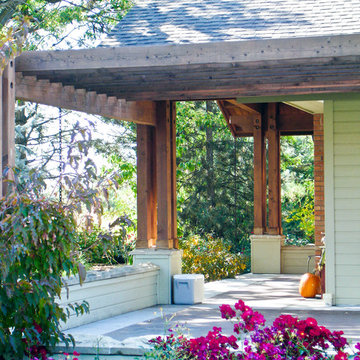
This was an extensive remodel to a 1950's ranch. The owner's loved their land and needed more room for a growing family. Some of the original brick walls of the ranch home can be seen through the new craftsman vernacular.
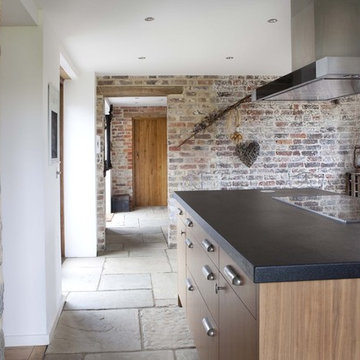
A modern kitchen with honed granite tops works well with the antique stone floor tiles and exposed stone and brick walls in this farmhouse conversion.
www.adriennechinn.co.uk
Photos: Magdalena Plewa-Ould
Find the right local pro for your project
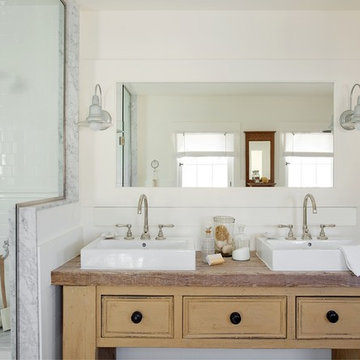
2011 EcoHome Design Award Winner
Key to the successful design were the homeowner priorities of family health, energy performance, and optimizing the walk-to-town construction site. To maintain health and air quality, the home features a fresh air ventilation system with energy recovery, a whole house HEPA filtration system, radiant & radiator heating distribution, and low/no VOC materials. The home’s energy performance focuses on passive heating/cooling techniques, natural daylighting, an improved building envelope, and efficient mechanical systems, collectively achieving overall energy performance of 50% better than code. To address the site opportunities, the home utilizes a footprint that maximizes southern exposure in the rear while still capturing the park view in the front.
ZeroEnergy Design
Green Architecture and Mechanical Design
www.ZeroEnergy.com
Kauffman Tharp Design
Interior Design
www.ktharpdesign.com
Photos by Eric Roth
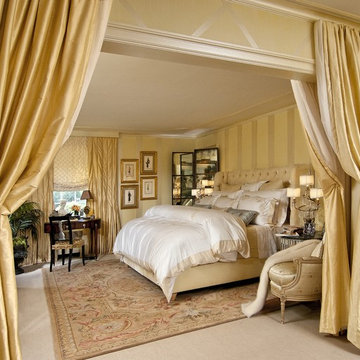
Luxury master bedroom by Karla Trincanello.
Wall paint color: BMoore 198 Cornsilk. Then B. Moore opaque Pearl paint as a strie treatment. Then the pearl paint again to create the stripes and diagonal pattern over the paint treatmen
Photo credit: Marisa Pellegrini
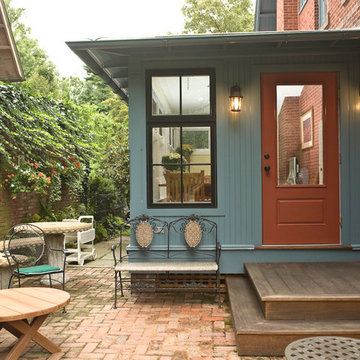
Pine Street Carpenters remodeled an existing screened-in porch to create a year-round sun room for this 1880 home.
Photo by John Welsh.
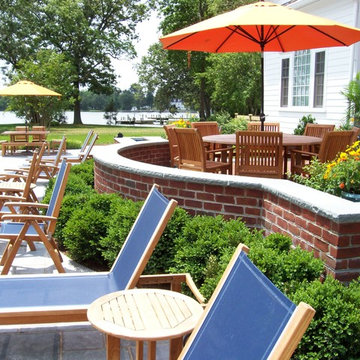
Straight and curved traditional brick retaining wall with radius cut flagstone cap.

A beveled wainscot tile base, chair rail tile, brass hardware/plumbing, and a contrasting blue, embellish the new powder room.
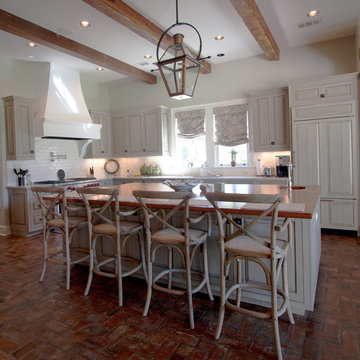
This traditional kitchen has farmhouse flair with the brick floor and hanging gas lantern. Shop the Look: French Quarter Yoke with Ladder Rack
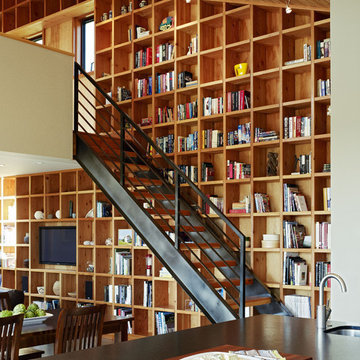
The house and its guest house are a composition of iconic shed volumes sited between Highway 1 to the East and the end of a cul-de-sac to the West. The Eastern façade lends a sense of privacy and protection from the highway, with a smaller entrance, high windows, and thickened wall. The exposed framing of the thickened wall creates a floor to ceiling feature for books in the living room. The Western façade, with large glass barn doors and generous windows, opens the house to the garden, The Sea Ranch, and the ocean beyond. Connecting the two façades, an enclosed central porch serves as a dual entrance and favorite gathering space. With its pizza oven and easy indoor/outdoor connections, the porch becomes an outdoor kitchen, an extension of the main living space, and the heart of the house.
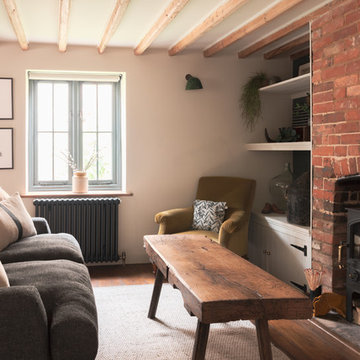
Reclaimed oak from a local architectural salvage yard was purchased for the floors. The wall light and armchair are vintage. The chair was reupholstered in Designers Guild velvet and a hand-printed cushion was designed in bespoke colours. Original ceiling beams and exposed brick chimney breast add texture. The charcoal tweed sofa is from Sofa.com and the sofa cushions are vintage. The framed prints are by local artist Jac Scott.
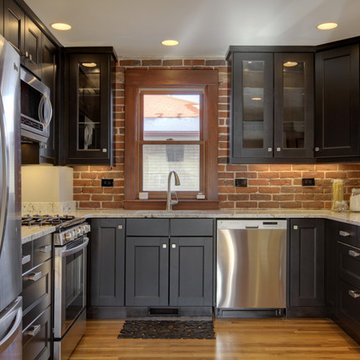
exposed the brick behind the cabinets, new cabinets, granite counter tops, and stainless steel appliances.
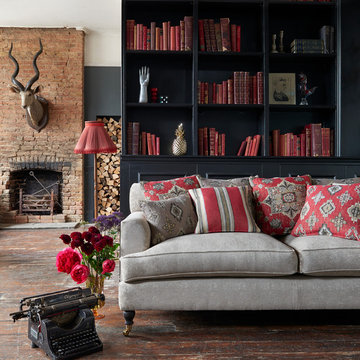
A collection of three striking patterns, combined with a soft, distressed semi-plain chenille in a wide variety of modern shades. Intricately woven and reminiscent of ancient kilim rugs from Turkey.
Exposed Brick Wall Designs & Ideas
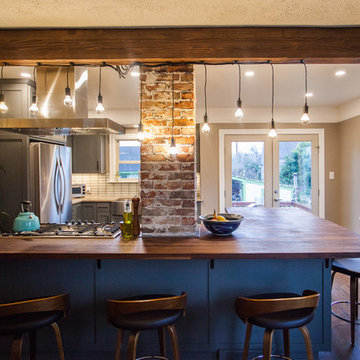
Removing two walls and exposing the old brick chimney made for a great open space kitchen worthy of this little house! An eclectic mixture of quartz and butcher block counter tops, industrial lighting, brick and an exposed beam gives this space great interest.
137


