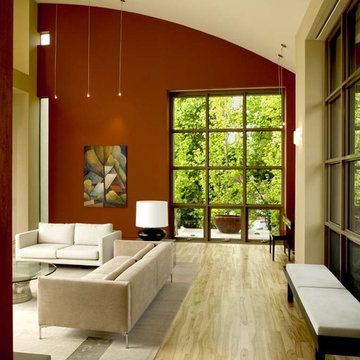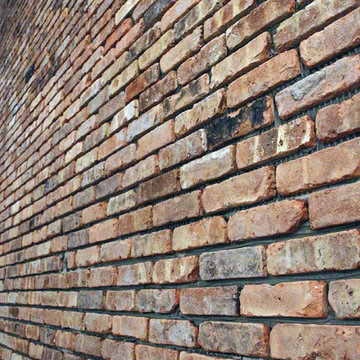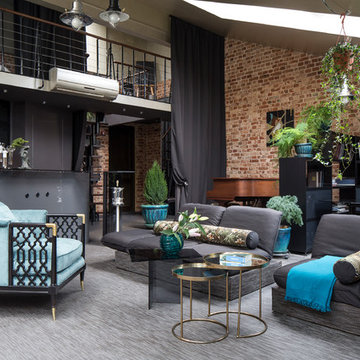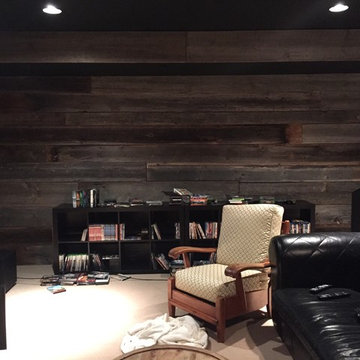Exposed Brick Wall Designs & Ideas
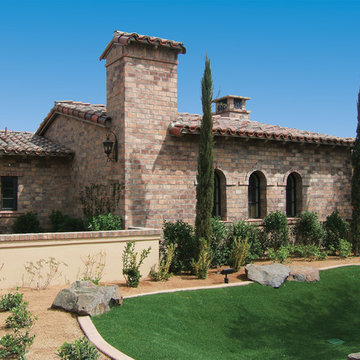
This oversized Wirecut thin brick veneer comes from Coronado Stone Products line of beautiful thin brick products. Coronado Stone has been innovating and manufacturing stone veneer, thin brick and concrete floor tile for over 50 years. The product that was used on this beautiful home exterior is Coronado Stone's Wirecut Thin Brick - Color: Old Chicago. See more Manufactured Thin Brick Veneer projects from Coronado Stone Products
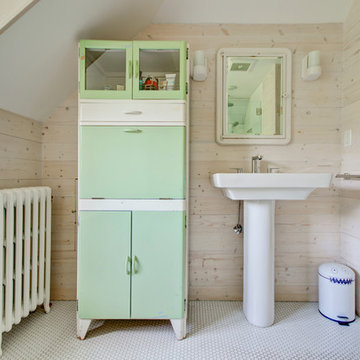
This kitchen and bathroom remodel, designed by Kevin Fischer at Alice Design and Charlotte Cooney of Domestic Arts, realizes the homeowners' vision of a clean, simple and utilitarian space. The home remodel features a new kitchen, bathroom, and living area.
Photography by Mitchell Snyder.
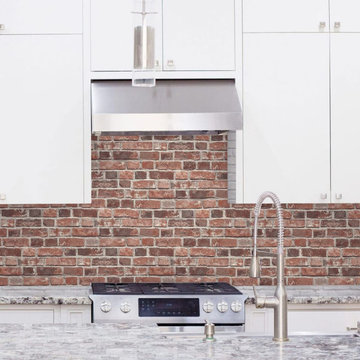
Get the look of real exposed brick in you home. This red brick wallpaper design provides an urban touch to your walls. Our peel and stick wallpaper is perfect for renters and redecorators. Shown here as a backsplash in a kitchen to create an industrial look without all the hassle.
Find the right local pro for your project

This single family home sits on a tight, sloped site. Within a modest budget, the goal was to provide direct access to grade at both the front and back of the house.
The solution is a multi-split-level home with unconventional relationships between floor levels. Between the entrance level and the lower level of the family room, the kitchen and dining room are located on an interstitial level. Within the stair space “floats” a small bathroom.
The generous stair is celebrated with a back-painted red glass wall which treats users to changing refractive ambient light throughout the house.
Black brick, grey-tinted glass and mirrors contribute to the reasonably compact massing of the home. A cantilevered upper volume shades south facing windows and the home’s limited material palette meant a more efficient construction process. Cautious landscaping retains water run-off on the sloping site and home offices reduce the client’s use of their vehicle.
The house achieves its vision within a modest footprint and with a design restraint that will ensure it becomes a long-lasting asset in the community.
Photo by Tom Arban
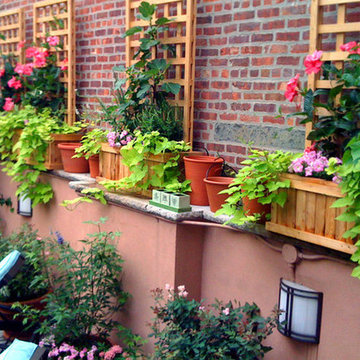
These East Village terraces were inspired by the lush, romantic feel of the Mediterranean. We used a combination of wood and terra cotta planters filled with an abundant mix flowering vines, annuals, perennials, and trees. To help soften a large brick wall on one side, we used wood planters with built-in trellises to grow flowering vines such as climbing hydrangeas, clematis, and mandevilla. Read more about this garden on my blog, www.amberfreda.com.
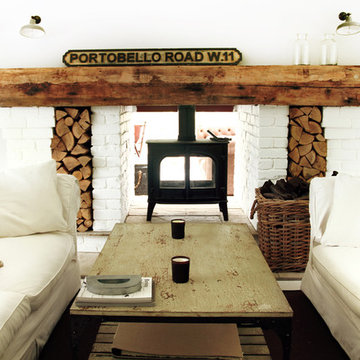
The original fire was dark and depressing with a conservatory behind which was rarely used. We knocked through the wall, creating log storage and built a new exposed brick wall on the other side. White flooring finished the look to showcase the clients rustic mix of furniture.
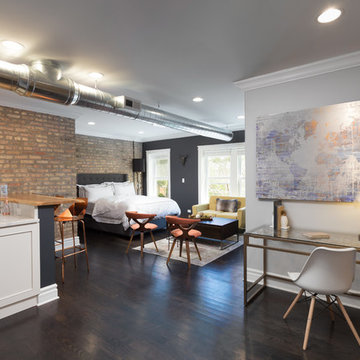
Upon entering this studio oasis, one is met with an elegant but compact office area. This design made the most sense proportionately and functionally, as the desk is sleek and doesn’t take up too much space but offers somewhere (tucked out of view) to rest papers, keys, and other smaller items we tend to leave around.
Designed by Chi Renovation & Design who serve Chicago and it's surrounding suburbs, with an emphasis on the North Side and North Shore. You'll find their work from the Loop through Lincoln Park, Skokie, Wilmette, and all the way up to Lake Forest.
For more about Chi Renovation & Design, click here: https://www.chirenovation.com/
To learn more about this project, click here:
https://www.chirenovation.com/portfolio/high-end-airbnb-renovation-design/
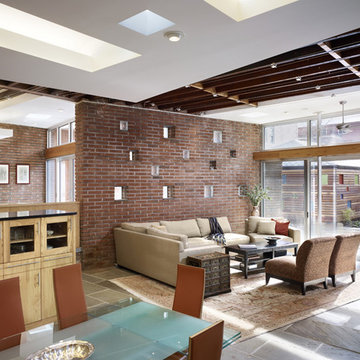
This three-bedroom condominium project in Center City Philadelphia involved the complete interior renovation of the first floor of a large 1850’s brownstone. The design scheme is based upon bringing daylight deep into the interior of the unit. Large south-facing windows, skylights, and transoms allow sunlight in; glass doors and transoms permit the light to penetrate interior rooms and hallways. Floating ceiling planes help define the kitchen and dining areas within the open plan arrangement. We incorporated the exposed brick/glass block walls from an earlier renovation.
Photography: Jeffrey Totaro
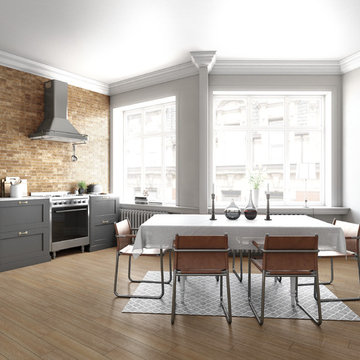
Photo features Urban District BRX, Garden in 2x8 | Additional colors available: Eastside, Downtown, Industrial, Midtown and Warehouse | Additional size available: 4x8
As a wholesale importer and distributor of tile, brick, and stone, we maintain a significant inventory to supply dealers, designers, architects, and tile setters. Although we only sell to the trade, our showroom is open to the public for product selection.
We have five showrooms in the Northwest and are the premier tile distributor for Idaho, Montana, Wyoming, and Eastern Washington. Our corporate branch is located in Boise, Idaho.
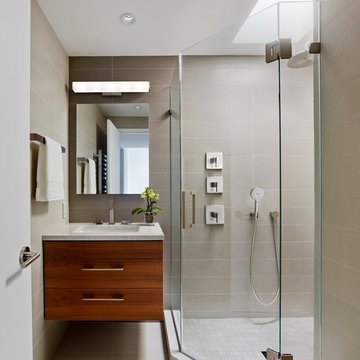
The hall bath features a similar aesthetic within a smaller footprint. A cool palette juxtaposes gray walls and white counters with embedded mirror chips for subtle sparkle.
© Jeffrey Totaro, photographer
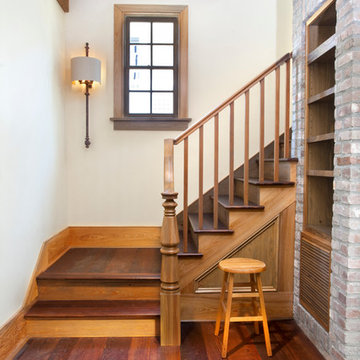
The homeowner mixed materials by adding reclaimed wood stair treads, reclaimed beam ceiling with an exposed brick wall and neutral wall color.
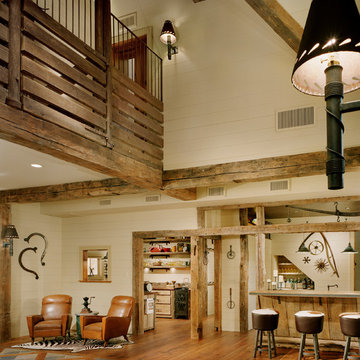
Rustic finishes met the client's wishes and the barn's character.
Photo: Barry Halkin
Exposed Brick Wall Designs & Ideas
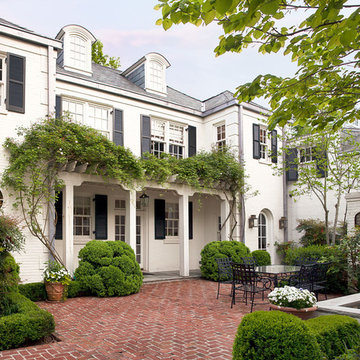
Regency style home has a wonderful space off the kitchen, a walled courtyard with a fountain and brick floor. Flowering vines cover the pergola over the doorway to the kitchen.
140
