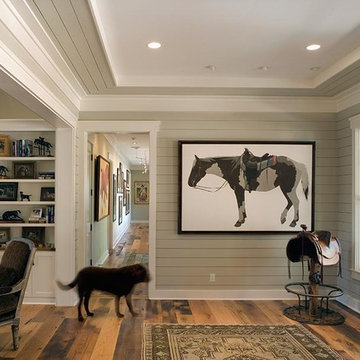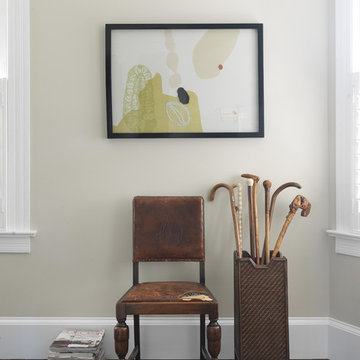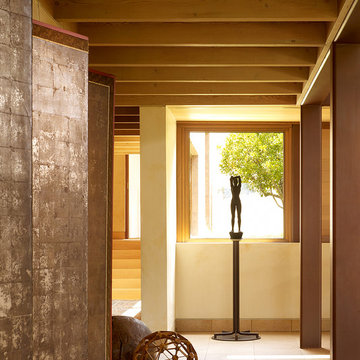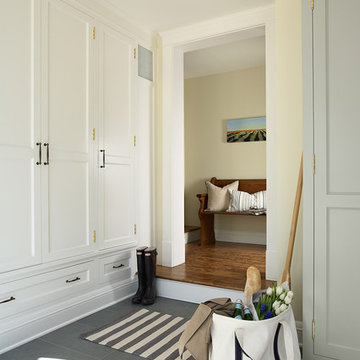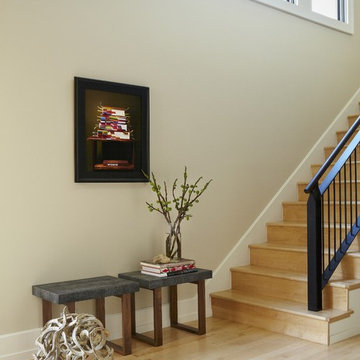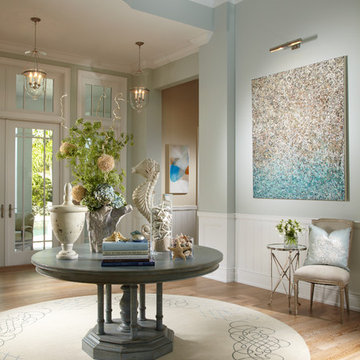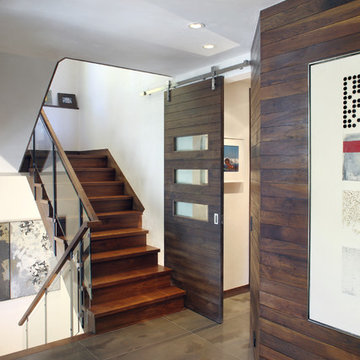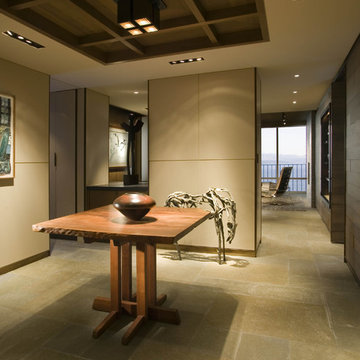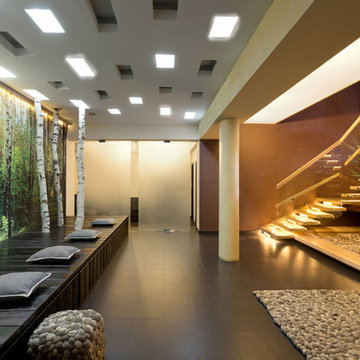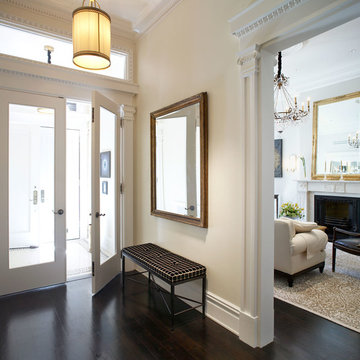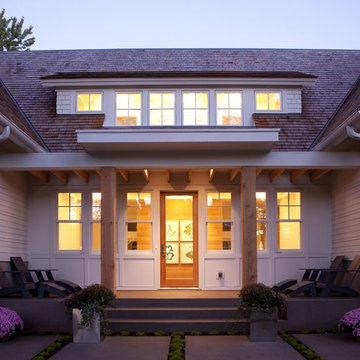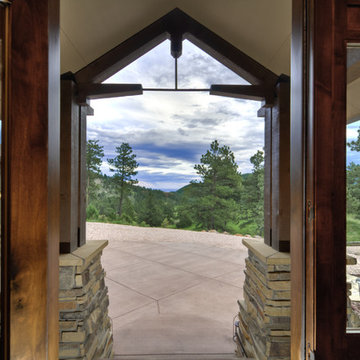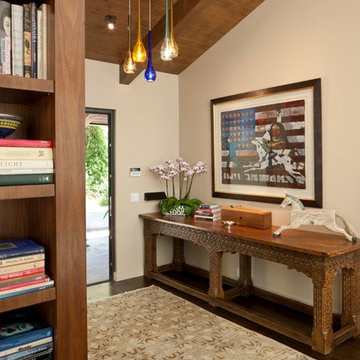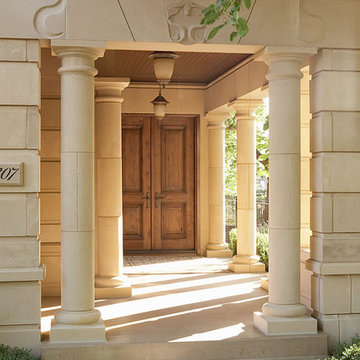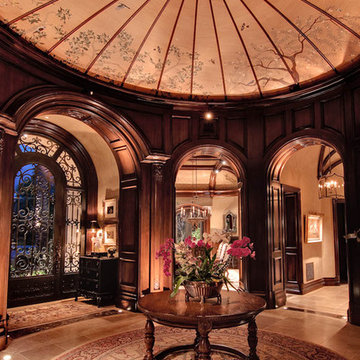317 Entryway Design Ideas
Sort by:Popular Today
121 - 140 of 317 photos
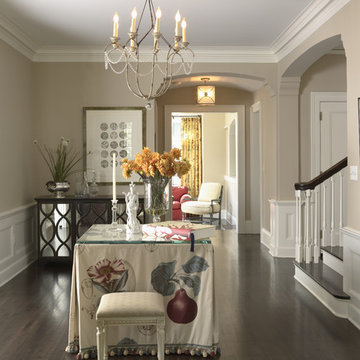
ASID: First Place, Entire Residence, 2010
Design and furnishings by Lucy Interior Design; Architect: SALA Architects - Eric Odor; Contractor: McNulty Homes; Photo Stylist: David Anger; Photographer: Susan Gilmore
www.lucyinteriordesign.com - 612.339.2225
Find the right local pro for your project
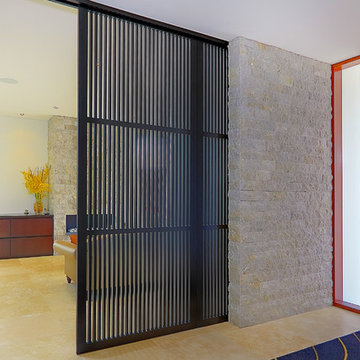
Impala just completed this stunning kitchen! The brief was to design a kitchen with warmth and impressive textures to suit the house which spanned over four levels. The design needed to allow for casual eating in the kitchen, ample preparation and storage areas. Utilitarian bench tops were selected for the preparation zones on the island and adjacent to the cooktop. A thick recycled timber slab was installed for the lowered eating zone and a stunning transparent marble for the splashback and display niche. Joinery was manufactured from timber veneer and polyurethane. Critical to the modern, sleek design was that the kitchen had minimum handles. Two handles were used on the larger doors for the fridge and lift-up cabinet which concealed the microwave. To balance the design, decorative timber panels were installed on the ceiling over the island. As storage was also a priority, a walk in pantry was installed which can be accessed at the far left by pushing a timber veneer panel.

The wainscoting and wood trim assists with the light infused paint palette, accentuating the rich; hand scraped walnut floors and sophisticated furnishings. Black is used as an accent throughout the foyer to accentuate the detailed moldings. Judges paneling reaches from floor to to the second floor, bringing your eye to the elegant curves of the brass chandelier.
Photography by John Carrington
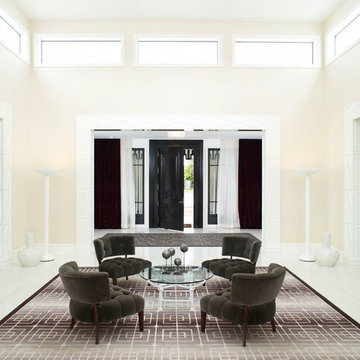
Another view of the most perfect way to treat that flex space-turn it into a lounge like area!
All furnishings available through JAMIESHOP.COM
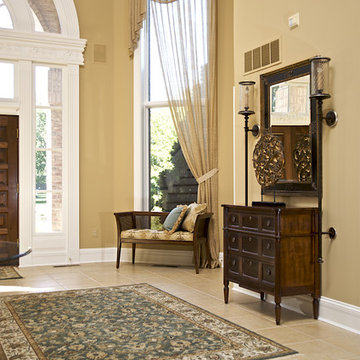
Comfortable yet elegant for that homeowner that actually lives in their spaces! The two story sheer window treatment keeps the open airy feeling of the Foyer. The wall sconces flank the Foyer Chest.
317 Entryway Design Ideas
7
