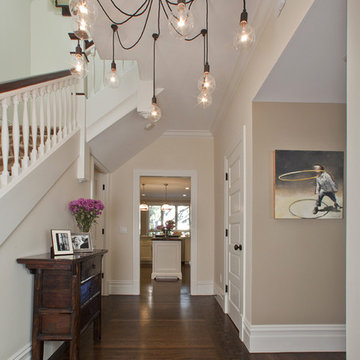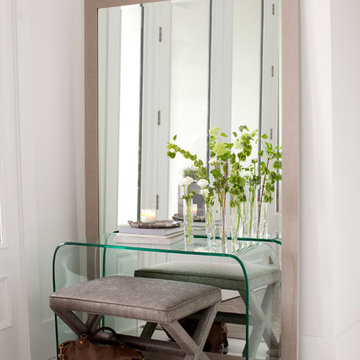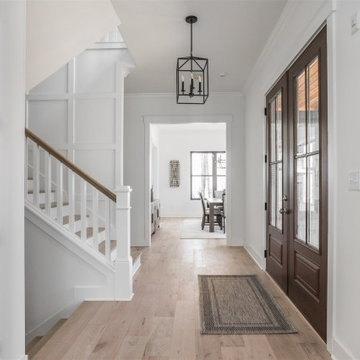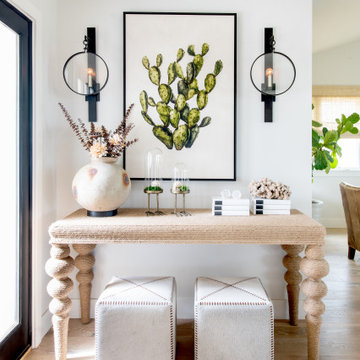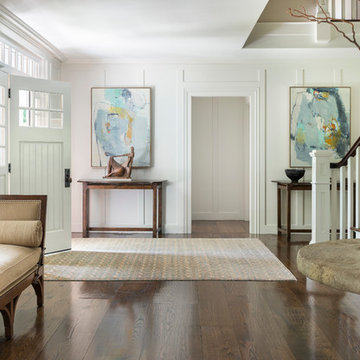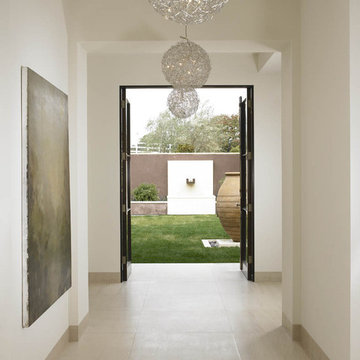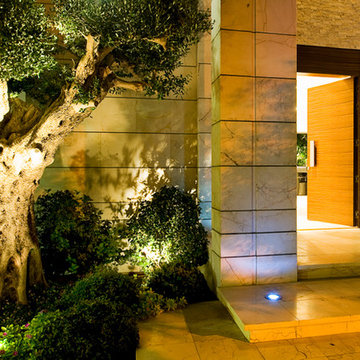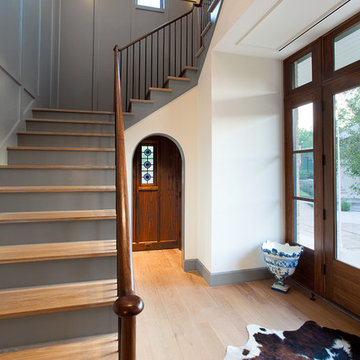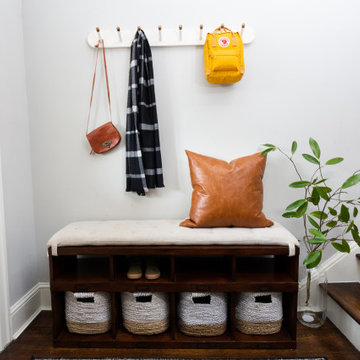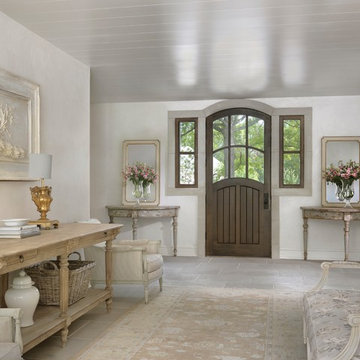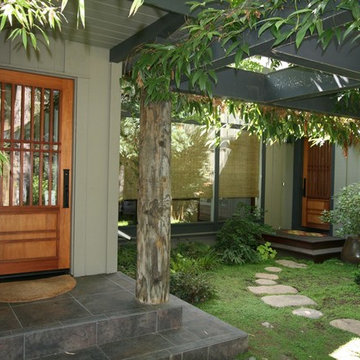317 Entryway Design Ideas
Sort by:Popular Today
41 - 60 of 317 photos
Find the right local pro for your project

Custom entry door designed by Mahoney Architects, built by Liberty Valley Doors made with FSC wood - green building products. Custom designed armoire and show storage bench designed by Mahoney Architects & Interiors.
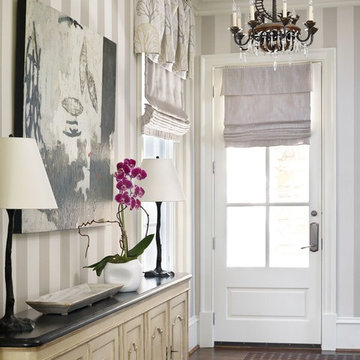
C. Weaks Interiors is a premier interior design firm with offices in Atlanta. Our reputation reflects a level of attention and service designed to make decorating your home as enjoyable as living in it.
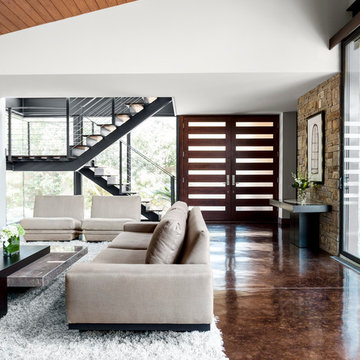
Architectural by David Stocker, AIA; Design Team: Enrique Montenegro, AIA, Kevin Pauzer{Photo by Nathan Schroder Photography}
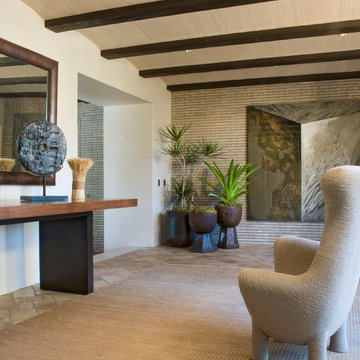
The design for this Montecito estate fuses valley richness with contemporary refinement, creating a clean, modern space infusing earth-inspired, organic elements.
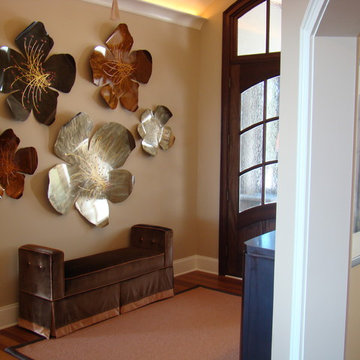
I found these metal floral sculptures at market and then designed the whole entry around them...just had my client's name all over them.
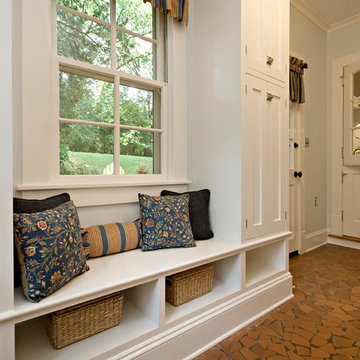
One end of the old enclosed porch was converted into a mudroom with a utility sink. The cracked tile floor was left exposed, whereas a wood floor was laid on top of the portion used for the guest suite.
Marilyn Peryer

The goal of this project was to build a house that would be energy efficient using materials that were both economical and environmentally conscious. Due to the extremely cold winter weather conditions in the Catskills, insulating the house was a primary concern. The main structure of the house is a timber frame from an nineteenth century barn that has been restored and raised on this new site. The entirety of this frame has then been wrapped in SIPs (structural insulated panels), both walls and the roof. The house is slab on grade, insulated from below. The concrete slab was poured with a radiant heating system inside and the top of the slab was polished and left exposed as the flooring surface. Fiberglass windows with an extremely high R-value were chosen for their green properties. Care was also taken during construction to make all of the joints between the SIPs panels and around window and door openings as airtight as possible. The fact that the house is so airtight along with the high overall insulatory value achieved from the insulated slab, SIPs panels, and windows make the house very energy efficient. The house utilizes an air exchanger, a device that brings fresh air in from outside without loosing heat and circulates the air within the house to move warmer air down from the second floor. Other green materials in the home include reclaimed barn wood used for the floor and ceiling of the second floor, reclaimed wood stairs and bathroom vanity, and an on-demand hot water/boiler system. The exterior of the house is clad in black corrugated aluminum with an aluminum standing seam roof. Because of the extremely cold winter temperatures windows are used discerningly, the three largest windows are on the first floor providing the main living areas with a majestic view of the Catskill mountains.
317 Entryway Design Ideas
3
