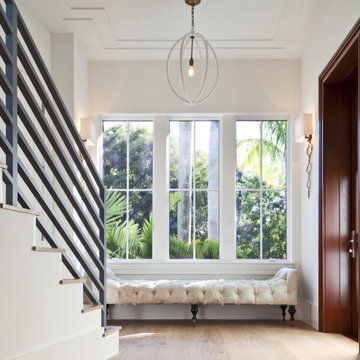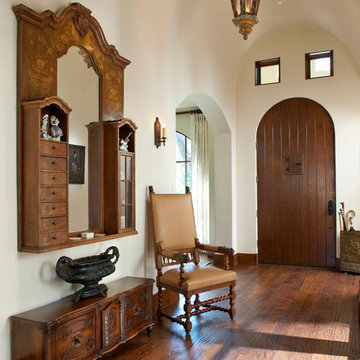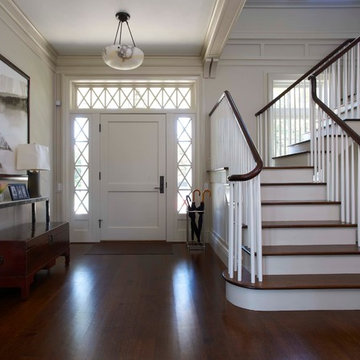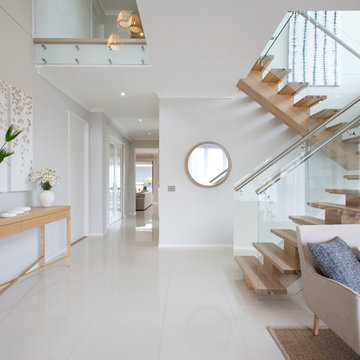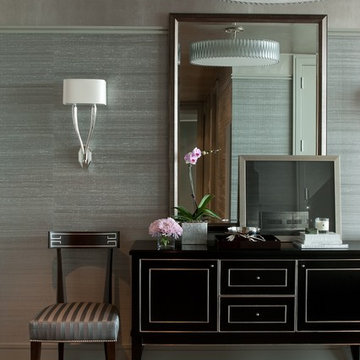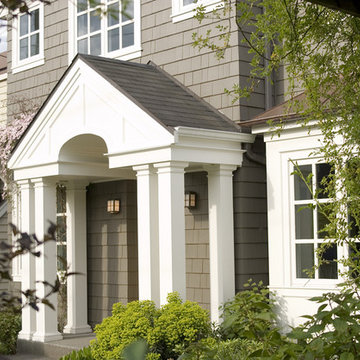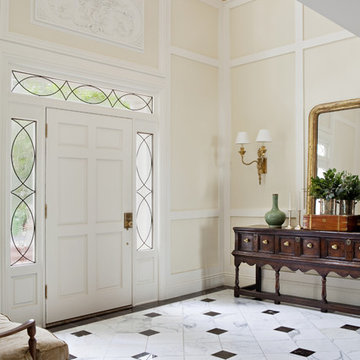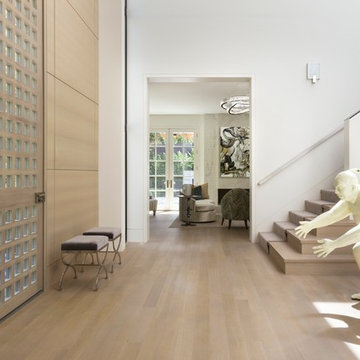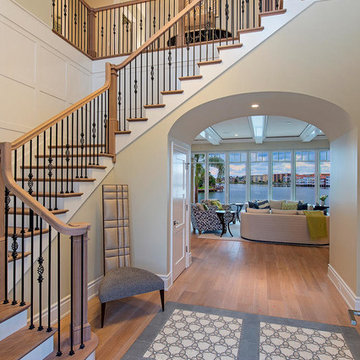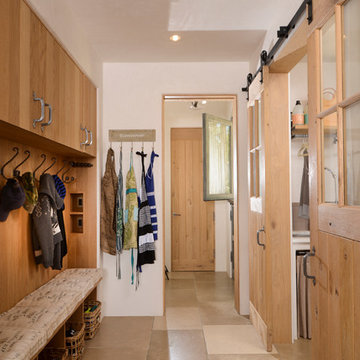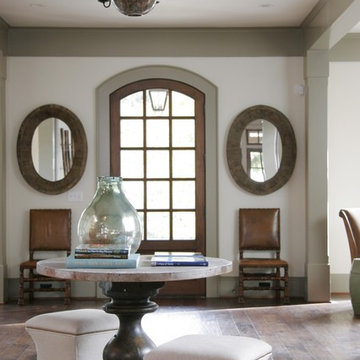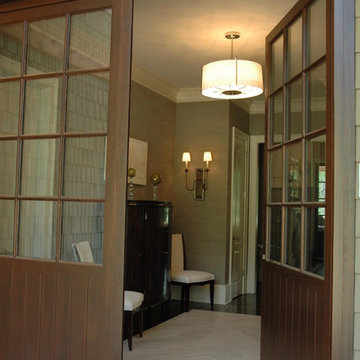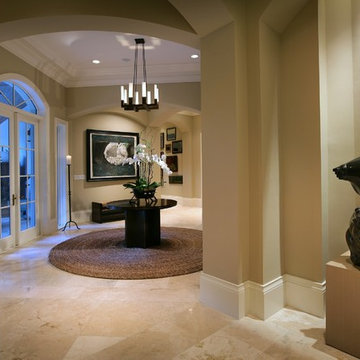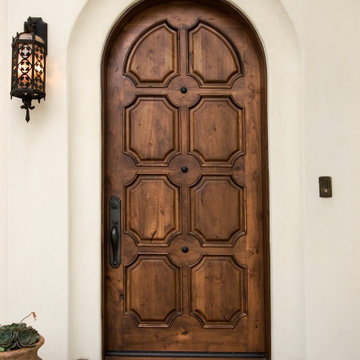317 Entryway Design Ideas
Sort by:Popular Today
81 - 100 of 317 photos
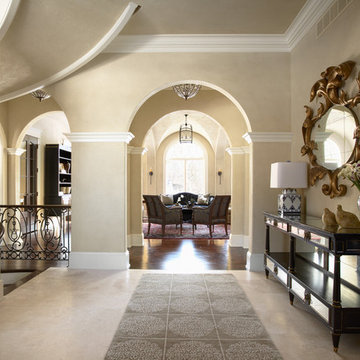
2011 ASID Award Winning Design
This 10,000 square foot home was built for a family who prized entertaining and wine, and who wanted a home that would serve them for the rest of their lives. Our goal was to build and furnish a European-inspired home that feels like ‘home,’ accommodates parties with over one hundred guests, and suits the homeowners throughout their lives.
We used a variety of stones, millwork, wallpaper, and faux finishes to compliment the large spaces & natural light. We chose furnishings that emphasize clean lines and a traditional style. Throughout the furnishings, we opted for rich finishes & fabrics for a formal appeal. The homes antiqued chandeliers & light-fixtures, along with the repeating hues of red & navy offer a formal tradition.
Of the utmost importance was that we create spaces for the homeowners lifestyle: wine & art collecting, entertaining, fitness room & sauna. We placed fine art at sight-lines & points of interest throughout the home, and we create rooms dedicated to the homeowners other interests.
Interior Design & Furniture by Martha O'Hara Interiors
Build by Stonewood, LLC
Architecture by Eskuche Architecture
Photography by Susan Gilmore
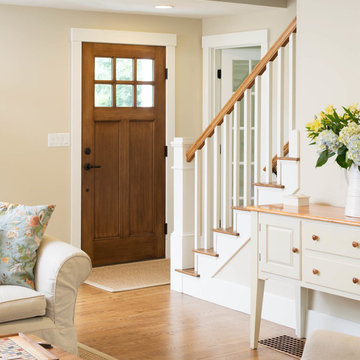
Cape style entry and stair. Renovation, deep energy retrofit. Photo credit John Hession.
Find the right local pro for your project
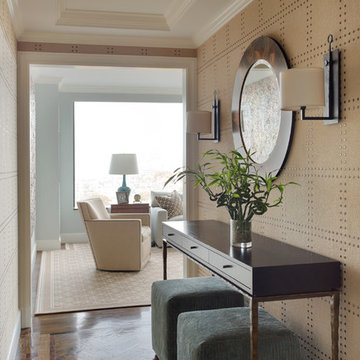
Penthouse entry, custom millwork suite
Adams + Beasley Associates,
Custom Builders :
Photo by Eric Roth :
Interior Design by Lewis Interiors
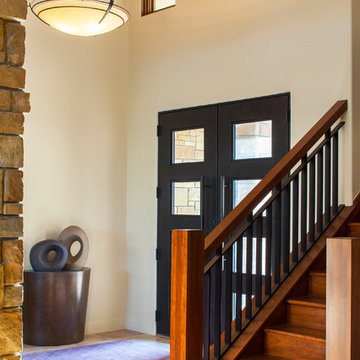
The Entry of this new home features two-story ceiling, a large Hubbardton Forge light fixture and a tailored metal and wood stairway.
Fine Focus Photography
317 Entryway Design Ideas
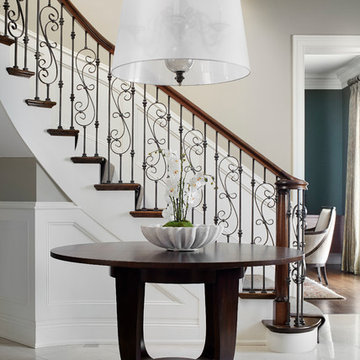
Morgante Wilson Architects installed a smoke glass chandelier with organza shade over a custom Foyer table.
Werner Straube Photography
5
