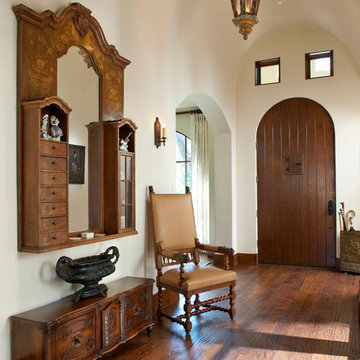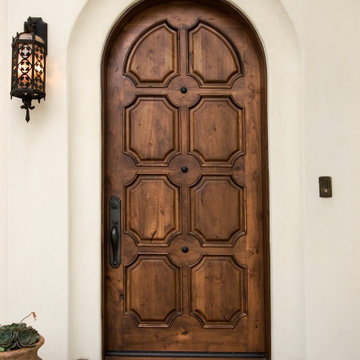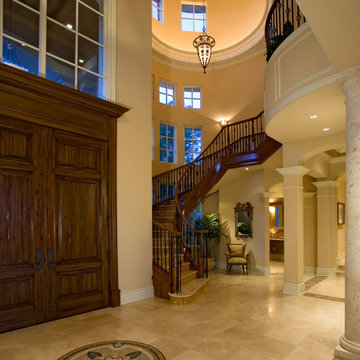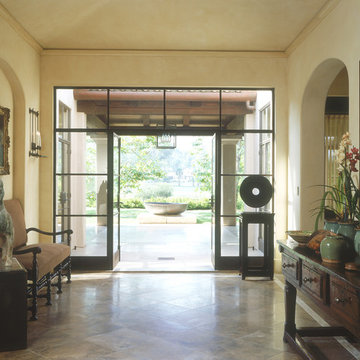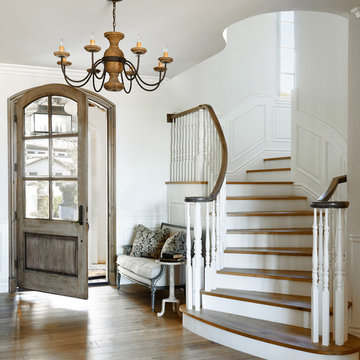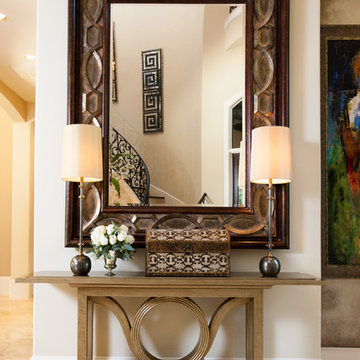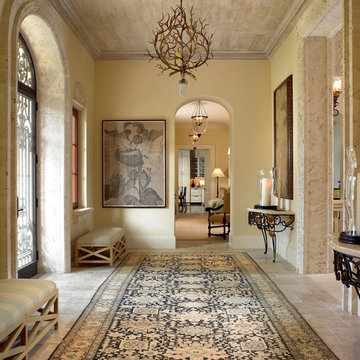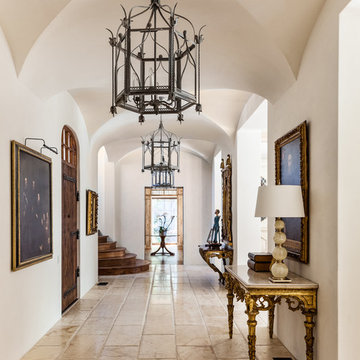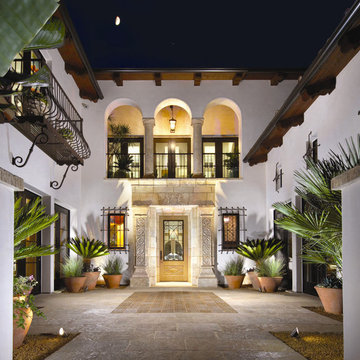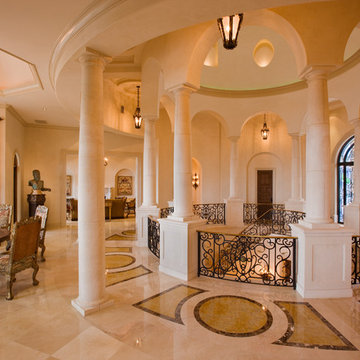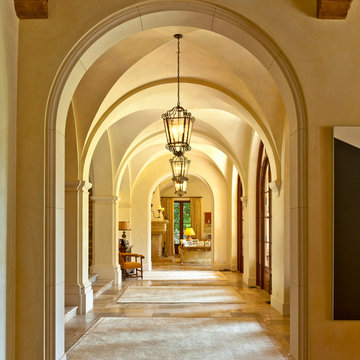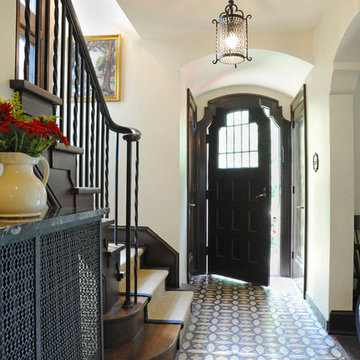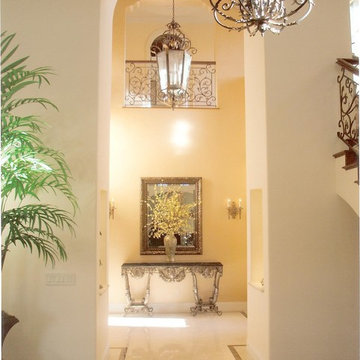24 Mediterranean Entryway Design Ideas
Sort by:Popular Today
1 - 20 of 24 photos
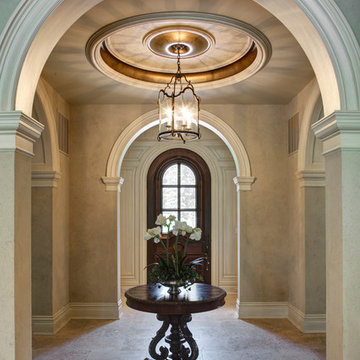
Limestone floors imported from France combined with walls plastered in a stucco finish, provide a seamless look in this dramatic foyer with archways lead to the various adjoining spaces.
Photography Alain Jaramillo
Find the right local pro for your project
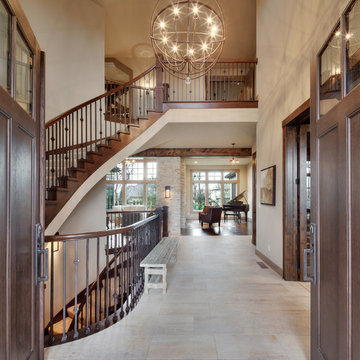
This Mission-Style home was designed with clean lines combined with some rustic elements to create a spectacular space for casual living and entertaining. The grand entrance allows you to see through all the way to the back of the home, past the curved free floating staircase (there is no support beam obstructing your view) as you open the doors to enter the home. The house is meant to entertain with a free flow from room to room and every space flows into the next as an extremely open plan.
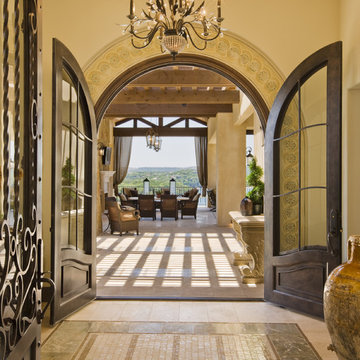
Winner of five awards in the Rough Hollow Parade of Homes, this 6,778 square foot home is an exquisite addition to the prestigious Lakeway neighborhood. The Santa Barbara style home features a welcoming colonnade, lush courtyard, beautiful casita, spacious master suite with a private outdoor covered terrace, and a unique Koi pond beginning underneath the wine room glass floor and continuing to the outdoor living area. In addition, the views of Lake Travis are unmatched throughout the home.
Photography by Coles Hairston
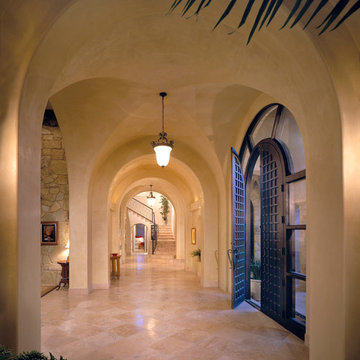
The entry foyer features a groin vault ceiling and plaster finished walls and ceiling. A series of plaster arches and groin vaults lead past the Formal Dining and wine vault to the stair tower. The Canterra door and travertine floors make this a very rich and elegant space.
Peter Tata
24 Mediterranean Entryway Design Ideas
1

