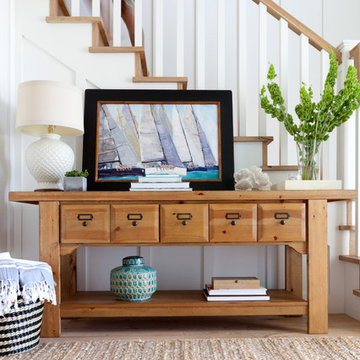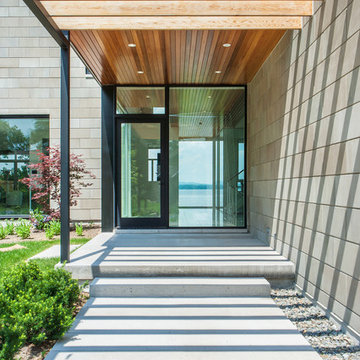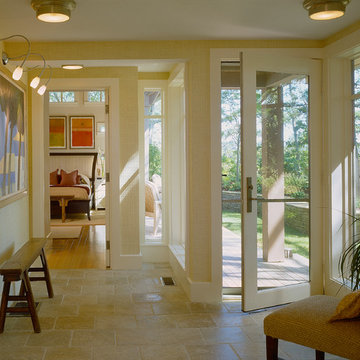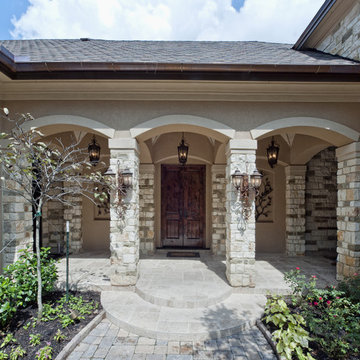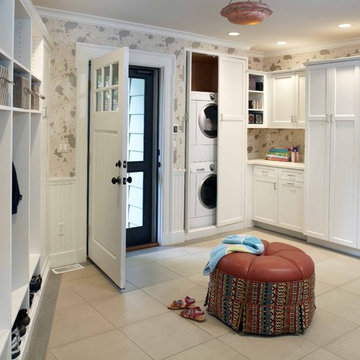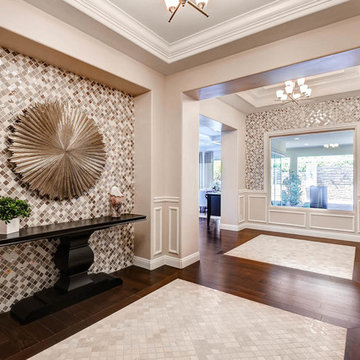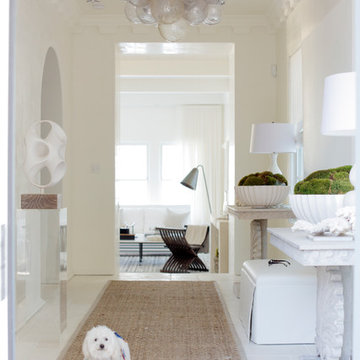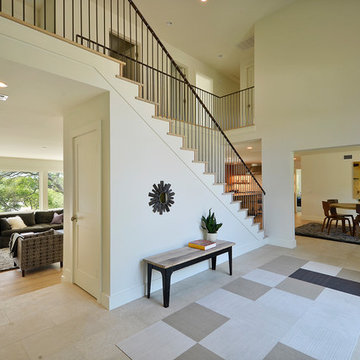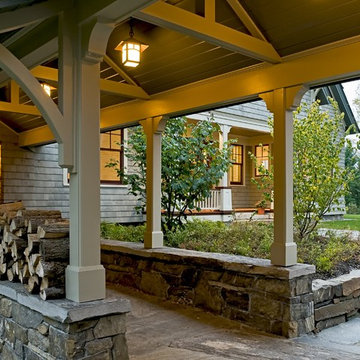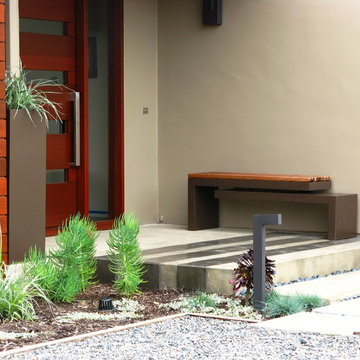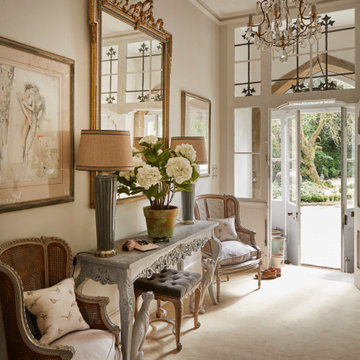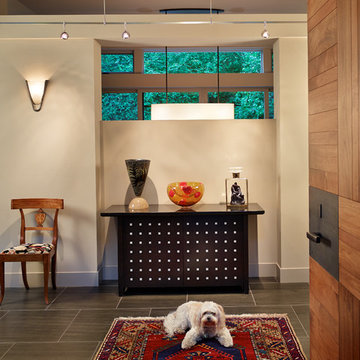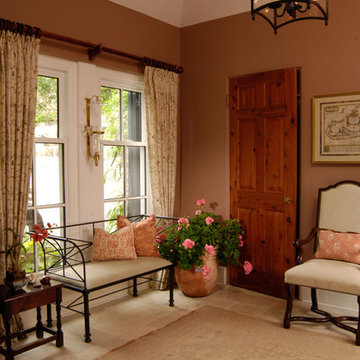317 Entryway Design Ideas
Sort by:Popular Today
61 - 80 of 317 photos
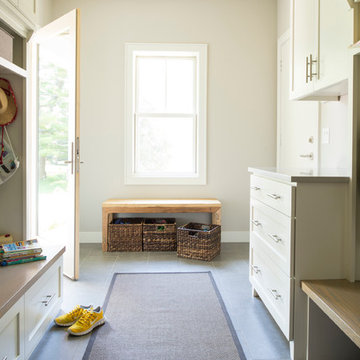
A beautifully boarded stair hall welcomes you into this inspirational modern Cape Cod home. The spacious floor plan includes an expansive kitchen, dining, and living area, complete with a charming butler's pantry and home office.
Photo Credit: Scott Amundson
Find the right local pro for your project
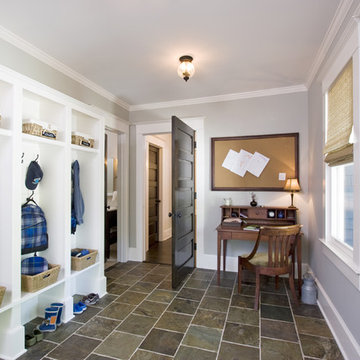
The mud room, a must-have space to keep this family of six organized, also has a gracious powder room, two large storage closets for off season coats and boots as well as a desk for all those important school papers.
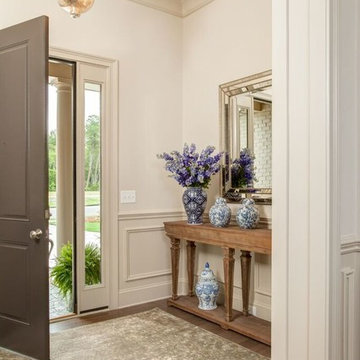
The entry to this North Carolina home boasts a beautiful area rug and a mirror with antiqued details to coordinate with the beautiful pendant fixture.
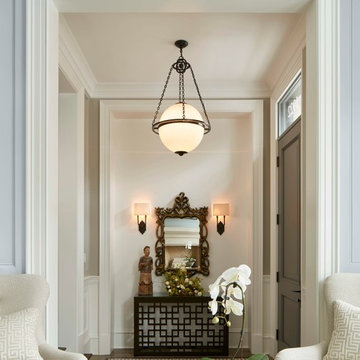
This six-bedroom home — all with en-suite bathrooms — is a brand new home on one of Lincoln Park's most desirable streets. The neo-Georgian, brick and limestone façade features well-crafted detailing both inside and out. The lower recreation level is expansive, with 9-foot ceilings throughout. The first floor houses elegant living and dining areas, as well as a large kitchen with attached great room, and the second floor holds an expansive master suite with a spa bath and vast walk-in closets. A grand, elliptical staircase ascends throughout the home, concluding in a sunlit penthouse providing access to an expansive roof deck and sweeping views of the city..
Nathan Kirkman
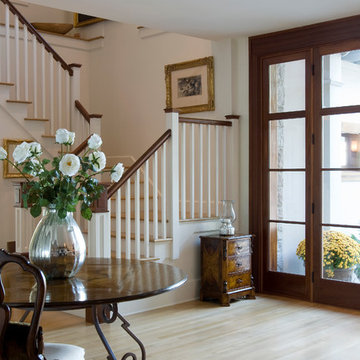
Photographer: James R. Salomon Photography
Principal Architect: Anthony "Ankie" Barnes, AIA, LEED AP
Project Architect: William Wheeler
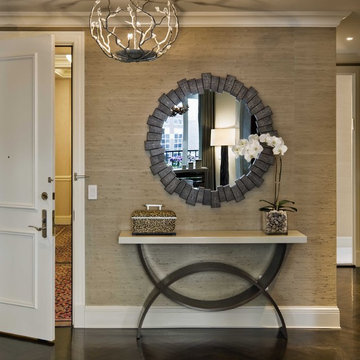
GRADE took a modern approach to this stately 2,500 sq. ft. Upper East Side residence, completing the project in May 2010. With the objective to revitalize a classic space and manifest a new aesthetic identity for the client, GRADE's serene design provides a backdrop that reflects the client's colorful past through carefully cultivated accents and utilizes elevated modern pieces to represent a new stage in her life. The color palette was kept soft and feminine, with textured fabrics introduced to complement the welcoming oversized furniture.
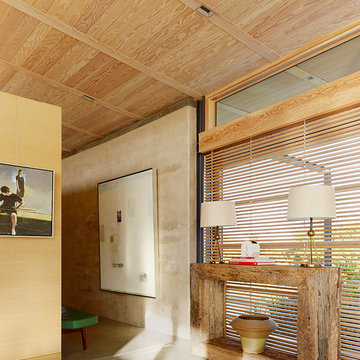
Caterpillar House is the first LEED Platinum home on the central California coast. Located in the Santa Lucia Preserve in Carmel Valley, the home is a modern reinterpretation of mid-century ranch style. JDG’s interiors echo the warm minimalism of the architecture and the hues of the natural surroundings.
Photography by Joe Fletcher
317 Entryway Design Ideas
4
