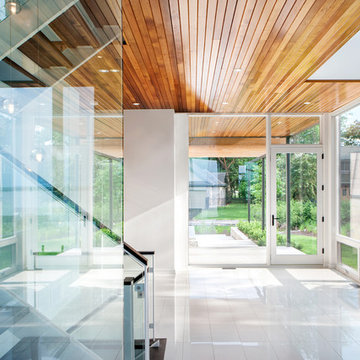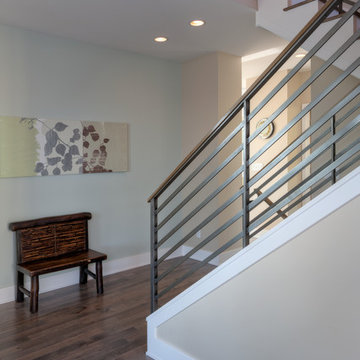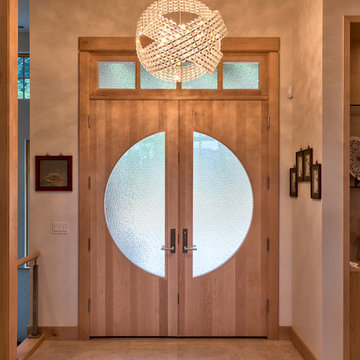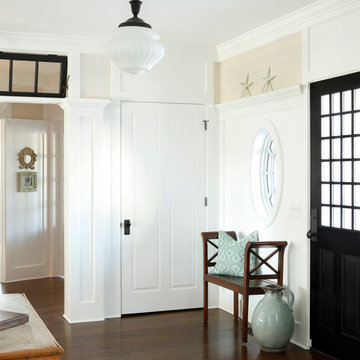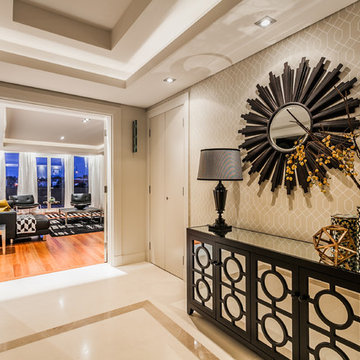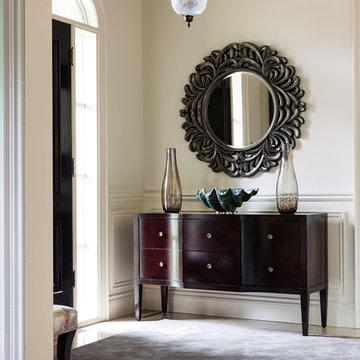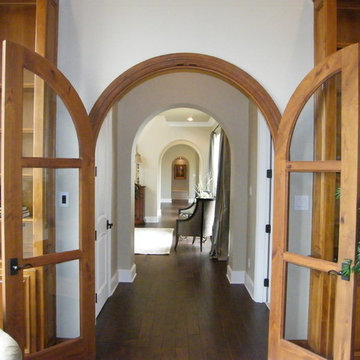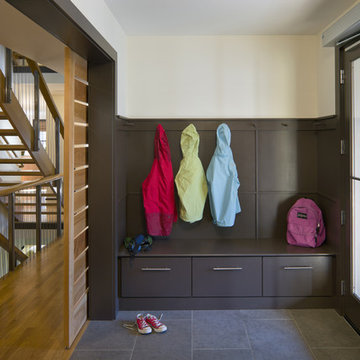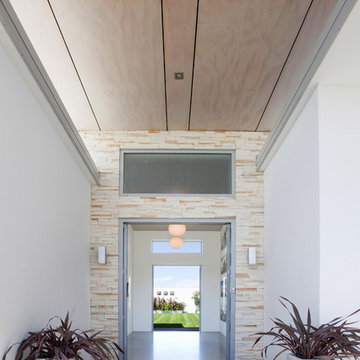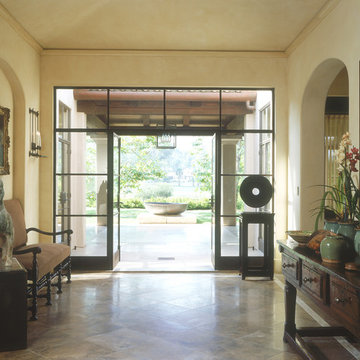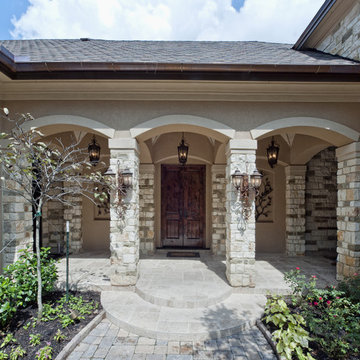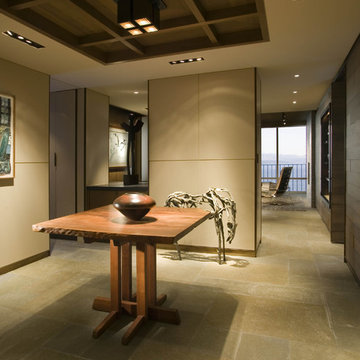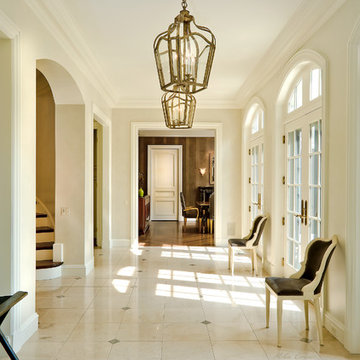317 Entryway Design Ideas
Sort by:Popular Today
201 - 220 of 317 photos
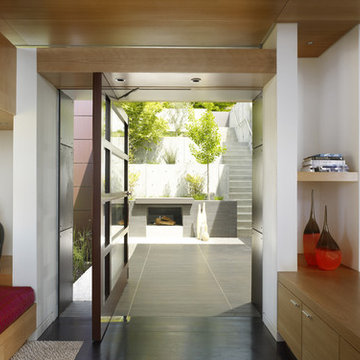
New Home. Use of sustainable materials and passive solar design.
Photos by: Cesar Rubio and Nic Lehoux
Find the right local pro for your project
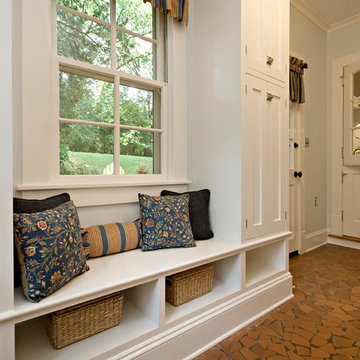
One end of the old enclosed porch was converted into a mudroom with a utility sink. The cracked tile floor was left exposed, whereas a wood floor was laid on top of the portion used for the guest suite.
Marilyn Peryer
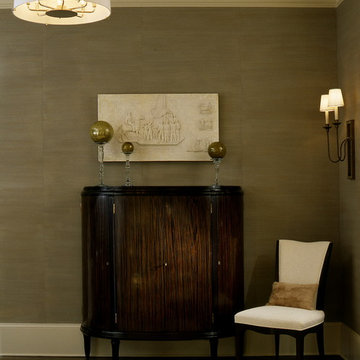
Transitional foyer with French limestone floors in chevron pattern. Baker sconces and Boyd Lighting pendant chandelier. Chris Little Photography.
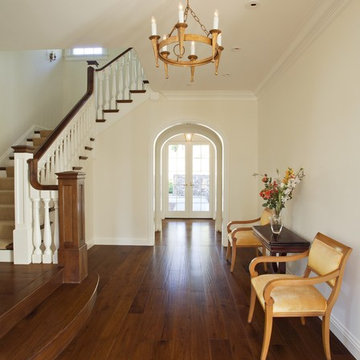
An existing house was deconstructed to make room for 7200 SF of new ground up construction including a main house, pool house, and lanai. This hillside home was built through a phased sequence of extensive excavation and site work, complicated by a single point of entry. Site walls were built using true dry stacked stone and concrete retaining walls faced with sawn veneer. Sustainable features include FSC certified lumber, solar hot water, fly ash concrete, and low emitting insulation with 75% recycled content.
Photos: Mariko Reed
Architect: Ian Moller
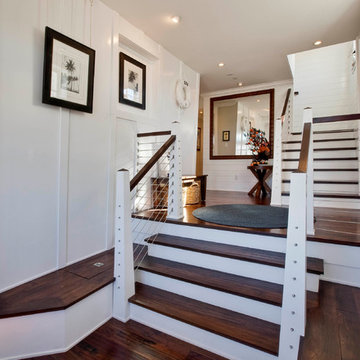
A Lane Design + Build project. lanedesignbuild.com
Luke Gibson Photography lukegibsonphotography.com
317 Entryway Design Ideas
11
