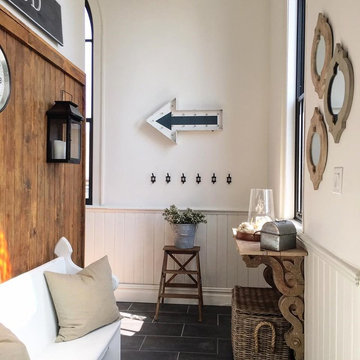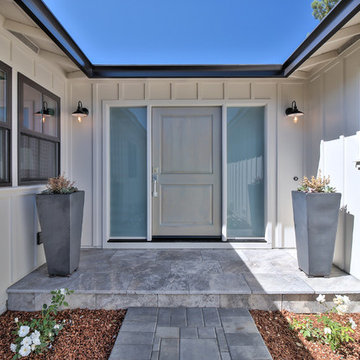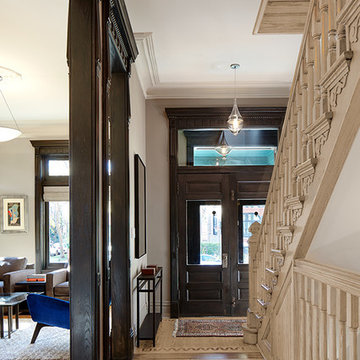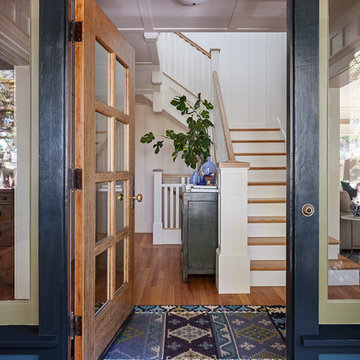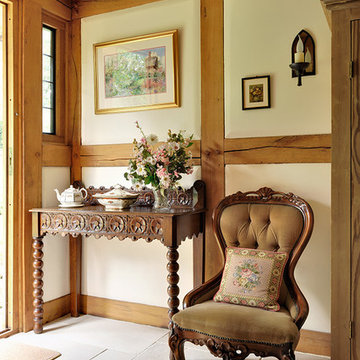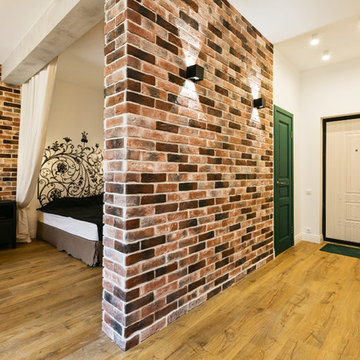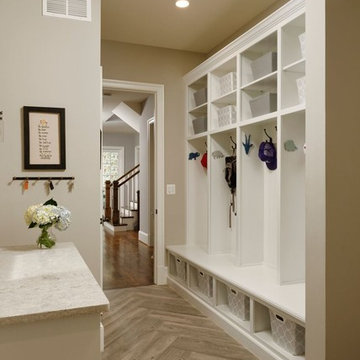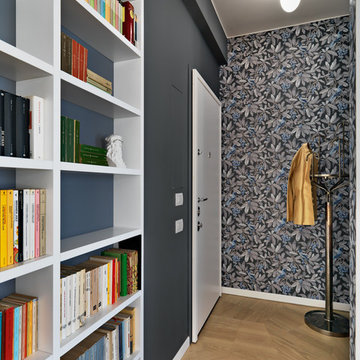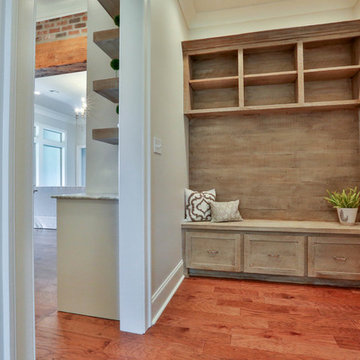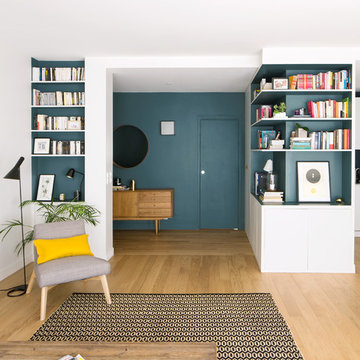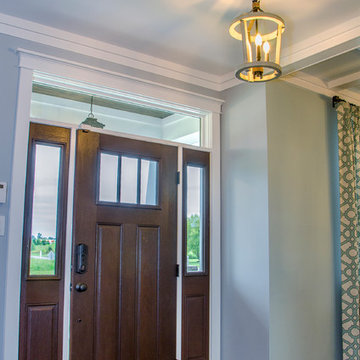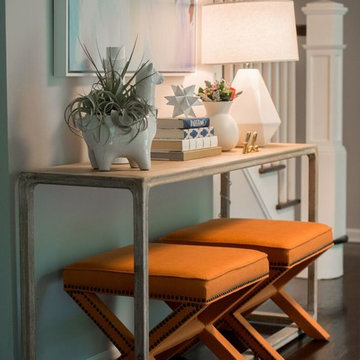5,01,488 Entryway Design Ideas
Sort by:Popular Today
1581 - 1600 of 5,01,488 photos
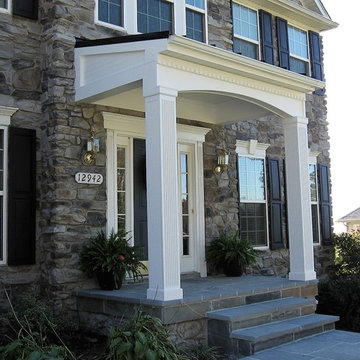
Front Portico located Waynesboro PA includes metal roof, fluted posts, T&G ceiling, crown molding, dental molding, flagstone stoop, steps and walkway.
Find the right local pro for your project

Front door Entry open to courtyard atrium with Dining Room and Family Room beyond. Photo by Clark Dugger
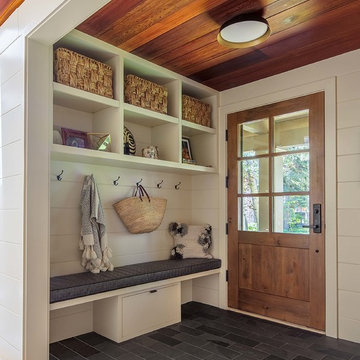
The house had been conceived in the 1970s, and at that time, odd angles were popular, such that one had to walk around the door after opening it, which made it difficult to greet visitors. We created a new, spacious slate-floored entryway (the same slate tile we used in the wine room) with cubbies for their many guests’ belongings.
Photo by Eric Rorer
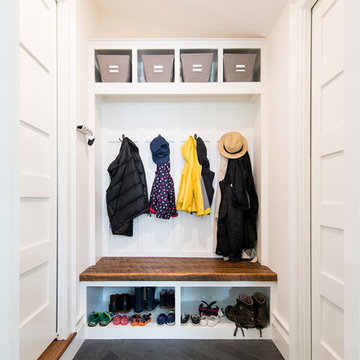
New addition and interior redesign / renovation of a 1930's residence in the Battery Park neighborhood of Bethesda, MD. Photography: Katherine Ma, Studio by MAK
5,01,488 Entryway Design Ideas
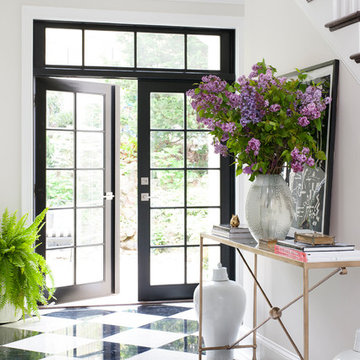
A Bernhardt console sits pretty atop the high contrast black and white floors in this DC entrance.
80
