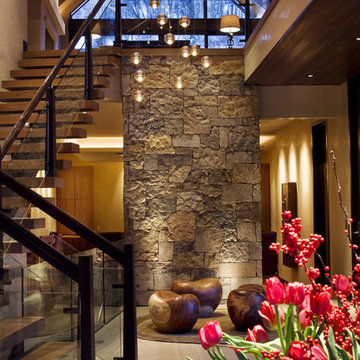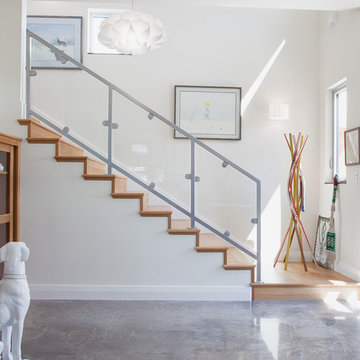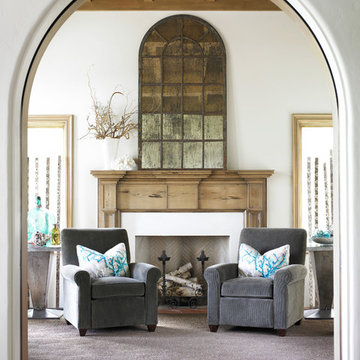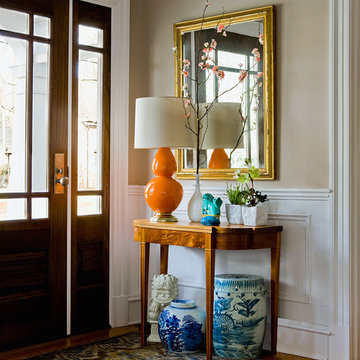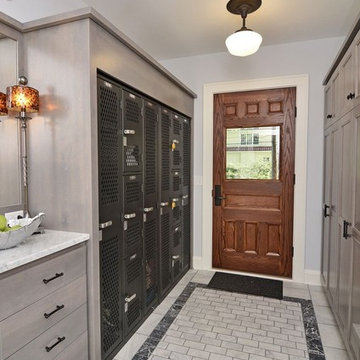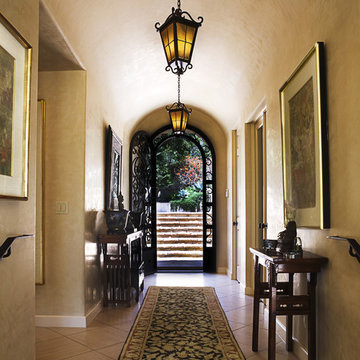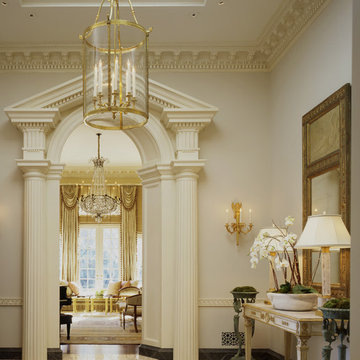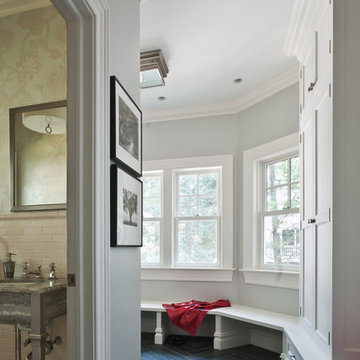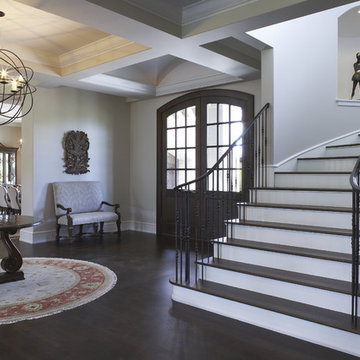5,01,465 Entryway Design Ideas
Sort by:Popular Today
1101 - 1120 of 5,01,465 photos
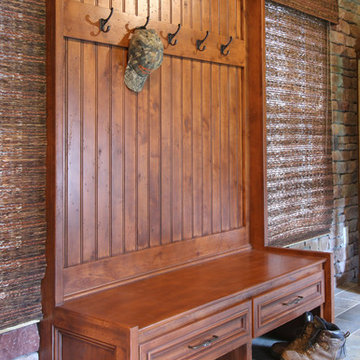
This unique interior is rustic with all the modern amenities! Wendi Gragg, the interior designer who worked closely with our team on the project to make sure all the details came together to meet the home owners wishes for a rustic appeal. Photography by; Stacey Walker

Linda McDougald, principal and lead designer of Linda McDougald Design l Postcard from Paris Home, re-designed and renovated her home, which now showcases an innovative mix of contemporary and antique furnishings set against a dramatic linen, white, and gray palette.
The English country home features floors of dark-stained oak, white painted hardwood, and Lagos Azul limestone. Antique lighting marks most every room, each of which is filled with exquisite antiques from France. At the heart of the re-design was an extensive kitchen renovation, now featuring a La Cornue Chateau range, Sub-Zero and Miele appliances, custom cabinetry, and Waterworks tile.
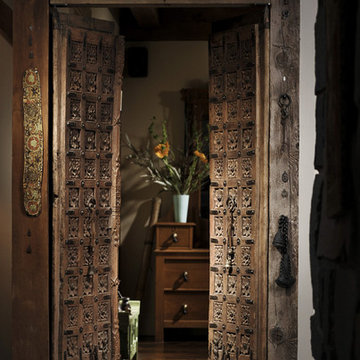
The rich ingenuity of rustic materials, warm colors and varying texture lend to an inviting ambiance.
Find the right local pro for your project

Mud Room featuring a custom cushion with Ralph Lauren fabric, custom cubby for kitty litter box, built-in storage for children's backpack & jackets accented by bead board
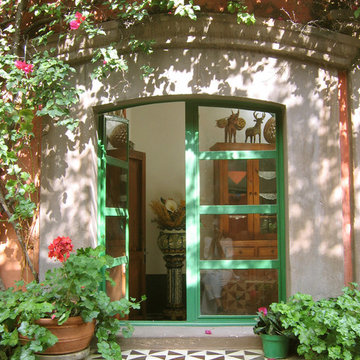
We like to choose a metal color for windows and doors that add to the color relationship palette. The metal in this house is always green.
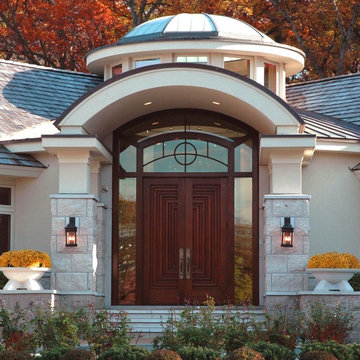
Beautiful soft contemporary home combining traditional and contemporary elements. This beautiful entry door is 9' high with custom mullions and hardware. The roof is copper with a barrel flat arch and kalwall that has light around the dome.
Architect: SKD Architects, Steve Kleineman
Builder: MS&I Building Company

The addition acts as a threshold from a new entry to the expansive site beyond. Glass becomes the connector between old and new, top and bottom, copper and stone. Reclaimed wood treads are used in a minimally detailed open stair connecting living spaces to a new hall and bedrooms above.
Photography: Jeffrey Totaro
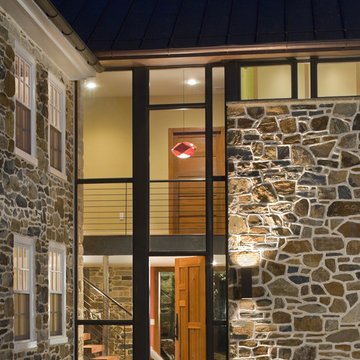
The addition acts as a threshold from a new entry to the expansive site beyond. A glass ribbon, weaving through the composition, becomes a connector between old and new, top and bottom, copper and stone.
Photography: Jeffrey Totaro
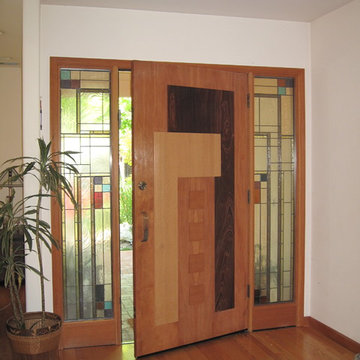
Custom made Prairie / Craftsman door.and colored leaded glass sidelights.
The opening here was slightly oversized to a 3'6" x 7'0" door. Simply made by applying different wood species to a slab door, the design of the overlapping inverted 'L' shapes is integrated in other places in the house too: in the fireplace surround, gate handles and baseboard details. Sidelights were custom designed to pick up the door design. The caming is symmetrical on either side, although the glass and colors vary.
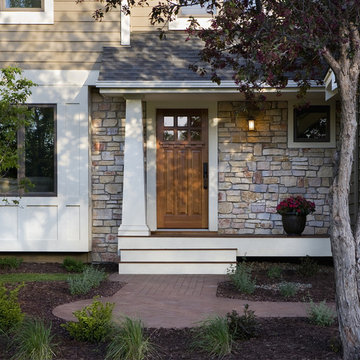
This 2-story modern home with a predominant shed roof and diagonal cedar siding was built in the late 1980’s. The front porch had settled and was in need of repair. The front porch “repair” became the basis for a new front facade facelift. The addition of a gable over the garage, natural stone at the entry and Arts & Crafts era inspired detailing erased the homes modern 80’s styling. Extended rakes with large fascia boards and brackets harken to homes of the past and add authentic detail. Updated landscaping and new paint contribute to the inviting new feel.
5,01,465 Entryway Design Ideas
56
