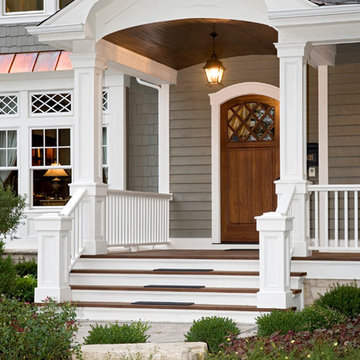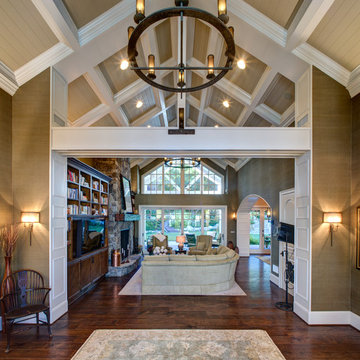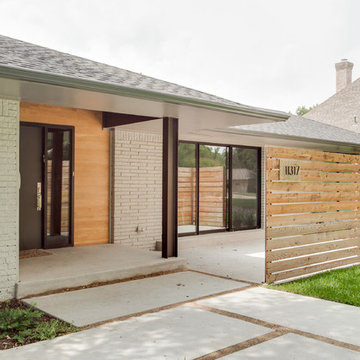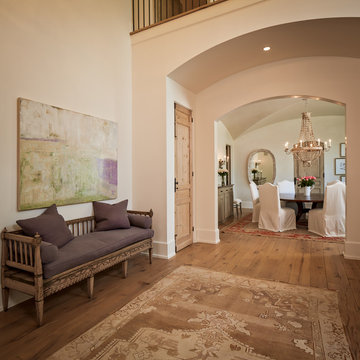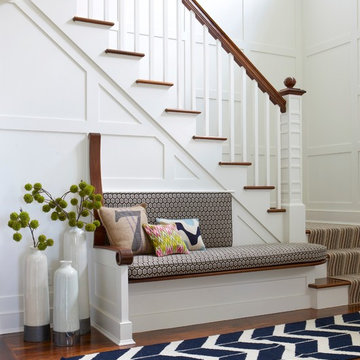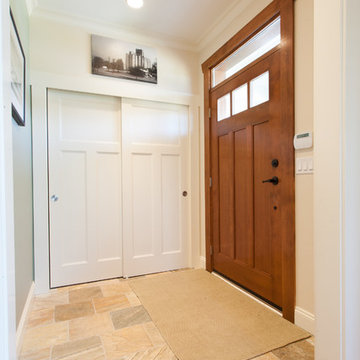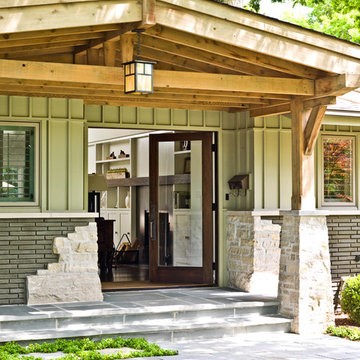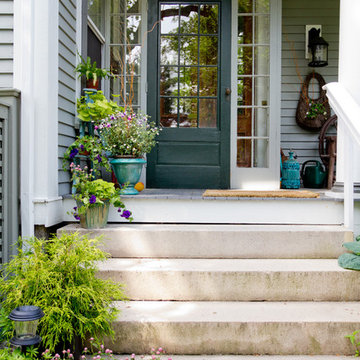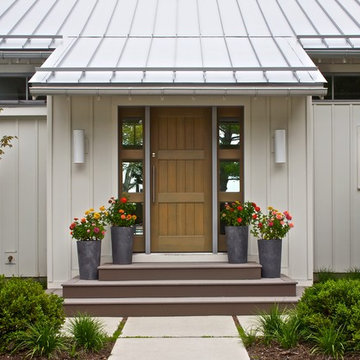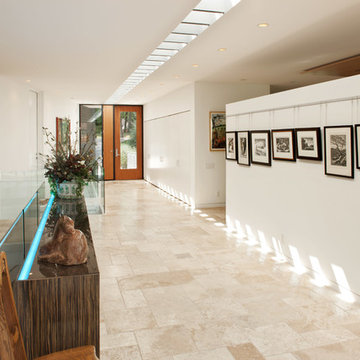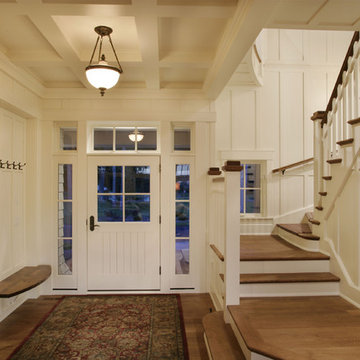5,01,465 Entryway Design Ideas
Sort by:Popular Today
1041 - 1060 of 5,01,465 photos
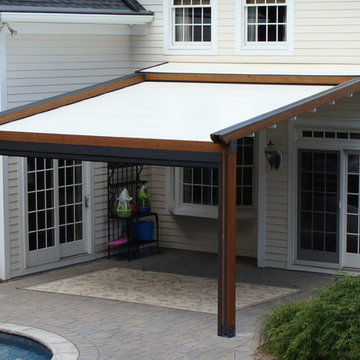
Homeowner had been considering construction of a pergola for quite some time, but was reluctant to do so due to lack of rain protection. Although there are several pergola kit retrofit products that meet most of their goals, none of them were a good fit by matching all. The desire was for a retractable patio awning that aesthetically matched a pergola, but was retractable, and provided protection from both UV and inclement weather on their south facing patio. Part of the goal was to provide a flexible outdoor entertaining area, but also to integrate a front drop shade to help reduce the summer's afternoon sun from entering the space; as well as the bay window and sliding doors.
The "Gennius", a waterproof retractable awning by Durasol Awnings was selected by the homeowner for aesthetics and function, with a solar screen drop shade integrated between the upright support posts.
As young parents, it was of utmost importance to find a durable fabric for the drop shade that not only blocked an adequate amount of sun, but retained as much view of the pool for safety when deployed. Mermet brand Natte was chosen for the drop shade. Both the retracting fabric roof and the integrated drop shade are operated by radio controlled motors and hand-held remote control.
The homeowner now has complete control of the area, with on-demand protection to suit their tastes.
To see this awning and others in action, please visit www.youtube.com/user/DurasolAwnings
Photo credits: Window Works, Livingston NJ
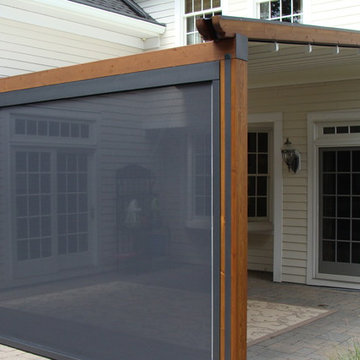
Homeowner had been considering construction of a pergola for quite some time, but was reluctant to do so due to lack of rain protection. Although there are several pergola kit retrofit products that meet most of their goals, none of them were a good fit by matching all. The desire was for a retractable patio awning that aesthetically matched a pergola, but was retractable, and provided protection from both UV and inclement weather on their south facing patio. Part of the goal was to provide a flexible outdoor entertaining area, but also to integrate a front drop shade to help reduce the summer's afternoon sun from entering the space; as well as the bay window and sliding doors.
The "Gennius", a waterproof retractable awning by Durasol Awnings was selected by the homeowner for aesthetics and function, with a solar screen drop shade integrated between the upright support posts.
As young parents, it was of utmost importance to find a durable fabric for the drop shade that not only blocked an adequate amount of sun, but retained as much view of the pool for safety when deployed. Mermet brand Natte was chosen for the drop shade. Both the retracting fabric roof and the integrated drop shade are operated by radio controlled motors and hand-held remote control.
The homeowner now has complete control of the area, with on-demand protection to suit their tastes.
To see this awning and others in action, please visit www.youtube.com/user/DurasolAwnings
Photo credits: Window Works, Livingston NJ
Find the right local pro for your project
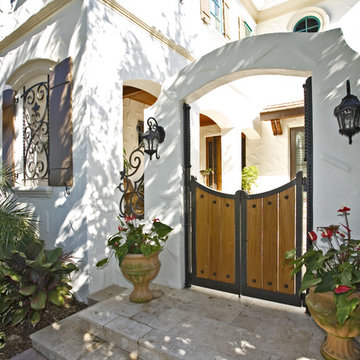
Custom wood and metal gates, rails and grillwork, and masonry arch were added to the wall. The new entry gate used wood salvaged from cut-off sections of the new trellis added to the garage. Large nail heads in the gate and details in the railing duplicate the detail on the new entry door. Photo by Frank Baptie Photography.
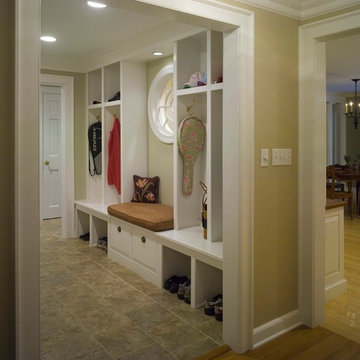
New Mud Room buillt by Philip Rochelle. www.rochellebuilding.com
photography by David Van Scott
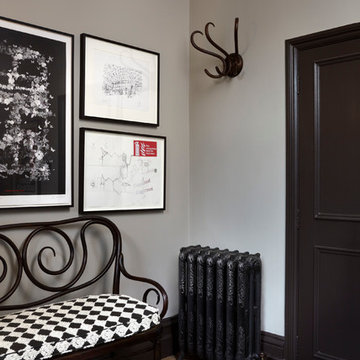
The main feature of the entrance is a vintage Thonet bench upholstered in a checkered black-and-white fabric.The walls are painted in Sure Grey from the Damo collection, available at Sigmar. The woodwork is Cocoa, also from Damo.
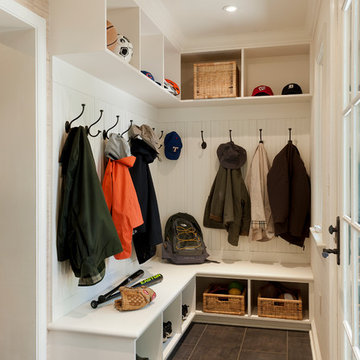
Cubbies, hooks, and bench for a growing family make the mudroom one of the most used spaces in the home. For information about our work, please contact info@studiombdc.com
Photo: Paul Burk
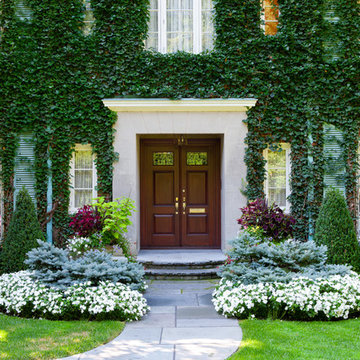
This stately, Chestnut Hill, circa 1890, brick home sits on idyllic grounds of mature planting.
Our objective was to integrate the new with the old world charm of the property. We achieved this with additional plantings, seasonal color, restoring and adding masonry walls and steps as well as the installation of an elegant eurocobble drive and courtyard.
Photography: Greg Premru Photography
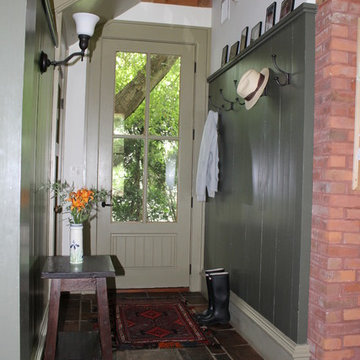
This hallway also doubles as a mudroom and entry area. The terra cotta hydro-radiant floor and the tall wainscot provide tough finishes.
Photo by Joanne Tall
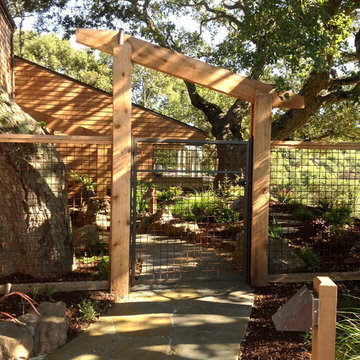
Steve Lambert
Cedar Arbor, Copper Lights, Unique Lighting, Connecticut Bluestone, Mature Heritage Oaks, Pig wire fencing and Gate
5,01,465 Entryway Design Ideas
53
