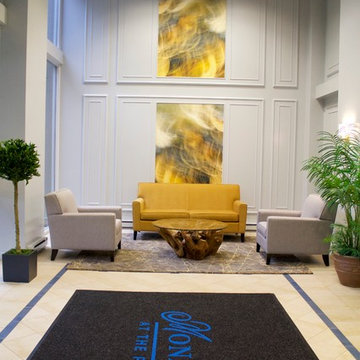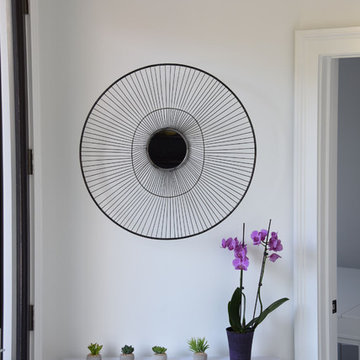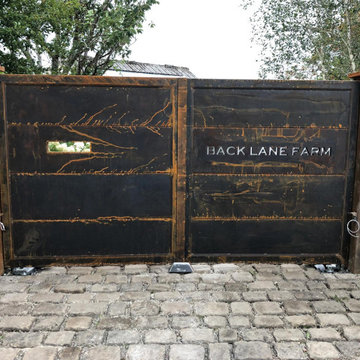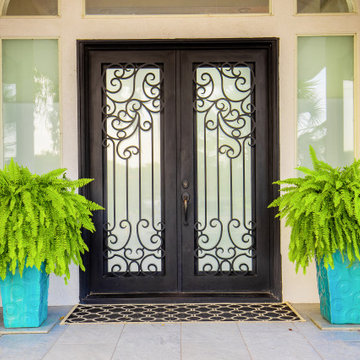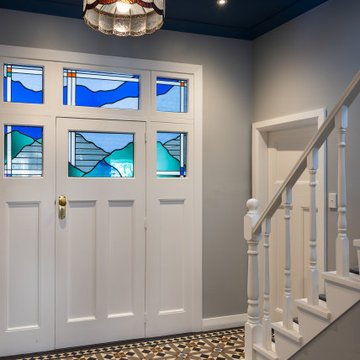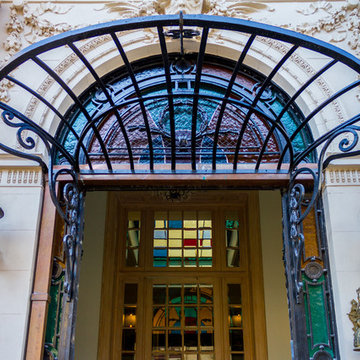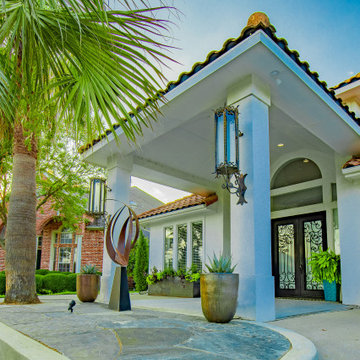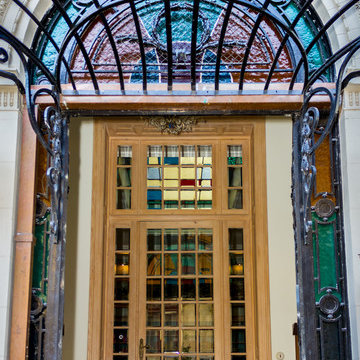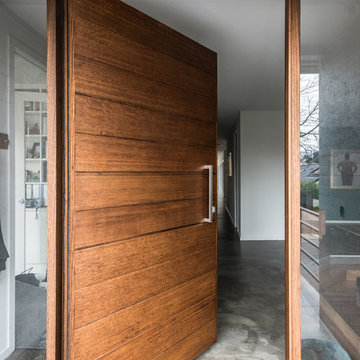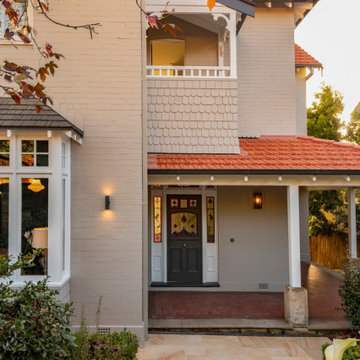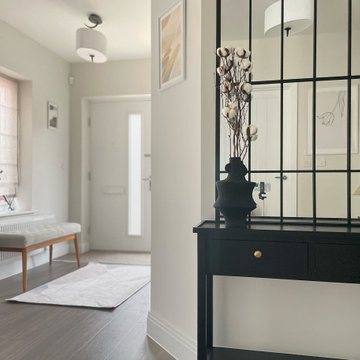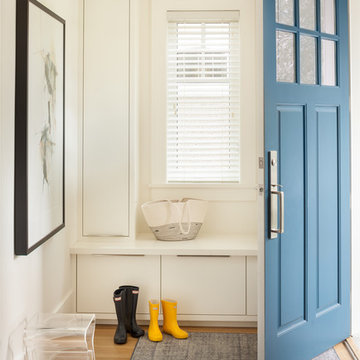Entrance Lobby Designs & Ideas
Sort by:Relevance
1561 - 1580 of 30,607 photos
Item 1 of 2
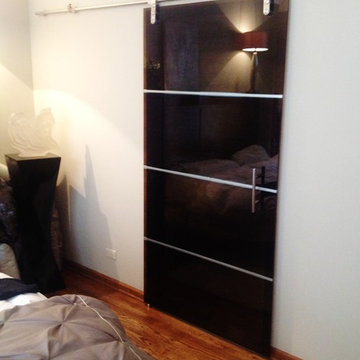
This stunning entry door was designed and produced by our inhouse glass artisans for a private residence in downtown Chicago.
This custom door features barn style stainless steel hardware and our very own 1/2" custom glass design.
It's the perfect door for any modern bedroom, bathroom or office entrance.
Other designs and styles are available to fit your own space.
GlassOne Chicago, Inc.
Find the right local pro for your project
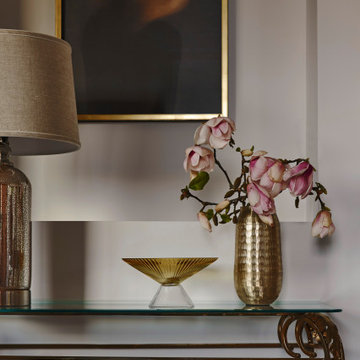
Stacey Gillies Interiors designed a statement entry upon opening the front door of this family home. Setting the scene for the rest of the home, the entry takes cues from the client's brief that being touches of European elegance.
This is achieved through the vintage-style hallway table with it's ornamental design and eye capturing artwork with brass frame.
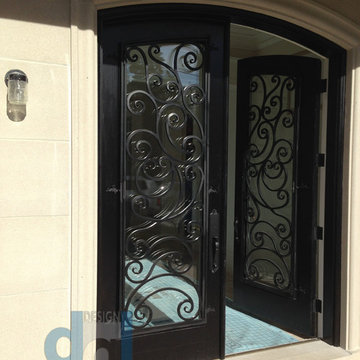
Caribou Rd house.
Main entrance door wrought iron insertion
Custom designed and fabricated and installed by Leo Kaz Design Inc. (former Design Group Leo)
Photo by Leo Kaz
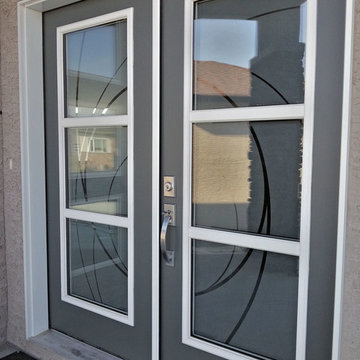
Decorative glass films are a great way of creating privacy on clear doors while giving a door & sidelight distinctive character. They can be applied on site for minimal cost. We design our own patterns & often work with designers to give the customer exactly what they want.
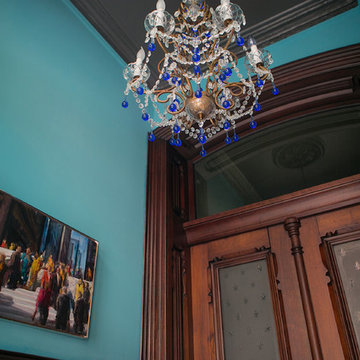
This beautiful 1870’s historic home had all the elements but no character. We brought the woodwork back to life, had the mosaic repaired and brighten up the walls with color, interesting artwork and a beautiful chandelier. Transitional spaces are often neglected areas in most homes. They are the first impression of a home and a sneak pick of what is hiding behind the doors. Have Fun!
Photographer: Inna Spivakova
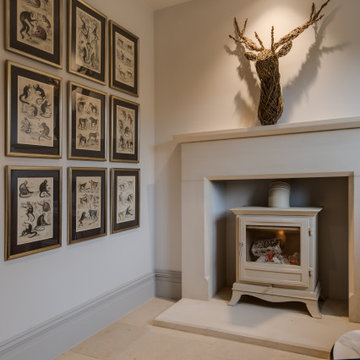
A lovely addition to the entrance hallway, we created a new chimney wall and installed a wood burning stove and bespoke surround & hearth.
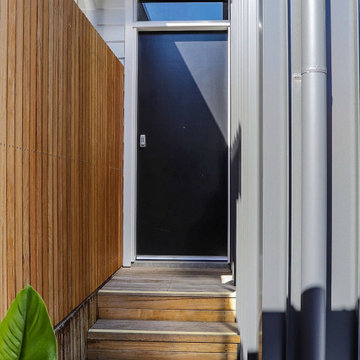
This Inner Suburban Cottage is located in Tighes Hill, Newcastle, formerly an industrial area but due to it's proximity to the city is now becoming popular with young families and professionals seeking the inner city lifestyle. The client brief was to replace a rundown two bedroom miners cottage with a modern home for a family of three children and two adults on a 320sqm corner block. The design solution delivered the main house containing open living, dining, kitchen, three bedrooms, main bathroom, laundry and double garage. The large parents retreat comprising of a combined spacious bedroom, lounge and sitting area, seperate kitchen and generous ensuite is located above the double garage, connects to the house via an internal stairway and features a separate entrance to enable the space to be utilised as self-contained guest lodging. The street front facade reflects the original miners cottage with weatherboards, front porch and skillion roof while beyond the street frontage, a stylish transition to finishes such as Colorbond Nail Strip cladding and timber paneling relfect the contemporary style of the young family. Passive solar design was incorporated with north-oriented living, dining, kitchen areas featuring polished concrete slab for thermal mass. Cross-ventilation has been incorporated into the design with strategic window placement throughout. The seamless transition from indoor living areas to covered outdoor entertaining area is achieved through the polished concrete slab continuing from indoors to outdoors, at one level and large sliding stacker doors with screens.
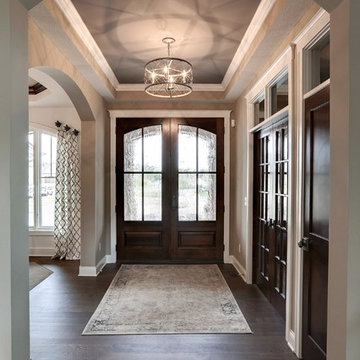
With an indoor basketball court, and a no-holds-barred floor plan, we're calling Exclusive House Plan 73356HS "Big Daddy".
Ready when you are! Where do YOU want to play indoor hoops in your own home?
Specs-at-a-glance
5 beds
4.5 baths
6,300+ sq. ft.
Includes an indoor basketball court
Plans: http://bit.ly/73356hs
#readywhenyouare
#houseplan
Entrance Lobby Designs & Ideas
79
