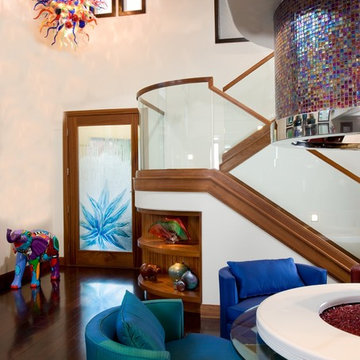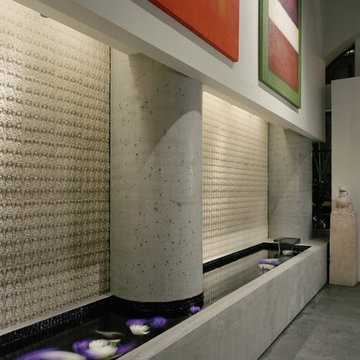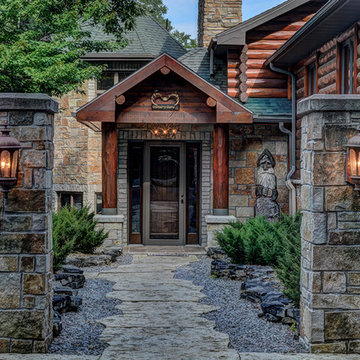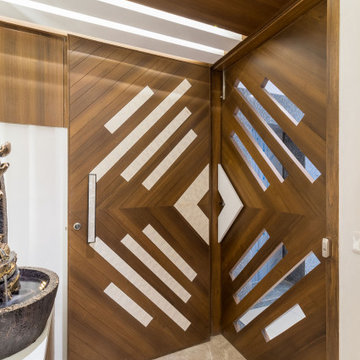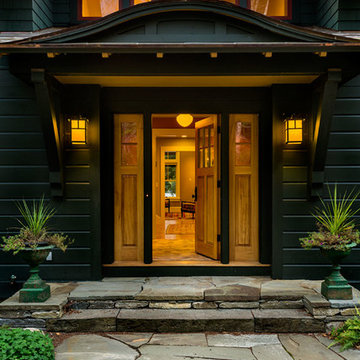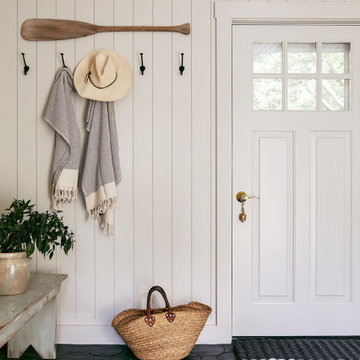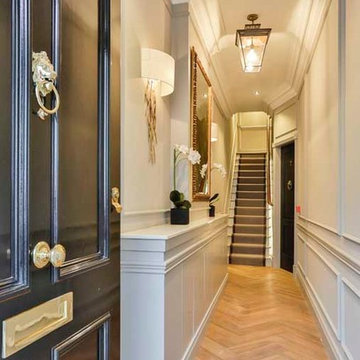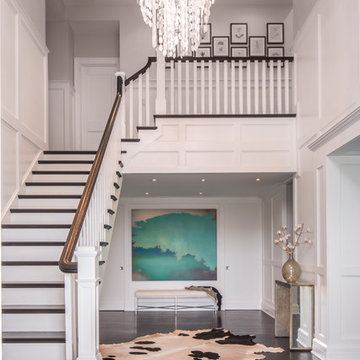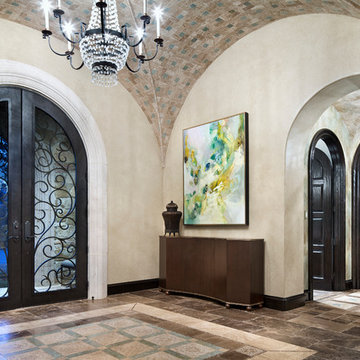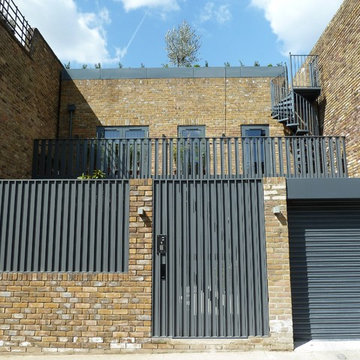Entrance Lobby Designs & Ideas
Sort by:Relevance
2201 - 2220 of 30,586 photos
Item 1 of 2
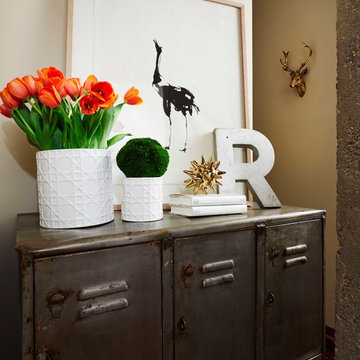
Martha O'Hara Interiors, Interior Design & Photo Styling | Corey Gaffer Photography
Please Note: All “related,” “similar,” and “sponsored” products tagged or listed by Houzz are not actual products pictured. They have not been approved by Martha O’Hara Interiors nor any of the professionals credited. For information about our work, please contact design@oharainteriors.com.
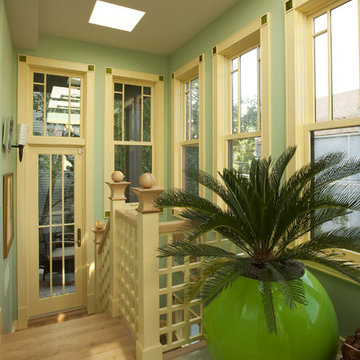
Rear entry stairway with skylights and entrance to exterior balcony at the landing. Peter Bosy Photography.
Find the right local pro for your project
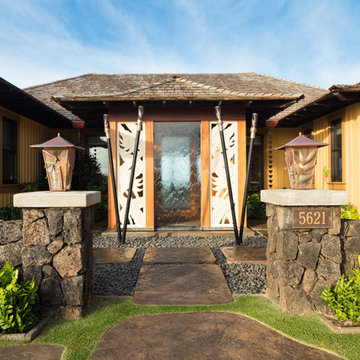
This beautiful tropical home is a mix of traditional plantation and cosmo pacific design. The plantation detailing can be seen in the board and batten walls, shake roofing, and black double hung windows. While the custom tropical light fixtures, stone carved entry panels, wood doors and tiki torches speak to the tropical elegance of the place. At the entrance you are greeted by a floral motif hand carved in Indonesia on white stone panels and a clear glass water wall falling into a splash bowl. The golden yellow of the exterior and the warm reds of the natural hardwood trim is a taste of the design for the whole home which is a mix of warm cozy spaces and tropical luxury.
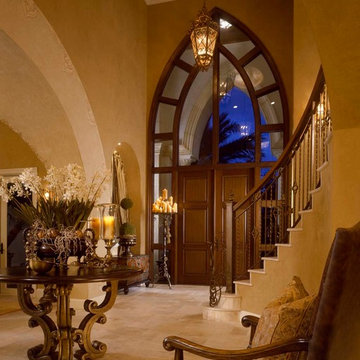
Interior Design: Rosana Fleming
Photographer: George Cott
Entrance Foyer, Grand Stair, Marble floor, marble clad stair,
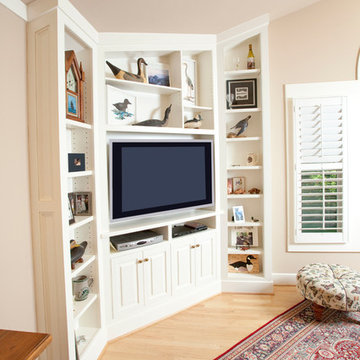
These clients were interested in adding shelving for books and collectibles to their entrance hallway leading to their family room and decided on built-in bookcases. To do this, they needed to gain back the space that had been lost for the lack of shelving, as well as find a compact place for their television and components. We worked closely together on all the details of the design, which they were very appreciative of. The vaulted ceiling and the corner media cabinet resulted in some interesting angles and details, giving this project an even more unique look.
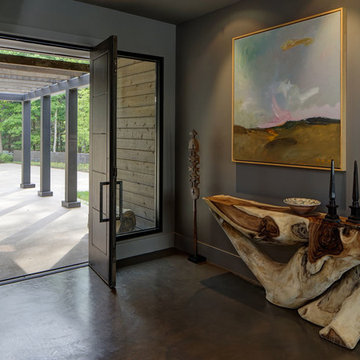
The home is infused with natural and earthy elements throughout, but the application is decidedly more contemporary. The homeowner's art collection serves as mile markers of a well-traveled life.
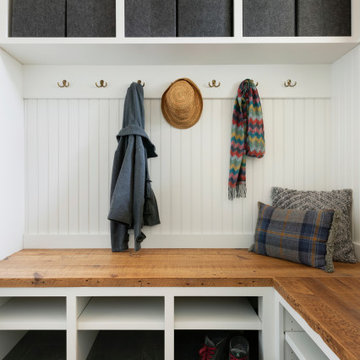
Kitchen, Living Room, Mudroom and Powder Room remodel by Twin Cities design/build/remodel firm, White Birch Design. To see more examples of our work, visit www.whitebirchdesignllc.com
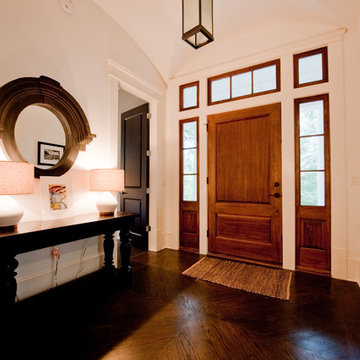
Location: Atlanta, Georgia - Historical Inman Park
Scope: This home was a new home we developed and built in Atlanta, GA. This was built to fit into the historical neighborhood. This is the front entrance and the groin hip ceiling is a traditional feature to help transition the entryway to the interior. Also, the chevron wood floor detail is meant to also help with this transition.
High performance / green building certifications: EPA Energy Star Certified Home, EarthCraft Certified Home - Gold, NGBS Green Certified Home - Gold, Department of Energy Net Zero Ready Home, GA Power Earthcents Home, EPA WaterSense Certified Home. The home achieved a 50 HERS rating.
Builder/Developer: Heirloom Design Build
Architect: Jones Pierce
Interior Design/Decorator: Heirloom Design Build
Photo Credit: D. F. Radlmann
www.heirloomdesignbuild.com
Entrance Lobby Designs & Ideas
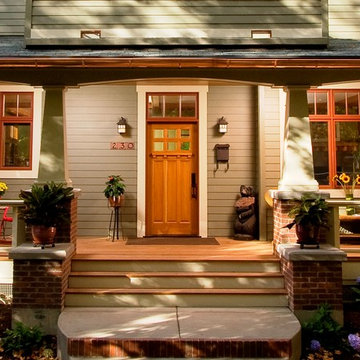
Inspired design in this Craftsman project. Every stunning detail was a collaboration of designer and the client. From the trim details to the masonry. The stain and color combinations. Even the middle window to the left has a shelf with brackets ... amazing!
Steven Begleiter/ stevenbegleiterphotography.com
111
