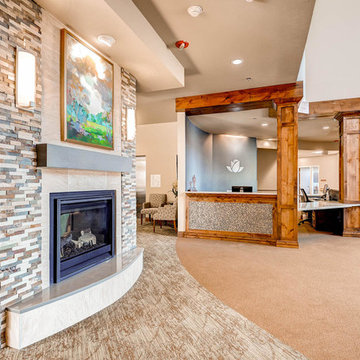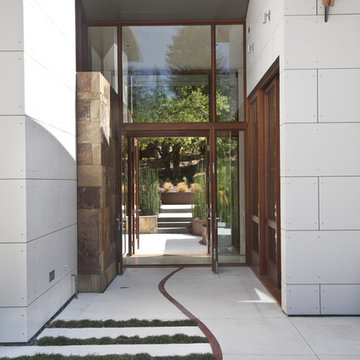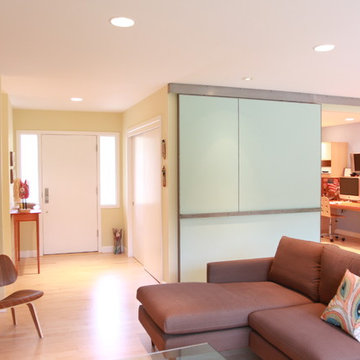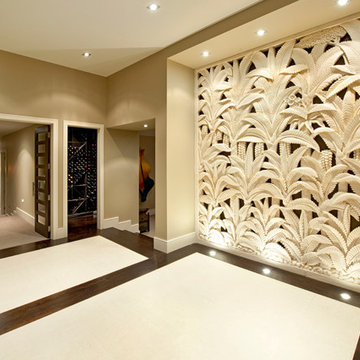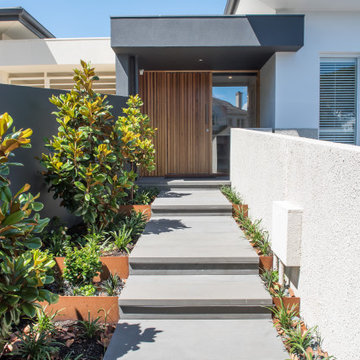Entrance Lobby Designs & Ideas
Sort by:Relevance
2041 - 2060 of 30,629 photos
Item 1 of 2
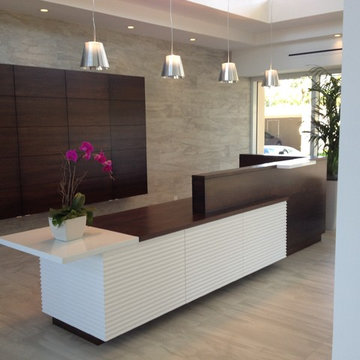
Cabinetry Build & Install | Woodworkers Naples, Interior Design | Antoine Testard Designs :: Black solid walnut reception desk with contrasting white textured panel inserts and black walnut storage in the lobby and reception area.
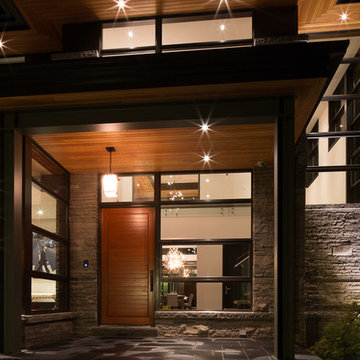
DAVID'S HOUSE - 3800 sq ft - Ontario, Canada
The light colour of the Douglas Fir wood allowed David to emphasize the architecture of the house. It is a mix of opposites: the rustic materials juxtaposed against the smooth, refined elements. The wood accents reinforce the horizontal design, as Douglas Fir is a tight, straight-grained wood.
Find the right local pro for your project
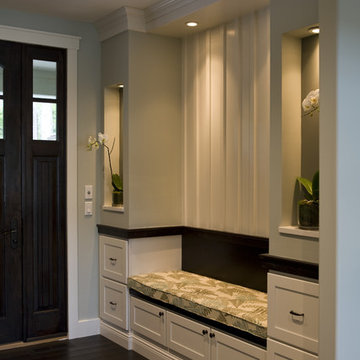
21st Century Bungalow-Style Home – Front entrance foyer displaying custom bench design with cabinetry for storage and 2 niches with lights for accent
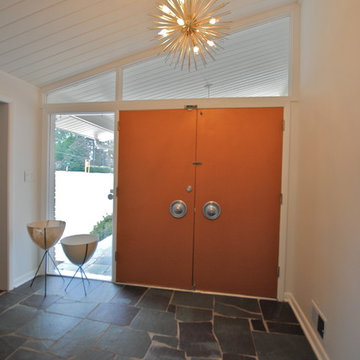
If you are familiar with our work, at Berry Design Build, you know that to us each project is more than just sticks and mortar. Each home, each client, each family we have the privilege to work with becomes part of our team. We believe in the value of excellence, the importance of commitment, and the significance of delivery. This renovation, along with many, is very close to our hearts because it’s one of the few instances where we get to exercise more than just the Design Build division of our company. This particular client had been working with Berry for many years to find that lifetime home. Through many viewings, agent caravans, and lots of offers later she found a house worth calling home. Although not perfectly to her personality (really what home is until you make it yours) she asked our Design Build division to come in and renovate some areas: including the kitchen, hall bathroom, master bathroom, and most other areas of the house; i.e. paint, hardwoods, and lighting. Each project comes with its challenges, but we were able to combine her love of mid-century modern furnishings with the character of the already existing 1962 ranch.
Photos by Nicole Cosentino
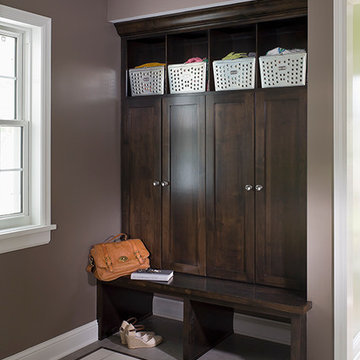
Warm mudroom tucked behind the main entrance. Custom floor tile pattern. Cabinets designed around homeowner's vintage pool baskets.
Project by Sicora Inc.
Photo Credit: Andrea Rugg
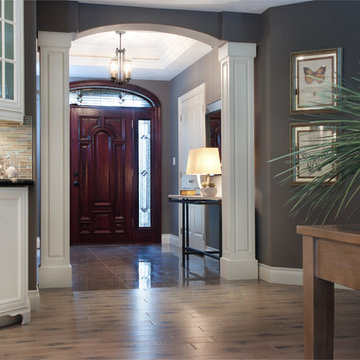
Taken from the open concept great room/kitchen, the foyer's heavily detailed entrance door takes centre stage and the wall colour, Benjamin Moore's CC-546 Metropolis, ties the spaces together.
Empirical Photographic Arts
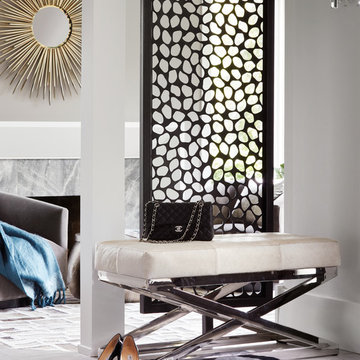
Often times, the design is in the details, and that was certainly the case for our recent client’s full-home renovation. Drawing from the homeowner’s roots, it was important that we evoked European glamour through the entirety of the space. From the lighting to color composition and scale, the home tested our level of creativity and the embodiment of our guiding principle of creating a place for this particular couple to live, love, work and function. We were challenged with replacing the suburban 80s-era builder basic home with a cosmopolitan vibe that was dripping with glamour and elegance. Everything from the grand entrance with patterned floor to the spacious sitting room everything needed to have a dramatic, wow effect.
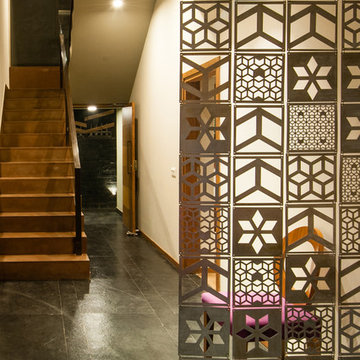
Jaali pattern at the entrance with the guest bedroom on side.
Photo: Arvind Hoon
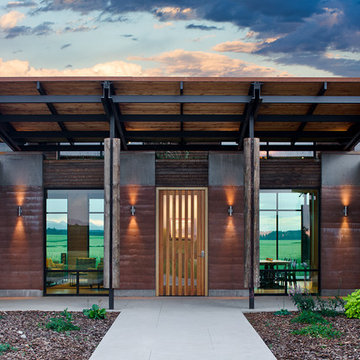
Composed of Ward + Blake Architect’s patented EarthWall post-tensioned steel rammed earth wall construction, the earthen walls literally rise from the soil that was used in their construction.
Photo Credit: Roger Wade
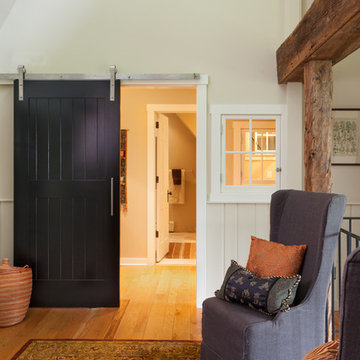
This home has barn elements scattered throughout the interior. This view shows a new barn door entrance to a new master suite, including a master entry hall, bedroom, loft, bathroom and closet. It is a mix of farmhouse, rustic and contemporary. Oak flooring was refinished, a new custom designed barn door was made for the entrance, and we also added 3 barn sash windows to the design to open throughout the master suite space.

We laid mosaic floor tiles in the hallway of this Isle of Wight holiday home, redecorated, changed the ironmongery & added panelling and bench seats.
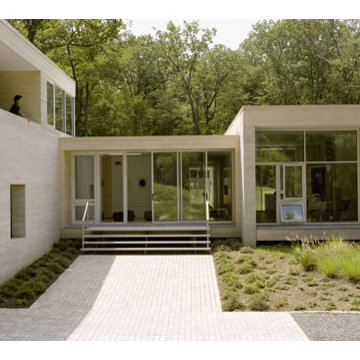
Holley House location: Garrison, NY size: 7,000 s.f. date: completed 2006 contact: hMa hanrahanMeyers architects The client commissioned hanrahanMeyers to design a 7,000 square foot house on a wooded site. The house is a second home for this client whose primary residence is a loft in lower Manhattan. The loft was featured at the Un-Private House show at MoMA, and which traveled internationally. The house program includes a master bedroom suite in a separate pavilion; an entrance pavilion with two guest bedrooms and media room; and a third pavilion with living room, dining, and kitchen. Two stone walls are the main elements of the house, defining and separating the master bedroom suite from the entry area and marking the edge to the public spaces: living, dining, and kitchen. South of the house is a pool and a pool house. The house was designed to be part of its site, incorporating wood, stone, and water to create a quiet and restful retreat from New York City.
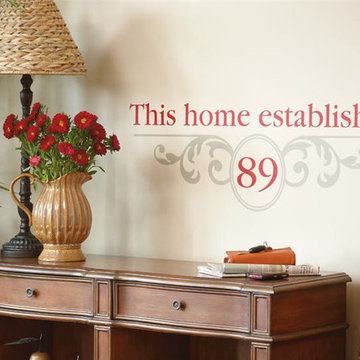
This home established... To personalize your entry or any space use Uppercase Living's (UL) "Cameo Flourish" expression combined with your own text expression to create a design that is totally "YOU-nique". Create your own expressions or enhance our exclusive designs with UL's online MyDesign Tool. There are hundreds of embellishments and exclusive expressions to choose from, plus over 50 fonts and colors to help you transform your home. The decorative vinyl expressions and graphic embellishments are easy to apply and look as though they were hand painted in a fraction of the time.
Entrance Lobby Designs & Ideas
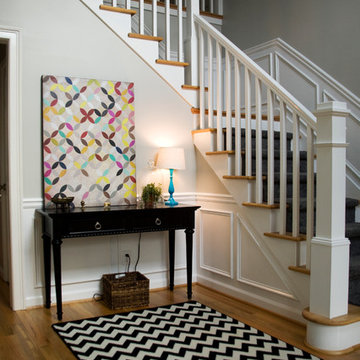
This couple asked us to update their home with a modern style to suit their modern tastes. What had been a traditional decor with hints of tudor revival now looks sleek and ready to go.
Photo credit: Cindi with an eye Photography
103

