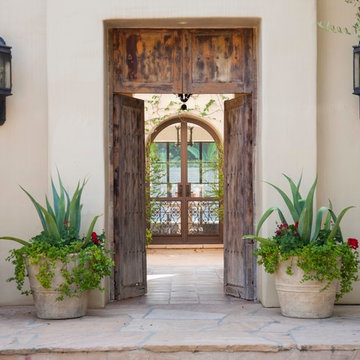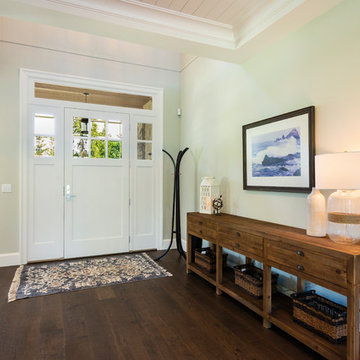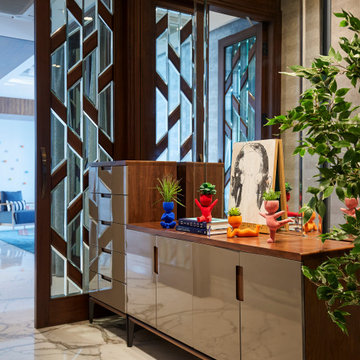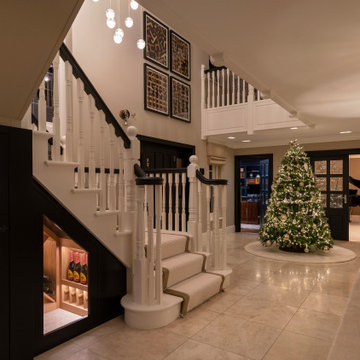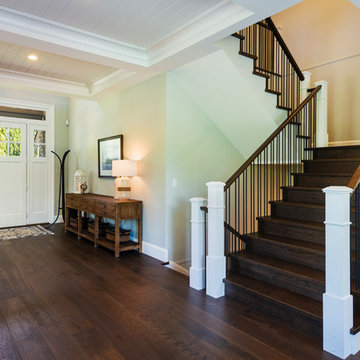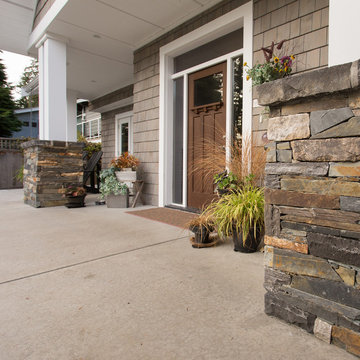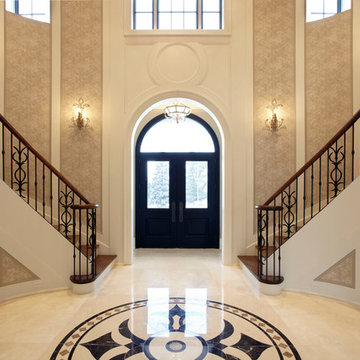Entrance Lobby Designs & Ideas
Sort by:Relevance
2001 - 2020 of 30,629 photos
Item 1 of 2
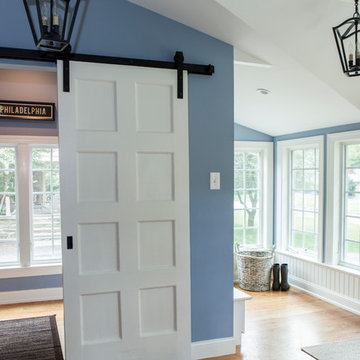
The blues and whites of this mudroom make the entrance feel so bright. A custom sliding door can easily close off the small room including a stainless steel utility tub.
Photos by Alicia's Art, LLC
RUDLOFF Custom Builders, is a residential construction company that connects with clients early in the design phase to ensure every detail of your project is captured just as you imagined. RUDLOFF Custom Builders will create the project of your dreams that is executed by on-site project managers and skilled craftsman, while creating lifetime client relationships that are build on trust and integrity.
We are a full service, certified remodeling company that covers all of the Philadelphia suburban area including West Chester, Gladwynne, Malvern, Wayne, Haverford and more.
As a 6 time Best of Houzz winner, we look forward to working with you on your next project.
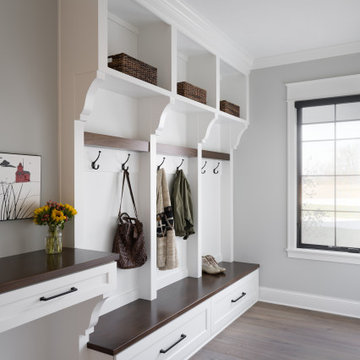
In this beautiful farmhouse style home, our Carmel design-build studio planned an open-concept kitchen filled with plenty of storage spaces to ensure functionality and comfort. In the adjoining dining area, we used beautiful furniture and lighting that mirror the lovely views of the outdoors. Stone-clad fireplaces, furnishings in fun prints, and statement lighting create elegance and sophistication in the living areas. The bedrooms are designed to evoke a calm relaxation sanctuary with plenty of natural light and soft finishes. The stylish home bar is fun, functional, and one of our favorite features of the home!
---
Project completed by Wendy Langston's Everything Home interior design firm, which serves Carmel, Zionsville, Fishers, Westfield, Noblesville, and Indianapolis.
For more about Everything Home, see here: https://everythinghomedesigns.com/
To learn more about this project, see here:
https://everythinghomedesigns.com/portfolio/farmhouse-style-home-interior/
Find the right local pro for your project
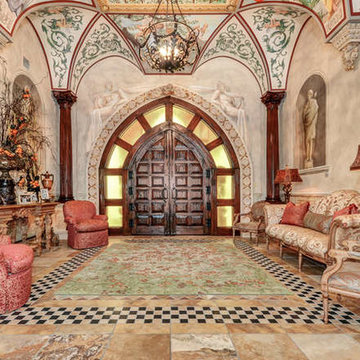
Upon walking into this home one is greeted with intricate and artistic detail from floor to ceiling. Detailed murals create a sense of whim and historical regency which the clients were looking for. Intriguing layers, vivid colors, and detailed imagery are presented at jaw-dropping scale, complementing the high ceilings and resulting in an elegant albeit grand entrance.
Home located in Tampa, Florida. Designed by Florida-based interior design firm Crespo Design Group, who also serves Malibu, Tampa, New York City, the Caribbean, and other areas throughout the United States.
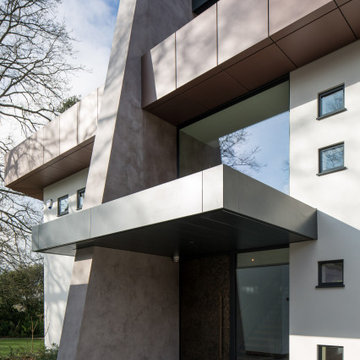
This contemporary bespoke dwelling was built in the heart of Exeter. Utilising the sun rotation, site entrance and constraints of the neighbouring houses, the dwelling was designed to accommodate a family functional home, with large living spaces built around an outdoor social space. The entrance hall and stairwell are elements built off the feature wall that runs through the building. The high spec interior styling creates a sleek, minimal aesthetic that is consistent throughout the home.
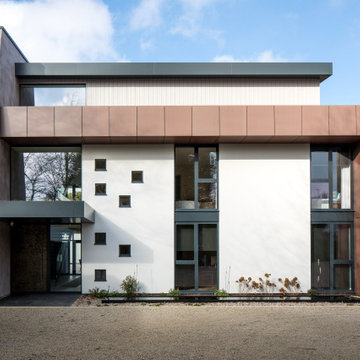
This contemporary bespoke dwelling was built in the heart of Exeter. Utilising the sun rotation, site entrance and constraints of the neighbouring houses, the dwelling was designed to accommodate a family functional home, with large living spaces built around an outdoor social space. The entrance hall and stairwell are elements built off the feature wall that runs through the building. The high spec interior styling creates a sleek, minimal aesthetic that is consistent throughout the home.
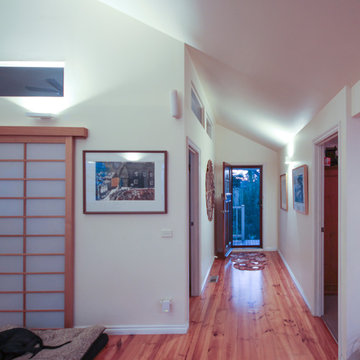
We used a single bi-directional high quality LED wall light to create a gently lit entrance to the home. A single, well placed light transformed a once dreary entrance to this bold home. The whole room feels bigger, brighter and more welcoming.
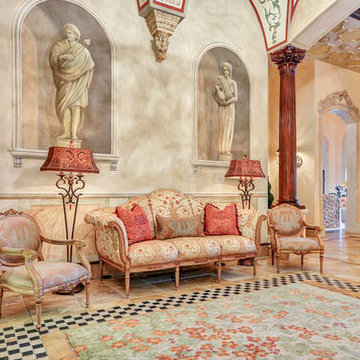
Upon walking into this home one is greeted with intricate and artistic detail from floor to ceiling. Detailed murals create a sense of whim and historical regency which the clients were looking for. Intriguing layers, vivid colors, and detailed imagery are presented at jaw-dropping scale, complementing the high ceilings and resulting in an elegant albeit grand entrance.
Home located in Tampa, Florida. Designed by Florida-based interior design firm Crespo Design Group, who also serves Malibu, Tampa, New York City, the Caribbean, and other areas throughout the United States.
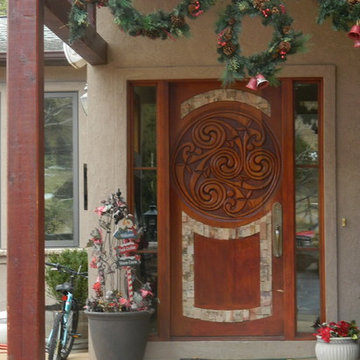
Triskele Spiral
This door was created to showcase the oversized carved triskele spiral grouping at its center, inspired by The Book of Durrow. The rich mahogany holds these spiraling Celtic designs in a lighthearted yet fashionable form, lending an inviting welcome to mountain guests as they arrive. The homeowners wanted an entrance that was beautiful yet approachable and playful for the eye, as well as an element that ties into the rock adorning their home and the surrounding mountains.
Raleigh is influenced by countless individuals and cultures, but one of his most versed art forms is the Druid art of patterns and knot works. Drawing from ancient books created by the Druids, Raleigh is able to recreate beautiful designs that have deep-seeded meaning to the ancient people of Europe; The Book of Kells and The Book of Durrow are both fantastic examples. The use of triskele spirals within larger designs, as well as singular, was very popular in Celtic culture. A great example of a larger design made up of multiple triskeles can be viewed on page 29. In this design a man with a woven beard crouches in garb decorated with endless knots and key patterns as he collects a spiraling universe made up of triskele spiral groups. The Triskele Spiral door makes use of these beautiful designs, accentuated by the rich woods and fractured moss rock.
The Triskele Spiral door uses the Renfree Carving Studios Earthquake Pattern to tie the entrance way to the rough rock details carried throughout the exterior of the house. This unique pattern also reflects the surrounding mountains with their vast exposed fractured stone.
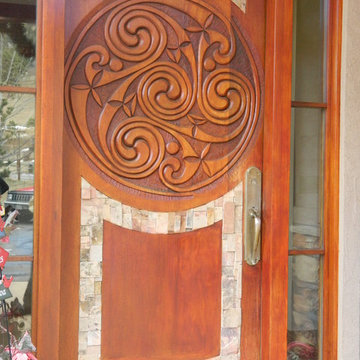
Triskele Spiral
This door was created to showcase the oversized carved triskele spiral grouping at its center, inspired by The Book of Durrow. The rich mahogany holds these spiraling Celtic designs in a lighthearted yet fashionable form, lending an inviting welcome to mountain guests as they arrive. The homeowners wanted an entrance that was beautiful yet approachable and playful for the eye, as well as an element that ties into the rock adorning their home and the surrounding mountains.
Raleigh is influenced by countless individuals and cultures, but one of his most versed art forms is the Druid art of patterns and knot works. Drawing from ancient books created by the Druids, Raleigh is able to recreate beautiful designs that have deep-seeded meaning to the ancient people of Europe; The Book of Kells and The Book of Durrow are both fantastic examples. The use of triskele spirals within larger designs, as well as singular, was very popular in Celtic culture. A great example of a larger design made up of multiple triskeles can be viewed on page 29. In this design a man with a woven beard crouches in garb decorated with endless knots and key patterns as he collects a spiraling universe made up of triskele spiral groups. The Triskele Spiral door makes use of these beautiful designs, accentuated by the rich woods and fractured moss rock.
The Triskele Spiral door uses the Renfree Carving Studios Earthquake Pattern to tie the entrance way to the rough rock details carried throughout the exterior of the house. This unique pattern also reflects the surrounding mountains with their vast exposed fractured stone.
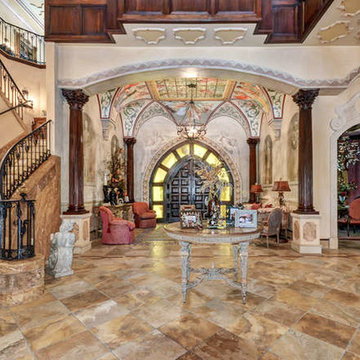
Upon walking into this home one is greeted with intricate and artistic detail from floor to ceiling. Detailed murals create a sense of whim and historical regency which the clients were looking for. Intriguing layers, vivid colors, and detailed imagery are presented at jaw-dropping scale, complementing the high ceilings and resulting in an elegant albeit grand entrance.
Home located in Tampa, Florida. Designed by Florida-based interior design firm Crespo Design Group, who also serves Malibu, Tampa, New York City, the Caribbean, and other areas throughout the United States.
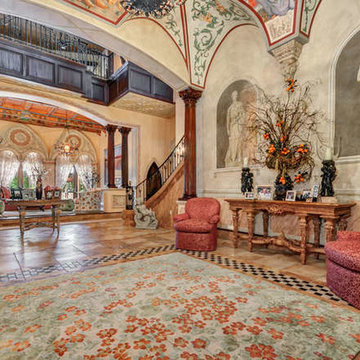
Upon walking into this home one is greeted with intricate and artistic detail from floor to ceiling. Detailed murals create a sense of whim and historical regency which the clients were looking for. Intriguing layers, vivid colors, and detailed imagery are presented at jaw-dropping scale, complementing the high ceilings and resulting in an elegant albeit grand entrance.
Home located in Tampa, Florida. Designed by Florida-based interior design firm Crespo Design Group, who also serves Malibu, Tampa, New York City, the Caribbean, and other areas throughout the United States.
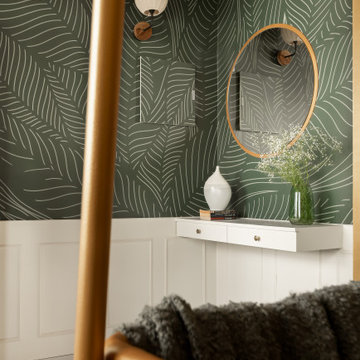
This compact four-bedroom villament spread across three floors has been designed for a family of five in the heart of Bengaluru to pair visual symmetry with easy-to-use functionality. The design concept focuses on creating a spacious and open environment, with an overarching palette of shades of white complemented with pops of colour and natural textures, paired with wood and brass accents as focal points.
A customised verdant-print wallpaper creates a warm welcome on the top half of the entrance wall, with the bottom paneling painted white. Paired with white accessories—such as the lights on the wall and the floating console table—this makes what would have otherwise been a tiny vestibule feel clutter-free with an element of freshness.
The entrance opens into the living room, which is swathed in shades of white, with hints of brass and wood for a touch of warmth and visual intrigue. A wooden swing, which faces the rest of the space, has been placed for the grandparents but can be removed to make the room feel more open when required. The furniture selection and seating options aim to provide a balance between contemporary and traditional aesthetics with a focus on creating a comfortable and inviting space for family gatherings and entertaining guests. Since this area has a double-height ceiling, a geometric-lined moulding running along the length of the entire wall, with hanging rattan lights in front of it, breaks any visual monotony here. A similar linear pattern continues across the TV console, which also allows natural light to stream between the staircase behind it.
The otherwise monochrome kitchen, which opens into the living room, displays similar pops of yellow that form a harmoniously warm contrast against the black patterned backsplash tiles. The breakfast counter creates a visual barrier between the two rooms, allowing space for a quick or casual meal when needed. The flooring from the living room continues into this area, and the shared design elements between the two rooms quietly build a striking balance and connection between modern and traditional styles.
While the clients wanted French windows running across one side of the dining room, we couldn’t make any changes to the building façade. As a nifty solution, we covered the original windows with wooden blinds (to conceal them while still allowing sunlight to stream in) and built French doors along a thin corridor in front of it. Similar to the rest of the house, a console cabinet in a niche beside the dining table provides maximization of storage here for crockery and cutlery.
The staircase along the corridor between the living and dining room leads the way up to the first floor which houses the home office, master bedroom and the daughter’s room. A niche has been carved out below the stairs to hold utilities, and odds and ends around the house.
For the couple that loves to read, the home office doubles as a library with ample storage space for their collection of books above, as well as files and work belongings below the desk. A cosy reading bay has also been built along the window. The colour palette here remains neutral, allowing a peaceful and productive work environment.
Built as a simple and tranquil space, the master bedroom has predominantly been painted in white with a hint of royal blue to create subtle focal points on the bed’s headboard, the art, and the upholstery in the seating area across the bed. Originally a space for the balcony, this cosy seating space was enclosed to open up the bedroom. Textured wallpaper panels with geometric patterns interspersed between the adjacent wall add depth to the room. The walk-in closet—fitted in an area that was previously a passage—provides ample storage while maintaining a cohesive design aesthetic with the rest of the room.
Next to it, the daughter’s room has been designed to hold multiple storage points—a necessity for any growing child who will need a slew of belongings, toys and school material over time. The furniture pieces and placement have been carefully chosen to allow her movement and play across the room through the day,
On the second floor, which opens into the terrace, the guest bedroom has been designed to echo the luxury and comfort of a hotel room, without feeling too loud or overwhelming. A burnt orange headboard lends a cosy warm charm to the space, while the parallel-line wallpaper behind it elongates the height of the wall in an otherwise low-ceilinged room.
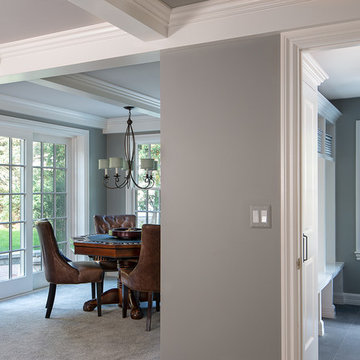
Home is where the heart is for this family and not surprisingly, a much needed mudroom entrance for their teenage boys and a soothing master suite to escape from everyday life are at the heart of this home renovation. With some small interior modifications and a 6′ x 20′ addition, MainStreet Design Build was able to create the perfect space this family had been hoping for.
In the original layout, the side entry of the home converged directly on the laundry room, which opened up into the family room. This unappealing room configuration created a difficult traffic pattern across carpeted flooring to the rest of the home. Additionally, the garage entry came in from a separate entrance near the powder room and basement, which also lead directly into the family room.
With the new addition, all traffic was directed through the new mudroom, providing both locker and closet storage for outerwear before entering the family room. In the newly remodeled family room space, MainStreet Design Build removed the old side entry door wall and made a game area with French sliding doors that opens directly into the backyard patio. On the second floor, the addition made it possible to expand and re-design the master bath and bedroom. The new bedroom now has an entry foyer and large living space, complete with crown molding and a very large private bath. The new luxurious master bath invites room for two at the elongated custom inset furniture vanity, a freestanding tub surrounded by built-in’s and a separate toilet/steam shower room.
Kate Benjamin Photography
Entrance Lobby Designs & Ideas
101
