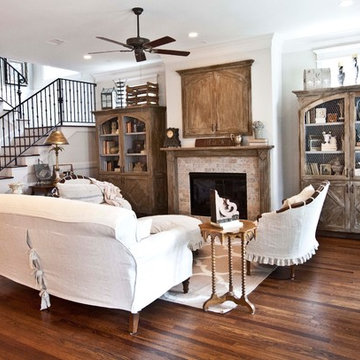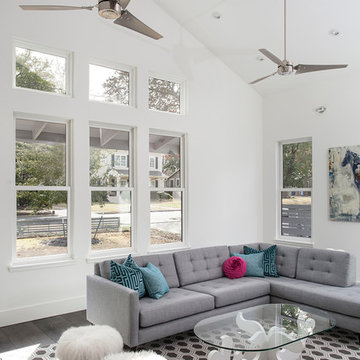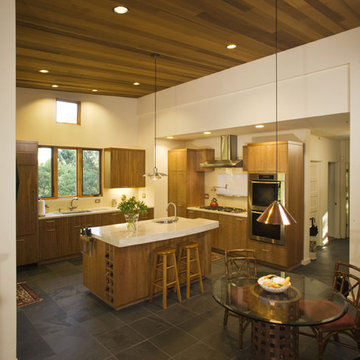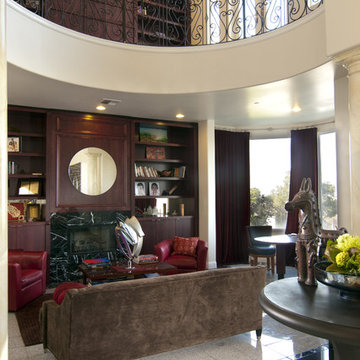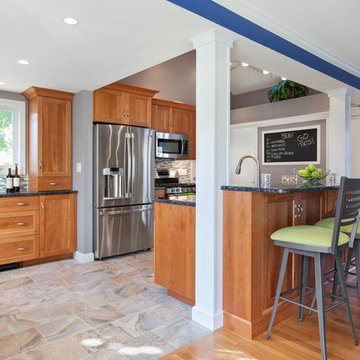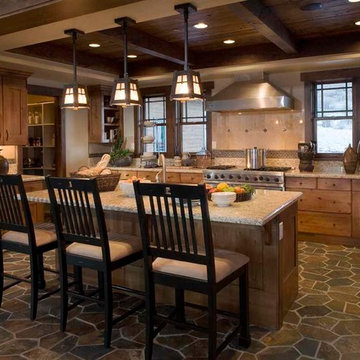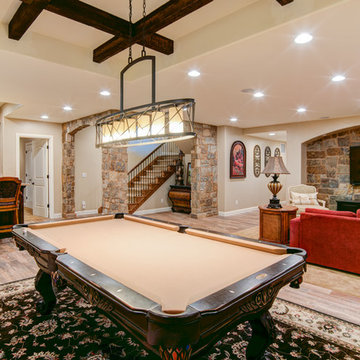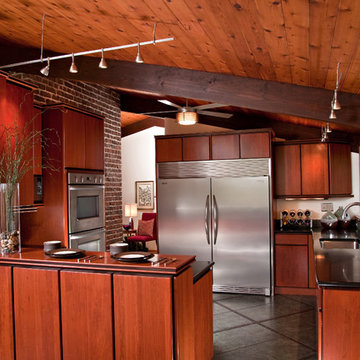Double Height Ceiling Designs & Ideas
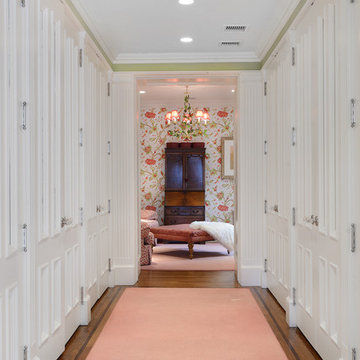
Property Marketed by Hudson Place Realty - Seldom seen, this unique property offers the highest level of original period detail and old world craftsmanship. With its 19th century provenance, 6000+ square feet and outstanding architectural elements, 913 Hudson Street captures the essence of its prominent address and rich history. An extensive and thoughtful renovation has revived this exceptional home to its original elegance while being mindful of the modern-day urban family.
Perched on eastern Hudson Street, 913 impresses with its 33’ wide lot, terraced front yard, original iron doors and gates, a turreted limestone facade and distinctive mansard roof. The private walled-in rear yard features a fabulous outdoor kitchen complete with gas grill, refrigeration and storage drawers. The generous side yard allows for 3 sides of windows, infusing the home with natural light.
The 21st century design conveniently features the kitchen, living & dining rooms on the parlor floor, that suits both elaborate entertaining and a more private, intimate lifestyle. Dramatic double doors lead you to the formal living room replete with a stately gas fireplace with original tile surround, an adjoining center sitting room with bay window and grand formal dining room.
A made-to-order kitchen showcases classic cream cabinetry, 48” Wolf range with pot filler, SubZero refrigerator and Miele dishwasher. A large center island houses a Decor warming drawer, additional under-counter refrigerator and freezer and secondary prep sink. Additional walk-in pantry and powder room complete the parlor floor.
The 3rd floor Master retreat features a sitting room, dressing hall with 5 double closets and laundry center, en suite fitness room and calming master bath; magnificently appointed with steam shower, BainUltra tub and marble tile with inset mosaics.
Truly a one-of-a-kind home with custom milled doors, restored ceiling medallions, original inlaid flooring, regal moldings, central vacuum, touch screen home automation and sound system, 4 zone central air conditioning & 10 zone radiant heat.

This 28,0000-square-foot, 11-bedroom luxury estate sits atop a manmade beach bordered by six acres of canals and lakes. The main house and detached guest casitas blend a light-color palette with rich wood accents—white walls, white marble floors with walnut inlays, and stained Douglas fir ceilings. Structural steel allows the vaulted ceilings to peak at 37 feet. Glass pocket doors provide uninterrupted access to outdoor living areas which include an outdoor dining table, two outdoor bars, a firepit bordered by an infinity edge pool, golf course, tennis courts and more.
Construction on this 37 acre project was completed in just under a year.
Builder: Bradshaw Construction
Architect: Uberion Design
Interior Design: Willetts Design & Associates
Landscape: Attinger Landscape Architects
Photography: Sam Frost
Find the right local pro for your project
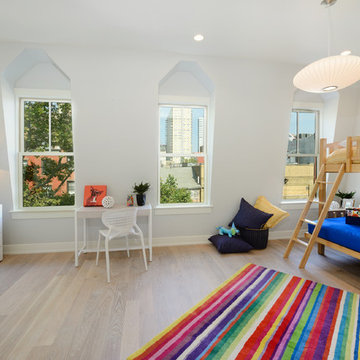
Handsome 22 foot wide Bloomfield Street home perfect for today’s urban family. With a distinctive mansard roof and restored brick facade, this 4 story, 4 bedroom, 3½ bathroom home has undergone a complete renovation. The parlor floor features an open, airy layout with custom chef’s kitchen featuring quartz counters, classic white cabinets, top of the line Thermador appliance package and access to a low-maintenance landscaped yard. Master suite features dressing room, sitting area and en suite spa bath. Additional bedroom and office alcove complete the second floor. The top floor features 2 additional bedrooms each with custom en suite baths, generous closets and with soaring ceilings. Garden level playroom/media room features hot water radiant heated floors, oversized wood porcelain tile and full height ceilings. Wide plank white oak flooring, designer lighting, dual zone heating and cooling, full size laundry, custom Marvin windows and roof mounted backup generator. Private garage parking available for rent 1 block away
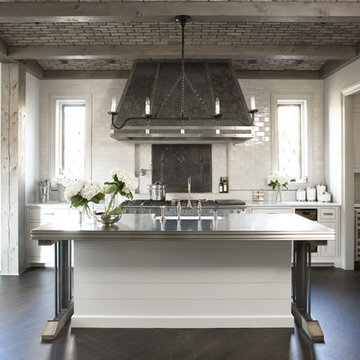
The kitchen, created for a master chef who truly loves to cook for her family and friends, features pewter and Carrara marble countertops; stainless steel French Lacanche range; custom designed zinc and steel range hood; Waterworks and Sonoma Tilemakers backsplash tiles; custom designed cabinetry crafted by Jose’ Florez; two Sub-Zero refrigerators; Miele’ dishwasher, speed oven, and integrated coffee system; Shaw Original Farmhouse sink; Perrin and Rowe and Rohl faucets and pot filler; custom-designed iron light fixture; custom leaded glass windows; antique iron fire back behind range; and brick and exposed beam ceiling.
Rachael Boling Photography
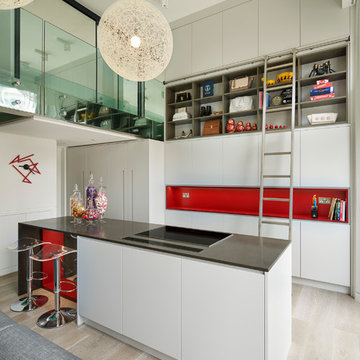
Double height kitchen
Contemporary kitchen cabinetry in pale grey with dramatic red accents. Black quartz worktop with induction hob and recirculating extractor built in.
Clear bar stools ensure the view of the red O ring under the island.
Glass balustrade to a mezzanine above provides a gallery view.
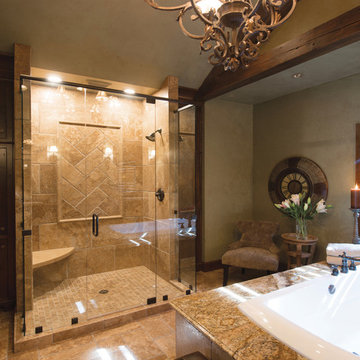
The master suite was re-configured to include a private water closet, a larger closet, his and her vanities, and soaking tub, and large shower. The ceiling was raised, beams and chandelier added to give height, and also help create a private retreat. The floors are warm limestone laid in multiple patterns to add variety, and help create spots of interest.
Photos by Randy Colwell
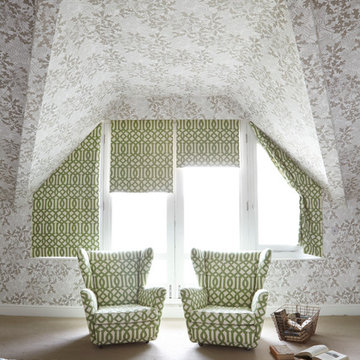
In this bedroom the walls were slanted to the point that the ceiling and the walls became one. The line was blurred further when we wallpapered everything from floor to ceiling.
The wallpaper is Oakleaf from Marthe Armitage in a custom grey, the bedspread is from the White Company, the chairs and blinds are from Schumacher.
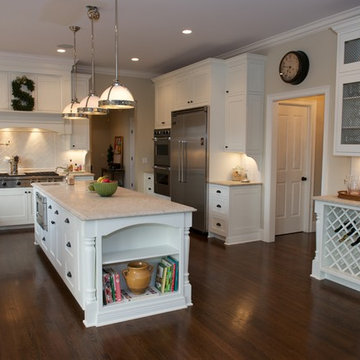
Cabinets designed and produced by East Hill Cabinetry. This is a traditional kitchen with contemporary features. Painted white, shaker style inset cabinetry. Dramatic wood hood. Glass door wall cabinets with wire detail in the desk and wine areas. Stacked style cabinetry. Open shelves feature beadboard. Wine rack. Modern appliances. Island kitchen. All green, environmentally friendly cabinets.

This modern primary bath is a study in texture and contrast. The textured porcelain walls behind the vanity and freestanding tub add interest and contrast with the window wall's dark charcoal cork wallpaper. Large format limestone floors contrast beautifully against the light wood vanity. The porcelain countertop waterfalls over the vanity front to add a touch of modern drama and the geometric light fixtures add a visual punch. The 70" tall, angled frame mirrors add height and draw the eye up to the 10' ceiling. The textural tile is repeated again in the horizontal shower niche to tie all areas of the bathroom together. The shower features dual shower heads and a rain shower, along with body sprays to ease tired muscles. The modern angled soaking tub and bidet toilet round of the luxury features in this showstopping primary bath.
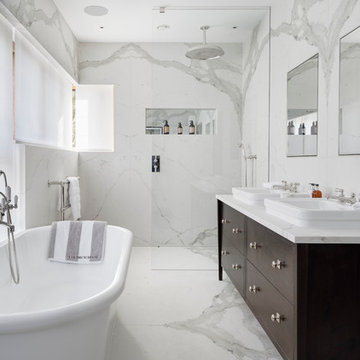
Bathroom installation in Kent with in-ceiling speakers and automated blinds.
The home technology installation was created by Circle Automation - to find out more about installing technology into your home including the cost visit our website: http://circleautomation.co.uk/smart-home-installers/
Interior design on this project was carried out by SGS Design.
Double Height Ceiling Designs & Ideas
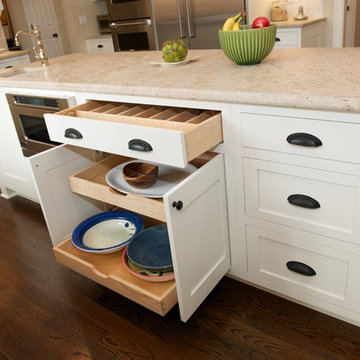
Cabinets designed and produced by East Hill Cabinetry. This is a traditional kitchen with contemporary features. Painted white, shaker style inset cabinetry. Dramatic wood hood. Glass door wall cabinets with wire detail in the desk and wine areas. Stacked style cabinetry. Open shelves feature beadboard. Wine rack. Modern appliances. Island kitchen. All green, environmentally friendly cabinets.
163
