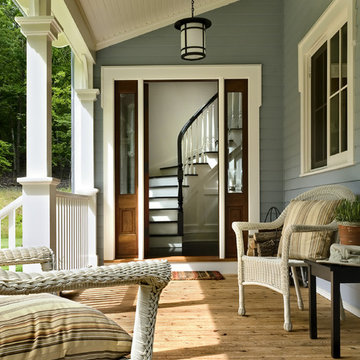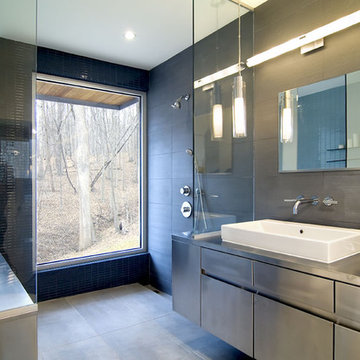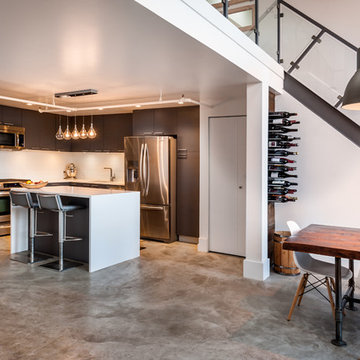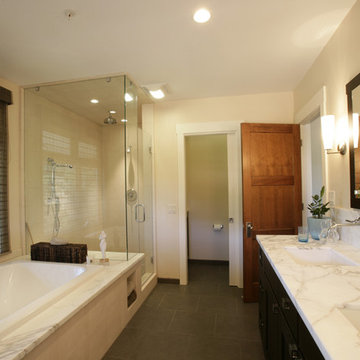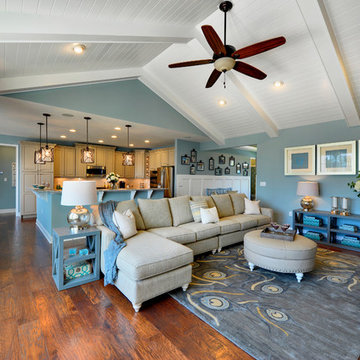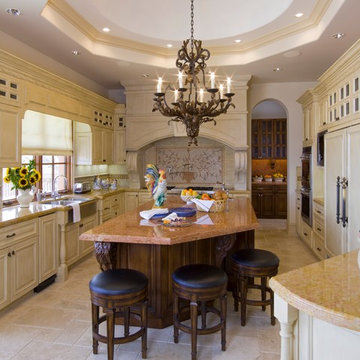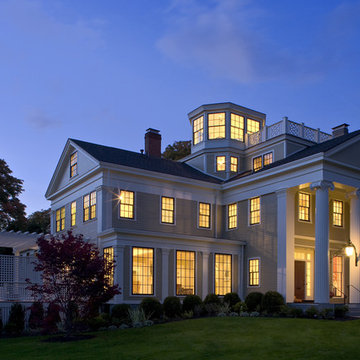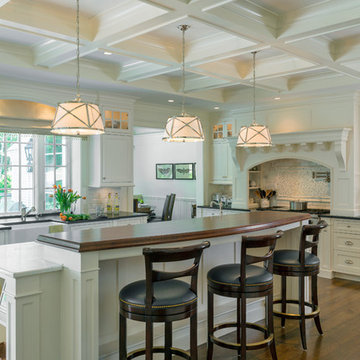Double Height Ceiling Designs & Ideas
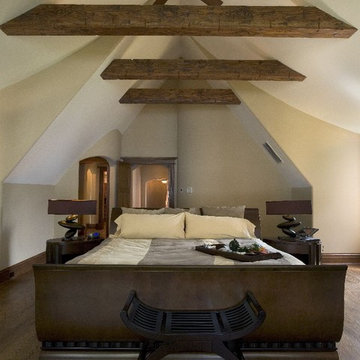
http://www.pickellbuilders.com. Photography by Linda Oyama Bryan. Master Bedroom with Cathedral Ceiling and Rustic Fir Collar Ties, 3", 4" and 5" random width distressed red oak hardwood flooring.
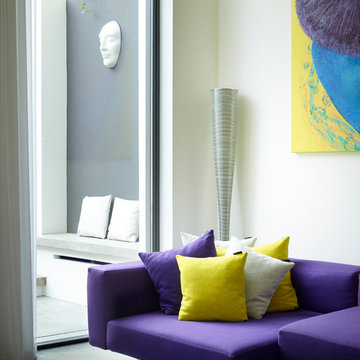
The double-height living room features aligning twin tall openings on opposite sides. On one side, these openings house structural glass electric 'guillotine' windows by Vitrocsa, which provide views of and easy access to the rear garden.
Photographer: Rachael Smith
Find the right local pro for your project
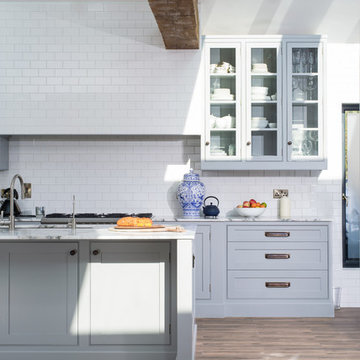
Photos by Brian MacLochlainn of www.BMLmedia.ie
A renovated Arts and Crafts House in Dublin -
Designed by - Rhatigan & Hick and Aine Sweeney, Interior Designer
This Transitional New York loft style kitchen in Dublin encompasses the best in modern family living. A beautifully crafted, handmade kitchen by acclaimed Furniture Makers, Rhatigan & Hick emphasizes the height and volume in this light filled 400 sq. ft extension. The style is strikingly simple but uncompromising in its open plan nature.
This kitchen is designed to display, not hide the families motley collection of white and blue porcelain ,pewter, brass and mixed china ware. The soft palette of greys, greens and Off Whites harmonizes with the garden beyond the double french doors and reflects the light that pours through the Velux windows that cover the cathedral vaulted ceiling .
Equal attention to detail has been paid to the relaxed antique style of leather and wool dining chairs with orangerie table, the beautiful panelled joinery and built in furniture in the family room, the soaring aluclad graphite windows commissioned by the designer for this project and the distressed timber ceiling beams creating a beautiful, laid back room that the family spend most of their time in.
This home has been furnished with care and consideration shown to every detail from the soft-worn leather sofas and chairs, the calacatta marble worktops, wool and linen/ cotton blend soft furnishing inspired by colours from the Irish landscape.
Aged brass hardware finishes, oiled french wooden floors and a layered lighting scheme add to the comfort of this family home that effortless embraces and connects contemporary living with the original footprint of this lovely period house.

We dug down into the basement floor to achieve 9'0" ceiling height. Now the space is perfect for entertaining, whether your tastes run towards a drink at the home bar, watching movies on the drop down screen (concealed in the ceiling), or building a lego creation from the lego pieces stored in the bins that line two walls. Architectural design by Board & Vellum. Photo by John G. Wilbanks.
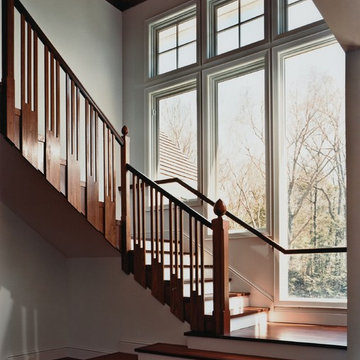
The vaulted foyer opens up to a dramatic double height stair. Large custom window look out to a magnificent view of a 50 foot recirculating waterfall that we designed in a massive rocky ravine. The stair's hand turned custom designed pieces are made in the best american tradition. The sight and sound of water gives enormous pleasure from the great room, master bedroom suite, kitchen and extensive terraces along the southern side of the house. The waterfall’s soothing sound can be heard from the entire house and property.
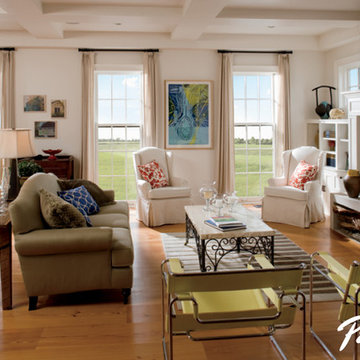
Pella Architect Series wood casement windows offer homeowners virtually unlimited design possibilities. Pella offers an attractive variety of grille options and standard grille patterns for the traditional look of divided light with the energy-efficiency of modern design innovation, shown in this contemporary living room. Custom grille patterns are also available.
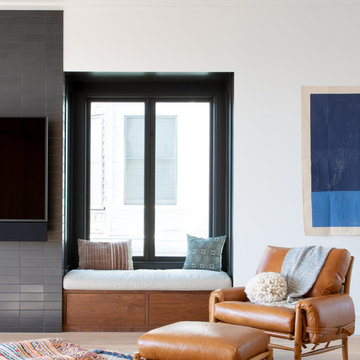
Intentional. Elevated. Artisanal.
With three children under the age of 5, our clients were starting to feel the confines of their Pacific Heights home when the expansive 1902 Italianate across the street went on the market. After learning the home had been recently remodeled, they jumped at the chance to purchase a move-in ready property. We worked with them to infuse the already refined, elegant living areas with subtle edginess and handcrafted details, and also helped them reimagine unused space to delight their little ones.
Elevated furnishings on the main floor complement the home’s existing high ceilings, modern brass bannisters and extensive walnut cabinetry. In the living room, sumptuous emerald upholstery on a velvet side chair balances the deep wood tones of the existing baby grand. Minimally and intentionally accessorized, the room feels formal but still retains a sharp edge—on the walls moody portraiture gets irreverent with a bold paint stroke, and on the the etagere, jagged crystals and metallic sculpture feel rugged and unapologetic. Throughout the main floor handcrafted, textured notes are everywhere—a nubby jute rug underlies inviting sofas in the family room and a half-moon mirror in the living room mixes geometric lines with flax-colored fringe.
On the home’s lower level, we repurposed an unused wine cellar into a well-stocked craft room, with a custom chalkboard, art-display area and thoughtful storage. In the adjoining space, we installed a custom climbing wall and filled the balance of the room with low sofas, plush area rugs, poufs and storage baskets, creating the perfect space for active play or a quiet reading session. The bold colors and playful attitudes apparent in these spaces are echoed upstairs in each of the children’s imaginative bedrooms.
Architect + Developer: McMahon Architects + Studio, Photographer: Suzanna Scott Photography
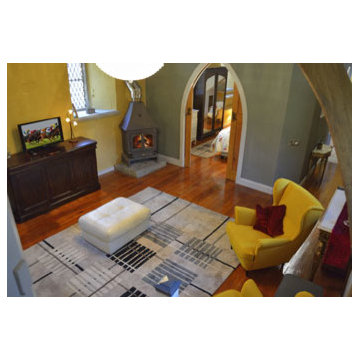
This stunning converted church is a hidden gem. With unique features and unusual spaces. Double height arched ceiling and pointed arched doors are a true delight that makes it a very special space.
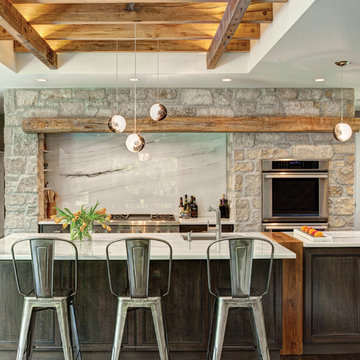
This rustic-style home brings the soul of the cabin to the modern age. Natural elements of different kinds integrate seamlessly, the marble wall against the natural wood beam looks especially well done.

We juxtaposed bold colors and contemporary furnishings with the early twentieth-century interior architecture for this four-level Pacific Heights Edwardian. The home's showpiece is the living room, where the walls received a rich coat of blackened teal blue paint with a high gloss finish, while the high ceiling is painted off-white with violet undertones. Against this dramatic backdrop, we placed a streamlined sofa upholstered in an opulent navy velour and companioned it with a pair of modern lounge chairs covered in raspberry mohair. An artisanal wool and silk rug in indigo, wine, and smoke ties the space together.
Double Height Ceiling Designs & Ideas
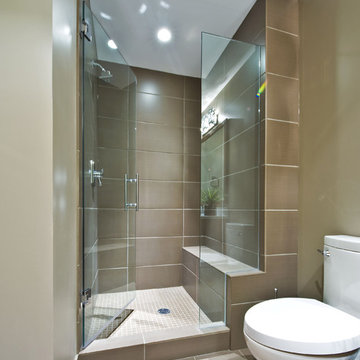
This renovation project launched with an immediate bond between designer and client and the shared commitment to create a unique, modern weekend home in the Rocky Mountains. The focus was on the main floor living area. We modernized the existing oak kitchen and gave new life to the corner river rock fireplace by featuring ledgestone running into the ceiling with a custom timber mantel and shelving. The kitchen’s center work island was rotated to create better work and entertaining space and to change the outlook from neigbour’s property to the beautiful mountain views. An addition to the back entrance features updated chrome lighting and plumbing fixtures; the floor was transformed to a warm, buttery maple. The interior doors were changed to a five panel shaker with a contemporary satin nickel knob. Trim and baseboards were painted to match the walls creating a feeling of height and allowing the doors to feature. The ensuite became an oasis of white and grey marble with a sleek toilet and custom shower. Once the renovation was complete, a furniture and accessory package was designed with the clients’ weekend lifestyle in mind.
159
