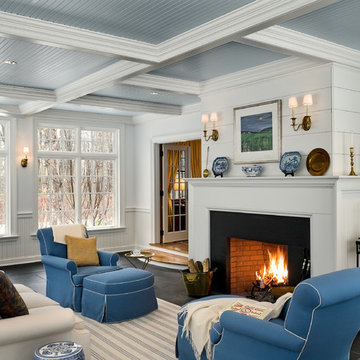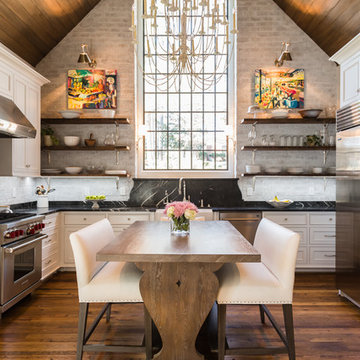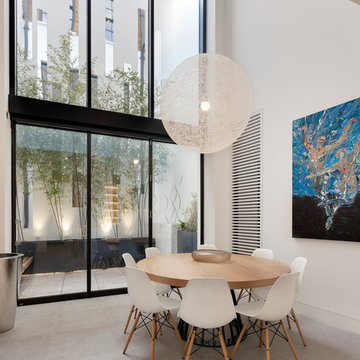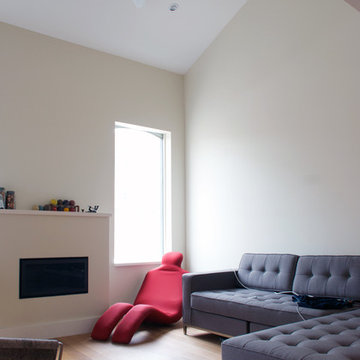Double Height Ceiling Designs & Ideas

Features: Custom Wood Hood with Pull Out Spice Racks,
Mantel, Motif, and Corbels; Varied Height Cabinetry; Art for
Everyday Turned Posts # F-1; Art for Everyday Corbels
# CBL-TCY1, Beadboard; Wood Mullion and Clear
Beveled Glass Doors; Bar Area; Double Panel Doors;
Coffered Ceiling; Enhancement Window; Art for
Everyday Mantels # MTL-A1 and # MTL-A0; Desk Area
Cabinets- Main Kitchen: Honey Brook Custom in Maple Wood
with Seapearl Paint and Glaze; Voyager Full Overlay Door
Style with C-2 Lip
Cabinets- Island & Bar Area: Honey Brook Custom in Cherry
Wood with Colonial Finish; Voyager Full Overlay Door
Style with C-2 Lip
Countertops- Main Kitchen: Golden Beach Granite with
Double Pencil Edge
Countertops- Island and Bar Area: Golden Beach Granite
with Waterfall Edge
Kitchen Designer: Tammy Clark
Photograph: Kelly Keul Duer

Features: Custom Wood Hood with Pull Out Spice Racks,
Mantel, Motif, and Corbels; Varied Height Cabinetry; Art for
Everyday Turned Posts # F-1; Art for Everyday Corbels
# CBL-TCY1, Beadboard; Wood Mullion and Clear
Beveled Glass Doors; Bar Area; Double Panel Doors;
Coffered Ceiling; Enhancement Window; Art for
Everyday Mantels # MTL-A1 and # MTL-A0; Desk Area
Cabinets- Main Kitchen: Honey Brook Custom in Maple Wood
with Seapearl Paint and Glaze; Voyager Full Overlay Door
Style with C-2 Lip
Cabinets- Island & Bar Area: Honey Brook Custom in Cherry
Wood with Colonial Finish; Voyager Full Overlay Door
Style with C-2 Lip
Countertops- Main Kitchen: Golden Beach Granite with
Double Pencil Edge
Countertops- Island and Bar Area: Golden Beach Granite
with Waterfall Edge
Kitchen Designer: Tammy Clark
Photograph: Kelly Keul Duer
Find the right local pro for your project

This beautiful 2 story kitchen remodel was created by removing an unwanted bedroom. The increased ceiling height was conceived by adding some structural columns and a triple barrel arch, creating a usable balcony that connects to the original back stairwell and overlooks the Kitchen as well as the Greatroom. This dramatic renovation took place without disturbing the original 100yr. old stone exterior and maintaining the original french doors above the balcony.

Having been neglected for nearly 50 years, this home was rescued by new owners who sought to restore the home to its original grandeur. Prominently located on the rocky shoreline, its presence welcomes all who enter into Marblehead from the Boston area. The exterior respects tradition; the interior combines tradition with a sparse respect for proportion, scale and unadorned beauty of space and light.
This project was featured in Design New England Magazine.
http://bit.ly/SVResurrection
Photo Credit: Eric Roth
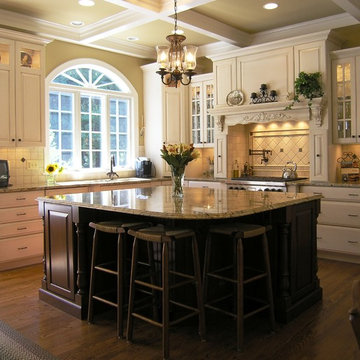
Features: Custom Wood Hood with Pull Out Spice Racks,
Mantel, Motif, and Corbels; Varied Height Cabinetry; Art for Everyday Turned Posts # F-1; Art for Everyday Corbels # CBL-TCY1, Beadboard; Wood Mullion and Clear Beveled Glass Doors; Bar Area; Double Panel Doors;Coffered Ceiling; Enhancement Window; Art for Everyday Mantels # MTL-A1 and # MTL-A0; Desk Area
Cabinets- Main Kitchen: Honey Brook Custom in Maple Wood with Seapearl Paint and Glaze; Voyager Full Overlay Door Style with C-2 Lip
Cabinets- Island & Bar Area: Honey Brook Custom in CherryWood with Colonial Finish; Voyager Full Overlay Door Style with C-2 Lip
Countertops- Main Kitchen: Golden Beach Granite with
Double Pencil Edge
Countertops- Island and Bar Area: Golden Beach Granite
with Waterfall Edge
Kitchen Designer: Tammy Clark
Photograph: Kelly Keul Duer

This bath offers generous space without going overboard in square footage. The homeowner chose to go with a large double vanity and a nice shower with custom features and a shower seat and decided to forgo the typical big soaking tub. The vanity area shown in this photo has plenty of storage within the mirrored wall cabinets and the large drawers below. The mirrors were cased out with the matching woodwork and crown detail. The countertop is Crema Marfil slab marble with undermount Marzi sinks. The Kallista faucetry was chosen in chrome since it was an easier finish to maintain for years to come. Other metal details were done in the oil rubbed bronze to work with the theme through out the home. The floor tile is a 12 x 12 Bursa Beige Marble that is set on the diagonal. The backsplash to the vanity is the companion Bursa Beige mini running bond mosaic with a cap also in the Bursa Beige marble. Vaulted ceilings add to the dramatic feel of this bath. The bronze and crystal chandelier also adds to the dramatic glamour of the bath.
Photography by Northlight Photography.

This 1920 Craftsman home was remodeled in the early 80’s where a large family room was added off the back of the home. This remodel utilized the existing back porch as part of the kitchen. The 1980’s remodel created two issues that were addressed in the current kitchen remodel:
1. The new family room (with 15’ ceilings) added a very contemporary feel to the home. As one walked from the dining room (complete with the original stained glass and built-ins with leaded glass fronts) through the kitchen, into the family room, one felt as if they were walking into an entirely different home.
2. The ceiling height change in the enlarged kitchen created an eyesore.
The designer addressed these 2 issues by creating a galley kitchen utilizing a mid-tone glazed finish on alder over an updated version of a shaker door. This door had wider styles and rails and a deep bevel framing the inset panel, thus incorporating the traditional look of the shaker door in a more contemporary setting. By having the crown molding stained with an espresso finish, the eye is drawn across the room rather than up, minimizing the different ceiling heights. The back of the bar (viewed from the dining room) further incorporates the same espresso finish as an accent to create a paneled effect (Photo #1). The designer specified an oiled natural maple butcher block as the counter for the eating bar. The lighting over the bar, from Rejuvenation Lighting, is a traditional shaker style, but finished in antique copper creating a new twist on an old theme.
To complete the traditional feel, the designer specified a porcelain farm sink with a traditional style bridge faucet with porcelain lever handles. For additional storage, a custom tall cabinet in a denim-blue washed finish was designed to store dishes and pantry items (Photo #2).
Since the homeowners are avid cooks, the counters along the wall at the cook top were made 30” deep. The counter on the right of the cook top is maple butcher block; the remainder of the countertops are Silver and Gold Granite. Recycling is very important to the homeowner, so the designer incorporated an insulated copper door in the backsplash to the right of the ovens, which allows the homeowner to put all recycling in a covered exterior location (Photo #3). The 4 X 8” slate subway tile is a modern play on a traditional theme found in Craftsman homes (Photo #4).
The new kitchen fits perfectly as a traditional transition when viewed from the dining, and as a contemporary transition when viewed from the family room.
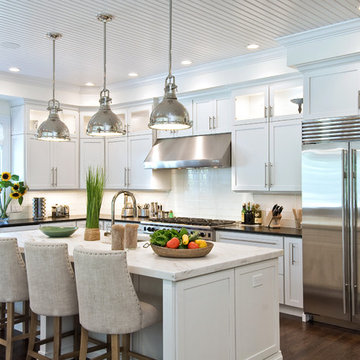
Wainscott South New Construction. Builder: Michael Frank Building Co. Designer: EB Designs
SOLD $5M
Poised on 1.25 acres from which the ocean a mile away is often heard and its breezes most definitely felt, this nearly completed 8,000 +/- sq ft residence offers masterful construction, consummate detail and impressive symmetry on three levels of living space. The journey begins as a double height paneled entry welcomes you into a sun drenched environment over richly stained oak floors. Spread out before you is the great room with coffered 10 ft ceilings and fireplace. Turn left past powder room, into the handsome formal dining room with coffered ceiling and chunky moldings. The heart and soul of your days will happen in the expansive kitchen, professionally equipped and bolstered by a butlers pantry leading to the dining room. The kitchen flows seamlessly into the family room with wainscotted 20' ceilings, paneling and room for a flatscreen TV over the fireplace. French doors open from here to the screened outdoor living room with fireplace. An expansive master with fireplace, his/her closets, steam shower and jacuzzi completes the first level. Upstairs, a second fireplaced master with private terrace and similar amenities reigns over 3 additional ensuite bedrooms. The finished basement offers recreational and media rooms, full bath and two staff lounges with deep window wells The 1.3acre property includes copious lawn and colorful landscaping that frame the Gunite pool and expansive slate patios. A convenient pool bath with access from both inside and outside the house is adjacent to the two car garage. Walk to the stores in Wainscott, bike to ocean at Beach Lane or shop in the nearby villages. Easily the best priced new construction with the most to offer south of the highway today.

A view of the loft-style living room showing a double height ceiling with five windows, a cozy fireplace and a steel chandelier.
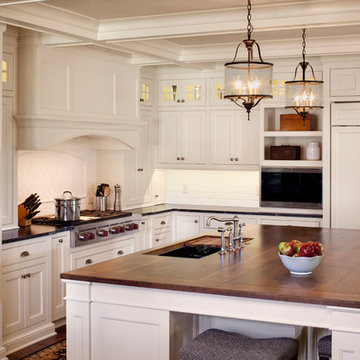
The remodeled kitchen expanded into the oversized dining room, making space for a large island, double ovens, ample storage, custom cabinetry, and a large range top, perfect for entertaining.
A coffered ceiling adds character and elegance. Recessed lighting, pendants, and in- and under-cabinet lighting offer a warm glow and provide task lighting for meal prep.
The room is a mix of rustic and refined, with a distressed cherry island top and a coffered ceiling and white cabinetry.
Photo Credit: David Bader
Interior Design Partner: Becky Howley

The phrase "luxury master suite" brings this room to mind. With a double shower, double hinged glass door and free standing tub, this water room is the hallmark of simple luxury. It also features a drop down lighting, a hemlock ceiling and brushed nickel fixtures paired with a majestic view.
Photo by Azevedo Photo

This ceiling was designed and detailed by dSPACE Studio. We created a custom plaster mold that was fabricated by a Chicago plaster company and installed and finished on-site.

Once apon a time I was a scary basement located in a congested section of Cambridge MA. My clients and I set out to create a new space inspired by France that could also double as a guest room when needed. Painting the existing wood joists and adding bead board in between the joists and painting any exposed pipes white celebrates the ceiling rather than trying to hide it keeps the much needed ceiling height. Italian furniture, books and antique rug gives this once basement a very European well travelled feel.
Double Height Ceiling Designs & Ideas
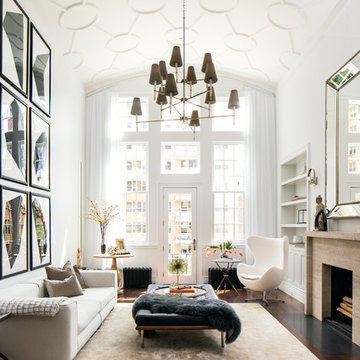
This West Village is the combination of 2 apartments into a larger one, which takes advantage of the stunning double height spaces, extremely unusual in NYC. While keeping the pre-war flair the residence maintains a minimal and contemporary design.

Design by Carol Luke.
Breakdown of the room:
Benjamin Moore HC 105 is on both the ceiling & walls. The darker color on the ceiling works b/c of the 10 ft height coupled w/the west facing window, lighting & white trim.
Trim Color: Benj Moore Decorator White.
Vanity is Wood-Mode Fine Custom Cabinetry: Wood-Mode Essex Recessed Door Style, Black Forest finish on cherry
Countertop/Backsplash - Franco’s Marble Shop: Calacutta Gold marble
Undermount Sink - Kohler “Devonshire”
Tile- Mosaic Tile: baseboards - polished Arabescato base moulding, Arabescato Black Dot basketweave
Crystal Ceiling light- Elk Lighting “Renaissance’
Sconces - Bellacor: “Normandie”, polished Nickel
Faucet - Kallista: “Tuxedo”, polished nickel
Mirror - Afina: “Radiance Venetian”
Toilet - Barclay: “Victoria High Tank”, white w/satin nickel trim & pull chain
Photo by Morgan Howarth.
1

