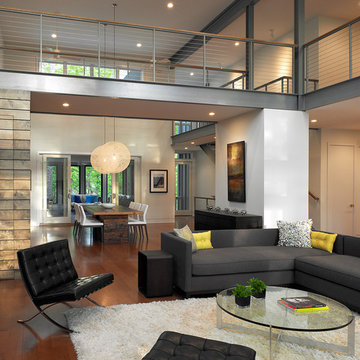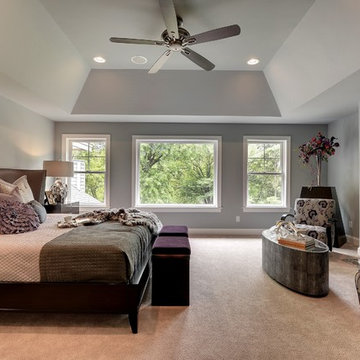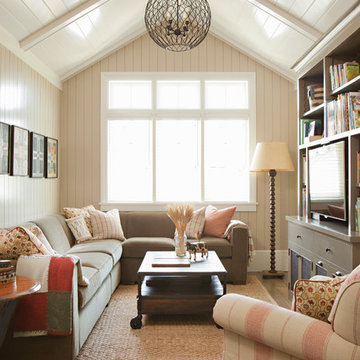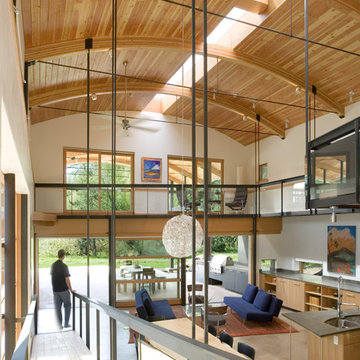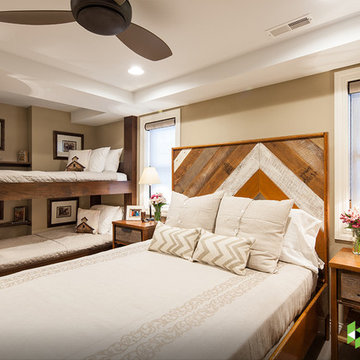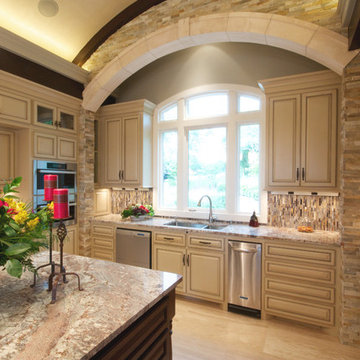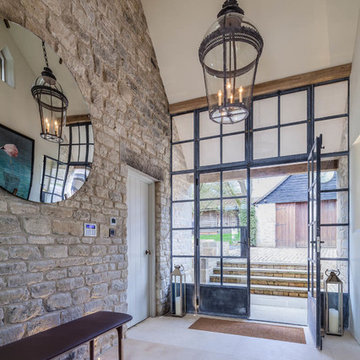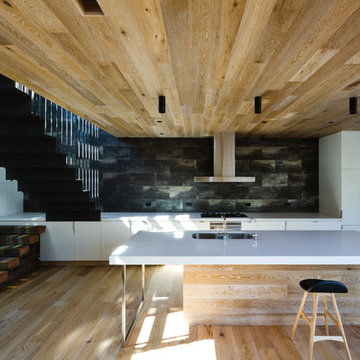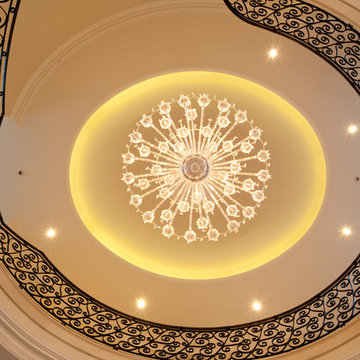Double Height Ceiling Designs & Ideas
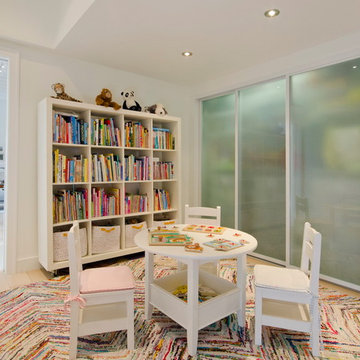
A young couple with three small children purchased this full floor loft in Tribeca in need of a gut renovation. The existing apartment was plagued with awkward spaces, limited natural light and an outdated décor. It was also lacking the required third child’s bedroom desperately needed for their newly expanded family. StudioLAB aimed for a fluid open-plan layout in the larger public spaces while creating smaller, tighter quarters in the rear private spaces to satisfy the family’s programmatic wishes. 3 small children’s bedrooms were carved out of the rear lower level connected by a communal playroom and a shared kid’s bathroom. Upstairs, the master bedroom and master bathroom float above the kid’s rooms on a mezzanine accessed by a newly built staircase. Ample new storage was built underneath the staircase as an extension of the open kitchen and dining areas. A custom pull out drawer containing the food and water bowls was installed for the family’s two dogs to be hidden away out of site when not in use. All wall surfaces, existing and new, were limited to a bright but warm white finish to create a seamless integration in the ceiling and wall structures allowing the spatial progression of the space and sculptural quality of the midcentury modern furniture pieces and colorful original artwork, painted by the wife’s brother, to enhance the space. The existing tin ceiling was left in the living room to maximize ceiling heights and remain a reminder of the historical details of the original construction. A new central AC system was added with an exposed cylindrical duct running along the long living room wall. A small office nook was built next to the elevator tucked away to be out of site.
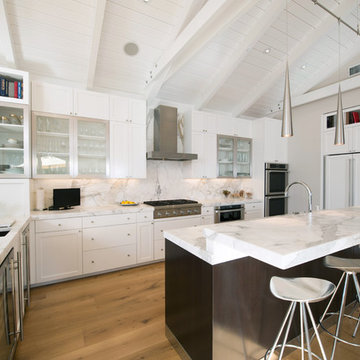
Contractor:
Bill Shideler of WMS Construction
(415)-819-8552.
Photos By: Lisa Ferrar
http://www.lisafarrerphoto.com/
415- 256-8346
Find the right local pro for your project
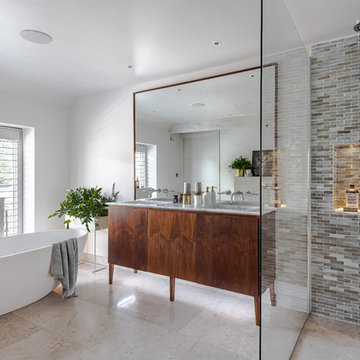
Set in the Somerset hills, this beautiful old barn hadn’t been updated since its conversion back in the ’90s and the owners were keen to give it a refresh and bring it in line with 21st century living.
We were tasked with creating a fresh, contemporary home filled with natural light and a space that was super stylish but also inviting and practical enough to stand up to the day-to-day needs of family life.
The project covered everything from interior design to spatial planning, bathroom design, lighting, colour schemes, bespoke cabinetry, window treatments right down to furniture and accessories.
We re-developed an annexe to create a decadent master suite; a grown-up haven for relaxation, with its own private sitting room, dressing room and bathroom.
A formal drawing room and double-height reception hall were added, for that real sense of grandeur every time you walk in and we accentuated the original exposed beam detailing with hidden state-of-the-art lighting.
Concealed doors were used to make the space as versatile as possible – meaning the ground floor can adapt from one large open-plan room, perfect for entertaining, to more intimate, private spaces in a flash. This flexibility also allows the layout to evolve with the family.
The new-look barn is a modern light-filled wonder meets characterful country home and the serene space is one the family now want to spend lots of time in.
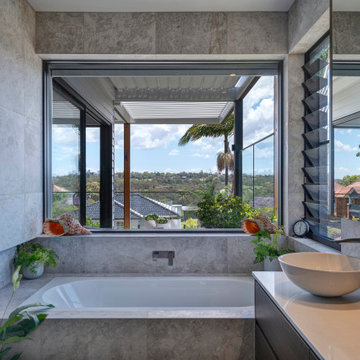
You enter the property from the high side through a contemporary iron gate to access a large double garage with internal access. A natural stone blade leads to our signature, individually designed timber entry door.
The top-floor entry flows into a spacious open-plan living, dining, kitchen area drenched in natural light and ample glazing captures the breathtaking views over middle harbour. The open-plan living area features a high curved ceiling which exaggerates the space and creates a unique and striking frame to the vista.
With stone that cascades to the floor, the island bench is a dramatic focal point of the kitchen. Designed for entertaining and positioned to capture the vista. Custom designed dark timber joinery brings out the warmth in the stone bench.
Also on this level, a dramatic powder room with a teal and navy blue colour palette, a butler’s pantry, a modernized formal dining space, a large outdoor balcony, a cozy sitting nook with custom joinery specifically designed to house the client’s vinyl record player.
This split-level home cascades down the site following the contours of the land. As we step down from the living area, the internal staircase with double heigh ceilings, pendant lighting and timber slats which create an impressive backdrop for the dining area.
On the next level, we come to a home office/entertainment room. Double height ceilings and exotic wallpaper make this space intensely more interesting than your average home office! Floor-to-ceiling glazing captures an outdoor tropical oasis, adding to the wow factor.
The following floor includes guest bedrooms with ensuites, a laundry and the master bedroom with a generous balcony and an ensuite that presents a large bath beside a picture window allowing you to capture the westerly sunset views from the tub. The ground floor to this split-level home features a rumpus room which flows out onto the rear garden.
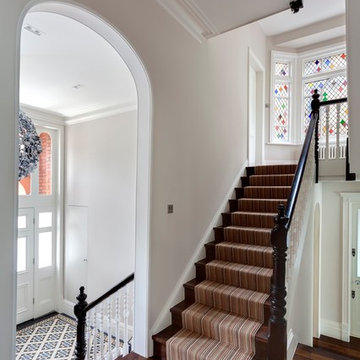
One of the real joys of this project was the restoration and refurbishment of the original staircase after many decades of subdivision.
This leads from the double-height entrance hall (with new mosaic flooring to match the original) to the top of the house, past a beautiful new stained glass window by Aldo Diana.
Photography: Bruce Hemming
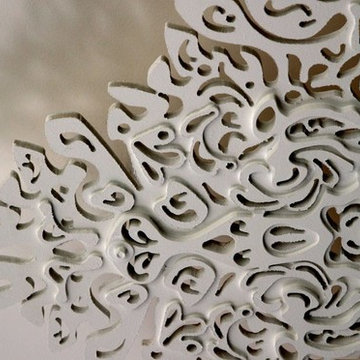
Open plan living room with double height looking down to kitchen below. The bespoke, laser cut, decorative ceiling panel which is back lit was commissioned from ambigram architects along with the chandelier hanging in the kitchen. The dark parquet flooring contrasts with the bright white walls.
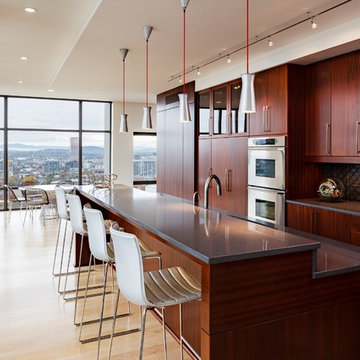
Photo Credit: Lincoln Barbour Photo.
Interior Design: Kim Hagstette, Maven Interiors.
This penthouse kitchen was completely gutted and remodeled. The view from the floor to ceiling windows would inspire anyone to spend a lot of time cooking in this kitchen.
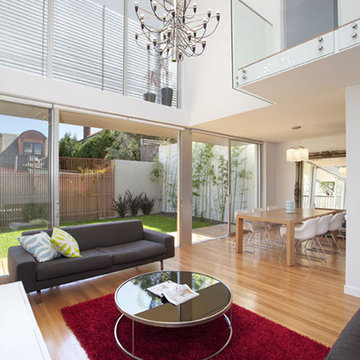
From a derelict house to a modern residence, Queens Park has been transformed. The modern architectural design visually juxtaposes the adjacent heritage items, whilst referencing both their forms and materials to ensure integration into the streetscape. The simple proportions and neutral colours used provide a timeless quality to the design. The double height void inside the residence is central to the design and a welcome innovation to such a contained site. Sustainability features within the home with the inclusion of a rainwater reuse tank, high star rated tapware + fixtures, LED and low energy lighting, natural materials and integrated sun shading.
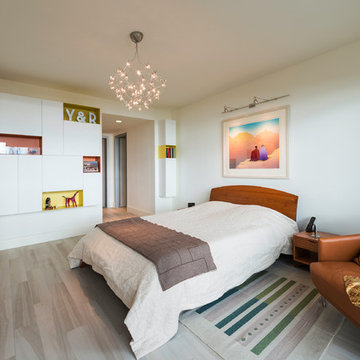
Crystal Galaxy Chandelier without downlight features hanging crystals and a Satin Nickel finish. Available in 24, 31 and 39 inch versions, with or without a downlight option, and Krypton or LED lamping. General light distribution. Xenon: 2 watt, 12 volt E10 base lamps included. LED: .5 watt 2400K LED bulbs included. Dimensions: Small: 23.6 inch diameter. Medium: 31.5 inch diameter. Large: 39.4 inch diameter. Overall height adjustable to 78.74 inches. Includes 72 inches of cable, magnetic transformer and is dimmable with Lutron Maestro MALV low voltage magnetic dimmer control.
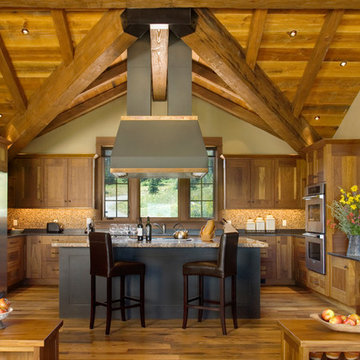
Set in a wildflower-filled mountain meadow, this Tuscan-inspired home is given a few design twists, incorporating the local mountain home flavor with modern design elements. The plan of the home is roughly 4500 square feet, and settled on the site in a single level. A series of ‘pods’ break the home into separate zones of use, as well as creating interesting exterior spaces.
Clean, contemporary lines work seamlessly with the heavy timbers throughout the interior spaces. An open concept plan for the great room, kitchen, and dining acts as the focus, and all other spaces radiate off that point. Bedrooms are designed to be cozy, with lots of storage with cubbies and built-ins. Natural lighting has been strategically designed to allow diffused light to filter into circulation spaces.
Exterior materials of historic planking, stone, slate roofing and stucco, along with accents of copper add a rich texture to the home. The use of these modern and traditional materials together results in a home that is exciting and unexpected.
(photos by Shelly Saunders)
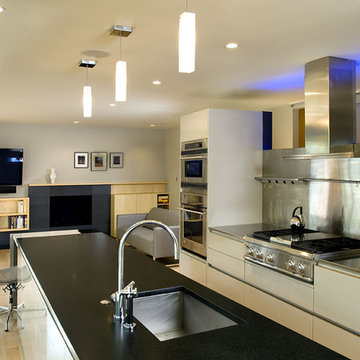
Complete interior renovation of a 1980s split level house in the Virginia suburbs. Main level includes reading room, dining, kitchen, living and master bedroom suite. New front elevation at entry, new rear deck and complete re-cladding of the house. Interior: The prototypical layout of the split level home tends to separate the entrance, and any other associated space, from the rest of the living spaces one half level up. In this home the lower level "living" room off the entry was physically isolated from the dining, kitchen and family rooms above, and was only connected visually by a railing at dining room level. The owner desired a stronger integration of the lower and upper levels, in addition to an open flow between the major spaces on the upper level where they spend most of their time. ExteriorThe exterior entry of the house was a fragmented composition of disparate elements. The rear of the home was blocked off from views due to small windows, and had a difficult to use multi leveled deck. The owners requested an updated treatment of the entry, a more uniform exterior cladding, and an integration between the interior and exterior spaces. SOLUTIONS The overriding strategy was to create a spatial sequence allowing a seamless flow from the front of the house through the living spaces and to the exterior, in addition to unifying the upper and lower spaces. This was accomplished by creating a "reading room" at the entry level that responds to the front garden with a series of interior contours that are both steps as well as seating zones, while the orthogonal layout of the main level and deck reflects the pragmatic daily activities of cooking, eating and relaxing. The stairs between levels were moved so that the visitor could enter the new reading room, experiencing it as a place, before moving up to the main level. The upper level dining room floor was "pushed" out into the reading room space, thus creating a balcony over and into the space below. At the entry, the second floor landing was opened up to create a double height space, with enlarged windows. The rear wall of the house was opened up with continuous glass windows and doors to maximize the views and light. A new simplified single level deck replaced the old one.
Double Height Ceiling Designs & Ideas
121
