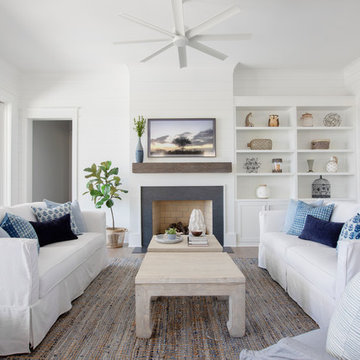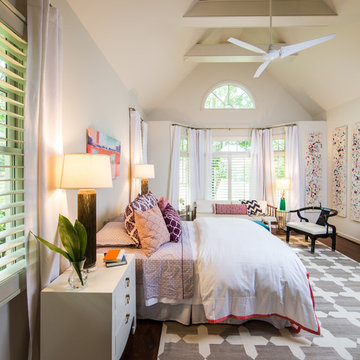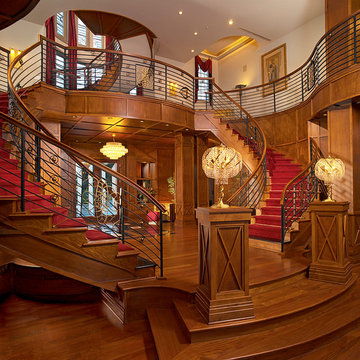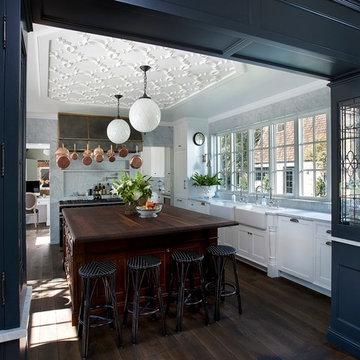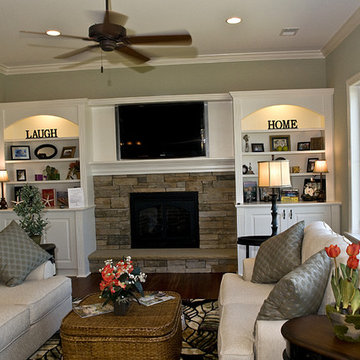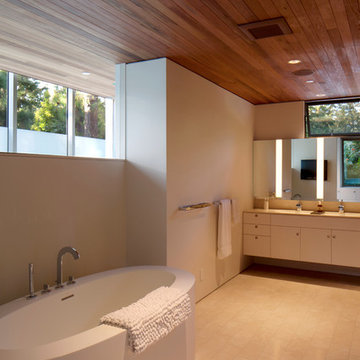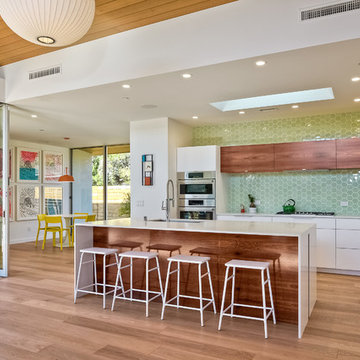Double Height Ceiling Designs & Ideas

This cozy lake cottage skillfully incorporates a number of features that would normally be restricted to a larger home design. A glance of the exterior reveals a simple story and a half gable running the length of the home, enveloping the majority of the interior spaces. To the rear, a pair of gables with copper roofing flanks a covered dining area that connects to a screened porch. Inside, a linear foyer reveals a generous staircase with cascading landing. Further back, a centrally placed kitchen is connected to all of the other main level entertaining spaces through expansive cased openings. A private study serves as the perfect buffer between the homes master suite and living room. Despite its small footprint, the master suite manages to incorporate several closets, built-ins, and adjacent master bath complete with a soaker tub flanked by separate enclosures for shower and water closet. Upstairs, a generous double vanity bathroom is shared by a bunkroom, exercise space, and private bedroom. The bunkroom is configured to provide sleeping accommodations for up to 4 people. The rear facing exercise has great views of the rear yard through a set of windows that overlook the copper roof of the screened porch below.
Builder: DeVries & Onderlinde Builders
Interior Designer: Vision Interiors by Visbeen
Photographer: Ashley Avila Photography
Find the right local pro for your project
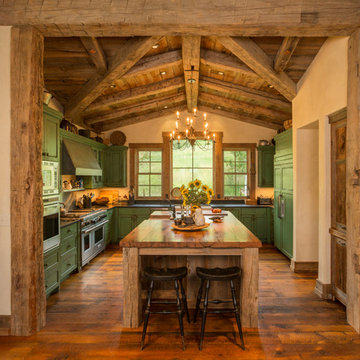
Architect: Joe Patrick Robbins, AIA Builder: Cogswell Construction, Inc. Photographer: Tim Murphy
See more at http://www.homeontherangeinteriors.com
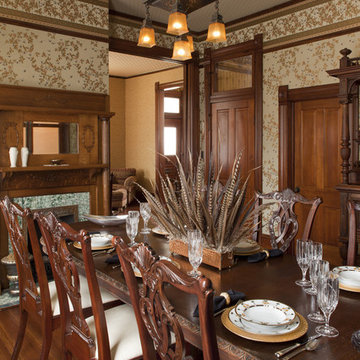
The restoration of an 1899 Queen Anne design, with columns and double gallery added ca. 1910 to update the house in the Colonial Revival style with sweeping front and side porches up and downstairs, and a new carriage house apartment. All the rooms and ceilings are wallpapered, original oak trim is stained, restoration of original light fixtures and replacement of missing ones, short, sheer curtains and roller shades at the windows. The project included a small kitchen addition and master bath, and the attic was converted to a guest bedroom and bath.
© 2011, Copyright, Rick Patrick Photography
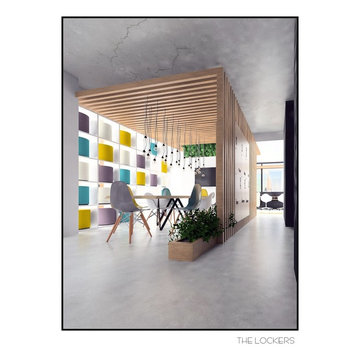
The project starts from the idea and from the willing to create a positive relationship between indoor and outdoor space, in order to emphasize the prime location of the rooftop that benefits of an amazing view over the San Francisco Bay.
OUTDOOR SPACES
Outdoor spaces are detached by the main central building, so that has naturally appeared to give different connotations to the two areas. So the first space – accessible from the elevator – results to be more representative, with a small and not deep pool that, form an inner view, appears to be a natural pursuation of the windowsill: from the pool or from the interior coworking area, thanks to the glass rail, the look is uninterrupted, reaching the bay. A multilevel weaving pegola partially shades the decking pool, leading the path toward the penthouse entrance. Pergola can be also equipped with polycarbonate louvres to make the path rainproof.
The other portion of the outdoor space, attainable only by passing indoor or over the rooftop, is more intimate and for this reason it has been chosen to be a space dedicated to working or lounging. Green and water design the space and interpenetrating the interior space, creating a sort of continuum. This area is equipped with a large coworking/lounging area, a sort of small amphiteatre with benches that also host stools, increasing the number of seating and giving the freedom of using the space. A huge shelf stands on this structure and it is conceived as a single workspace in side – by – side positionsm, with special stool. The path leading to the fire escape has absolutely to be clear for all the time, so it has been highlited with a wooden flooring. In the southern area there is a space bordering a body of water, equipped with shaded daybed and confortable armchairs, both to work or to realax. A stairway, made with cantilevered stairs, leads to the rooftop.
INDOOR SPACES
Main entrance comes from the terrace, where the elevator reaches; however, the penthouse is attainable also from an inner stairway. Close to this second entrance, two small unisex bathrooms are located.
Returning to the main entrance, it is possible to acceed enter the huge open space that occupies almost the entire penthouse. Despite being a single space, it has been divided in many functional areas using partitions and furnitures. Close to the main entrance stands the reception and a L – shape coworking area. This has been equipped with two big hanging desks, looking out of the window toward the bay; there are also two loveseat with high backs, a kind of alcova with a great sense of intimate privacy. The other side of the room, behind the glazing, hosts double coworking stations, separate from each other by the ceiling – height backs seats, custom built. In front of them stands a passing shelf unit, hosting stools to be freely used all over the space. From here it is also possible to enter the conference room, by the secondary entrance.
The passing shelf unit and the back of the reception border the area where is located a big table suitable for the coworking; this space is limited also by the back of the lockers, directly accessible from the stairways landing entrance. Lockers structure is specially created also to sustain a wooden louvres false ceiling, giving a sense of itimate privacy to this area.
In this first macro – area, it has been decided to highlight the natural lighting provision coming from the glazings using white and just few hint of bright popping colours, helping enhancing creativity.
The huge lounging area is characterized by a big skylight, enlightning the leather – couch area; hanging chairs and poufs allow the most freeedom in the space management. This area has a different flooring, using a warm feeling old fashoned style parquet. The loungin area is also bordered by a curve wall, outside leading, letting the green of the terrace entering the open space; this wall also sustains the cantilevered stairs leading to the rooftop. The wooden coating hides the door the leads into the main executive office; this also benefits from the view of a tiny winter garden, enlighted by a skylight.
Here colours become softer, natural shades with greys and beige, giving warmth, elegance and comfort to the space.
Behind the couch, intettupted by a vertical green wall, a glaze leads to the small kitchen and to the conference room. This room is divided from the kitchen by a wall made of glass and furnitures, also equipped with television. A wooden coated false ceiling overhangs the conference table, hiding the projector; the wall behind the table is coated with a painting imitating a blackboard where it is possibile to write on. No windows have been opened in the perimetric wall, so the facade has not been modified.
A curved glass wall, parallel to the wooden coated one, creates a sort of hallway leading both to the terrace than to the two smaller operative offices. Peculiarity of those two rooms is being divided by a glass maneuvrable wall (also eventually soundproof) that, when needed, can be folded to create one unique bigger office.
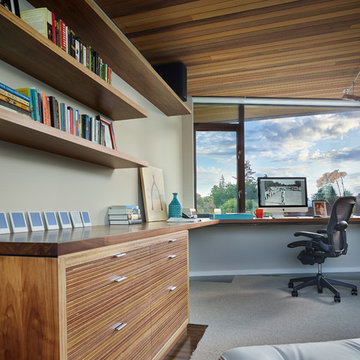
We began with a structurally sound 1950’s home. The owners sought to capture views of mountains and lake with a new second story, along with a complete rethinking of the plan.
Basement walls and three fireplaces were saved, along with the main floor deck. The new second story provides a master suite, and professional home office for him. A small office for her is on the main floor, near three children’s bedrooms. The oldest daughter is in college; her room also functions as a guest bedroom.
A second guest room, plus another bath, is in the lower level, along with a media/playroom and an exercise room. The original carport is down there, too, and just inside there is room for the family to remove shoes, hang up coats, and drop their stuff.
The focal point of the home is the flowing living/dining/family/kitchen/terrace area. The living room may be separated via a large rolling door. Pocketing, sliding glass doors open the family and dining area to the terrace, with the original outdoor fireplace/barbeque. When slid into adjacent wall pockets, the combined opening is 28 feet wide.
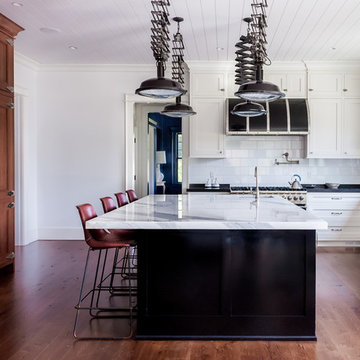
White Inset Cabinetry
Island: Fine Paints of Europe High-Gloss Black
Fridge & Refrigerator: Panelized Quarter Sawn White Oak, Caramel Stain
Calacatta Marble Honed, 2" Mitered Edge
Custom Farmhouse Stone Sink, Limestone
Planked Ceiling, Nantuck Beadboard
Custom Black Hood with Brushed Nickel Straps
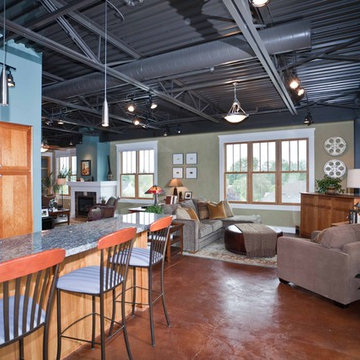
When Portland-based writer Donald Miller was looking to make improvements to his Sellwood loft, he asked a friend for a referral. He and Angela were like old buddies almost immediately. “Don naturally has good design taste and knows what he likes when he sees it. He is true to an earthy color palette; he likes Craftsman lines, cozy spaces, and gravitates to things that give him inspiration, memories and nostalgia. We made key changes that personalized his loft and surrounded him in pieces that told the story of his life, travels and aspirations,” Angela recalled.
Like all writers, Don is an avid book reader, and we helped him display his books in a way that they were accessible and meaningful – building a custom bookshelf in the living room. Don is also a world traveler, and had many mementos from journeys. Although, it was necessary to add accessory pieces to his home, we were very careful in our selection process. We wanted items that carried a story, and didn’t appear that they were mass produced in the home décor market. For example, we found a 1930’s typewriter in Portland’s Alameda District to serve as a focal point for Don’s coffee table – a piece that will no doubt launch many interesting conversations.
We LOVE and recommend Don’s books. For more information visit www.donmilleris.com
For more about Angela Todd Studios, click here: https://www.angelatoddstudios.com/
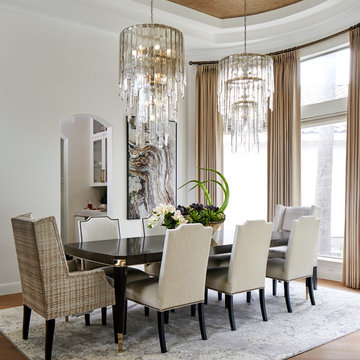
This beautiful light filled dining room is graced by two large glass icicle chandeliers and a metallic cork wallpapered ceiling. The stunning Caracole dining table features golden accents and seats up to 10 guests. Custom drapery flanks both sides of the oval dining room, while a custom Alex Turco art piece echoes all of the neutral colors in the room. The dining room is both opulent and inviting, offering a beautiful space for hours of dining and conversation.
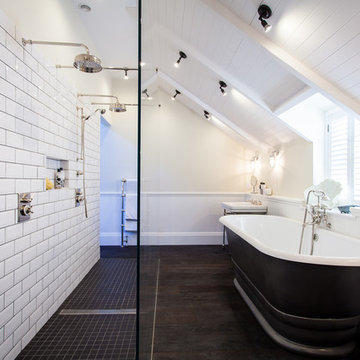
Master Suite bathroom with double shower. Light and airy renovation of coastal West Sussex home. Architecture by Randell Design Group. Interior design by Driftwood and Velvet Interiors.
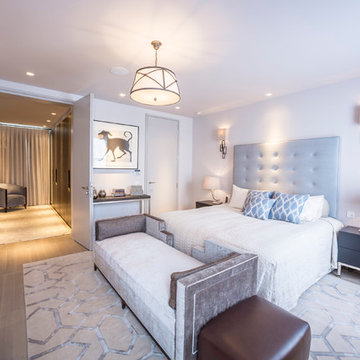
Bedroom with a walk in dressing room. In-ceiling speakers allow family and friends who stay in this guest bedroom to listen to their own music. Thomas Alexander Photography

chadbourne + doss architects reimagines a mid century modern house. Nestled into a hillside this home provides a quiet and protected modern sanctuary for its family. The Kitchen is contained in bright white and aluminum. The Living spaces are a composition of black and wood. Large sliding glass doors open to a full length deck.
Photo by Benjamin Benschneider
Double Height Ceiling Designs & Ideas
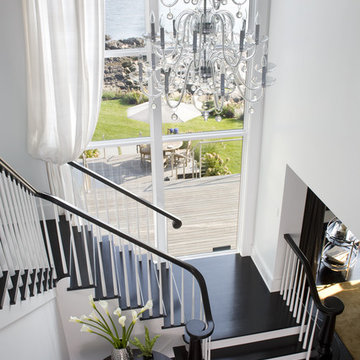
We have gotten many questions about the stairs: They were custom designed and built in place by the builder - and are not available commercially. The entry doors were also custom made. The floors are constructed of a baked white oak surface-treated with an ebony analine dye. The stair handrails are painted black with a polyurethane top coat.
Photo Credit: Sam Gray Photography
117
