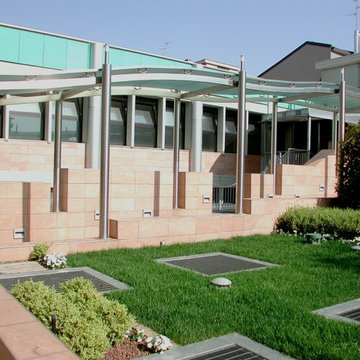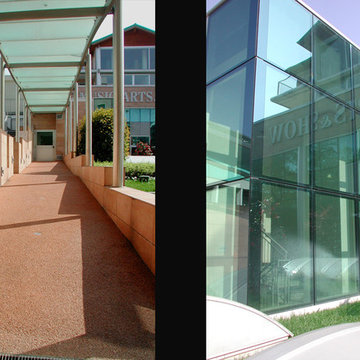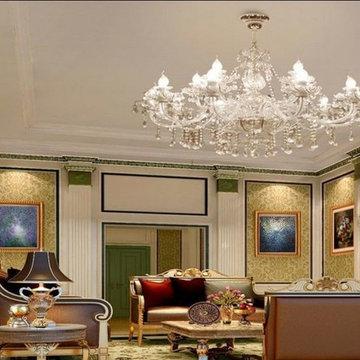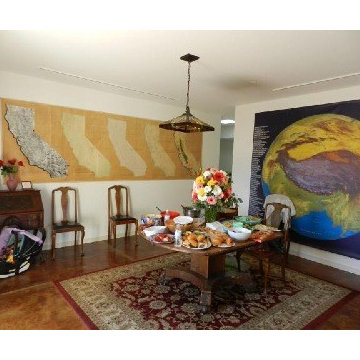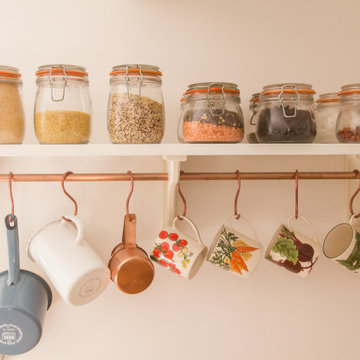Dance Studio Designs & Ideas
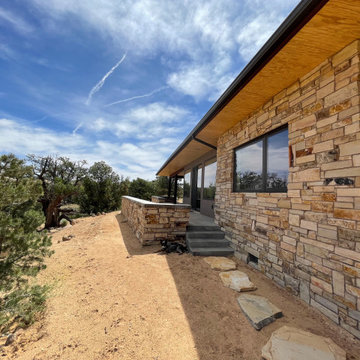
Boulder, UT | A humble home amidst the juniper and lava rock…
This single level home for a painter and a composer, both with roots in dance, celebrates the beauty of the surrounding landscape by sitting in quiet reverence. Low slung hip roofs harken to oriental and native structures. Native rock grounds and shelters wide and low spaces, letting the panorama of canyon and blue sky fill the view.
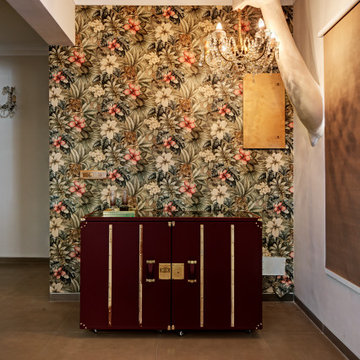
A walk into a dancer’s den is nothing but breathtaking. The client is a dancer and has been born an bought up in Geneva. Her love for dance, art and travel has been expressed throughout the home. Every detail in the house has been customized or sourced from different parts of the world speaking of her love of art and travel.
The entrance welcomes the guest with a giraffe holding a 7 feet high chandelier. Once you enter on your right you see a trunk’s company maroon leatherite bar cabinet detailed with brass and solid wood against very expressive tiger wallpaper.
Find the right local pro for your project
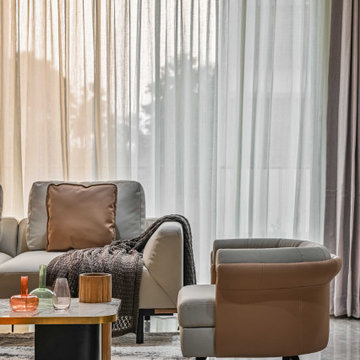
From the detail of outer staircase to the last detail of sky light every element dances with holding one string of fusion style. The Main door is an enlarged part of inside screening. The main purpose of screening is always to create a barrier maintaining privacy but along with its transparency. Here by, each module of the jail have a perforated metal sheet containing small circular cutouts and a thin line of metal plate binding the edge of it. If we have took the step of using scarlet for our elevation why to leave the metal jaali black? Thus it was finished with candlelight peach color of PVD coating.

Welcome to Woodland Hills, Los Angeles – where nature's embrace meets refined living. Our residential interior design project brings a harmonious fusion of serenity and sophistication. Embracing an earthy and organic palette, the space exudes warmth with its natural materials, celebrating the beauty of wood, stone, and textures. Light dances through large windows, infusing every room with a bright and airy ambiance that uplifts the soul. Thoughtfully curated elements of nature create an immersive experience, blurring the lines between indoors and outdoors, inviting the essence of tranquility into every corner. Step into a realm where modern elegance thrives in perfect harmony with the earth's timeless allure.
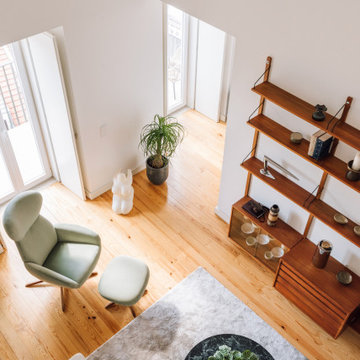
A young couple arrived in Lisbon amid the pandemic to start the next chapter of their life together. They were welcomed by a quieted city, with renewed appreciation for its own natural beauty, and happened upon a recently reconstructed apartment with a broad river view. All that remained was to select suitable furnishings to transform the spacious top-floor duplex into their own comfortable home.
In the airy living area, a Poul Cadovius teak shelving system is the central display and entertainment center, drawing the eye toward the riverscape. The verticality is countered by sofa-chaise seating atop a Portugese-produced rug, plus a reclining armchair whose color takes cues from the plentiful plants. Playful, vintage lamps illuminate in accents, after the pastels of sunset fade beyond the bridge. Entertaining runs through the couple’s veins, one of which built a career in wine and hospitality, so within reach of the intimate dining table is a built-in bar with bountiful bottle storage. The mezzanine above serves the other partner’s dance and somatic practices with made-to-measure wall mirror and upholstered floor mats. Hidden away is the adjacent master suite, its billowy bed encircled by clean, concealed clothing storage for uncluttered repose.
The downstairs guest bedroom is modest so its walls reflect the day’s changing light. A bespoke bed with contiguous floating nightstands, proportions inspired by Cadovius, offers peaceful respite. Bedside pendants were hand crafted by a local ceramicist, imparting an organic touch to otherwise sleek lines of wood and metalwork. Across the hall, work and rest coexist: an extra writing module from the shelving system and a classic Eames task chair make a workstation, while a custom-designed pull-out daybed accommodates naps and extra visitors.
Photography
Lourenço Teixeira de Abreu
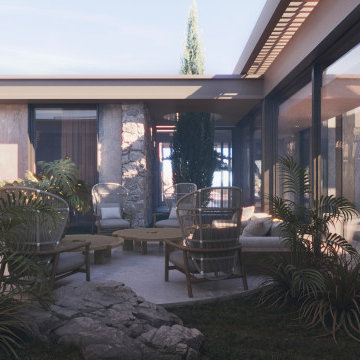
This inviting space is a masterful blend of organic elements and modern design, harmoniously connecting the indoors with the natural surroundings. The use of raw stone and sleek glass creates a textural contrast that is both visually striking and soul-soothing. The overhanging roof provides a sense of shelter without sacrificing the openness that allows the light to dance across the meticulously curated furniture.
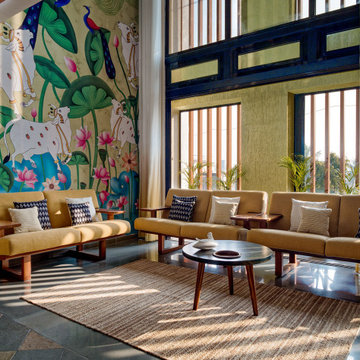
It’s not every day that you come across a house that makes you wonder if you’re really amidst the hustle and bustle of a city life! This dazzling duplex penthouse starts off with an entrance embedded with rich, natural wood, finished off with beaten copper. This lends a certain earthiness to the space and just like that, your visual appetite is hungry to take in more! Once inside, the soaring ceiling and expansive windows unite to create a light-filled living room, leaving you with the room’s grand sense of space. The first thing that catches your eye is the Pichwai art that spans an entire wall of the living room, followed by a striking wooden swing, by including these local elements, we have combined contemporary with the essence of Gujarati culture. The prime attraction of the house is the triple height central area that starts with an exposed brick wall and concludes with a skylight on top. Situated in this central area is the tastefully designed staircase with segments of polished wood and raw iron segments that merge seamlessly with rest of the decor. The entire east side of the house opens up internally by means of vertical fins, creating an aesthetic dance of shadow and light, whilst also ensuring that the house receives ample cross ventilation. Brilliant use of pivoted windows is spotted in the living room with different colour palettes on both its sides to compliment the space they fall in. All the designs reflect distinctive use of natural textures and palettes ranging from beaten copper, traditional fabrics, polished and unpolished kota, exposed concrete & brick combination, adding a sense of wholesomeness to the entire area. The house gives a sense of liveliness and comfort, with a hint of moody tones here and there.
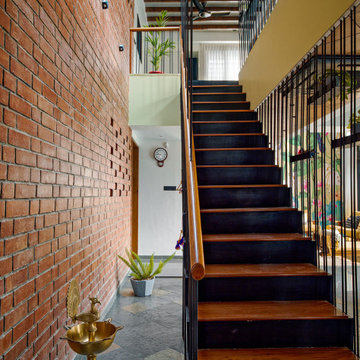
It’s not every day that you come across a house that makes you wonder if you’re really amidst the hustle and bustle of a city life! This dazzling duplex penthouse starts off with an entrance embedded with rich, natural wood, finished off with beaten copper. This lends a certain earthiness to the space and just like that, your visual appetite is hungry to take in more! Once inside, the soaring ceiling and expansive windows unite to create a light-filled living room, leaving you with the room’s grand sense of space. The first thing that catches your eye is the Pichwai art that spans an entire wall of the living room, followed by a striking wooden swing, by including these local elements, we have combined contemporary with the essence of Gujarati culture. The prime attraction of the house is the triple height central area that starts with an exposed brick wall and concludes with a skylight on top. Situated in this central area is the tastefully designed staircase with segments of polished wood and raw iron segments that merge seamlessly with rest of the decor. The entire east side of the house opens up internally by means of vertical fins, creating an aesthetic dance of shadow and light, whilst also ensuring that the house receives ample cross ventilation. Brilliant use of pivoted windows is spotted in the living room with different colour palettes on both its sides to compliment the space they fall in. All the designs reflect distinctive use of natural textures and palettes ranging from beaten copper, traditional fabrics, polished and unpolished kota, exposed concrete & brick combination, adding a sense of wholesomeness to the entire area. The house gives a sense of liveliness and comfort, with a hint of moody tones here and there.
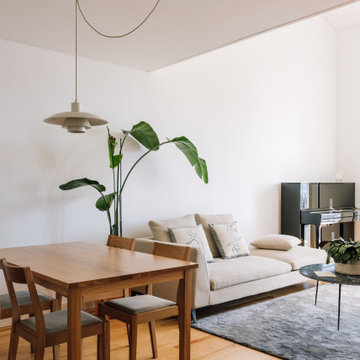
A young couple arrived in Lisbon amid the pandemic to start the next chapter of their life together. They were welcomed by a quieted city, with renewed appreciation for its own natural beauty, and happened upon a recently reconstructed apartment with a broad river view. All that remained was to select suitable furnishings to transform the spacious top-floor duplex into their own comfortable home.
In the airy living area, a Poul Cadovius teak shelving system is the central display and entertainment center, drawing the eye toward the riverscape. The verticality is countered by sofa-chaise seating atop a Portugese-produced rug, plus a reclining armchair whose color takes cues from the plentiful plants. Playful, vintage lamps illuminate in accents, after the pastels of sunset fade beyond the bridge. Entertaining runs through the couple’s veins, one of which built a career in wine and hospitality, so within reach of the intimate dining table is a built-in bar with bountiful bottle storage. The mezzanine above serves the other partner’s dance and somatic practices with made-to-measure wall mirror and upholstered floor mats. Hidden away is the adjacent master suite, its billowy bed encircled by clean, concealed clothing storage for uncluttered repose.
The downstairs guest bedroom is modest so its walls reflect the day’s changing light. A bespoke bed with contiguous floating nightstands, proportions inspired by Cadovius, offers peaceful respite. Bedside pendants were hand crafted by a local ceramicist, imparting an organic touch to otherwise sleek lines of wood and metalwork. Across the hall, work and rest coexist: an extra writing module from the shelving system and a classic Eames task chair make a workstation, while a custom-designed pull-out daybed accommodates naps and extra visitors.
Photography
Lourenço Teixeira de Abreu
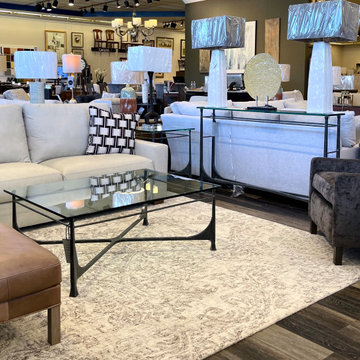
From the Artistica Metal Designs group by Lexington Furniture, glass and iron base cocktail table, end table and console table in #44 St. Laurent finish.
The velvet gray recliner is paired with the Bronte Aluminum Drink Table #25077.
Classic Leather Benson sofa in No Regrets- Moon Dance leather upholstery contrast the iron finishes.
Sycamore Table Lamp #28383 Ceramic Base, Hand Carved details.
Layan Charger #17500 Art Glass/CrossHatch
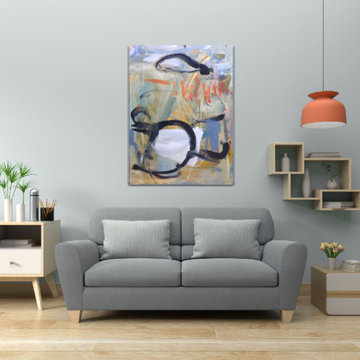
Bold calligraphic black shapes and dancing orange marks overlay an energetic background of wheat and gray.
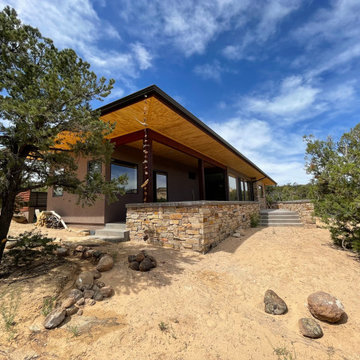
Boulder, UT | A humble home amidst the juniper and lava rock…
This single level home for a painter and a composer, both with roots in dance, celebrates the beauty of the surrounding landscape by sitting in quiet reverence. Low slung hip roofs harken to oriental and native structures. Native rock grounds and shelters wide and low spaces, letting the panorama of canyon and blue sky fill the view.
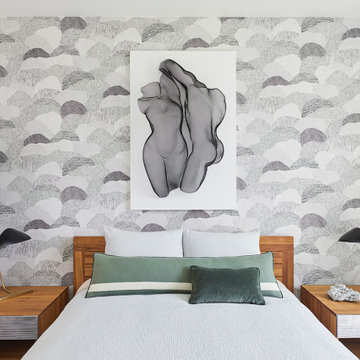
A happy coincidence that makes us smile- the art looks like it was made for the wallpaper; or the wallpaper, the art. It’s a dance.
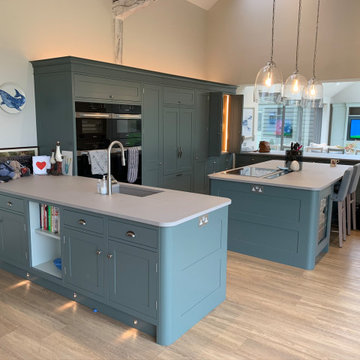
Welcome to our latest kitchen masterpiece, where culinary inspiration meets timeless elegance. Our design team has meticulously crafted a space that seamlessly blends modern functionality with classic charm.
Design Concept: In this kitchen, form and function dance harmoniously. The design concept revolves around creating a space that not only caters to the practical needs of a bustling kitchen but also elevates the art of cooking to new heights. A perfect balance of style and substance is achieved through carefully selected materials, thoughtful layouts, and attention to every detail.
Colour Palette: Step into a world of culinary delight bathed in a sophisticated colour palette. Subtle tones of tunic green and slaked lime dark dominate the space, creating an atmosphere of cleanliness and tranquillity. Rich, warm accents in natural wood bring a touch of earthiness, adding depth to the overall aesthetic.
Functional Elegance: Our kitchen design is a testament to functional elegance. Every inch of the space is optimized for efficiency without compromising on style. State-of-the-art appliances seamlessly integrate with custom cabinetry, offering a sleek and uncluttered look. Ample counter space and smart storage solutions ensure that this kitchen not only looks good but also works effortlessly for both the home chef and the busy family.
Lighting Magic: The kitchen comes alive with the play of light. Pendant lights suspended over the central island create a focal point, while cabinet lighting adds a soft glow, emphasizing the exquisite details of the bespoke cabinetry. Natural light pours in through strategically placed windows, enhancing the overall sense of openness.
Open-Concept Living: The kitchen is not just a cooking space; it's a hub for social interaction. An open-concept design seamlessly connects the kitchen to the adjacent living areas, fostering a sense of togetherness. The inviting atmosphere encourages family and guests to gather, making it the heart of the home.
Finishing Touches: The finishing touches are what elevate this kitchen from ordinary to extraordinary. Thoughtfully chosen hardware, quartz worktop, and curated décor elements add character and personality. The result is a kitchen that not only serves its practical purpose but also tells a story of refined taste and attention to detail.
Welcome to a kitchen that transcends trends and embraces enduring style. This is more than just a culinary space; it's a celebration of design, a canvas for creating memories, and a testament to the art of living beautifully.
Dance Studio Designs & Ideas
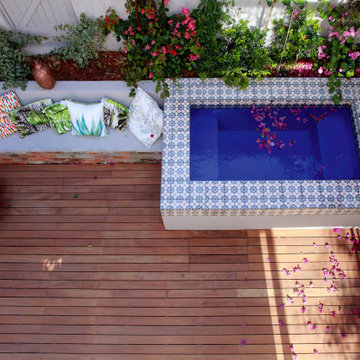
The heated plunge pool was lined in indigo fibreglass and is surrounded by handmade Moroccan tiles. The seating area curves around a firepit, and the decking area can be used for early morning yoga or evening dancing.
62
