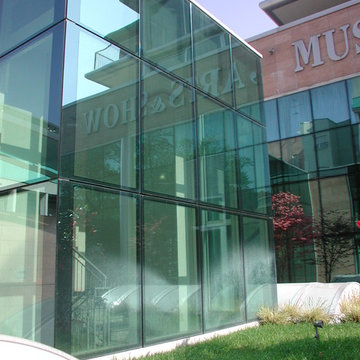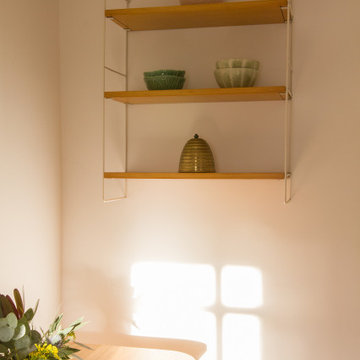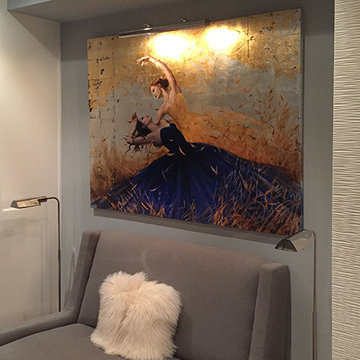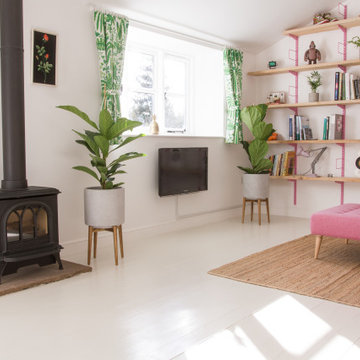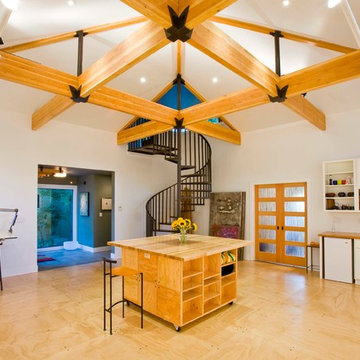Dance Studio Designs & Ideas
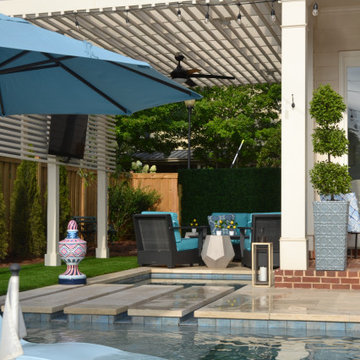
The foundation of every remarkable project lies in purposeful design. Our team embarked on a journey to infuse functionality and aesthetic allure into this modest outdoor canvas. The result is a symphony of lines and spaces that coalesce seamlessly, enhancing the perception of space and utility.
Maximizing every inch was pivotal in this endeavor. We can't stress enough how crucial it is to think about the flow of the space. Every inch was carefully considered to ensure smooth movement from the pool area to the cozy lounging spots and the lush garden corners. It's like a dance - effortless and inviting!
In the world of making awesome designs happen, challenges are invitations for innovation. The constricted canvas of a compact backyard ignited our creativity, resulting in an oasis that exemplifies elegance in limitations. If you're contemplating what your space can become, let this project be your inspiration - a testament that exceptional design knows no bounds.
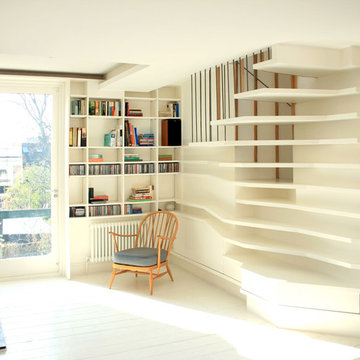
This Stoke Newington home for an actress and musician carefully slots between buildings and site-lines, and wraps built-in furniture into every available surface. Both plan and Planning constraints generated a complex series of intertwining spaces, enlivened by light and interconnectivity.
The massing was generated from the view-lines along the High Street below, tucked carefully out of sight to achieve planning permission for a new storey with front outdoor space hidden within the row of listed buildings.
The roof-form deploys a double-pitched butterfly roof, angling upwards from low flank walls to greet the arriving visitor with taller walls at the central stairwell. A crystalline valley skylight hangs above, flooding the void with light. Staggered floor sections carefully borrow space from below. The V-shape in section repeats in plan to ease a tidy outdoor terrace between new and old façades, the doors from hall and bedroom folding neatly together.
The project’s palette mirrors the client’s interest in Japanese economy, restraint and invention, and provides a sense of surprising spaciousness within tight confines. Spaces from adjacent rooms are borrowed and traded, with each room offering a panoply of different views and directions. Mirrors double and quadruple the extent of views and entice optical exploration, while maximum continuity between the surfaces of the built-in furniture provides a sense of further elongation, and interest.
The house assembles around the central open stair, its timber strands growing upwards towards the light and unleashing delicate tendrils to frame each step, a single thin metallic line dancing across their lines to offer the lightest of additional support to the hands that seek it. To the right, spaces sneak into the stair – as bathroom storage below or the underside of the desk above – while to the right the open treads fan and splay into a generous array of surfaces for the living room. Their lower steps support a seat and soft-spot, while their upper elements flow around the sitter with a sea of books and shelves.
Upstairs, the stair-tree verticals curl into architraves and continue into rooms either side of the eyelid to the sky above. Their lines flow to form a desk and shelving unit in the study, wrapping around to welcome the unfolding sheaves of floorplank that conceal a bed within the floor-depth. The low table/cupboard nestled at the window flows out to form a long courtyard storage bench, which slips back inside as a bathroom counter, carved with a sunken bath. This same surface plunges through the bather’s view-slot into the bedroom, a faceted plane (the laundry-lid) folding up to form the final blackout for this bedroom/bathroom opening. It continues as storage into the plinth of the welcoming bed beyond, and onwards as bedside counter before folding back into the wall and the rhythms of the stair beyond.
The house is thus unified by a single curl of complex in-built furniture, bridging inside and out, closed and open, his and hers and anyone else’s in its careful compaction of storage and use and its precise alignment of the body within spaces and the eye towards sky. The rear window angles carefully back above its sloping brick parapet, offering great starry views from the pillow. Its fixed glazing folds at the stairwell to form an opening frame, a complex rhomboid perfectly slotted into the available space. The courtyard opposite protects privacy yet offers generous views of sky and city (from bath or bench, table or toilet), and tantalising views into the intricacy of this urban jewel.
Photos: Alex Haw
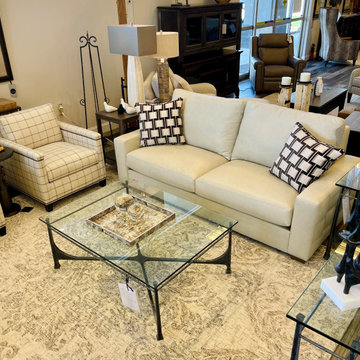
From the Artistica Metal Designs group by Lexington Furniture, glass and iron base cocktail table, end table and console table in #44 St. Laurent finish. Classic Leather Benson sofa in No Regrets- Moon Dance leather upholstery contrast the iron finishes. "Strada" upholstered chairs from Lexington Furniture.
Find the right local pro for your project
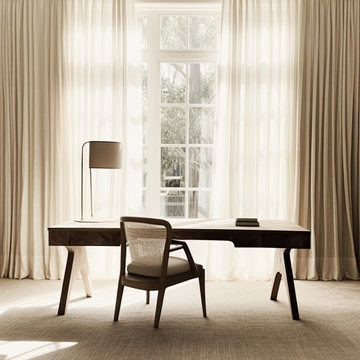
Welcome to Woodland Hills, Los Angeles – where nature's embrace meets refined living. Our residential interior design project brings a harmonious fusion of serenity and sophistication. Embracing an earthy and organic palette, the space exudes warmth with its natural materials, celebrating the beauty of wood, stone, and textures. Light dances through large windows, infusing every room with a bright and airy ambiance that uplifts the soul. Thoughtfully curated elements of nature create an immersive experience, blurring the lines between indoors and outdoors, inviting the essence of tranquility into every corner. Step into a realm where modern elegance thrives in perfect harmony with the earth's timeless allure.
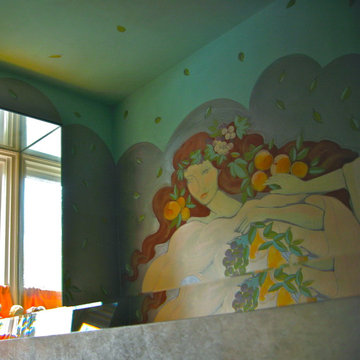
Detail, "Summer," from "Winter and Summer" mural by Jo Brown, private residence, greater Philadelphia area. This reflected detail of the life-sized allegorical figure "Summer," arrayed in the bounty of the season, is part of a transformational mural in a tiny powder room in an historic 18th-century home near Philadelphia. The homeowners are collectors of important ceramic art and paintings. The muralist, Baltimore artist Jo Brown, designed the mural from a small illustration ca. 1910. The 3-foot-deep window ledge in this historic stone home is entirely mirrored to amplify the natural light. Photo and mural design copyright 2010 Jo Brown.
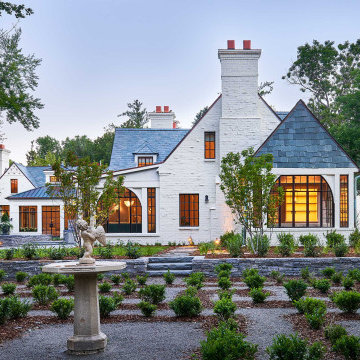
Our team returned a historic Tudor cottage to its original 1930s splendor in Denver’s Cherry Hills neighborhood. The clients commissioned Paul Mahony, Senior Architect, to undertake a whole-house remodel of the property rich in detail, nostalgia, and plenty of quirks. The husband in particular held a special attachment to the property — he fondly remembered childhood visits to the home while attending business meetings with his father.
He tasked Mahony and team to retain the spirit of the home’s historic Tudor design while removing and renovating outdated features that no longer work for his family’s lifestyle. Past remodels also had to be addressed, well-intentioned projects gone wrong that looked out of step with the home’s flow and character. Mahony’s approach was a delicate dance of looking back and looking ahead, and evolved into a rewarding process of bringing a design with deep historical roots into the modern era.
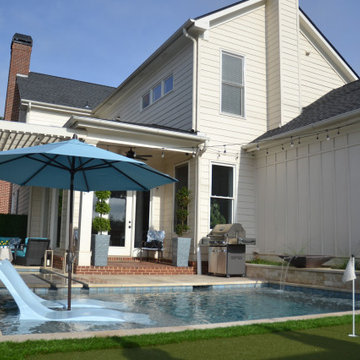
The foundation of every remarkable project lies in purposeful design. Our team embarked on a journey to infuse functionality and aesthetic allure into this modest outdoor canvas. The result is a symphony of lines and spaces that coalesce seamlessly, enhancing the perception of space and utility.
Maximizing every inch was pivotal in this endeavor. We can't stress enough how crucial it is to think about the flow of the space. Every inch was carefully considered to ensure smooth movement from the pool area to the cozy lounging spots and the lush garden corners. It's like a dance - effortless and inviting!
In the world of making awesome designs happen, challenges are invitations for innovation. The constricted canvas of a compact backyard ignited our creativity, resulting in an oasis that exemplifies elegance in limitations. If you're contemplating what your space can become, let this project be your inspiration - a testament that exceptional design knows no bounds.
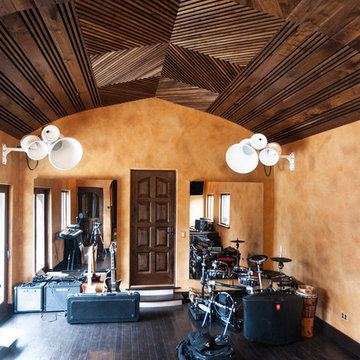
Music room with a sound resonating chamber acoustic ceiling. The ceiling boards are solid walnut, with spacing between them. There is a hollow space behind these walnut boards filled with sound insulation. The walls are plaster over offset studs, with insulation woven between the studs. This all helps to dampen and buffer sound transmission through the walls.
Golden Visions Design
Santa Cruz, CA 95062
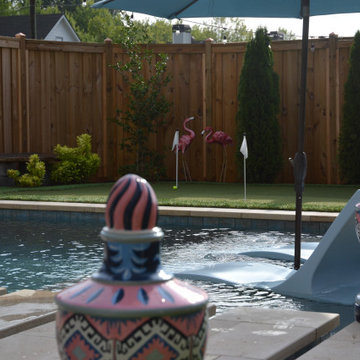
The foundation of every remarkable project lies in purposeful design. Our team embarked on a journey to infuse functionality and aesthetic allure into this modest outdoor canvas. The result is a symphony of lines and spaces that coalesce seamlessly, enhancing the perception of space and utility.
Maximizing every inch was pivotal in this endeavor. We can't stress enough how crucial it is to think about the flow of the space. Every inch was carefully considered to ensure smooth movement from the pool area to the cozy lounging spots and the lush garden corners. It's like a dance - effortless and inviting!
In the world of making awesome designs happen, challenges are invitations for innovation. The constricted canvas of a compact backyard ignited our creativity, resulting in an oasis that exemplifies elegance in limitations. If you're contemplating what your space can become, let this project be your inspiration - a testament that exceptional design knows no bounds.
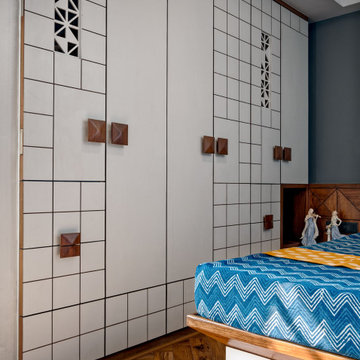
It’s not every day that you come across a house that makes you wonder if you’re really amidst the hustle and bustle of a city life! This dazzling duplex penthouse starts off with an entrance embedded with rich, natural wood, finished off with beaten copper. This lends a certain earthiness to the space and just like that, your visual appetite is hungry to take in more! Once inside, the soaring ceiling and expansive windows unite to create a light-filled living room, leaving you with the room’s grand sense of space. The first thing that catches your eye is the Pichwai art that spans an entire wall of the living room, followed by a striking wooden swing, by including these local elements, we have combined contemporary with the essence of Gujarati culture. The prime attraction of the house is the triple height central area that starts with an exposed brick wall and concludes with a skylight on top. Situated in this central area is the tastefully designed staircase with segments of polished wood and raw iron segments that merge seamlessly with rest of the decor. The entire east side of the house opens up internally by means of vertical fins, creating an aesthetic dance of shadow and light, whilst also ensuring that the house receives ample cross ventilation. Brilliant use of pivoted windows is spotted in the living room with different colour palettes on both its sides to compliment the space they fall in. All the designs reflect distinctive use of natural textures and palettes ranging from beaten copper, traditional fabrics, polished and unpolished kota, exposed concrete & brick combination, adding a sense of wholesomeness to the entire area. The house gives a sense of liveliness and comfort, with a hint of moody tones here and there.
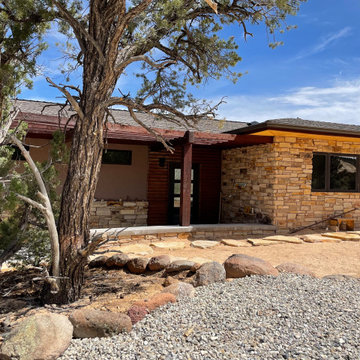
Boulder, UT | A humble home amidst the juniper and lava rock…
This single level home for a painter and a composer, both with roots in dance, celebrates the beauty of the surrounding landscape by sitting in quiet reverence. Low slung hip roofs harken to oriental and native structures. Native rock grounds and shelters wide and low spaces, letting the panorama of canyon and blue sky fill the view.
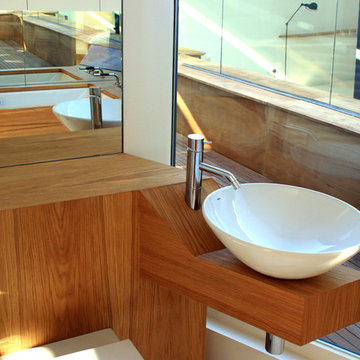
This Stoke Newington home for an actress and musician carefully slots between buildings and site-lines, and wraps built-in furniture into every available surface. Both plan and Planning constraints generated a complex series of intertwining spaces, enlivened by light and interconnectivity.
The massing was generated from the view-lines along the High Street below, tucked carefully out of sight to achieve planning permission for a new storey with front outdoor space hidden within the row of listed buildings.
The roof-form deploys a double-pitched butterfly roof, angling upwards from low flank walls to greet the arriving visitor with taller walls at the central stairwell. A crystalline valley skylight hangs above, flooding the void with light. Staggered floor sections carefully borrow space from below. The V-shape in section repeats in plan to ease a tidy outdoor terrace between new and old façades, the doors from hall and bedroom folding neatly together.
The project’s palette mirrors the client’s interest in Japanese economy, restraint and invention, and provides a sense of surprising spaciousness within tight confines. Spaces from adjacent rooms are borrowed and traded, with each room offering a panoply of different views and directions. Mirrors double and quadruple the extent of views and entice optical exploration, while maximum continuity between the surfaces of the built-in furniture provides a sense of further elongation, and interest.
The house assembles around the central open stair, its timber strands growing upwards towards the light and unleashing delicate tendrils to frame each step, a single thin metallic line dancing across their lines to offer the lightest of additional support to the hands that seek it. To the right, spaces sneak into the stair – as bathroom storage below or the underside of the desk above – while to the right the open treads fan and splay into a generous array of surfaces for the living room. Their lower steps support a seat and soft-spot, while their upper elements flow around the sitter with a sea of books and shelves.
Upstairs, the stair-tree verticals curl into architraves and continue into rooms either side of the eyelid to the sky above. Their lines flow to form a desk and shelving unit in the study, wrapping around to welcome the unfolding sheaves of floorplank that conceal a bed within the floor-depth. The low table/cupboard nestled at the window flows out to form a long courtyard storage bench, which slips back inside as a bathroom counter, carved with a sunken bath. This same surface plunges through the bather’s view-slot into the bedroom, a faceted plane (the laundry-lid) folding up to form the final blackout for this bedroom/bathroom opening. It continues as storage into the plinth of the welcoming bed beyond, and onwards as bedside counter before folding back into the wall and the rhythms of the stair beyond.
The house is thus unified by a single curl of complex in-built furniture, bridging inside and out, closed and open, his and hers and anyone else’s in its careful compaction of storage and use and its precise alignment of the body within spaces and the eye towards sky. The rear window angles carefully back above its sloping brick parapet, offering great starry views from the pillow. Its fixed glazing folds at the stairwell to form an opening frame, a complex rhomboid perfectly slotted into the available space. The courtyard opposite protects privacy yet offers generous views of sky and city (from bath or bench, table or toilet), and tantalising views into the intricacy of this urban jewel.
Photos: Alex Haw
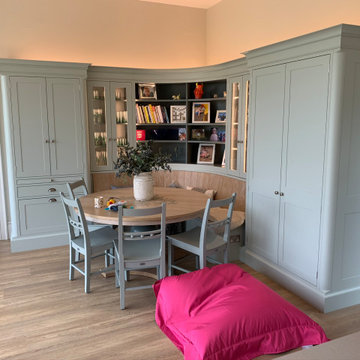
Welcome to our latest kitchen masterpiece, where culinary inspiration meets timeless elegance. Our design team has meticulously crafted a space that seamlessly blends modern functionality with classic charm.
Design Concept: In this kitchen, form and function dance harmoniously. The design concept revolves around creating a space that not only caters to the practical needs of a bustling kitchen but also elevates the art of cooking to new heights. A perfect balance of style and substance is achieved through carefully selected materials, thoughtful layouts, and attention to every detail.
Colour Palette: Step into a world of culinary delight bathed in a sophisticated colour palette. Subtle tones of tunic green and slaked lime dark dominate the space, creating an atmosphere of cleanliness and tranquillity. Rich, warm accents in natural wood bring a touch of earthiness, adding depth to the overall aesthetic.
Functional Elegance: Our kitchen design is a testament to functional elegance. Every inch of the space is optimized for efficiency without compromising on style. State-of-the-art appliances seamlessly integrate with custom cabinetry, offering a sleek and uncluttered look. Ample counter space and smart storage solutions ensure that this kitchen not only looks good but also works effortlessly for both the home chef and the busy family.
Lighting Magic: The kitchen comes alive with the play of light. Pendant lights suspended over the central island create a focal point, while cabinet lighting adds a soft glow, emphasizing the exquisite details of the bespoke cabinetry. Natural light pours in through strategically placed windows, enhancing the overall sense of openness.
Open-Concept Living: The kitchen is not just a cooking space; it's a hub for social interaction. An open-concept design seamlessly connects the kitchen to the adjacent living areas, fostering a sense of togetherness. The inviting atmosphere encourages family and guests to gather, making it the heart of the home.
Finishing Touches: The finishing touches are what elevate this kitchen from ordinary to extraordinary. Thoughtfully chosen hardware, quartz worktop, and curated décor elements add character and personality. The result is a kitchen that not only serves its practical purpose but also tells a story of refined taste and attention to detail.
Welcome to a kitchen that transcends trends and embraces enduring style. This is more than just a culinary space; it's a celebration of design, a canvas for creating memories, and a testament to the art of living beautifully.
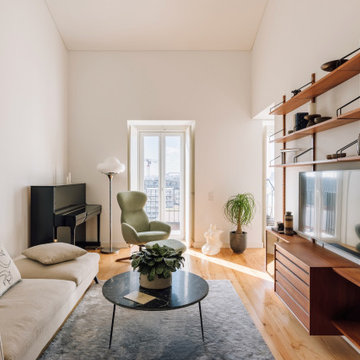
A young couple arrived in Lisbon amid the pandemic to start the next chapter of their life together. They were welcomed by a quieted city, with renewed appreciation for its own natural beauty, and happened upon a recently reconstructed apartment with a broad river view. All that remained was to select suitable furnishings to transform the spacious top-floor duplex into their own comfortable home.
In the airy living area, a Poul Cadovius teak shelving system is the central display and entertainment center, drawing the eye toward the riverscape. The verticality is countered by sofa-chaise seating atop a Portugese-produced rug, plus a reclining armchair whose color takes cues from the plentiful plants. Playful, vintage lamps illuminate in accents, after the pastels of sunset fade beyond the bridge. Entertaining runs through the couple’s veins, one of which built a career in wine and hospitality, so within reach of the intimate dining table is a built-in bar with bountiful bottle storage. The mezzanine above serves the other partner’s dance and somatic practices with made-to-measure wall mirror and upholstered floor mats. Hidden away is the adjacent master suite, its billowy bed encircled by clean, concealed clothing storage for uncluttered repose.
The downstairs guest bedroom is modest so its walls reflect the day’s changing light. A bespoke bed with contiguous floating nightstands, proportions inspired by Cadovius, offers peaceful respite. Bedside pendants were hand crafted by a local ceramicist, imparting an organic touch to otherwise sleek lines of wood and metalwork. Across the hall, work and rest coexist: an extra writing module from the shelving system and a classic Eames task chair make a workstation, while a custom-designed pull-out daybed accommodates naps and extra visitors.
Photography
Lourenço Teixeira de Abreu
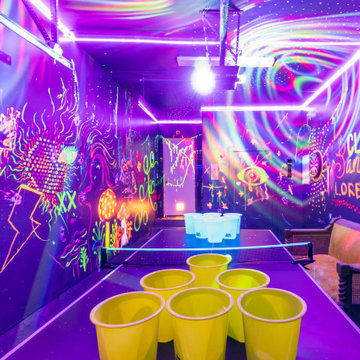
Garage turned Club San Lorenzo game room. The concept for this space was a mini meow wolf. Bucketz for beer pong, darts, dance floor, ring on a string and your classic ping pong. A place to let loose and let your imagination run wild at this Airbnb! The mushroom forest in neon paint is a fun-guy.
Dance Studio Designs & Ideas
65
