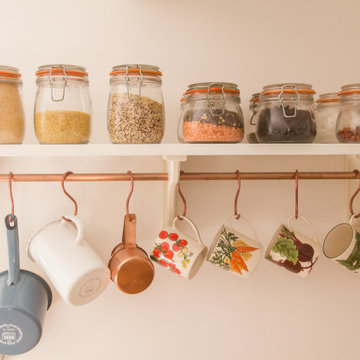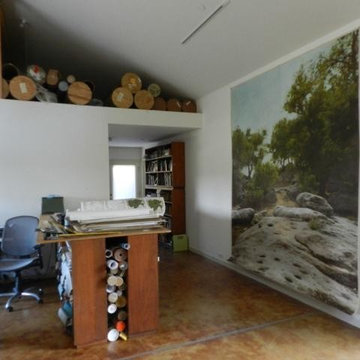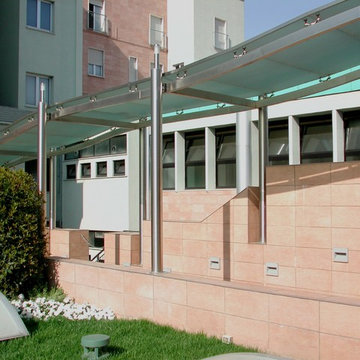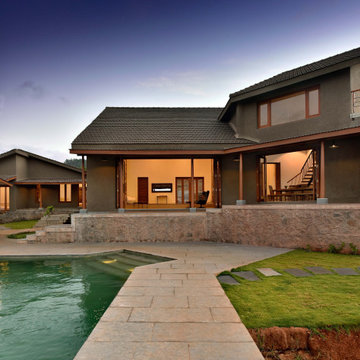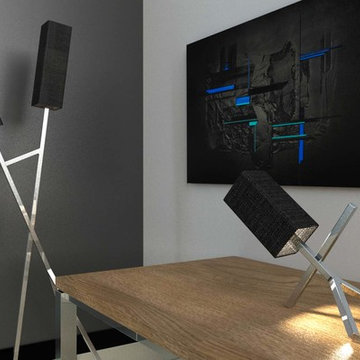Dance Studio Designs & Ideas
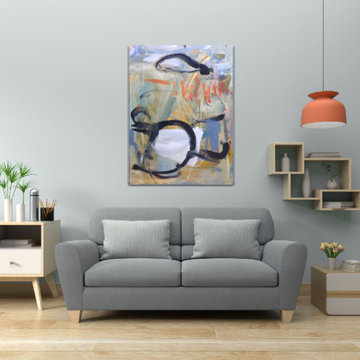
Bold calligraphic black shapes and dancing orange marks overlay an energetic background of wheat and gray.
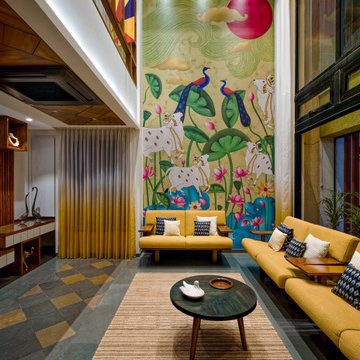
It’s not every day that you come across a house that makes you wonder if you’re really amidst the hustle and bustle of a city life! This dazzling duplex penthouse starts off with an entrance embedded with rich, natural wood, finished off with beaten copper. This lends a certain earthiness to the space and just like that, your visual appetite is hungry to take in more! Once inside, the soaring ceiling and expansive windows unite to create a light-filled living room, leaving you with the room’s grand sense of space. The first thing that catches your eye is the Pichwai art that spans an entire wall of the living room, followed by a striking wooden swing, by including these local elements, we have combined contemporary with the essence of Gujarati culture. The prime attraction of the house is the triple height central area that starts with an exposed brick wall and concludes with a skylight on top. Situated in this central area is the tastefully designed staircase with segments of polished wood and raw iron segments that merge seamlessly with rest of the decor. The entire east side of the house opens up internally by means of vertical fins, creating an aesthetic dance of shadow and light, whilst also ensuring that the house receives ample cross ventilation. Brilliant use of pivoted windows is spotted in the living room with different colour palettes on both its sides to compliment the space they fall in. All the designs reflect distinctive use of natural textures and palettes ranging from beaten copper, traditional fabrics, polished and unpolished kota, exposed concrete & brick combination, adding a sense of wholesomeness to the entire area. The house gives a sense of liveliness and comfort, with a hint of moody tones here and there.
Find the right local pro for your project
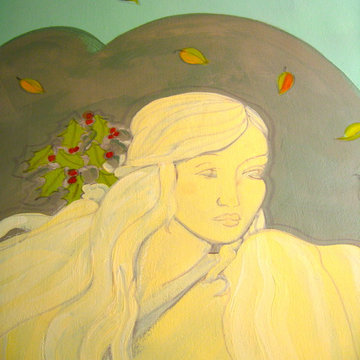
Detail (mirror-image), "Winter," from "Winter and Summer" mural by Jo Brown, private residence, greater Philadelphia area. This detail of the life-sized allegorical figure "Winter," arrayed in her icy gown, is part of a transformational mural in a tiny powder room in an historic 18th-century home near Philadelphia. The homeowners are collectors of important ceramic art and paintings. The muralist, Baltimore artist Jo Brown, designed the mural from a small illustration ca. 1910.The background is washed in aqua and silver, and the falling leaves appear to be moving against it . Photo and mural design copyright 2010 Jo Brown.
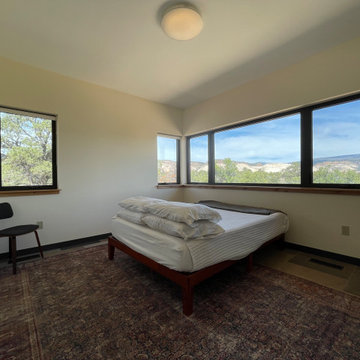
Boulder, UT | A humble home amidst the juniper and lava rock…
This single level home for a painter and a composer, both with roots in dance, celebrates the beauty of the surrounding landscape by sitting in quiet reverence. Low slung hip roofs harken to oriental and native structures. Native rock grounds and shelters wide and low spaces, letting the panorama of canyon and blue sky fill the view.
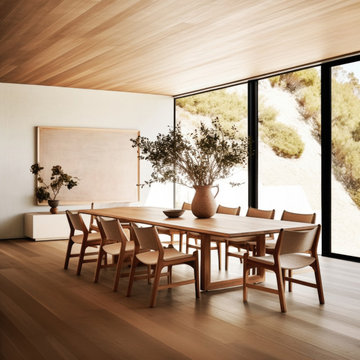
Welcome to Woodland Hills, Los Angeles – where nature's embrace meets refined living. Our residential interior design project brings a harmonious fusion of serenity and sophistication. Embracing an earthy and organic palette, the space exudes warmth with its natural materials, celebrating the beauty of wood, stone, and textures. Light dances through large windows, infusing every room with a bright and airy ambiance that uplifts the soul. Thoughtfully curated elements of nature create an immersive experience, blurring the lines between indoors and outdoors, inviting the essence of tranquility into every corner. Step into a realm where modern elegance thrives in perfect harmony with the earth's timeless allure.
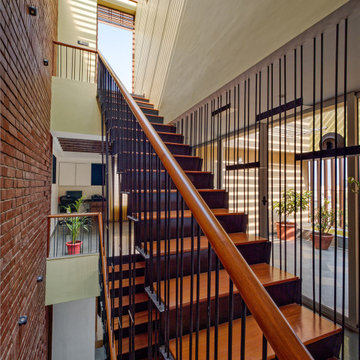
It’s not every day that you come across a house that makes you wonder if you’re really amidst the hustle and bustle of a city life! This dazzling duplex penthouse starts off with an entrance embedded with rich, natural wood, finished off with beaten copper. This lends a certain earthiness to the space and just like that, your visual appetite is hungry to take in more! Once inside, the soaring ceiling and expansive windows unite to create a light-filled living room, leaving you with the room’s grand sense of space. The first thing that catches your eye is the Pichwai art that spans an entire wall of the living room, followed by a striking wooden swing, by including these local elements, we have combined contemporary with the essence of Gujarati culture. The prime attraction of the house is the triple height central area that starts with an exposed brick wall and concludes with a skylight on top. Situated in this central area is the tastefully designed staircase with segments of polished wood and raw iron segments that merge seamlessly with rest of the decor. The entire east side of the house opens up internally by means of vertical fins, creating an aesthetic dance of shadow and light, whilst also ensuring that the house receives ample cross ventilation. Brilliant use of pivoted windows is spotted in the living room with different colour palettes on both its sides to compliment the space they fall in. All the designs reflect distinctive use of natural textures and palettes ranging from beaten copper, traditional fabrics, polished and unpolished kota, exposed concrete & brick combination, adding a sense of wholesomeness to the entire area. The house gives a sense of liveliness and comfort, with a hint of moody tones here and there.
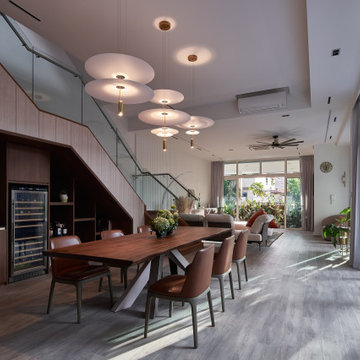
A retrofit to an existing semi-detached bungalow that strives to bring tranquillity to the living space with humble blends of materials and textures.
The interior concept is to bring out luxurious and executive vibe while keeping the palette light and making the space generous and uncluttered.
Each bedroom and bathroom is designed to match individual’s character and lifestyle needs. They are resting sanctuaries for one to indulge and relax; to immerse into one’s comfort, or to reflect and meditate. Master bedroom and bathroom reflect the executive lifestyle of the harmonious couple, while the daughter’s take on a playful vibe to mirror her skilful ballet movements.
The dining area is also one of the anchoring spaces for the family of 3 generations. It is a communal space to eat and communicate, and to reflect and contemplate. The use of rich timber colour is complemented by light creams and gold finishes, which is then elevated with the play of lighting.
A tranquil environment is important for the mind, which provides a meditative and sensory experience for the daily well-being. Each day is greeted by the rippling sound of water that resonates with the dancing light and shadows strummed against the texture of interior surfaces. The flapping of curtains is accompanied by the sound of gentle breeze and foliage, which breaks the barrier between interior and exterior space. These elements play their part in the symphony of a typical afternoon for anyone in the house.
A big thank you to the wonderful owners for trusting and believing in the design team.
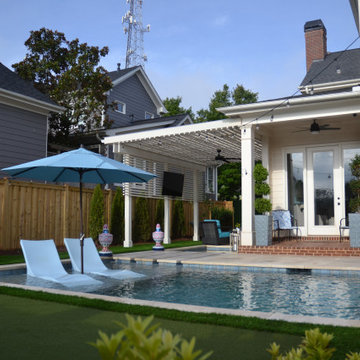
The foundation of every remarkable project lies in purposeful design. Our team embarked on a journey to infuse functionality and aesthetic allure into this modest outdoor canvas. The result is a symphony of lines and spaces that coalesce seamlessly, enhancing the perception of space and utility.
Maximizing every inch was pivotal in this endeavor. We can't stress enough how crucial it is to think about the flow of the space. Every inch was carefully considered to ensure smooth movement from the pool area to the cozy lounging spots and the lush garden corners. It's like a dance - effortless and inviting!
In the world of making awesome designs happen, challenges are invitations for innovation. The constricted canvas of a compact backyard ignited our creativity, resulting in an oasis that exemplifies elegance in limitations. If you're contemplating what your space can become, let this project be your inspiration - a testament that exceptional design knows no bounds.
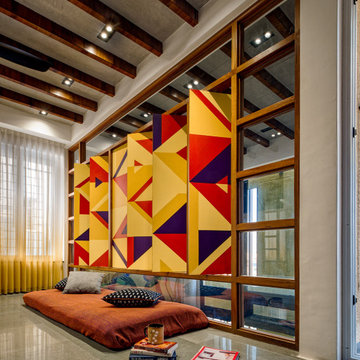
It’s not every day that you come across a house that makes you wonder if you’re really amidst the hustle and bustle of a city life! This dazzling duplex penthouse starts off with an entrance embedded with rich, natural wood, finished off with beaten copper. This lends a certain earthiness to the space and just like that, your visual appetite is hungry to take in more! Once inside, the soaring ceiling and expansive windows unite to create a light-filled living room, leaving you with the room’s grand sense of space. The first thing that catches your eye is the Pichwai art that spans an entire wall of the living room, followed by a striking wooden swing, by including these local elements, we have combined contemporary with the essence of Gujarati culture. The prime attraction of the house is the triple height central area that starts with an exposed brick wall and concludes with a skylight on top. Situated in this central area is the tastefully designed staircase with segments of polished wood and raw iron segments that merge seamlessly with rest of the decor. The entire east side of the house opens up internally by means of vertical fins, creating an aesthetic dance of shadow and light, whilst also ensuring that the house receives ample cross ventilation. Brilliant use of pivoted windows is spotted in the living room with different colour palettes on both its sides to compliment the space they fall in. All the designs reflect distinctive use of natural textures and palettes ranging from beaten copper, traditional fabrics, polished and unpolished kota, exposed concrete & brick combination, adding a sense of wholesomeness to the entire area. The house gives a sense of liveliness and comfort, with a hint of moody tones here and there.
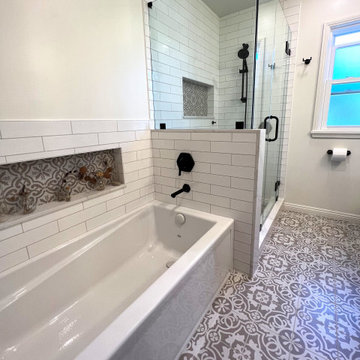
Step into a charming retreat of comfort and style – a small single-family bath that exudes character and functionality. This thoughtfully designed oasis offers the perfect balance of luxury and convenience, with distinct elements that make it a true gem. A separate soaking tub and shower take center stage, adorned with a sleek frameless glass enclosure that allows natural light to dance through the space, creating an atmosphere of openness and tranquility. The Spanish-style floor tiles underfoot evoke a sense of Old World elegance, infusing a touch of timeless beauty into the room. A harmonious marriage of form and function, the grey-brown cabinet and toilet topper seamlessly blend into the aesthetic, providing ample storage while maintaining the room's cozy ambiance.
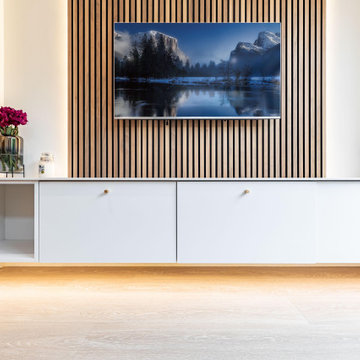
modern luxury in our Muswell Hill open plan living and dining space. Sunlight dances upon sleek surfaces, embracing the airy expanse. Clean lines harmonize with curated furnishings, a ballet of form and function. This symmetrical masterpiece seamlessly integrates living and dining, an ode to the art of connection. The avant-garde fireplace stands as the heart, casting a warm embrace. A sanctuary of elegance, where every detail is sculpted to elevate your daily life. Step into a realm where contemporary design meets timeless comfort, awaiting your personal touch to transform it into an oasis of your desires.
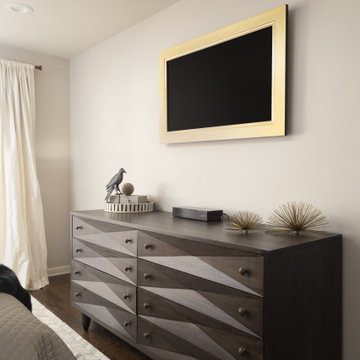
This bathroom, was the result of removing a center wall, two closets, two bathrooms, and reconfiguring part of a guest bedroom space to accommodate, a new powder room, a home office, one larger closet, and one very nice sized bathroom with a skylight and a wet room. The skylight adds so much ambiance and light to a windowless room. I love the way it illuminates this space, even at night the moonlight flows in.... I placed these fun little pendants in a dancing pose for a bit of whimsy and to echo the playfulness of the sink. We went with a herringbone tile on the walls and a modern leaf mosaic on the floor.
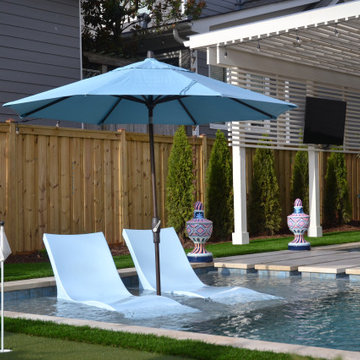
The foundation of every remarkable project lies in purposeful design. Our team embarked on a journey to infuse functionality and aesthetic allure into this modest outdoor canvas. The result is a symphony of lines and spaces that coalesce seamlessly, enhancing the perception of space and utility.
Maximizing every inch was pivotal in this endeavor. We can't stress enough how crucial it is to think about the flow of the space. Every inch was carefully considered to ensure smooth movement from the pool area to the cozy lounging spots and the lush garden corners. It's like a dance - effortless and inviting!
In the world of making awesome designs happen, challenges are invitations for innovation. The constricted canvas of a compact backyard ignited our creativity, resulting in an oasis that exemplifies elegance in limitations. If you're contemplating what your space can become, let this project be your inspiration - a testament that exceptional design knows no bounds.
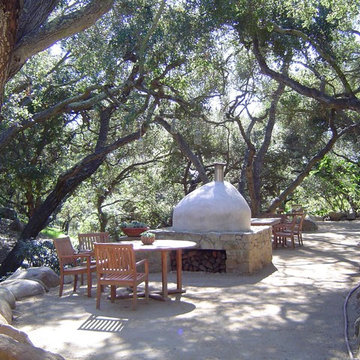
Alfresco dining under the oaks with hanging Moroccan lanterns provide the ceiling for the outdoor wood fired pizza oven. There is plenty of room towards the rear of the garden for dancing or conversation. The floor plane is stabilized decomposed granite. The Italian terra cotta planters include easy to maintain, succulents.
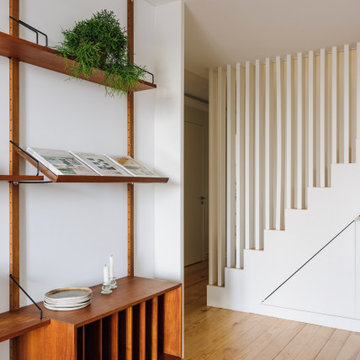
A young couple arrived in Lisbon amid the pandemic to start the next chapter of their life together. They were welcomed by a quieted city, with renewed appreciation for its own natural beauty, and happened upon a recently reconstructed apartment with a broad river view. All that remained was to select suitable furnishings to transform the spacious top-floor duplex into their own comfortable home.
In the airy living area, a Poul Cadovius teak shelving system is the central display and entertainment center, drawing the eye toward the riverscape. The verticality is countered by sofa-chaise seating atop a Portugese-produced rug, plus a reclining armchair whose color takes cues from the plentiful plants. Playful, vintage lamps illuminate in accents, after the pastels of sunset fade beyond the bridge. Entertaining runs through the couple’s veins, one of which built a career in wine and hospitality, so within reach of the intimate dining table is a built-in bar with bountiful bottle storage. The mezzanine above serves the other partner’s dance and somatic practices with made-to-measure wall mirror and upholstered floor mats. Hidden away is the adjacent master suite, its billowy bed encircled by clean, concealed clothing storage for uncluttered repose.
The downstairs guest bedroom is modest so its walls reflect the day’s changing light. A bespoke bed with contiguous floating nightstands, proportions inspired by Cadovius, offers peaceful respite. Bedside pendants were hand crafted by a local ceramicist, imparting an organic touch to otherwise sleek lines of wood and metalwork. Across the hall, work and rest coexist: an extra writing module from the shelving system and a classic Eames task chair make a workstation, while a custom-designed pull-out daybed accommodates naps and extra visitors.
Photography
Lourenço Teixeira de Abreu
Dance Studio Designs & Ideas
60
