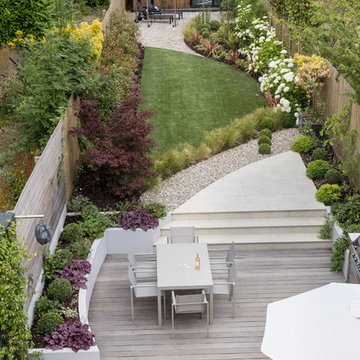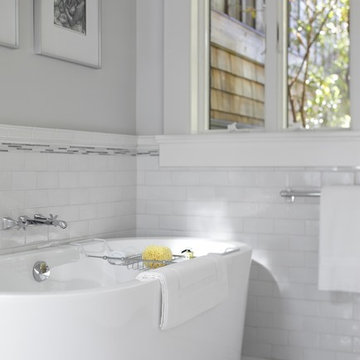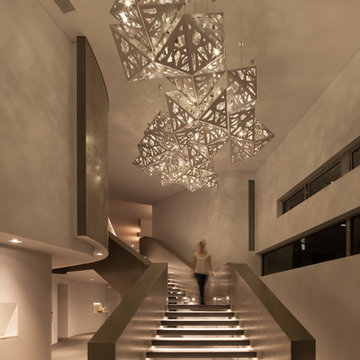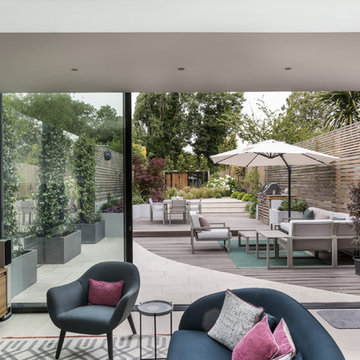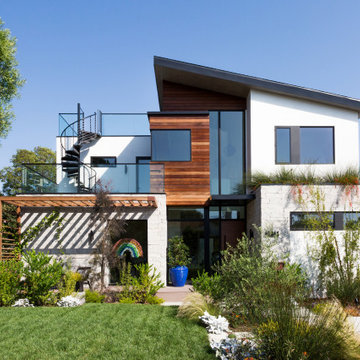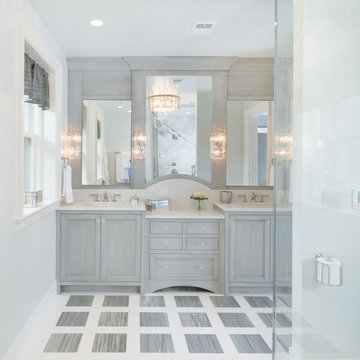Curved Roof Designs & Ideas
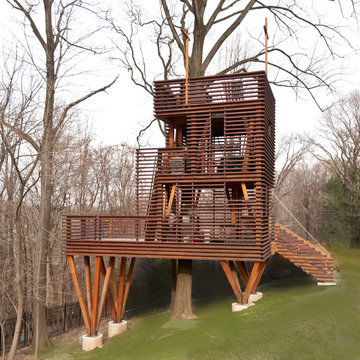
We are passionate about designing and building special projects. Inspired by a Japanese paper lantern, this tree house was built for a client to enjoy with his children. The objective was to provide an exterior space where the client’s children could play, use their imagination and learn about the outdoors. Together with Scott Larkin of Brawer & Hauptman Architects, we were given six weeks to design, permit and bring the structure to life. Features include a mechanical drawbridge and roof hatch, a rope and pulley system for delivery of goods, bug screens, ship ladders, electricity, refrigeration and a poker table. We are in the process of designing a zip line system to provide an adventurous element to their outdoor experience.
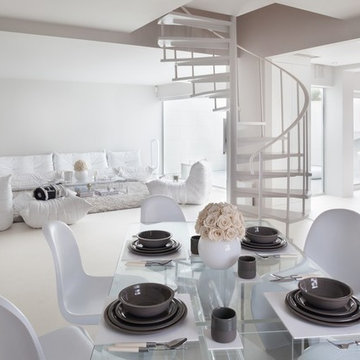
Shortlisted of the SBID International Design Awards 2013 / Residential Sector
Category: Residential Interior Design 50K – 100K
Find the right local pro for your project
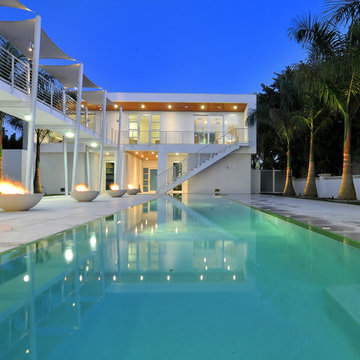
The concept began with creating an international style modern residence taking full advantage of the 360 degree views of Sarasota downtown, the Gulf of Mexico, Sarasota Bay and New Pass. A court yard is surrounded by the home which integrates outdoor and indoor living.
This 6,400 square foot residence is designed around a central courtyard which connects the garage and guest house in the front, to the main house in the rear via fire bowl and lap pool lined walkway on the first level and bridge on the second level. The architecture is ridged yet fluid with the use of teak stained cypress and shade sails that create fluidity and movement in the architecture. The courtyard becomes a private day and night-time oasis with fire, water and cantilevered stair case leading to the front door which seconds as bleacher style seating for watching swimmers in the 60 foot long wet edge lap pool. A royal palm tree orchard frame the courtyard for a true tropical experience.
The façade of the residence is made up of a series of picture frames that frame the architecture and the floor to ceiling glass throughout. The rear covered balcony takes advantage of maximizing the views with glass railings and free spanned structure. The bow of the balcony juts out like a ship breaking free from the rear frame to become the second level scenic overlook. This overlook is rivaled by the full roof top terrace that is made up of wood decking and grass putting green which has a 360 degree panorama of the surroundings.
The floor plan is a reverse style plan with the secondary bedrooms and rooms on the first floor and the great room, kitchen and master bedroom on the second floor to maximize the views in the most used rooms of the house. The residence accomplishes the goals in which were set forth by creating modern design in scale, warmth, form and function.
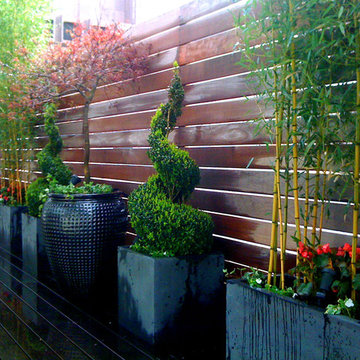
This NYC contemporary roof garden terrace design features wood deck and fencing and grey fiberglass planters filled with a lush mix of golden bamboo, evergreen spiral topiaries, flowers, and a red Japanese maple just starting to put out new leaves for spring. This rooftop terrace is located in Manhattan's TriBeCa neighborhood. Read more about this garden on my blog, www.amberfreda.com.
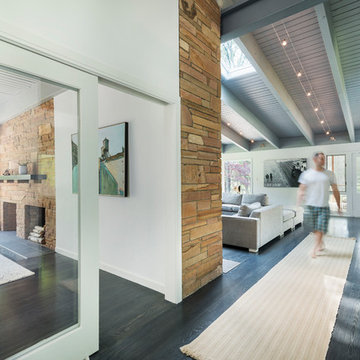
This remodel of a mid century gem is located in the town of Lincoln, MA, a hot bed of modernist homes inspired by Walter Gropius’ own house built nearby in the 1940s. Flavin Architects updated the design by opening up the kitchen and living room. Spectacular exposed beams were lightened with a light grey stain and the floor was finished in a dark grey cerused oak stain. The low pitched roofs, open floor plan, and large windows openings connect the house to nature to make the most of its rural setting.
Photo by: Nat Rae Photography
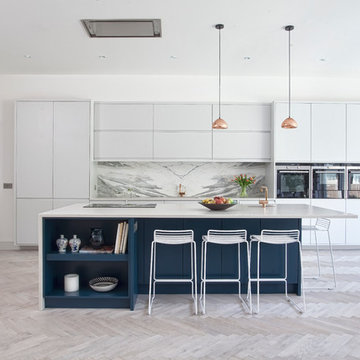
True to our artisanal roots and tradition of craftsmanship, our handle-less furniture has a handmade quality that exudes the unmistakable DNA of Newcastle Design. Functional storage is in abundance throughout. The navy kitchen island is a bold contrast to the light colour palette, fashioning a striking feature to the kitchen. Bronze taps and light fittings add a touch of warmth.
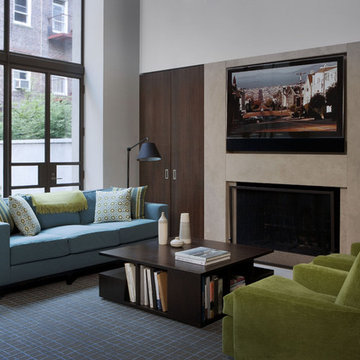
Originally designed by Delano and Aldrich in 1917, this building served as carriage house to the William and Dorothy Straight mansion several blocks away on the Upper East Side of New York. With practically no original detail, this relatively humble structure was reconfigured into something more befitting the client’s needs. To convert it for a single family, interior floor plates are carved away to form two elegant double height spaces. The front façade is modified to express the grandness of the new interior. A beautiful new rear garden is formed by the demolition of an overbuilt addition. The entire rear façade was removed and replaced. A full floor was added to the roof, and a newly configured stair core incorporated an elevator.
Architecture: DHD
Interior Designer: Eve Robinson Associates
Photography by Peter Margonelli
http://petermargonelli.com
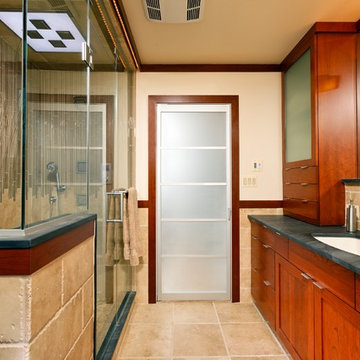
Designer: Colleen Shaut
http://www.houzz.com/pro/cshaut/colleen-shaut-case-design
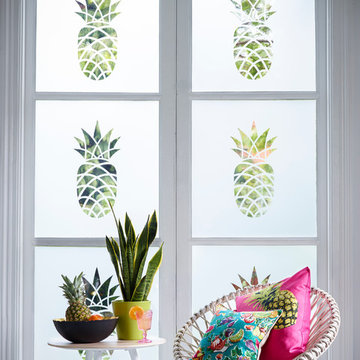
Our range of cut patterns are a stylish collection of designs, each precision cut from our professional standard Frostbrite frosted film. Once applied, Frostbrite gives windows the appearance of acid etched or sandblasted glass, delivering privacy without sacrificing natural light. Each panel is custom cut to provide a bespoke product; scaled, cut and finished by our in-house print and design team. Each design is available to order online and comes complete with comprehensive fitting instructions.
Prices are calculated using the measurements you supply, so to get an immediate cost simply enter the measurements you require on our website and the price will be instantly displayed.
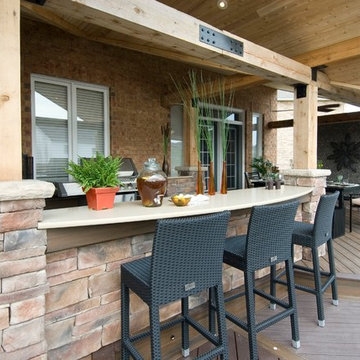
Designed by Paul Lafrance and built on HGTV's "Decked Out" episode, "The TV Deck".

An Organic Southwestern master bathroom with slate and snail shower.
Architect: Urban Design Associates, Lee Hutchison
Interior Designer: Bess Jones Interiors
Builder: R-Net Custom Homes
Photography: Dino Tonn
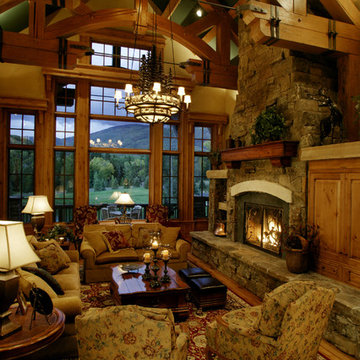
Interiors by: Drayton Designs, Inc.
Contact: Anne Roberts
Type: Interior Designer
Address: Yorba Linda, CA 92886
Phone: 714-779-1430

This open plan kitchen / living / dining room features a large south facing window seat and cantilevered cast concrete central kitchen island.
Curved Roof Designs & Ideas
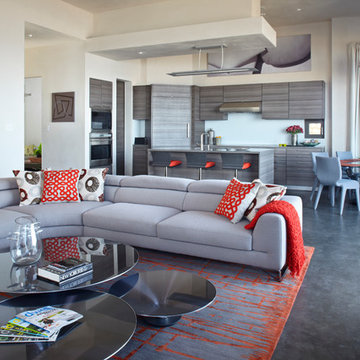
This contemporary grand room features Poggenphl cabinets, Roche Bobois furniture, Cambria countertops, Louis Poulsen light fixtures, finished concrete floors with radiant heat, and windows by Tru Architectural windows. Architect of Record: Larry Graves, Alliance Design Group; Designer: John Turturro, Turturro Design Studio; Photographer: Jake Cryan Photography. Website for more information: www.3PalmsProject.com.
143
