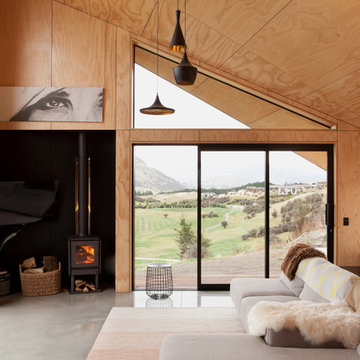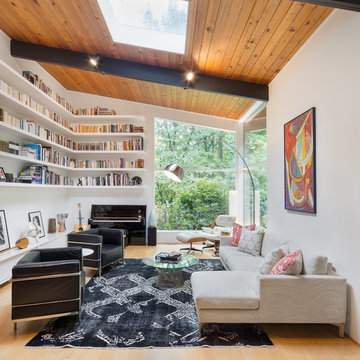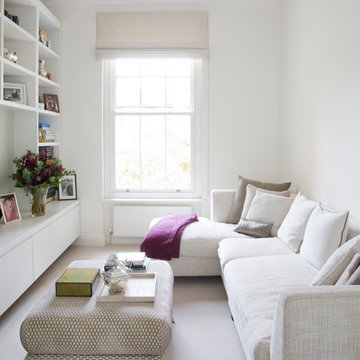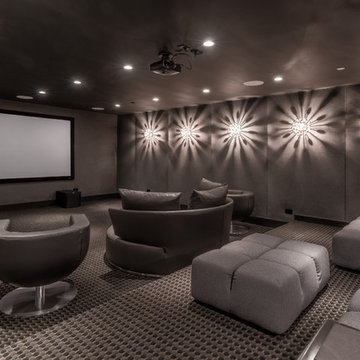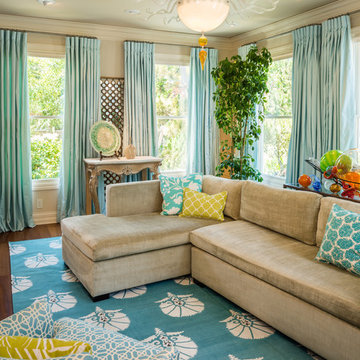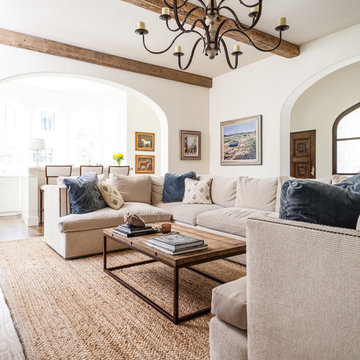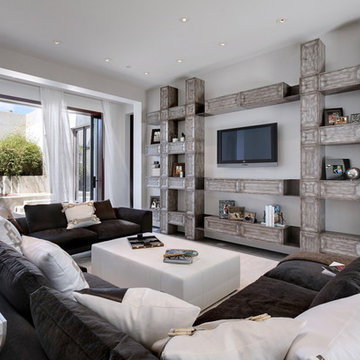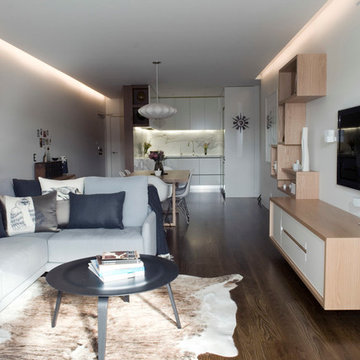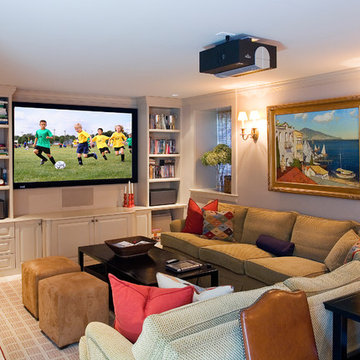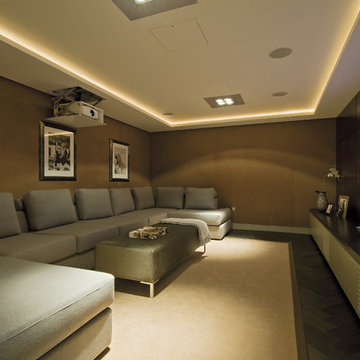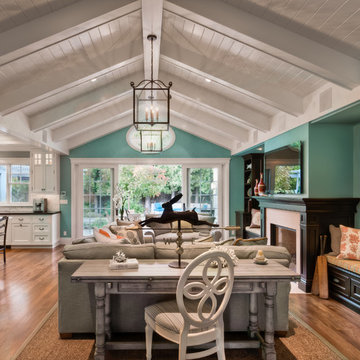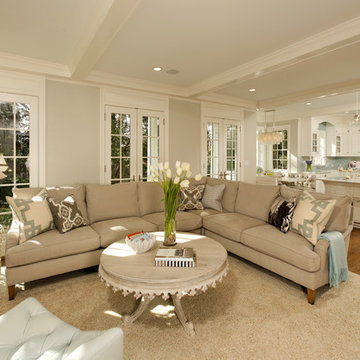Corner Seating Designs & Ideas
Find the right local pro for your project
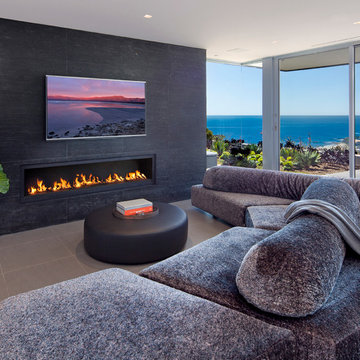
Designer: Paul McClean
Project Type: New Single Family Residence
Location: Laguna Beach, CA
Project Type: New Single Family Residence
Approximate size: 3,500 sf
Completion date: 2014
Photographer: Jim Bartsch
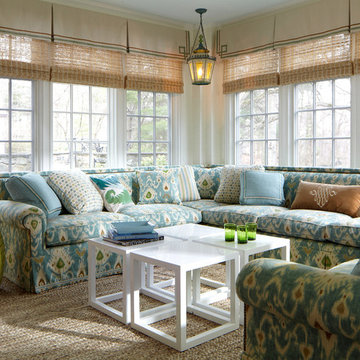
A custom made sectional sofa wraps around a sunny Family Room. Accented with and eclectic mix of beaded and braided throw pillows and surrounding four Jonathan Adler lacquer table. Photo by Phillip Ennis
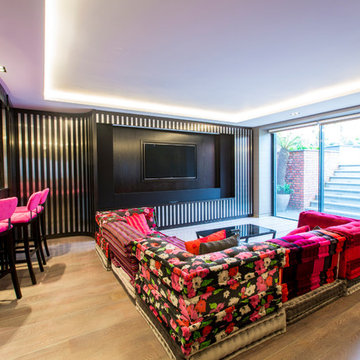
The touch of a button transforms this bar and game room into a luxurious home theatre.
Blinds drop, LED lighting dims, hidden screen drops down and recessed projector is revealed... media through apple TV.
Thomas Alexander

New 'Sky Frame' sliding French doors fill the entire rear elevation of the space and open onto a new terrace and steps. The connection with the rear garden has thereby been hugely improved.
A pair of antique French window shutters were adapted to form double doors to a small children's playroom.
Photographer: Nick Smith
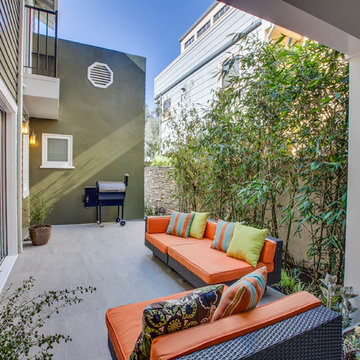
Luke Gibson Photography. Renovation by McCraw Design & Development. http://www.mccrawdesigndevelopment.com/
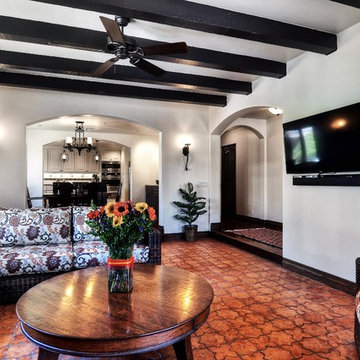
The redesigned living / dining / kitchen are open to each other but separated by new arched openings.
The floor finishes are a combination of hardwood and tile.
The beams have been stained for a traditional Spanish Colonial look.
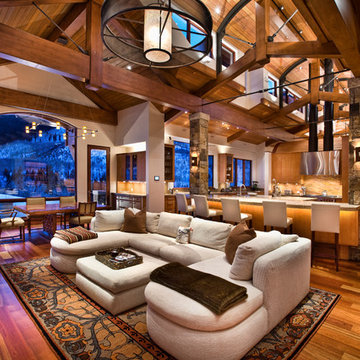
Jigsaw Ranch Family Room By Charles Cunniffe Architects. Photo by Michael Hefferon
Corner Seating Designs & Ideas
6



















