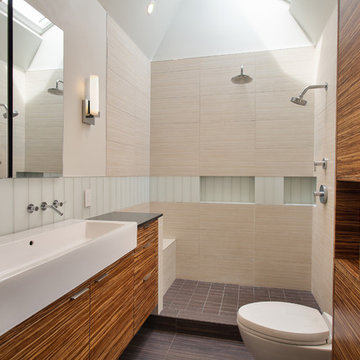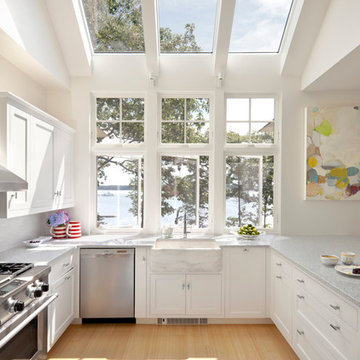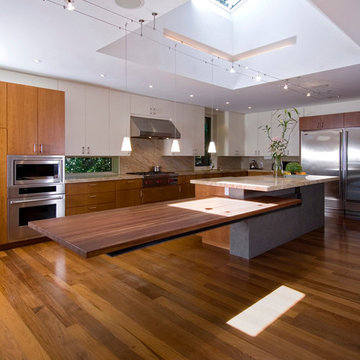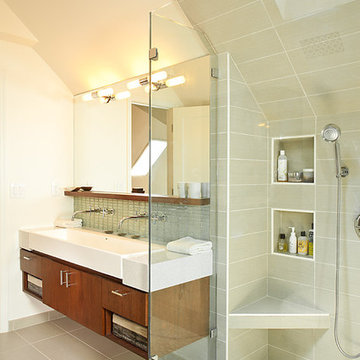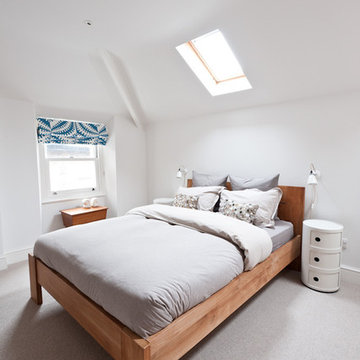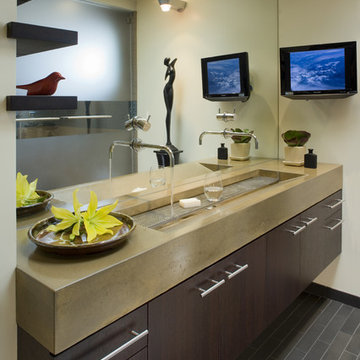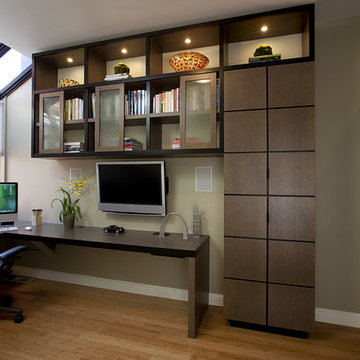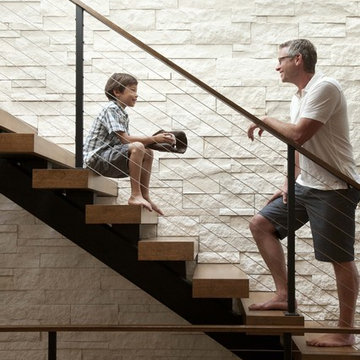4,552 Contemporary Home Design Photos
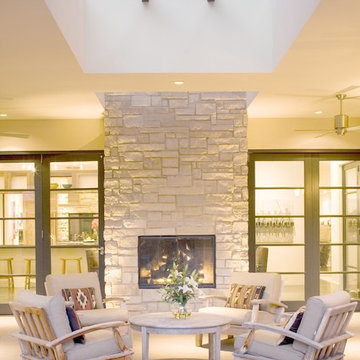
Photography : Ruscio Luxe
Interior Design: Mikhail Dantes
Construction: Boa Construction Co. / Steve Hillson / Dave Farmer
Engineer: Malouff Engineering / Bob Malouff
Landscape Architect : Robert M. Harden
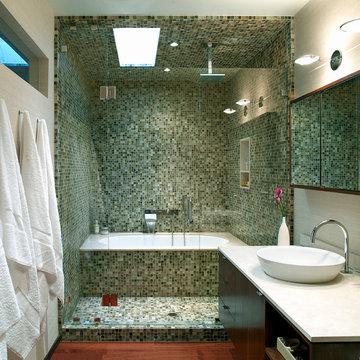
In this remodel of a long and narrow bathroom we created a tile box to separate the wet area from the rest of the bathroom. This allowed us to install a mahogany wood floor in the bathroom and include a large tub and an ample shower in a rather small space.
photo David Young-Wollf
Find the right local pro for your project
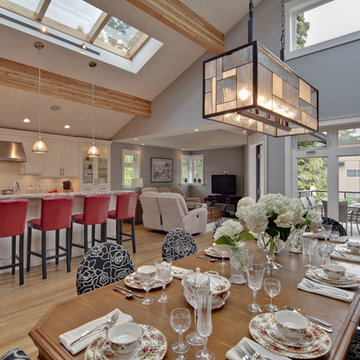
Vaulted ceiling with dramatic ‘skyroof’ in the Great Room/Kitchen floods the interior with natural light. The classic white kitchen with sparkling granite countertops, and stainless appliances is a gourmet chef's dream.

A motorized panel lifts the wall out of view to reveal the 65 inch TV built in above the fireplace. Speakers are lowered from the ceiling at the same time. This photo shows the TV and speakers exposed.
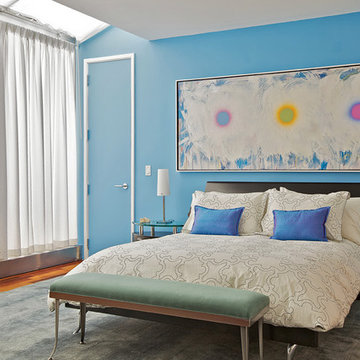
Bold and vivid colors adorn the master bedroom accent wall. A” Rocky mountain sky” blue sets the background for Dan Christensen’s grandiose piece of art.
That black headboard puts a coma to introduce the sketch ink and pearl bedding ensemble.
Sprinkles of blue adorn the room in the upholstered bench, pillows and cushions.
Photographer: Scott Morris
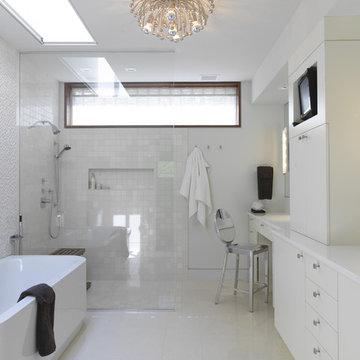
Ziger/Snead Architects with Jenkins Baer Associates
Photography by Alain Jaramillo

The kitchen addition connects with the rear green space and floods the room with natural light through large horizontally banded, counter height windows. Formaldehyde-free painted cabinetry with countertops made of resin coated recycled paper are easily maintained and environmentally sound.
Photographer: Bruce Damonte
4,552 Contemporary Home Design Photos
7



















