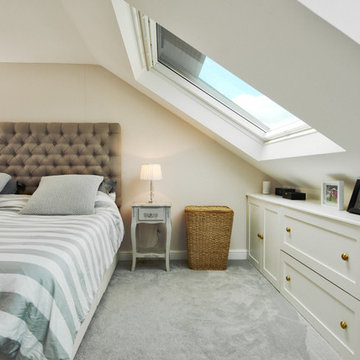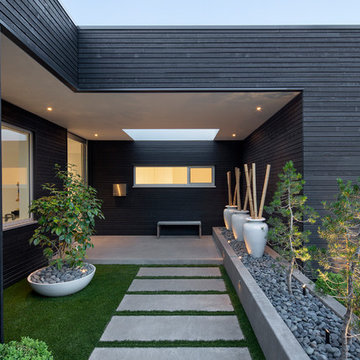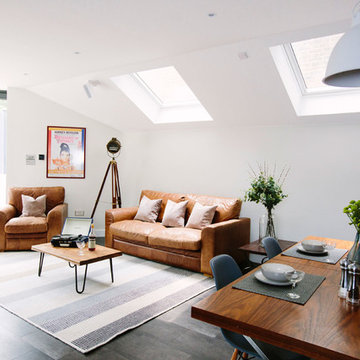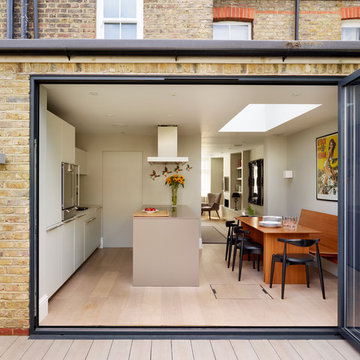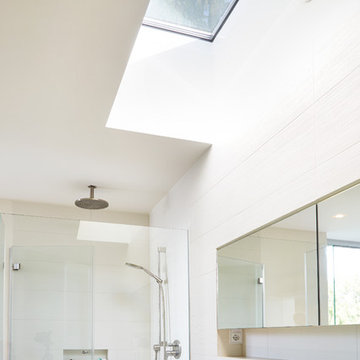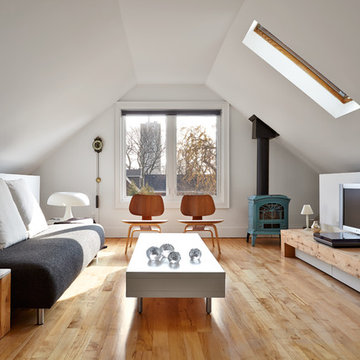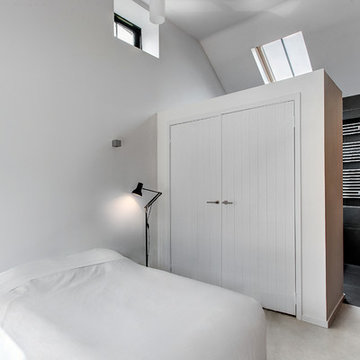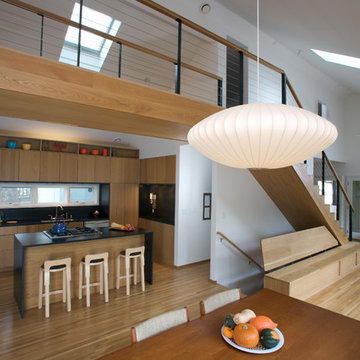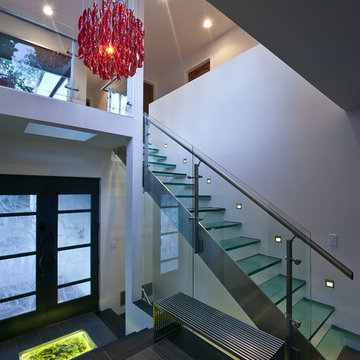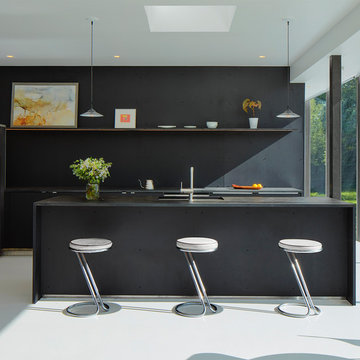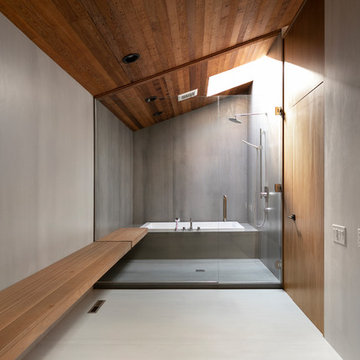549 Modern Home Design Photos

A complete rebuild of a 1950s modern home, this project combines spatial openness, a consistent use of materials, and reconfiguration of the ground plane to bring light deep into this home and frame views of the park beyond. Daylight is introduced to the home through two new shafts of windows and skylights above the living areas. A sculptural steel and limestone stair serves as a spatially dynamic centerpiece for the home, connecting the new second floor and addition of a lower level. A retracting glass wall, minimalist water feature, and dramatic roof deck complete the indoor-outdoor experience at the heart of this home. Image by Dennis Bettencourt Photography.
Find the right local pro for your project
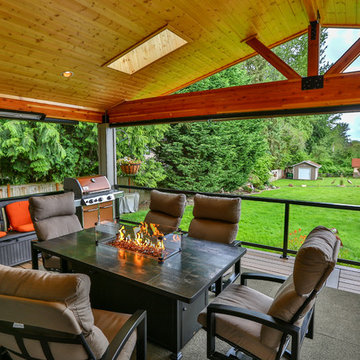
This project is a huge gable style patio cover with covered deck and aluminum railing with glass and cable on the stairs. The Patio cover is equipped with electric heaters, tv, ceiling fan, skylights, fire table, patio furniture, and sound system. The decking is a composite material from Timbertech and had hidden fasteners.

Modern glass house set in the landscape evokes a midcentury vibe. A modern gas fireplace divides the living area with a polished concrete floor from the greenhouse with a gravel floor. The frame is painted steel with aluminum sliding glass door. The front features a green roof with native grasses and the rear is covered with a glass roof.
Photo by: Gregg Shupe Photography
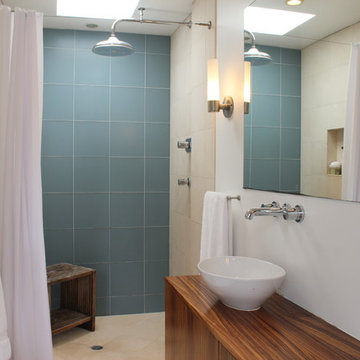
Modern westside los angeles master bathroom with rain showerhead, zebra wood custom cabinets, Ann Sacks tile. Photo by Andy Parke

Kitchen open to Dining and Living with high polycarbonate panels and sliding doors towards meadow allow for a full day of natural light. Large photo shows mudroom door to right of refrigerator with access from entry (foyer).
Cabinets: custom maple with icestone counters (www.icestone.biz).
Floor: polished concrete with local bluestone aggregate. Wood wall: reclaimed “mushroom” wood (cypress planks from PA mushroom barns (sourced through www.antiqueandvintagewoods.com).
549 Modern Home Design Photos
1




















