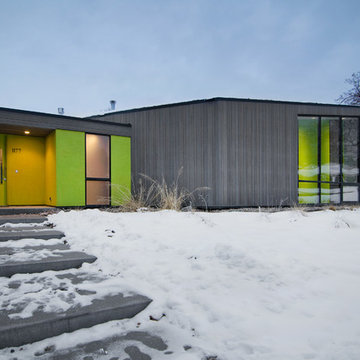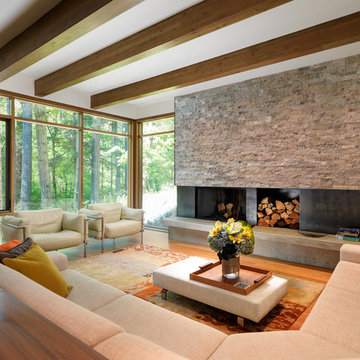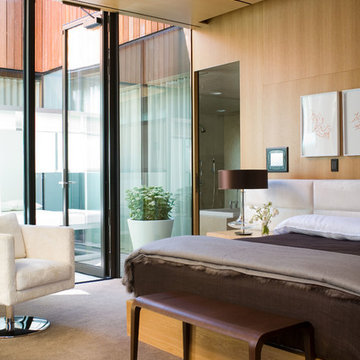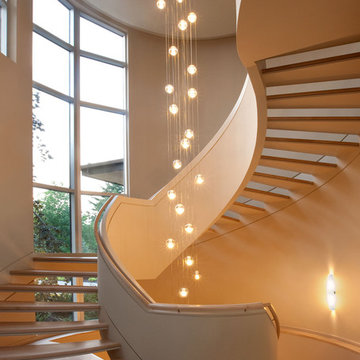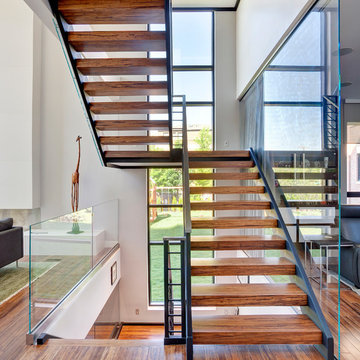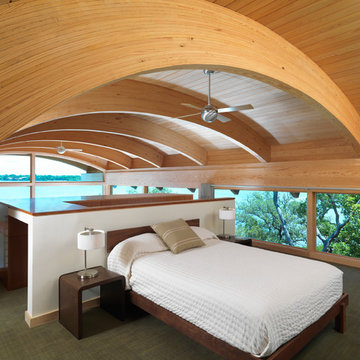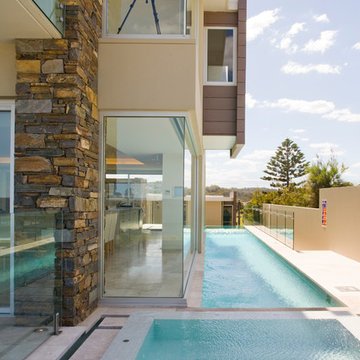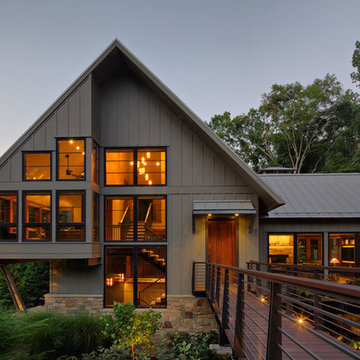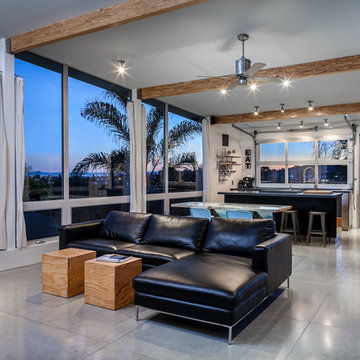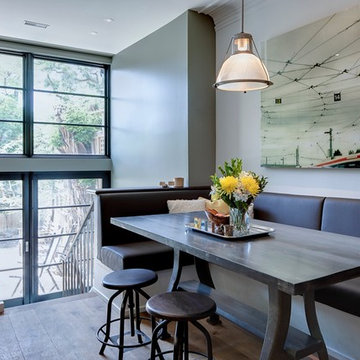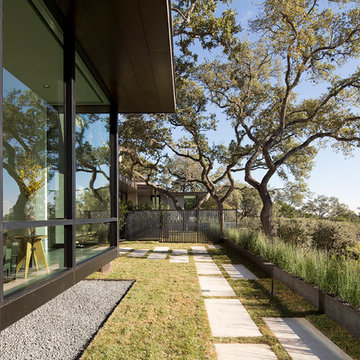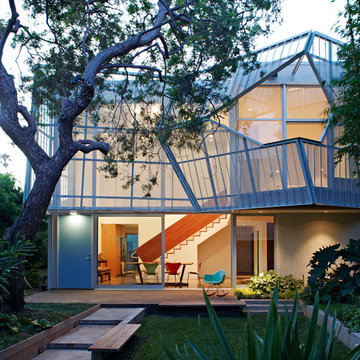2,077 Contemporary Home Design Photos
Find the right local pro for your project
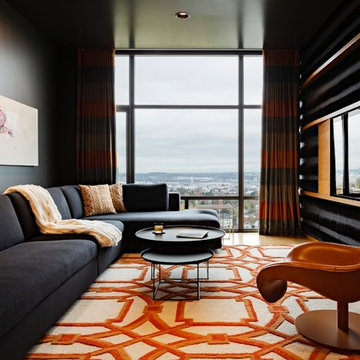
Photo Credit: Lincoln Barbour Photo.
Interior Design: Kim Hagstette, Maven Interiors.
This media room was designed with all the bells and whistles (hidden). The dark walls, ceiling and motorized blackout draperies help set the tone. The television wall was custom designed to conceal all the speakers, subwoofer and AV equipment behind twisted felt panels. All the high definition sound comes through without any distraction from visual clutter. The wall was custom design by Maven Interiors and the custom felt textile is by Moufelt.
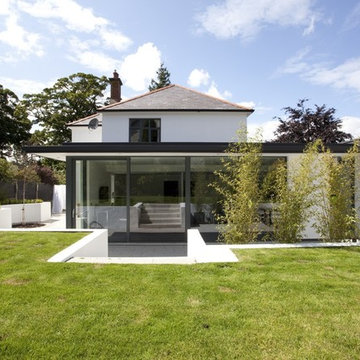
This 1930's house has been completely refurbished and extended into the rear garden to provide a more relaxed flexible living/dining/kitchen area. The extension uses floor to ceiling frameless windows and large sliding doors to blur the boundaries between the garden and the interior spaces and to bring light deep into the house, while a generous overhang provides protection from the elements.
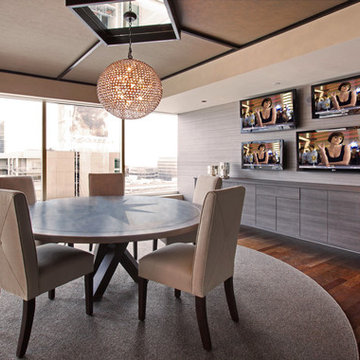
This game room/dining room is perfect for entertaining with the flat screen tvs and oversized cantilevered buffet.
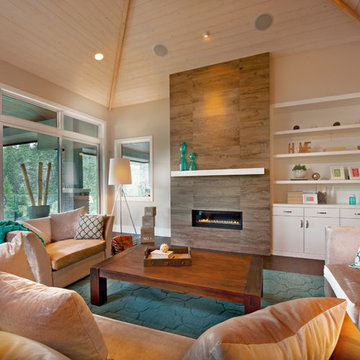
http://www.lipsettphotographygroup.com/
This beautiful 2-level home is located in Birdie Lake Place - Predator Ridge’s newest neighborhood. This Executive style home offers luxurious finishes throughout including hardwood floors, quartz counters, Jenn-Air kitchen appliances, outdoor kitchen, gym, wine room, theater room and generous outdoor living space. This south-facing luxury home sits overlooking the tranquil Birdie Lake and the critically acclaimed Ridge Course. The kitchen truly is the heart of this home; with open concept living; the dining room, living room and kitchen are all connected. And everyone knows the kitchen is where the party is. The furniture and accessories really complete this home; Adding pops of colour to a natural space makes it feel more alive. What’s our favorite item in the house? Hands down, it’s the Red farm house bar stools.
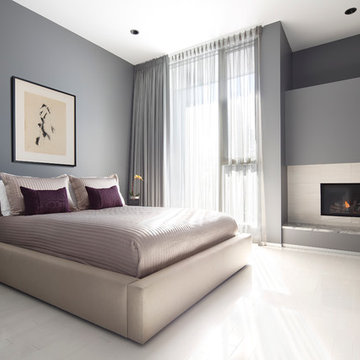
Each bedroom is organized as a master room with ensuite and walk-in closet. The main master is designed as a small apartment, with each function allowed to occupy specific architectural conditions on its own terms, which gives the suite a luxurious sense of privacy and intimacy.

Familiy room incorporating use of different materials for the ceiling, walls and floor including timber paneling and feature lighting. Built in joinery for TV unit and window seat
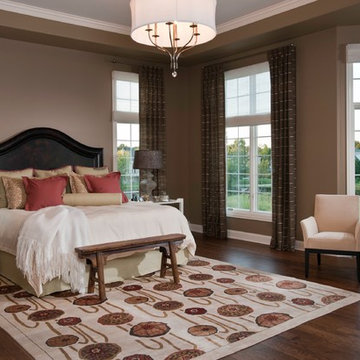
Harwood was used instead of carpet throughout most of the home to reduce exposure to dust and allergens, as well as eliminate the need to use harsh cleaning chemicals. Area rugs hand-woven from organic wool and silk and colored with vegetable dyes and other natural materials were laid over the floors.
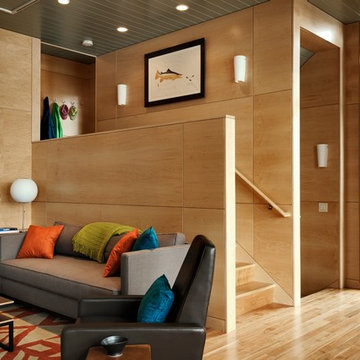
Contemporary living room. Maple veneer plywood walls, and leather Flight recliner from Design Within Reach. Clifton sofa's from Copeland Furniture, Nelson Lotus Table lamp and Bubble Lamp Cigar Pendant, Ossington Coffee tables in walnut to match the custom walnut corner table.
Rob Karosis Photography
www.robkarosis.com
2,077 Contemporary Home Design Photos
5



















