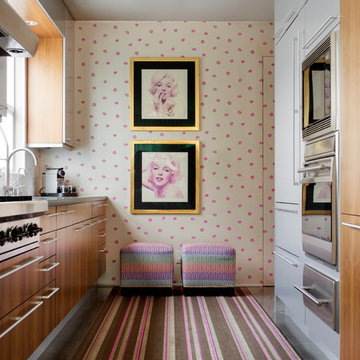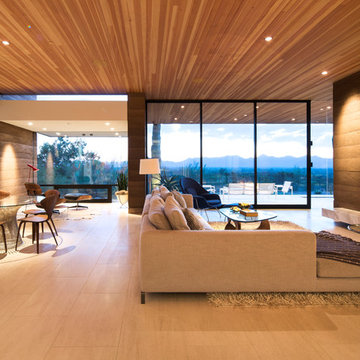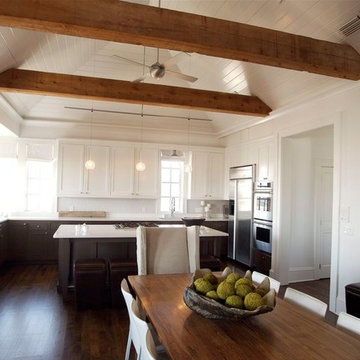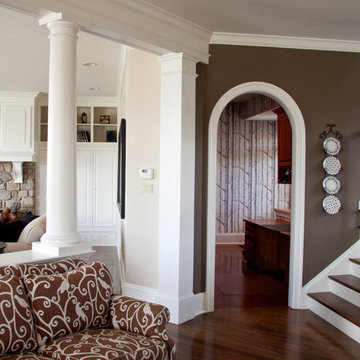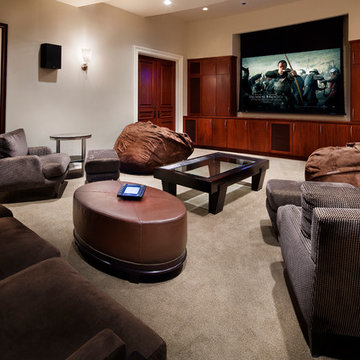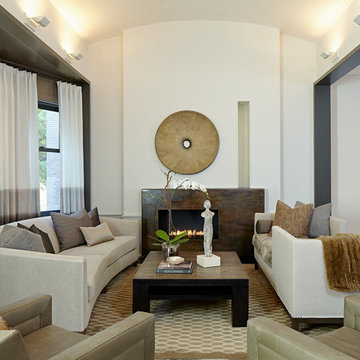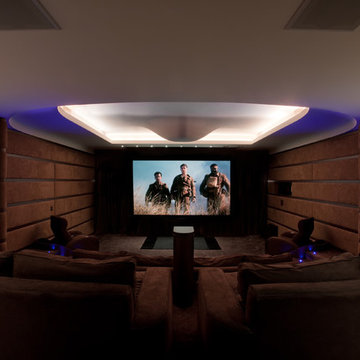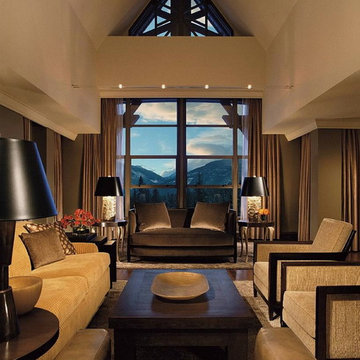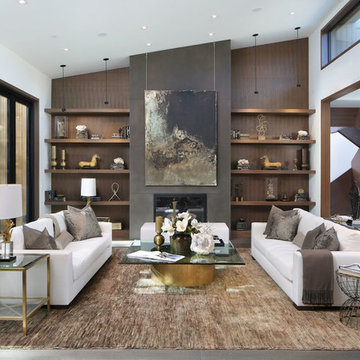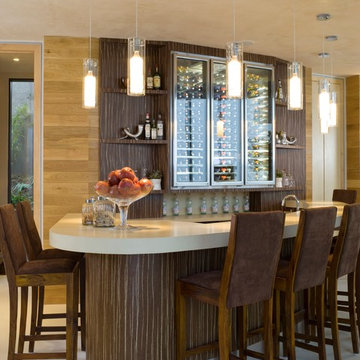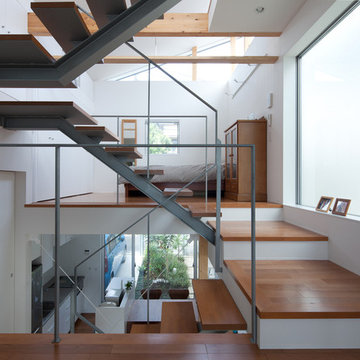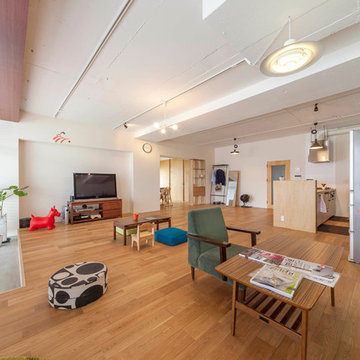448 Contemporary Home Design Photos
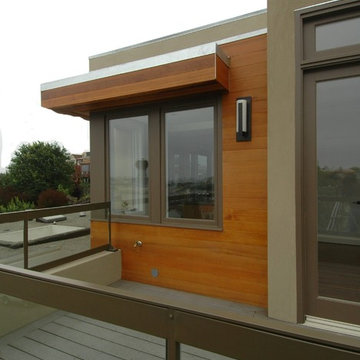
Mid-Century Modernism inspired our design for this new house in Noe Valley. The exterior is distinguished by cubic massing, well proportioned forms and use of contrasting but harmonious natural materials. These include clear cedar, stone, aluminum, colored stucco, glass railings, slate and painted wood. At the rear yard, stepped terraces provide scenic views of downtown and the Bay Bridge. Large sunken courts allow generous natural light to reach the below grade guest bedroom and office behind the first floor garage. The upper floors bedrooms and baths are flooded with natural light from carefully arranged windows that open the house to panoramic views. A mostly open plan with 10 foot ceilings and an open stairwell combine with metal railings, dropped ceilings, fin walls, a stone fireplace, stone counters and teak floors to create a unified interior.
Find the right local pro for your project

Contemporary, highly practical, open plan kitchen and dining space with an industrial edge.
Interior design details include: a beautiful random timber plank feature wall to add interest and amazing warmth to the space; cork flooring which is warm, robust and offers acoustic properties; industrial styled lights and bespoke reclaimed wood and steel dining table with rattan and steel chairs.
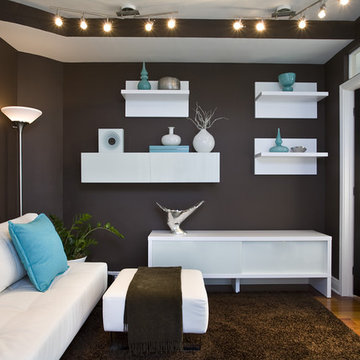
Dark painted walls create a contasting background for crisp white furniture and turquoise accessories.
SHOT BY CRAIG DENIS PHOTOGRAPHY
This beautiful dining area is furnished with a bespoke dining table in walnut veneer, teamed with a console desk from David Linley.
(Photo Credit - Steve Russell)
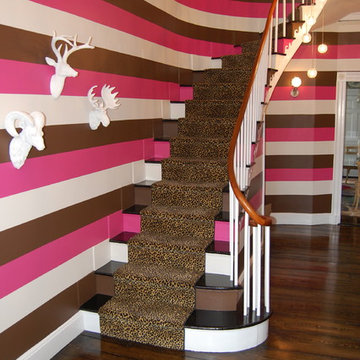
This spectacular home built in 1832 and situated on 25 picturesque acres of unspoiled farmland and rolling hills boasts 5,000 sq. ft. of original detail and contemporary styling.
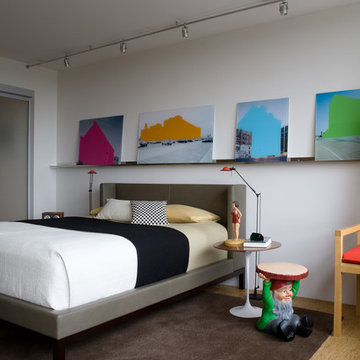
Robert Berman’s Residence – A founding Partner of Johnson Berman, Mr. Berman completed this extensive renovation of a forty year old apartment in Mies Van der Rohe’s Highfield House Condominium. The design was inspired by Mies’s Farnsworth House, and includes double sided custom cabinetry to define spaces, a unified palette of materials, and unobstructed views from all areas.
Photograph: Erik Kvalsvik , www.erikkvalsvik.com
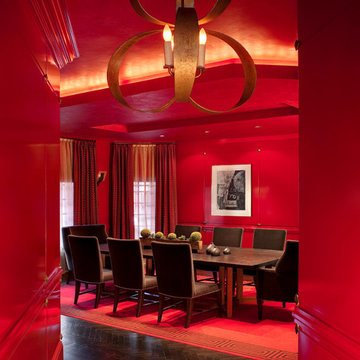
Dramatic red dining room with ebony finished floor, red walls and ceiling , dining room side chairs and 2 wing chairs are upholstered in dark chocolate brown mohair, large area rug is custom in red with dark brown greek key border. Dining room table is custom made with 2" solid walnut top and natural maple base 120" long x 52" wide. walls are paneled with 1/4" masonite with revels between panels. chandelier is gold finished .
Photo Credit: Bruce Buck photography
448 Contemporary Home Design Photos
6



















