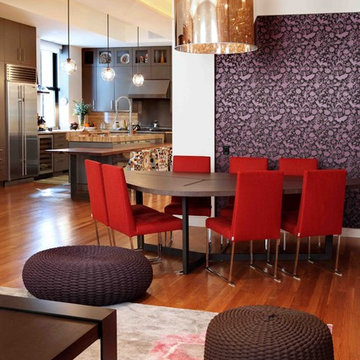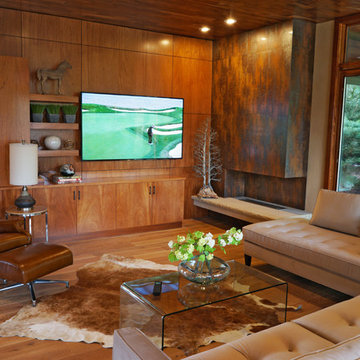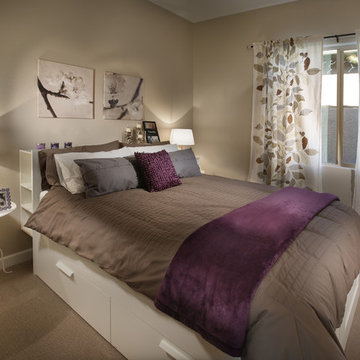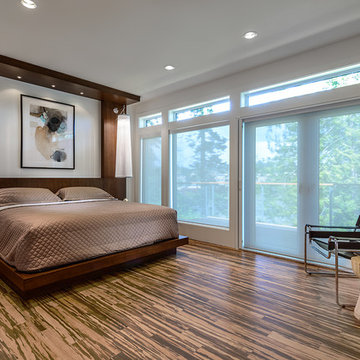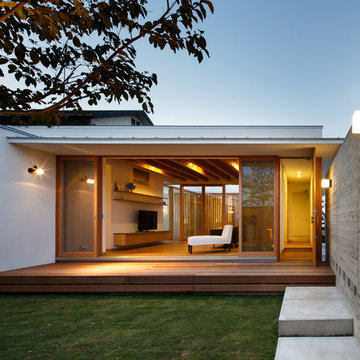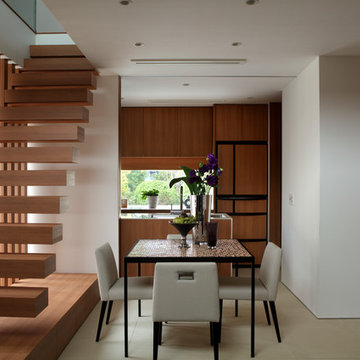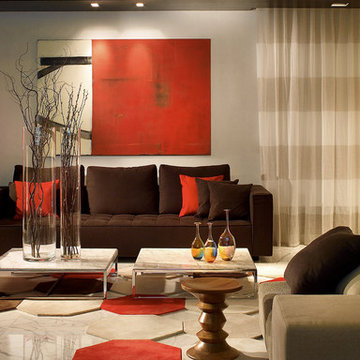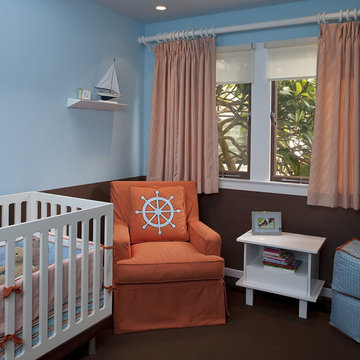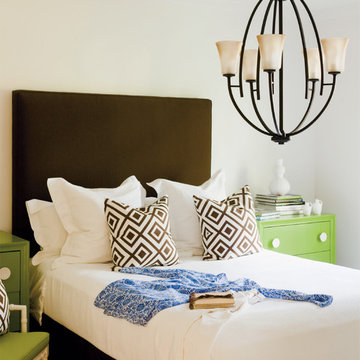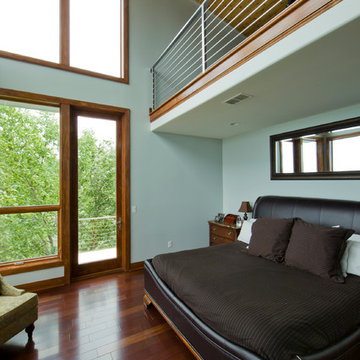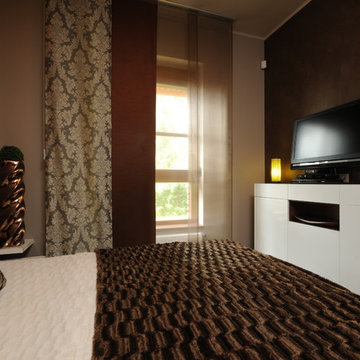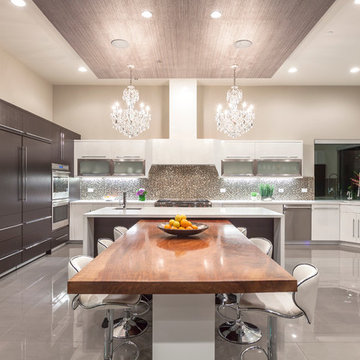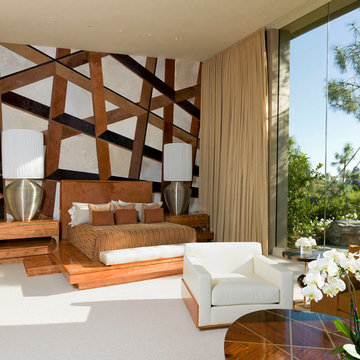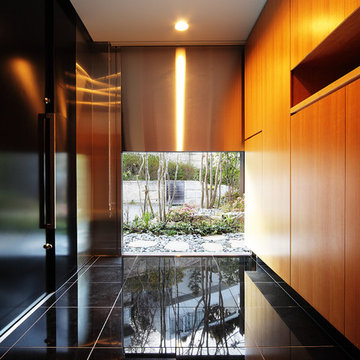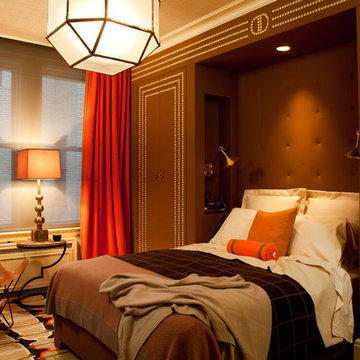448 Contemporary Home Design Photos
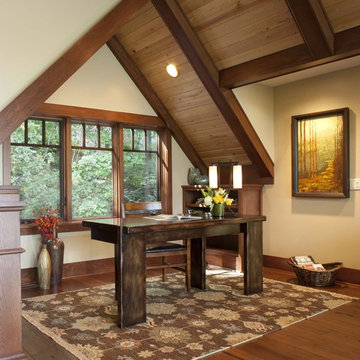
This was part of a whole house renovation and addition.
Photos by David Dietrich
Find the right local pro for your project
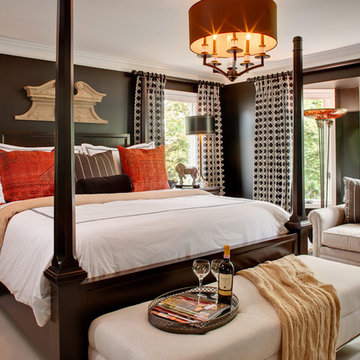
Interiors by Laura McCroskey. Photography by Chad Jackson Photo. ©Copyright 2011 Chad Jackson.
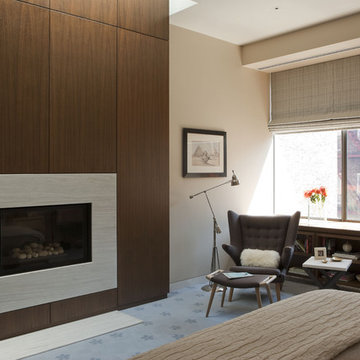
Originally designed by Delano and Aldrich in 1917, this building served as carriage house to the William and Dorothy Straight mansion several blocks away on the Upper East Side of New York. With practically no original detail, this relatively humble structure was reconfigured into something more befitting the client’s needs. To convert it for a single family, interior floor plates are carved away to form two elegant double height spaces. The front façade is modified to express the grandness of the new interior. A beautiful new rear garden is formed by the demolition of an overbuilt addition. The entire rear façade was removed and replaced. A full floor was added to the roof, and a newly configured stair core incorporated an elevator.
Architecture: DHD
Interior Designer: Eve Robinson Associates
Photography by Peter Margonelli
http://petermargonelli.com
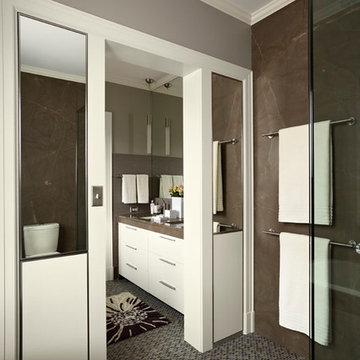
Cabinetry by Ingrained Wood Studios: The Lab.
Millwork by Ingrained Wood Studios: The Mill.
© Susan Gilmore Photo
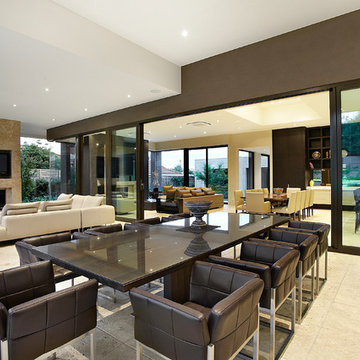
The meals area is part of an open plan living, kitchen meals area the opens onto a a covered patio. The floor tiles are Walnut travertine stone tiles.
448 Contemporary Home Design Photos
8



















