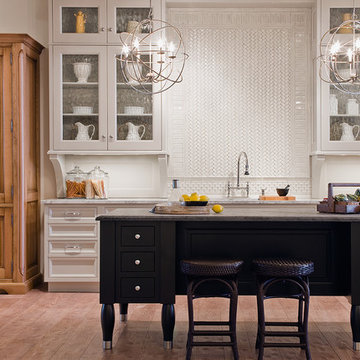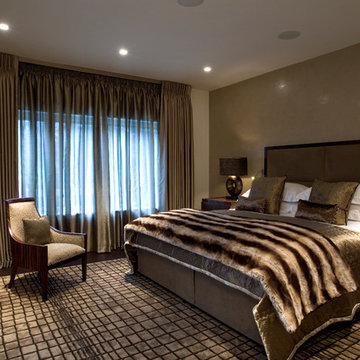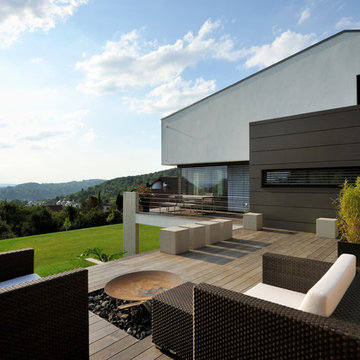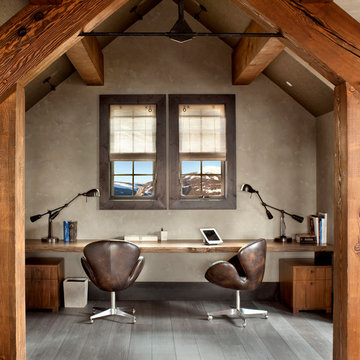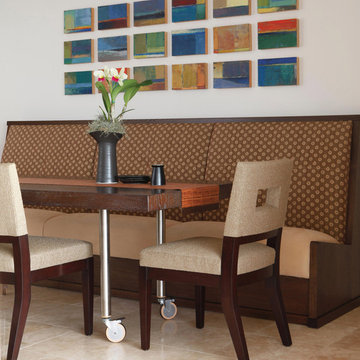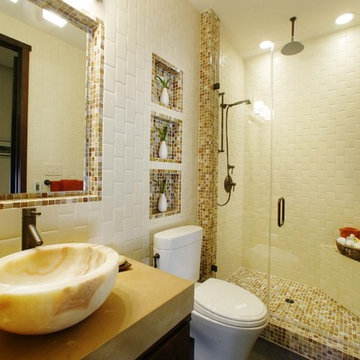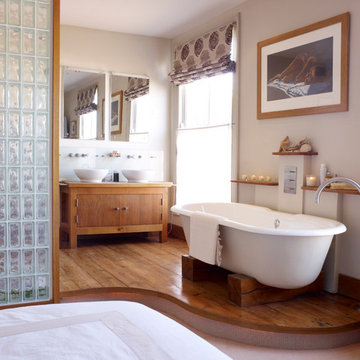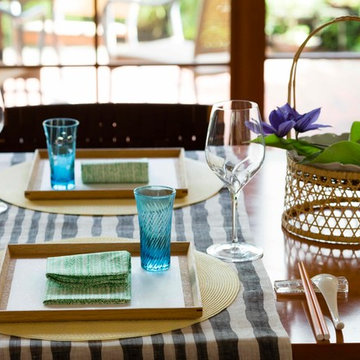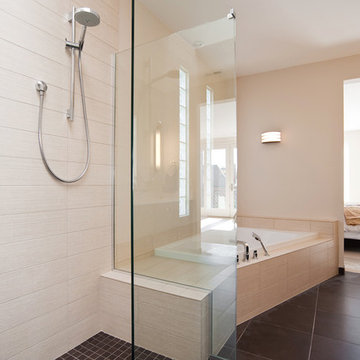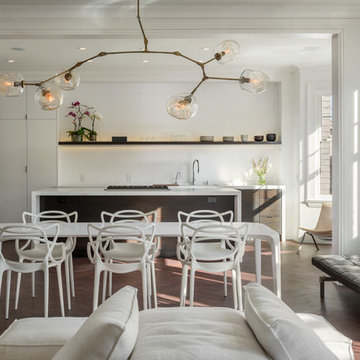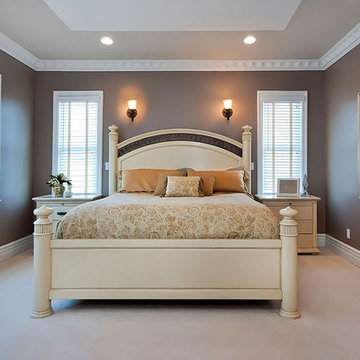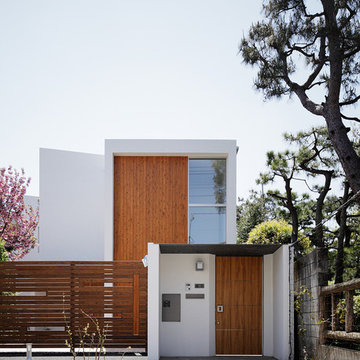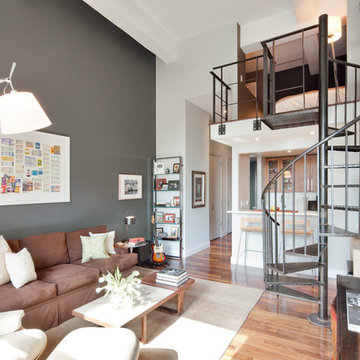448 Contemporary Home Design Photos
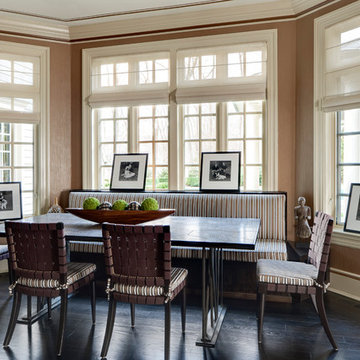
The Breakfast room which is part of the kitchen has 4 chairs in woven bands of fabric in brown as counter stools in kitchen and a 7 foot banquette upholstered in a brown and white stripe. The kitchen table which was made custom has an Steel base and a tile top with an embossed alligator design in hexagon shaped tiles in brown.The window treatment are a solar shade material in bone fabricated as roman shades. All the moldings and the ceiling are accented with a tan stripe to match the color of the wallcovering.
Photo Credit: Bruce Buck photography
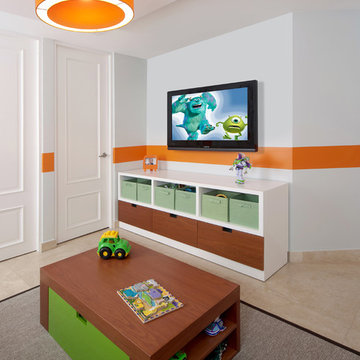
Photography by Carlos Perez Lopez © Chromatica. This has been one of our favorite kids rooms! We chose a transportation theme in honor of the toddler's father who works in the transportation industry. The trundle bed was custom designed to include shelving and "night stands."
Find the right local pro for your project
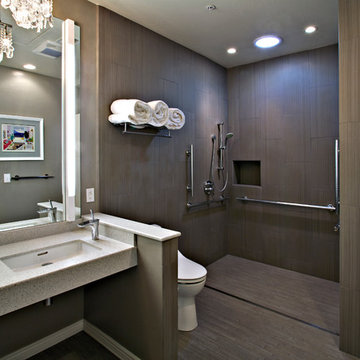
In the Phoenix or Scottsdale metro areas? Call or email now for your free consultation: 480-443-9100 gcarlson@carlsonhomesscottsdale.com
Interior design: Cyndi Rosenstein
Photo: Pam Singleton
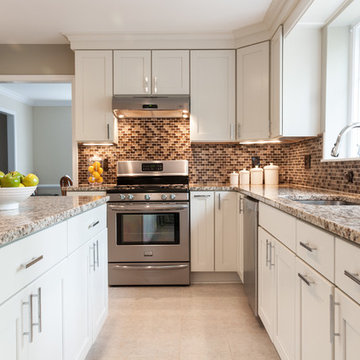
Beautiful granite countertops, glass and stone mosaic backsplash, Porcelain tile, Painted white cabinets, earthy tone colors, and under cabinet light.
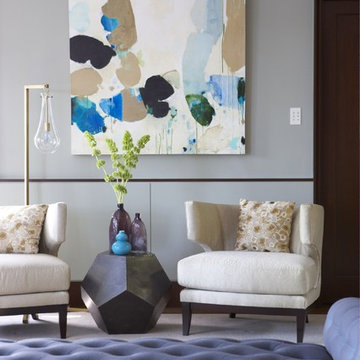
This is a second photo of the living room which features a tufted bench in the center to create two seating areas. The fine art compliments the room and pulls in the warm tones of the walnut wood trim along with the ivory chairs and blue bench. Photo Credit: Michael Partenio
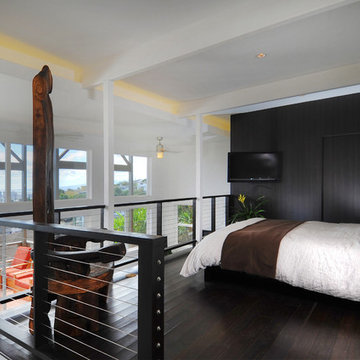
Wood-like wallpaper was used on the wall.
{Photo Credit: Andy Mattheson}
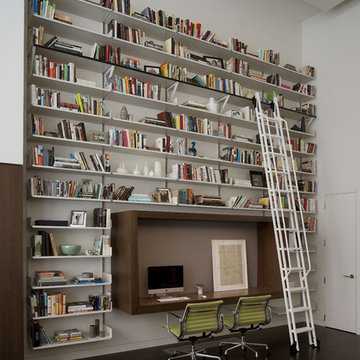
Originally designed by Delano and Aldrich in 1917, this building served as carriage house to the William and Dorothy Straight mansion several blocks away on the Upper East Side of New York. With practically no original detail, this relatively humble structure was reconfigured into something more befitting the client’s needs. To convert it for a single family, interior floor plates are carved away to form two elegant double height spaces. The front façade is modified to express the grandness of the new interior. A beautiful new rear garden is formed by the demolition of an overbuilt addition. The entire rear façade was removed and replaced. A full floor was added to the roof, and a newly configured stair core incorporated an elevator.
Architecture: DHD
Interior Designer: Eve Robinson Associates
Photography by Peter Margonelli
http://petermargonelli.com
448 Contemporary Home Design Photos
3



















