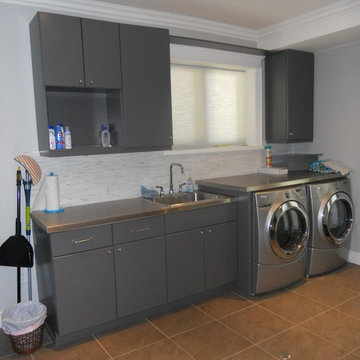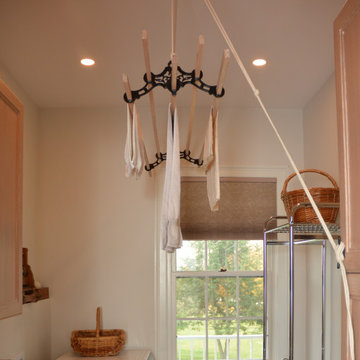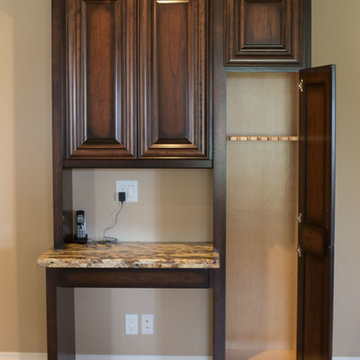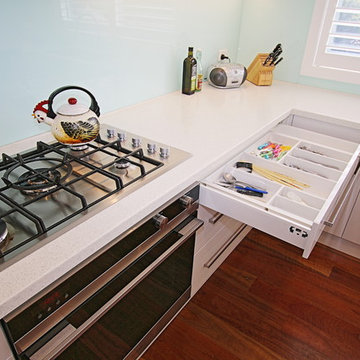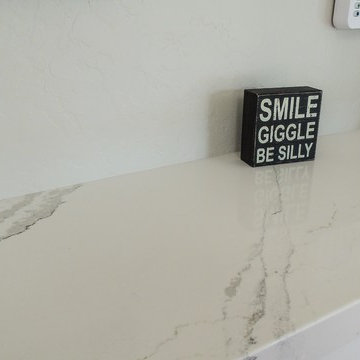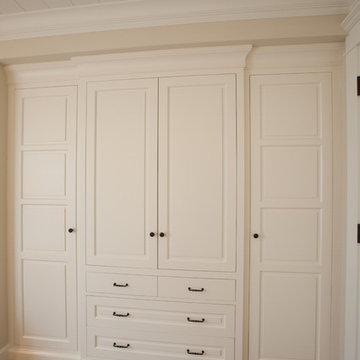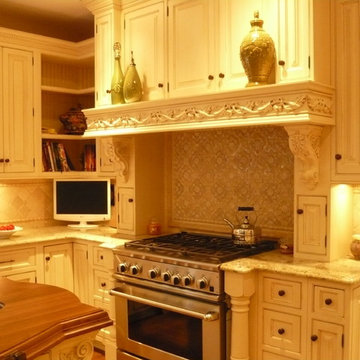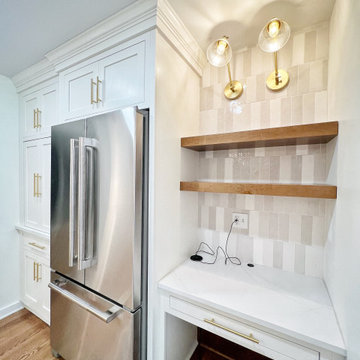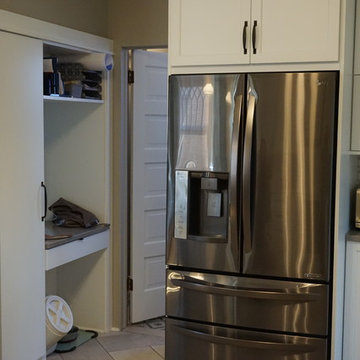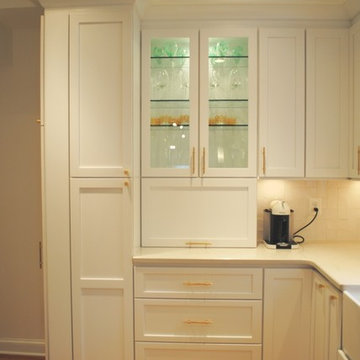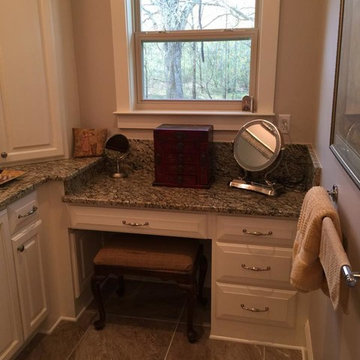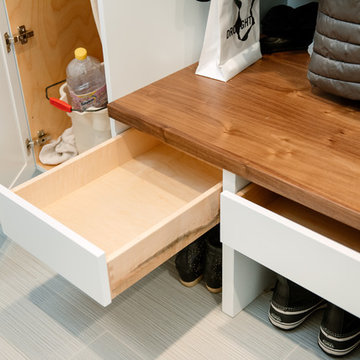Broom Closet Designs & Ideas
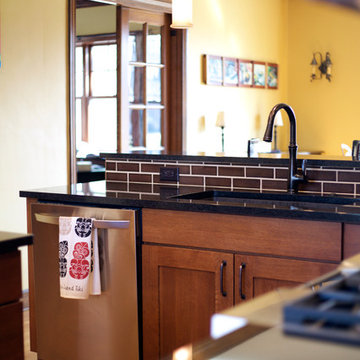
Pinot Gallery Photography by Allison Lord
This turn of the century Tudor home was amazing in every way except for the kitchen. It had dated 1970's green stained cabinets and a layout that was awkward and unappealing. The narrow island held the cooktop and there was little prep room. The island also held a compact 24" undercounter oven that was the only oven in the kitchen. This kitchen did not work well for this family of four that loves to entertain guests. The homeowners, after looking at several potential kitchen plans, decided removing the dining room wall was the best option! It allowed for an additional 30" of space for the kitchen and would flood the kitchen with lots of natural light from the expanse of dining room windows. In the back hall staircase, we had room for another length of cabinets which now houses a broom closet and a microwave prep area. A recessed niche became the new home for food storage, with the refrigerator and two tall pantries with rollout shelving. The backs and sides of the island and peninsula have matching doorstyle wainscotting. Supporting the Black Pearl granite, we installed Mission style corbels. The dark autumn with ebony glaze, quartersawn oak cabinets match the homes decor very well. Th e kitchen is transitional in nature. It reflects the original home's charm with a modern feel.
Find the right local pro for your project
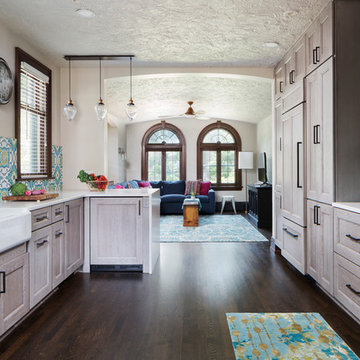
A kitchen that matched her personality. This beautiful old home in Shorewood had a basic white kitchen but the homeowners wanted to open the kitchen to their family room and update the look to match their personality and style. We created an arched opening to the kitchen that followed the arch of the barrel vault ceiling in the family room. When opening up the kitchen we discovered that we could raise the ceiling height to match the rest of the home which visually lifted weight from the kitchen. We opened up a broom closet to create a small mudroom area by the back stairs. Grey stained oak cabinets and matte white Cambria Weybourne countertops with a waterfall edge beautifully contrast each other. To bring in color, we used colors from the rest of the house and created a custom colored cement backsplash tile handmade in Vietnam. We even included access to the laundry chute through a tall cabinet.
Photography by Ryan Hainey
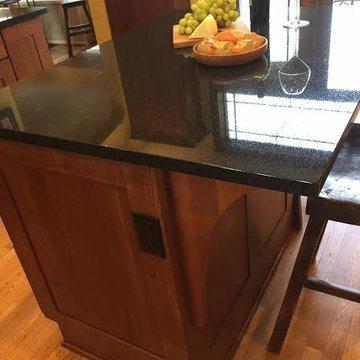
Pinot Gallery Photography by Allison Lord
This turn of the century Tudor home was amazing in every way except for the kitchen. It had dated 1970's green stained cabinets and a layout that was awkward and unappealing. The narrow island held the cooktop and there was little prep room. The island also held a compact 24" undercounter oven that was the only oven in the kitchen. This kitchen did not work well for this family of four that loves to entertain guests. The homeowners, after looking at several potential kitchen plans, decided removing the dining room wall was the best option! It allowed for an additional 30" of space for the kitchen and would flood the kitchen with lots of natural light from the expanse of dining room windows. In the back hall staircase, we had room for another length of cabinets which now houses a broom closet and a microwave prep area. A recessed niche became the new home for food storage, with the refrigerator and two tall pantries with rollout shelving. The backs and sides of the island and peninsula have matching doorstyle wainscotting. Supporting the Black Pearl granite, we installed Mission style corbels. The dark autumn with ebony glaze, quartersawn oak cabinets match the homes decor very well. Th e kitchen is transitional in nature. It reflects the original home's charm with a modern feel.
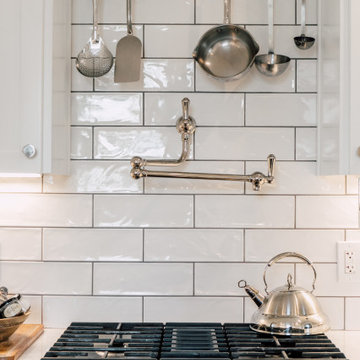
Tiny galley kitchen update. We raised the kitchen window to accommodate cabinets along the window wall. Opened the doorway to the kitchen as much as possible (to 54") so it doesn't feel as enclosed. Added a pantry, broom closet, and under cabinet heat. Shaker cabinets: gray bases and white uppers keep it light and bright. With the hight ceilings we were able to add glass front cabinets with light above the uppers. A farm sink, polished nickel fixtures, pot filler, custom pot rack, and contemporary tile still keep the classic style of a 1902 home.
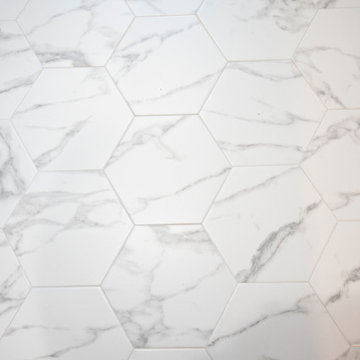
Keeping the machines where they were, storage was updated to include a broom closet and a small pantry, as well as folding space. A large window floods the space with light, reflecting off the white cabinets, white subway tile backsplash, and hexagonal white marble floor tiles. Baby blue walls and a blue patterned accent tile adds contrast and interest.
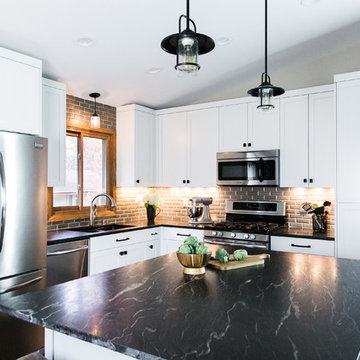
White kitchen with honed black granite countertops make for a soft industrial / farmhouse style workhorse with custom pull-outs and built-in pantry and broom closet for ease of cooking!
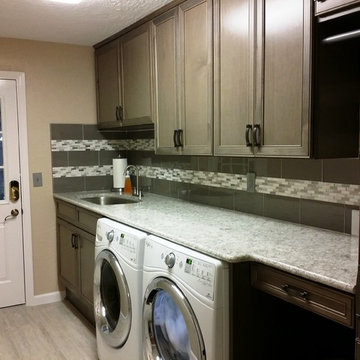
Laundry room remodel done in Bridgewood American Value cabinets with Dover grey door. We also installed a Cambria Torquay countertop, which was installed at 40” to allow for a built in washer and dryer. The backsplash is glass and glass/metal mosaic. There is also space for laundry baskets, cabinet broom closet and 39” upper cabinets, along with a clothes rod to hang clothes during folding.
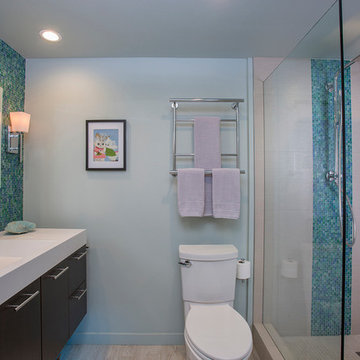
We transformed this original 1980 two-story condo from ICK to AHHHH. Fully renovated with new layouts and all brand new finishes. The kitchen features espresso stain on cherry cabinetry, light colored granite and white glass mosaic tile. There are hidden pantry cabinets which also house a microwave and a hidden broom closet around the corner. The master bath features a step-in doorless shower with both rain shower and hand shower. The master vanity is wall-mount with LED under-cabinet lighting and full-height glass tile backsplash.
The project was designed and built by BY DESIGN Builders. Houzz Ideabooks were utilized with the client for full clarity and design selections. The design team are also designers for Poggenpohl Hawaii.
Design: Vision Design Kitchen and Bath LLC
Photography: Ryan Siphers
Broom Closet Designs & Ideas
54
