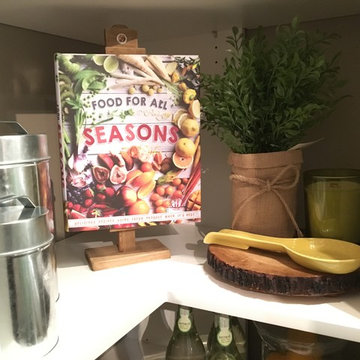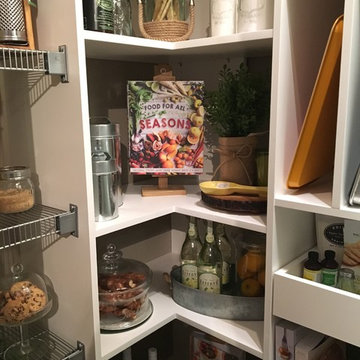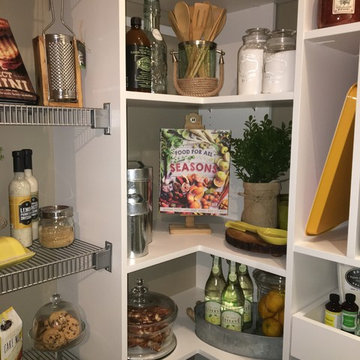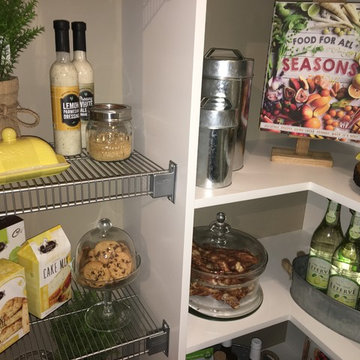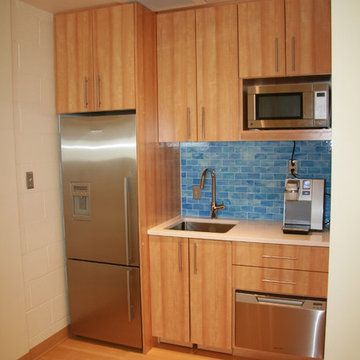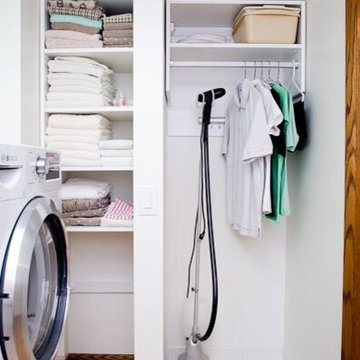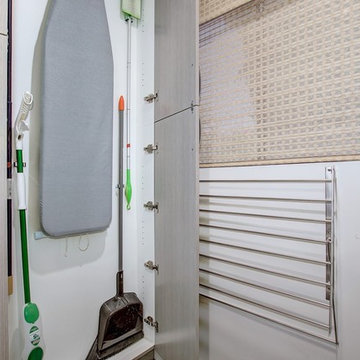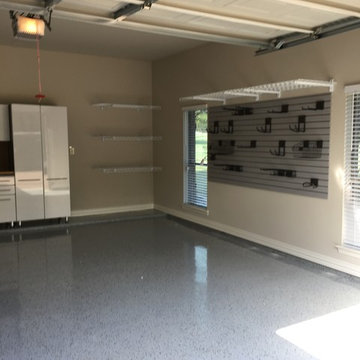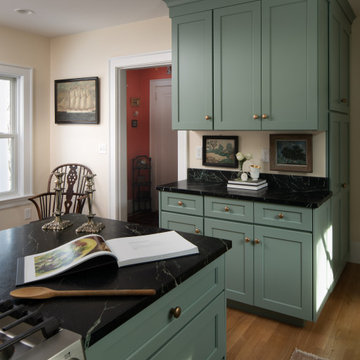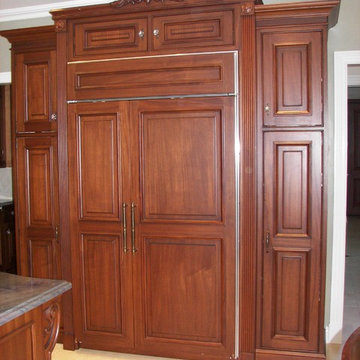Broom Closet Designs & Ideas
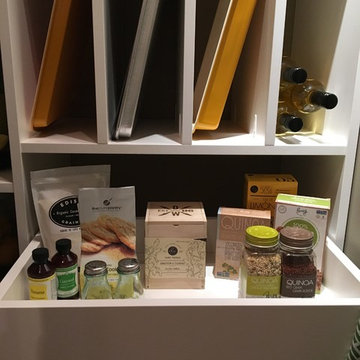
Stor-More Closet & Blinds
Pull Out Spice/Can racks with full extension, soft close - GRASS slides
Find the right local pro for your project
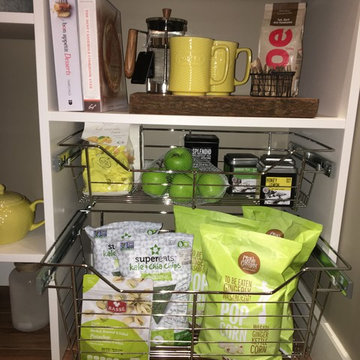
Stor-More Closet & Blinds
Pull Out Chrome Wire Baskets - help keep bags of chips and snacks organized
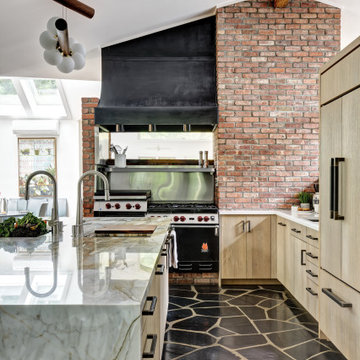
This is a great house. Perched high on a private, heavily wooded site, it has a rustic contemporary aesthetic. Vaulted ceilings, sky lights, large windows and natural materials punctuate the main spaces. The existing large format mosaic slate floor grabs your attention upon entering the home extending throughout the foyer, kitchen, and family room.
Specific requirements included a larger island with workspace for each of the homeowners featuring a homemade pasta station which requires small appliances on lift-up mechanisms as well as a custom-designed pasta drying rack. Both chefs wanted their own prep sink on the island complete with a garbage “shoot” which we concealed below sliding cutting boards. A second and overwhelming requirement was storage for a large collection of dishes, serving platters, specialty utensils, cooking equipment and such. To meet those needs we took the opportunity to get creative with storage: sliding doors were designed for a coffee station adjacent to the main sink; hid the steam oven, microwave and toaster oven within a stainless steel niche hidden behind pantry doors; added a narrow base cabinet adjacent to the range for their large spice collection; concealed a small broom closet behind the refrigerator; and filled the only available wall with full-height storage complete with a small niche for charging phones and organizing mail. We added 48” high base cabinets behind the main sink to function as a bar/buffet counter as well as overflow for kitchen items.
The client’s existing vintage commercial grade Wolf stove and hood commands attention with a tall backdrop of exposed brick from the fireplace in the adjacent living room. We loved the rustic appeal of the brick along with the existing wood beams, and complimented those elements with wired brushed white oak cabinets. The grayish stain ties in the floor color while the slab door style brings a modern element to the space. We lightened the color scheme with a mix of white marble and quartz countertops. The waterfall countertop adjacent to the dining table shows off the amazing veining of the marble while adding contrast to the floor. Special materials are used throughout, featured on the textured leather-wrapped pantry doors, patina zinc bar countertop, and hand-stitched leather cabinet hardware. We took advantage of the tall ceilings by adding two walnut linear pendants over the island that create a sculptural effect and coordinated them with the new dining pendant and three wall sconces on the beam over the main sink.
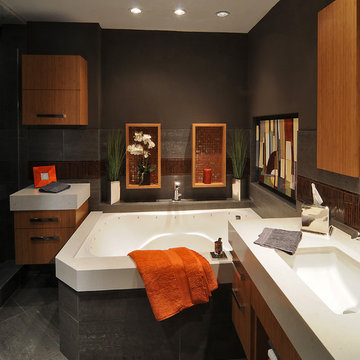
A classical music lover who enjoys contemporary art was interested in creating a soothing, relaxing space to feel pampered... as well as make a design statement. The challenge for this small, long and narrow dark space was to accommodate a spa tub for two with all the bells and whistles, as well as a separate spa style shower for two. For the classical palette we choose imported Italian porcelain tile, added some carrerra marble, wrapped the room in gorgeous gem quality obsidian high-polished stone and highlighted the space with an orange iridenscent mosaic tile.
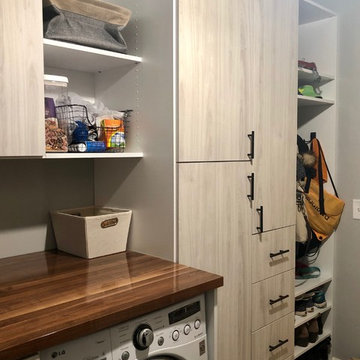
Multi-Functional and beautiful Laundry/Mudroom. Functional space for vacuum, mops/brooms adjacent to the laundry. Storage for Hats, Gloves, Scarves, bags in the drawers and cabinets. Finally, a space for parents with hooks and space for shoes and coats.
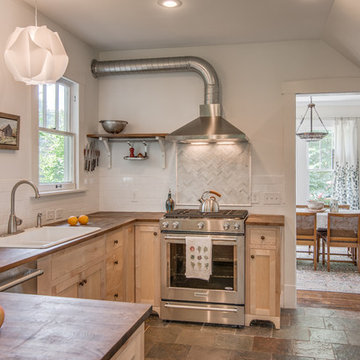
An emphasis on natural materials in a historic bungalow situates this kitchen firmly in a Craftsman tradition, while modern details keep it open and functional for an active family.
Fully inset Shaker-style cabinetry with hand-carved furniture-style toe kicks gives a sense of serenity and timelessness. White subway tile by Allen + Roth is dressed up by a marble chevron detail by the same designers. The custom cabinetry features a broom closet, recycling bins, a baking station, and open platter storage.
Garrett Buell
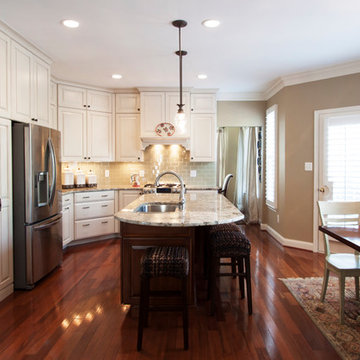
Features: Two Cabinet Colors; Double Panel Doors; Custom Wood Hood; Tall Cabinet with Double Entry; Tall Cabinets with Glass Shelves and Clear Seedy Spectrum Glass Doors Above; Island with Seating for Four and Beadboard; Wall Cabinet with Microwave, Split Doors, and Open Shelves; Furniture Toe Kicks Type “G”
Kitchen Perimeter: Honey Brook Custom Cabinets in Maple Wood with Seapearl Paint & Glaze; Voyager Full Overlay Door Style with C-2 Lip
Island and Bookcase Cabinets: Honey Brook Custom Cabinets in Cherry Wood with a Foxfire Stain and a Black Glaze; Voyager Full Overlay Door Style with C-2 Lip
Countertops: 3cm Ice Brown Granite with Double Pencil Round Edge
Photographs by Kelly Keul Duer
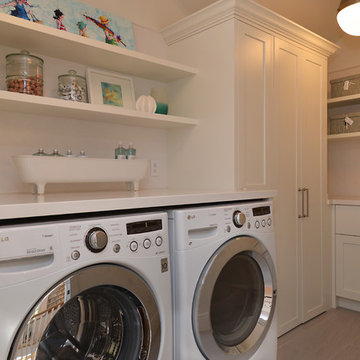
Design by Walter Powell Architect, Sunshine Coast Home Design, Interior Design by Kelly Deck Design, Photo by Linda Sabiston, First Impression Photography
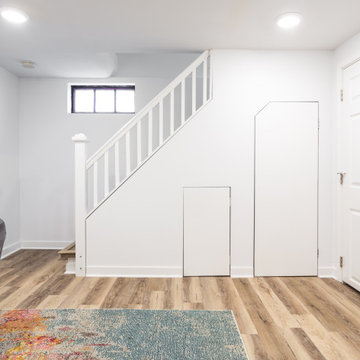
This Evanston basement was built out into a modern, comfortable living area. Space was maximized by creating storage closets under the stairs, wood flooring was added over the concrete floors for a warm feel, and the palette was kept light with white walls complemented with colorful, abstract art. The furniture is all about stylish comfort.
Project designed by Skokie renovation firm, Chi Renovations & Design - general contractors, kitchen and bath remodelers, and design & build company. They serve the Chicago area, and it's surrounding suburbs, with an emphasis on the North Side and North Shore. You'll find their work from the Loop through Lincoln Park, Skokie, Evanston, Wilmette, and all the way up to Lake Forest.
For more about Chi Renovation & Design, click here: https://www.chirenovation.com/
To learn more about this project, click here: https://www.chirenovation.com/portfolio/finished-basement-evanston/#basement-renovation
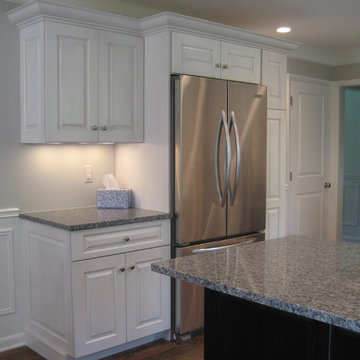
Removing the wall between a the kitchen and dining room created a great flow between these rooms, the living room and sun porch while providing much better storage and work areas. The subtle color pallette creates a calm environment for the serious chef who wishes to interact with her guests.
Broom Closet Designs & Ideas
50
