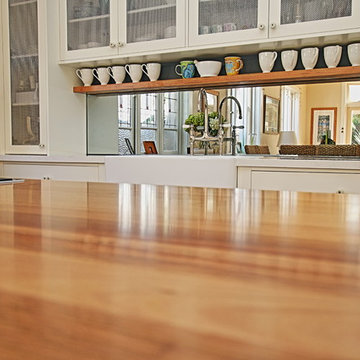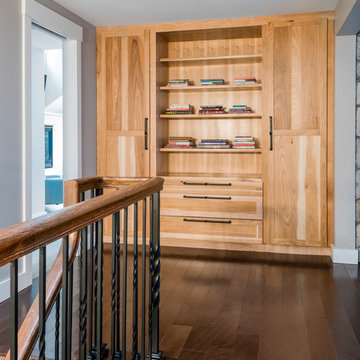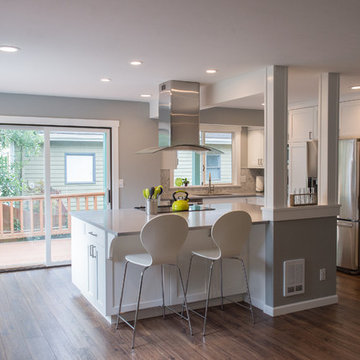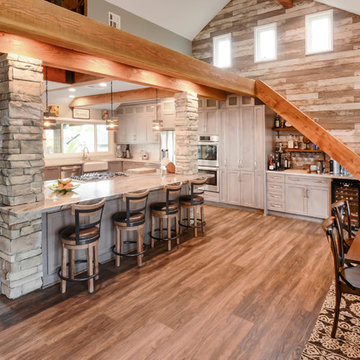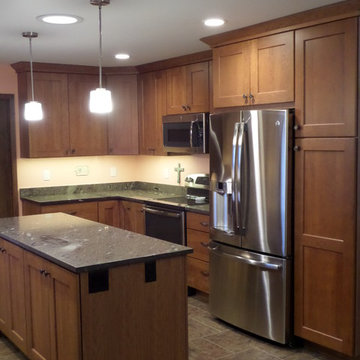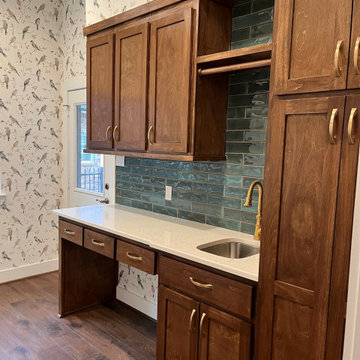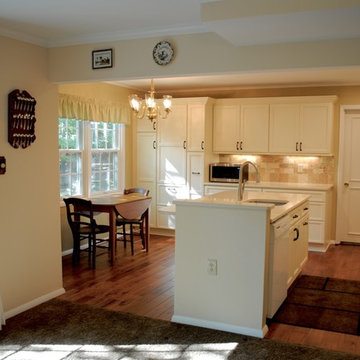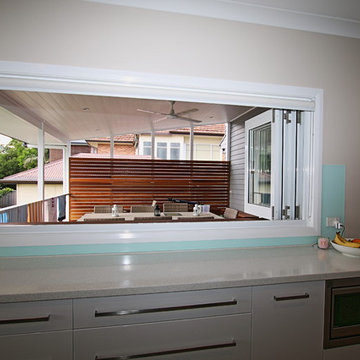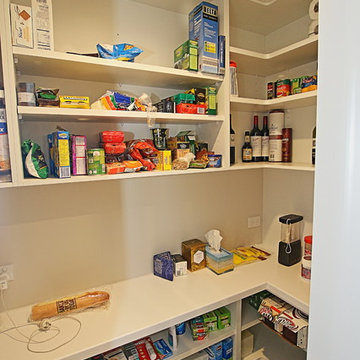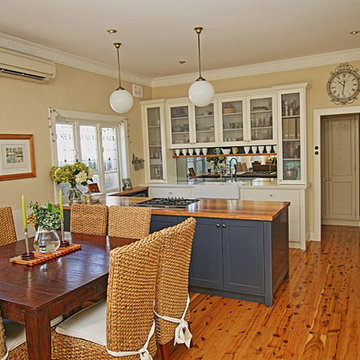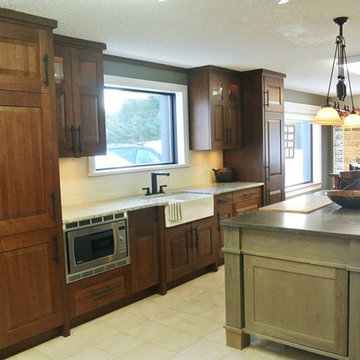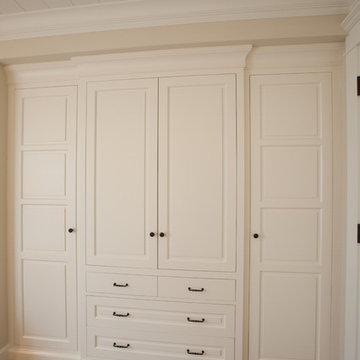Broom Closet Designs & Ideas
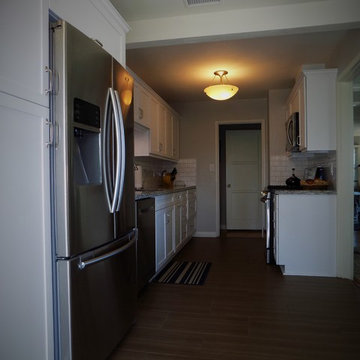
This galley kitchen was an open canvas. With not much to work with we opened the space up with creating a broom closet and pantry corner and making the room feel light and bright with the painted white shaker cabinets. The subway tile make this transitional kitchen feel fresh and clean. Using a wood like tile gives you all the looks and feels of wood, but without the worry of damage.
Find the right local pro for your project
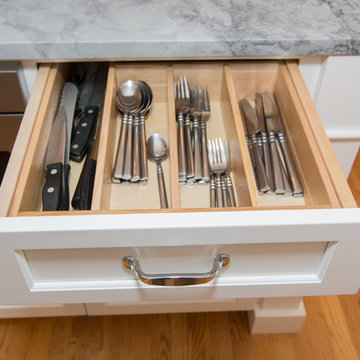
Clean, crisp & fresh! Classic mantle with a wood hood. The built-in pantry cabinet changes the function and look of a previous broom closet. The arched toekick valance adds a beautiful finish detail in this kitchen.
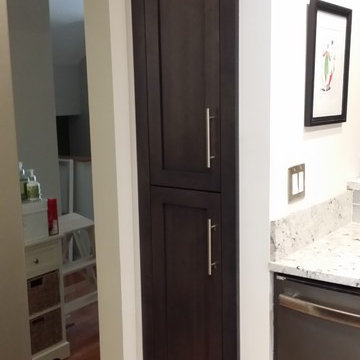
This transitional kitchen features a medium gray Shaker door, wire-brushed white-washed oak flooring, gray-glass tile, LED under-cabinet lighting, LED low-profile ceiling lighting, and dark-grey appliances. The granite counter tops are a light white with gray accents.
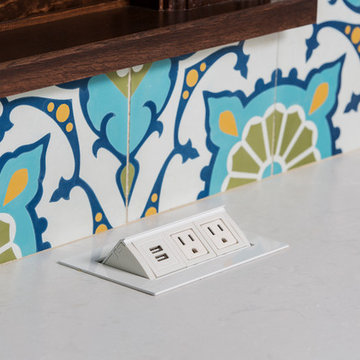
A kitchen that matched her personality. This beautiful old home in Shorewood had a basic white kitchen but the homeowners wanted to open the kitchen to their family room and update the look to match their personality and style. We created an arched opening to the kitchen that followed the arch of the barrel vault ceiling in the family room. When opening up the kitchen we discovered that we could raise the ceiling height to match the rest of the home which visually lifted weight from the kitchen. We opened up a broom closet to create a small mudroom area by the back stairs. Grey stained oak cabinets and matte white Cambria Weybourne countertops with a waterfall edge beautifully contrast each other. To bring in color, we used colors from the rest of the house and created a custom colored cement backsplash tile handmade in Vietnam. We even included access to the laundry chute through a tall cabinet.
Photography by Ryan Hainey
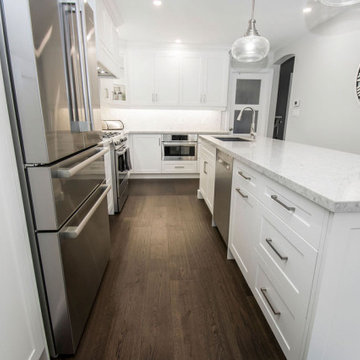
The original kitchen was very old and worn. It was also a white kitchen, just a more creamy white. The other issue with the kitchen is that it didn't function the way my clients wanted it to. So we stayed with a cleaner white and designed the kitchen with what was important to my clients, broom closet, garbage pullout, pantry with pullouts and so much more. Check it out for yourself!
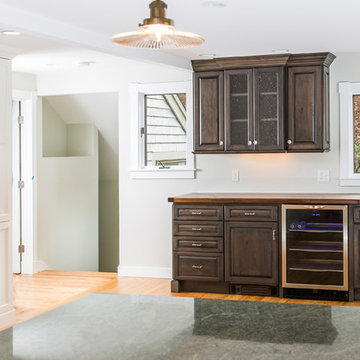
This beautiful custom kitchen was designed by Gail O'Rourke the of White Wood Kitchens using Fieldstone cabinetry. The kitchen features White Dove, Roseburg doors. The counter top is Costa Esmeralda granite, which forms a peninsula perfect for a cozy breakfast for the family. All cabinetry features soft close doors. The pantry, the same style as the kitchen, is filled with adjustable shelves. There is also broom closet, tucked efficiently into the side. The hutch is a Rustic Alder with a Slate finish, complimented by a Rustic Pine counter top. Photos by Blackmore Photos.
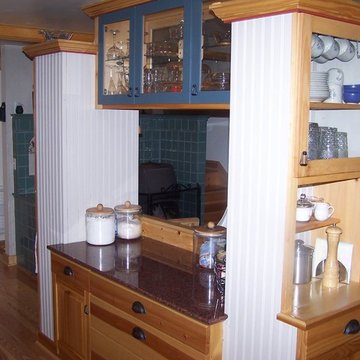
Built in baking center with serving hutch, glassware cabinets and broom closet also serves as a room divider.
Granite counter top is ideal for rolling pie crusts, cookie cutting etc.and also serves as a buffet when needed.
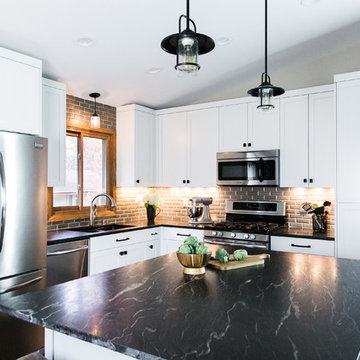
White kitchen with honed black granite countertops make for a soft industrial / farmhouse style workhorse with custom pull-outs and built-in pantry and broom closet for ease of cooking!
Broom Closet Designs & Ideas
55
