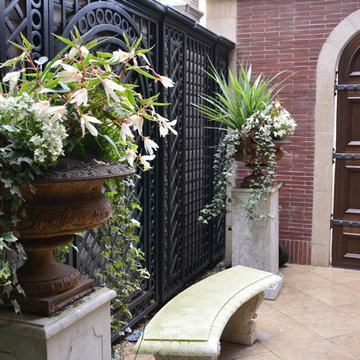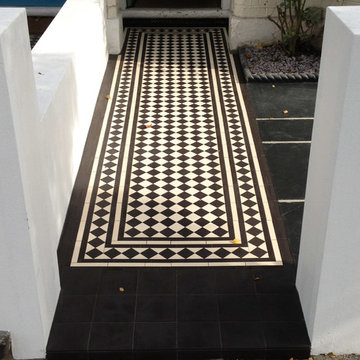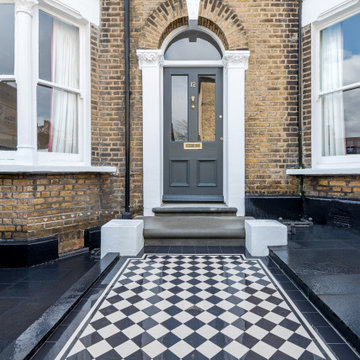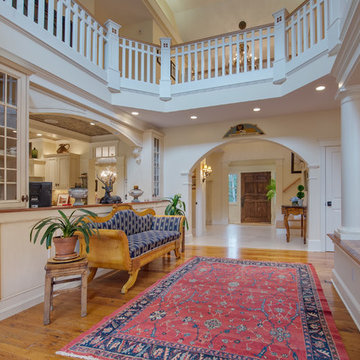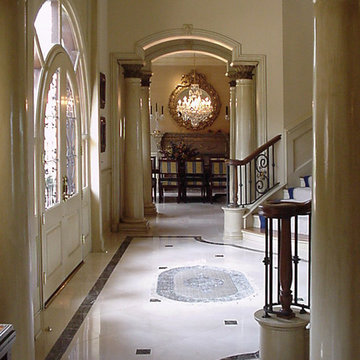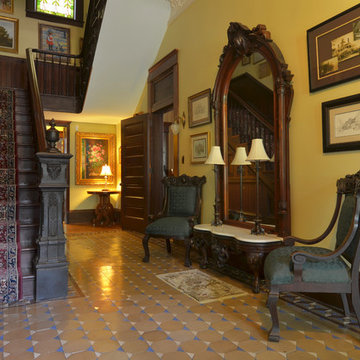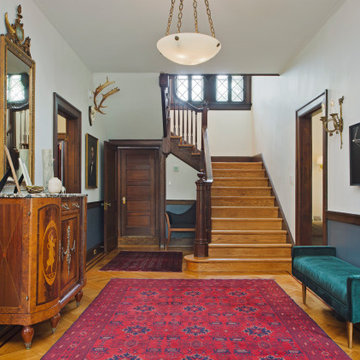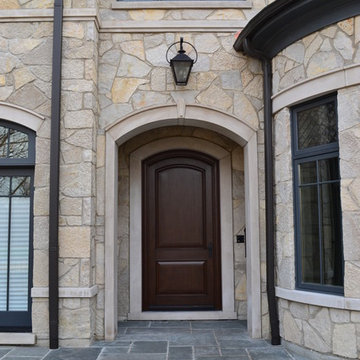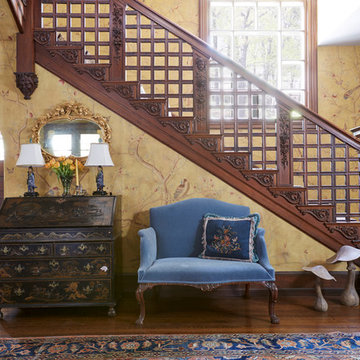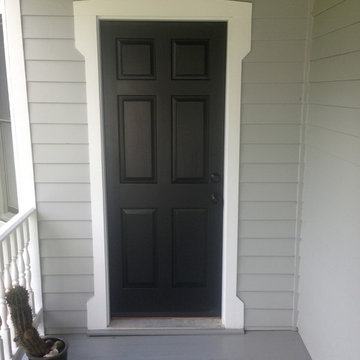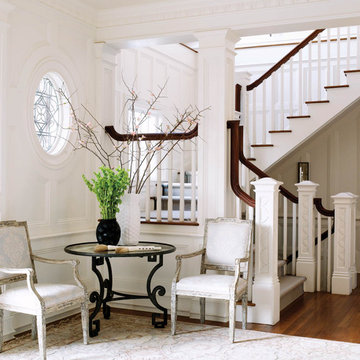2,113 British Colonial Entryway Design Ideas
Sort by:Popular Today
141 - 160 of 2,113 photos
Item 1 of 2

A Victorian semi-detached house in Wimbledon has been remodelled and transformed
into a modern family home, including extensive underpinning and extensions at lower
ground floor level in order to form a large open-plan space.
Photographer: Nick Smith
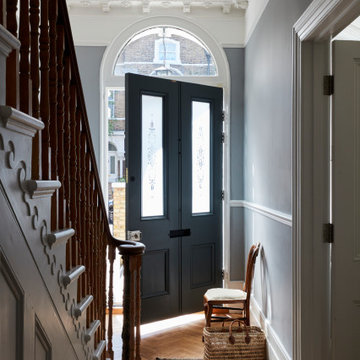
This large family home in Brockley had incredible proportions & beautiful period details, which the owners lovingly restored and which we used as the focus of the redecoration. A mix of muted colours & traditional shapes contrast with bolder deep blues, black, mid-century furniture & contemporary patterns.
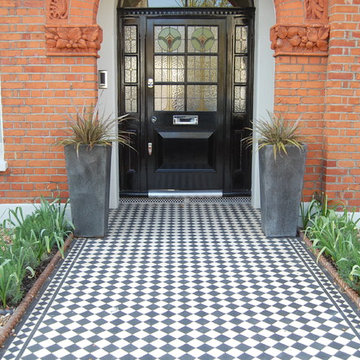
Two oversized planters planted with Astelia 'Westland' mark the entrance to the doorway. The tessellated path is framed on each side with planting of lavender and alliums.
Find the right local pro for your project
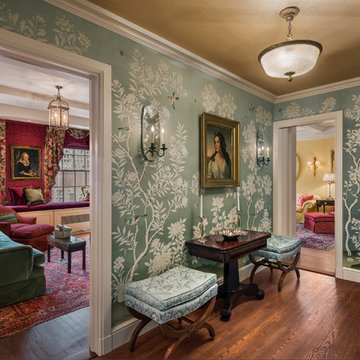
Entry gallery with hand painted Gracie wallcovering
Photo credit: Tom Crane
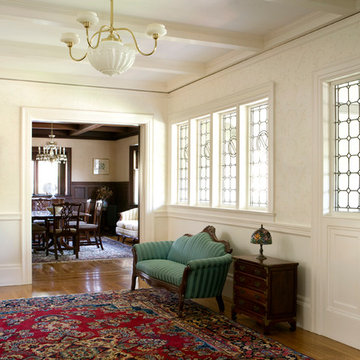
Morse completed numerous projects in this lovely Tudor home built in the late 1800s in West Newton, MA. Among other renovations, we restored the ceiling of the main entry way. , Eric Roth Photography
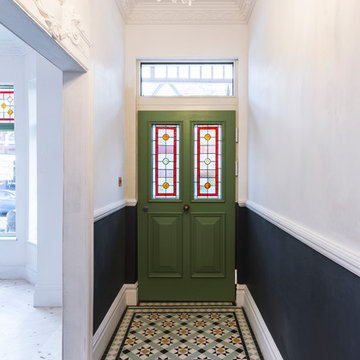
The entrance hall features elaborate plaster cornicing and ceiling roses by The Coving Warehouse in Sheffield, refurbished chandeliers wired to accommodate power saving LED bulbs by Agapanthus Interiors in Stockport, and Victorian style mosaic flooring by Martin Mosaic in Wimbledon.
Photo: Rick McCullagh
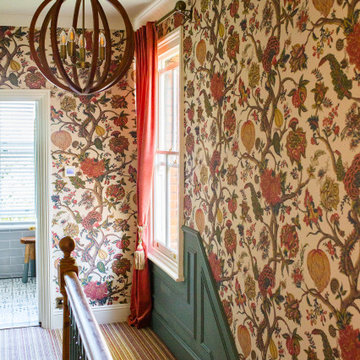
Victorian Entrance hall in need of full redesign and renovation. This hall now is so welcoming and warm!
new underfloor heating and large tiles, new paneling and carpets, hardware and wallpapered walls. we added a bespoke commissioned paining, large floor standing lamps, bespoke storage and coat rack and full design.
2,113 British Colonial Entryway Design Ideas
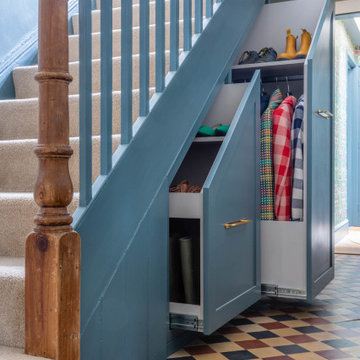
Shaker style, traditional hallway storage with wall panelling and an oak bench. Pull out storage for coats and shoes with a small cupboard to hide electrical equipment. Oak shoe bench with storage underneath.
8
